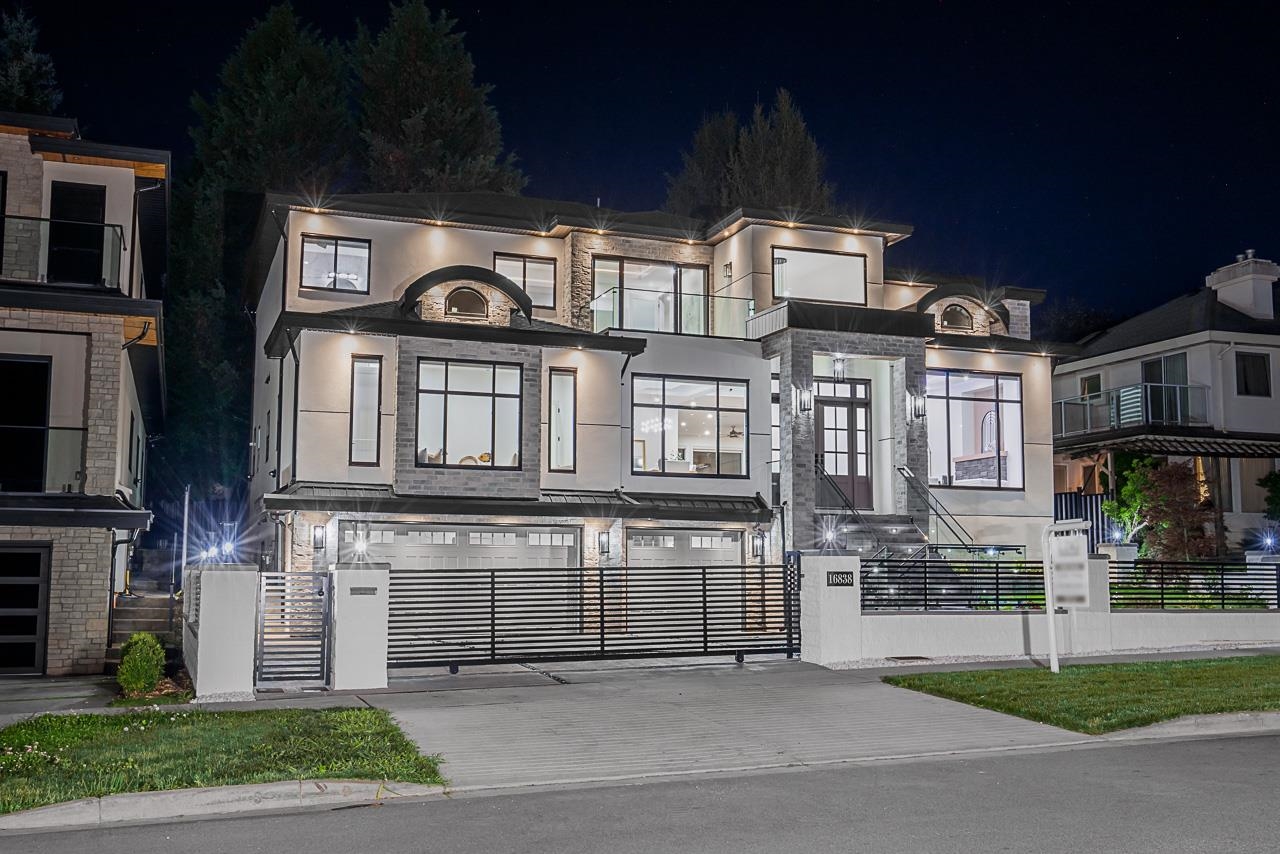
Highlights
Description
- Home value ($/Sqft)$527/Sqft
- Time on Houseful
- Property typeResidential
- Median school Score
- Year built2025
- Mortgage payment
This magnificent brand new home set on a generous 7934sqft lot in the most prestigious pocket of Fraser Heights. It features home elevator, automatic sliding gate, triple car garage, parking for 6 and 2 masters. Main floor offers one master plus another ensuite, a gourmet open-concept kitchen with top-line appliances and premium millwork throughout. Basement offers Two bedroom legal suite plus another two bdrm unit plus media/entertainment room. . Potential for unauthorized/nanny suite.. Perfect for mortgage free living or extended family. Easy access to Highway 1 and highway 17. Walking distance to Pacific Academy. This home offers the prefect balance of luxury, comfort, and practicality. Live mortgage-free while enjoying the prestige and convenience of Fraser Heights living.
Home overview
- Heat source Radiant
- Sewer/ septic Public sewer, sanitary sewer
- Construction materials
- Foundation
- Roof
- Fencing Fenced
- # parking spaces 6
- Parking desc
- # full baths 9
- # half baths 1
- # total bathrooms 10.0
- # of above grade bedrooms
- Area Bc
- View Yes
- Water source Public
- Zoning description Rf
- Lot dimensions 7934.0
- Lot size (acres) 0.18
- Basement information Finished
- Building size 6618.0
- Mls® # R3037098
- Property sub type Single family residence
- Status Active
- Virtual tour
- Tax year 2025
- Bedroom 3.378m X 2.997m
- Living room 4.14m X 3.353m
- Kitchen 3.48m X 3.099m
- Eating area 3.886m X 6.858m
- Bedroom 3.15m X 3.15m
- Bedroom 2.921m X 2.845m
- Bedroom 3.378m X 2.997m
- Recreation room 4.801m X 4.064m
- Bedroom 2.489m X 3.454m
Level: Above - Primary bedroom 4.978m X 4.521m
Level: Above - Bedroom 4.42m X 3.353m
Level: Above - Bedroom 3.353m X 3.353m
Level: Above - Primary bedroom 4.928m X 4.572m
Level: Main - Family room 5.918m X 5.182m
Level: Main - Kitchen 5.69m X 4.47m
Level: Main - Bedroom 3.353m X 3.759m
Level: Main - Living room 4.572m X 3.962m
Level: Main - Wok kitchen 2.743m X 3.15m
Level: Main - Nook 6.909m X 3.302m
Level: Main - Dining room 5.359m X 3.454m
Level: Main
- Listing type identifier Idx

$-9,304
/ Month











