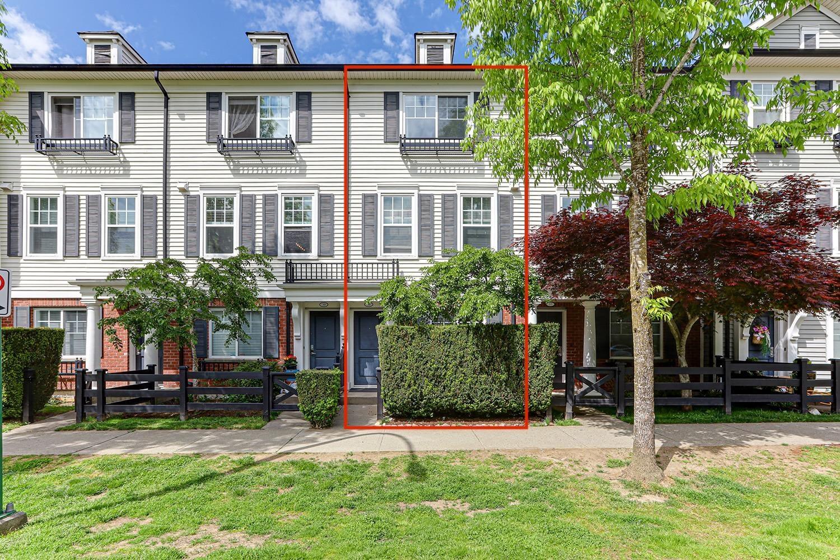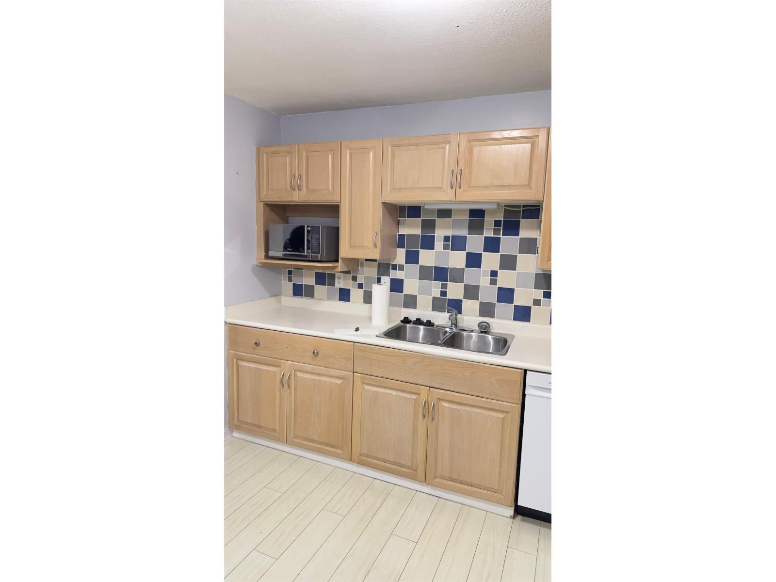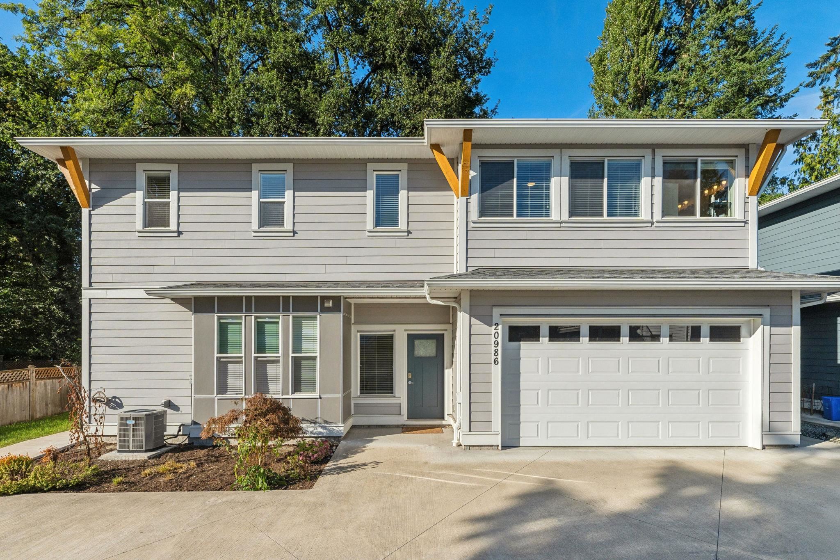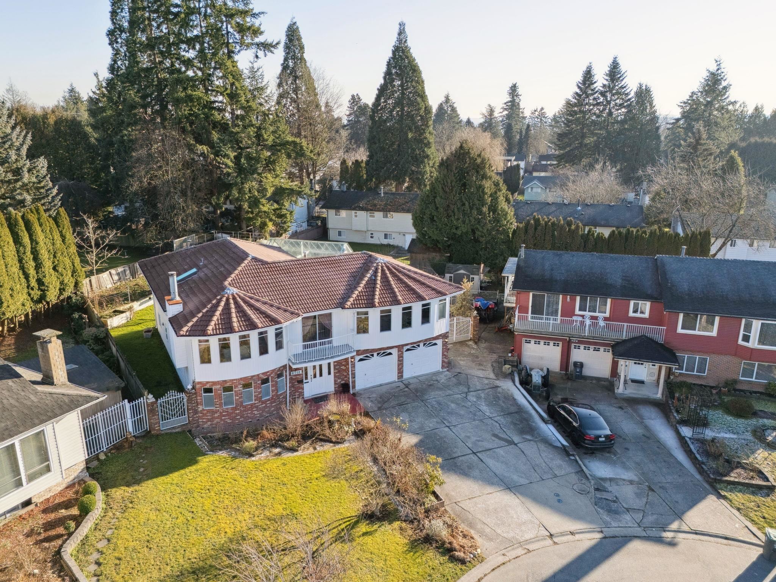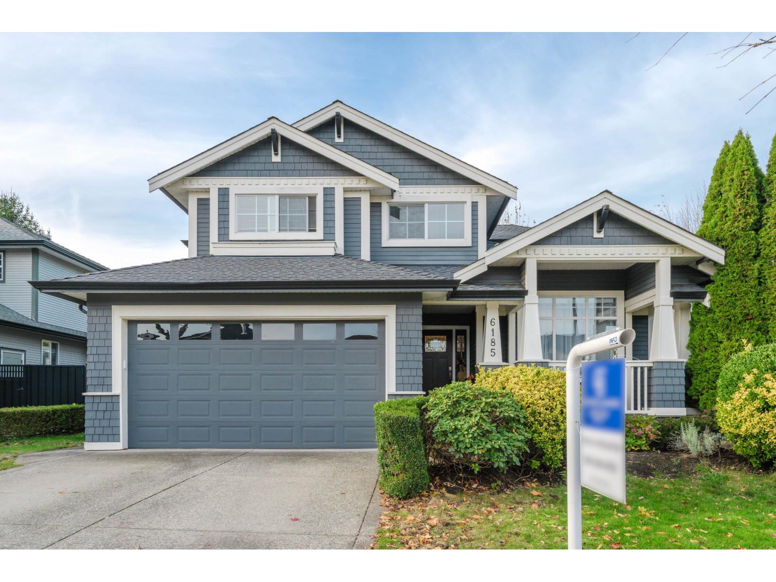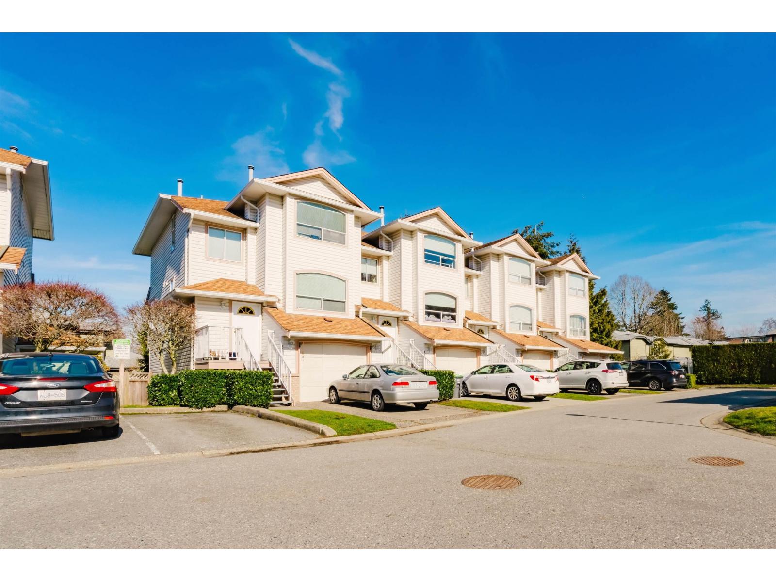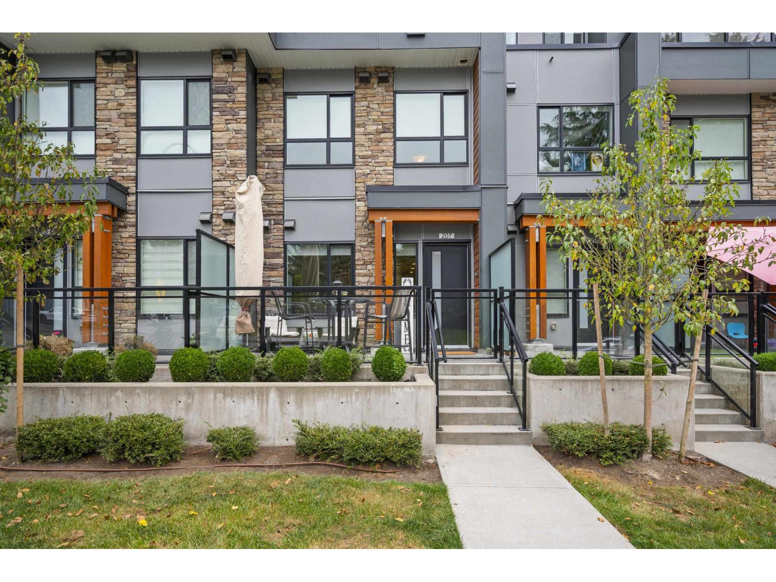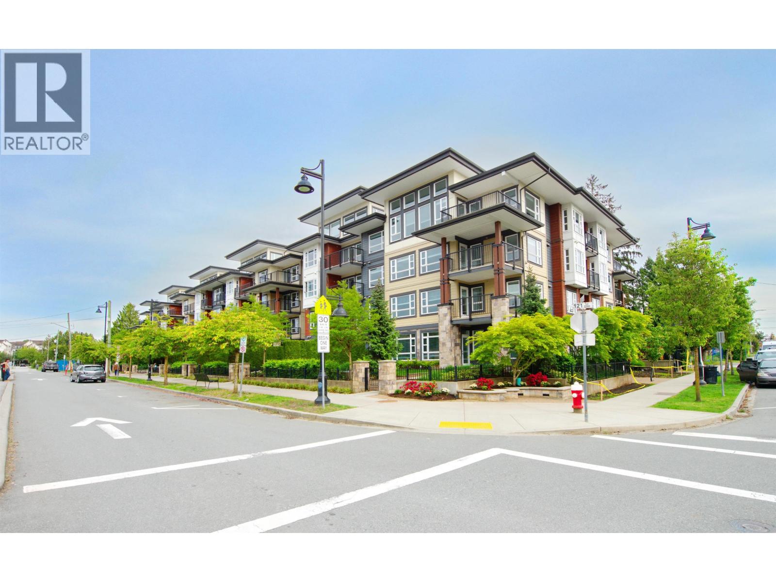Select your Favourite features

Highlights
Description
- Home value ($/Sqft)$1,031/Sqft
- Time on Houseful
- Property typeResidential
- Median school Score
- Year built1976
- Mortgage payment
PLA and 3rd reading done. Acre available in prime Fraser Heights, can subdivide into 2 half acre lots and build your dream estate with views of the mountains and golden ears. The home on this property has 3700 sqft of living space with 2 suites. Lots of storage available on every floor, amazing yard with beautiful greenbelt. It is walking distance to Pacific Academy and minutes away to some of the top schools in BC. And minutes away from all major freeways, making this the most central location in the lower mainland for access to all points. Creek in back, 8000 sq ft of lot is buildable.
MLS®#R3063807 updated 2 hours ago.
Houseful checked MLS® for data 2 hours ago.
Home overview
Amenities / Utilities
- Heat source Forced air, natural gas
- Sewer/ septic Public sewer
Exterior
- Construction materials
- Foundation
- Roof
- # parking spaces 8
- Parking desc
Interior
- # full baths 4
- # total bathrooms 4.0
- # of above grade bedrooms
- Appliances Washer/dryer, dishwasher, refrigerator, stove
Location
- Area Bc
- View Yes
- Water source Public
- Zoning description Iar
Lot/ Land Details
- Lot dimensions 43560.0
Overview
- Lot size (acres) 1.0
- Basement information Finished
- Building size 2800.0
- Mls® # R3063807
- Property sub type Single family residence
- Status Active
- Tax year 2021
Rooms Information
metric
- Bedroom 3.658m X 3.658m
Level: Above - Walk-in closet 1.829m X 2.743m
Level: Above - Storage 1.524m X 1.219m
Level: Above - Bedroom 3.353m X 3.353m
Level: Above - Primary bedroom 4.293m X 4.928m
Level: Above - Living room 5.486m X 7.01m
Level: Basement - Storage 1.524m X 1.219m
Level: Basement - Kitchen 4.039m X 5.182m
Level: Basement - Bedroom 3.048m X 3.658m
Level: Basement - Foyer 3.048m X 3.048m
Level: Main - Kitchen 3.658m X 3.658m
Level: Main - Dining room 3.353m X 3.658m
Level: Main - Laundry 1.88m X 1.549m
Level: Main - Den 2.438m X 3.962m
Level: Main - Solarium 3.708m X 7.366m
Level: Main - Living room 4.572m X 6.782m
Level: Main - Eating area 2.464m X 2.464m
Level: Main - Bedroom 3.099m X 3.658m
Level: Main - Storage 1.524m X 1.219m
Level: Main - Family room 4.318m X 6.706m
Level: Main
SOA_HOUSEKEEPING_ATTRS
- Listing type identifier Idx

Lock your rate with RBC pre-approval
Mortgage rate is for illustrative purposes only. Please check RBC.com/mortgages for the current mortgage rates
$-7,701
/ Month25 Years fixed, 20% down payment, % interest
$
$
$
%
$
%
Schedule a viewing
No obligation or purchase necessary, cancel at any time
Nearby Homes
Real estate & homes for sale nearby



