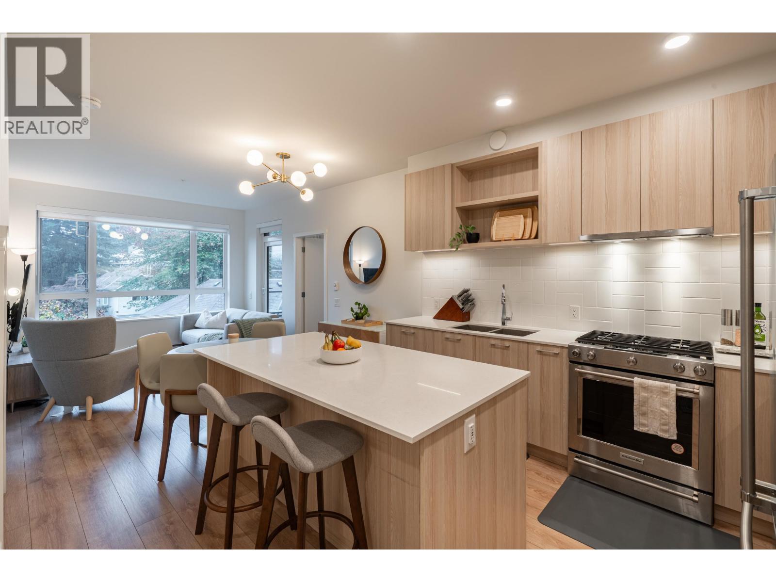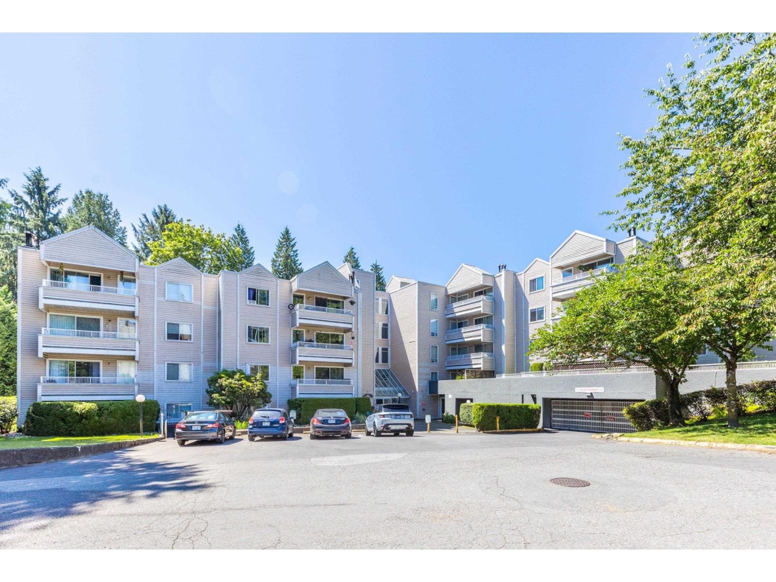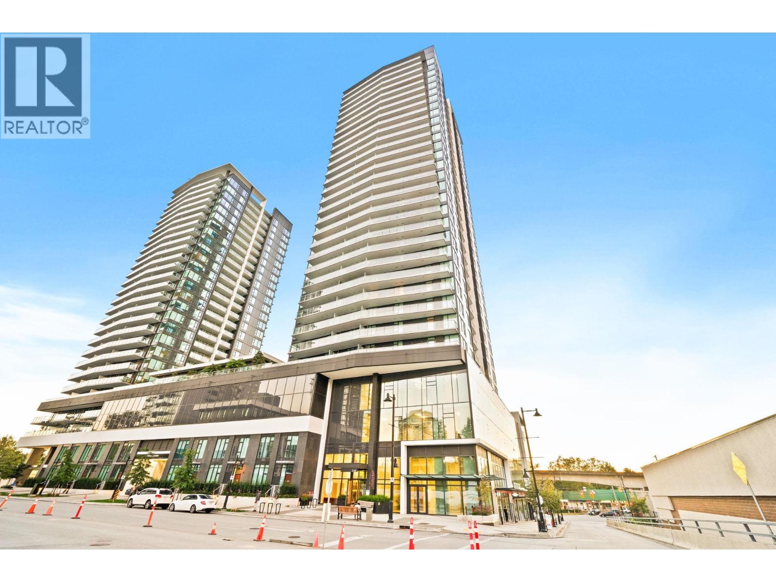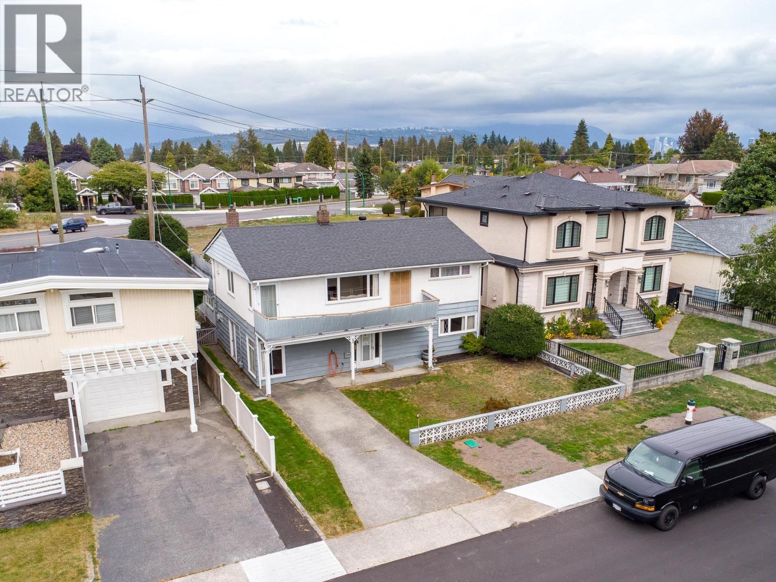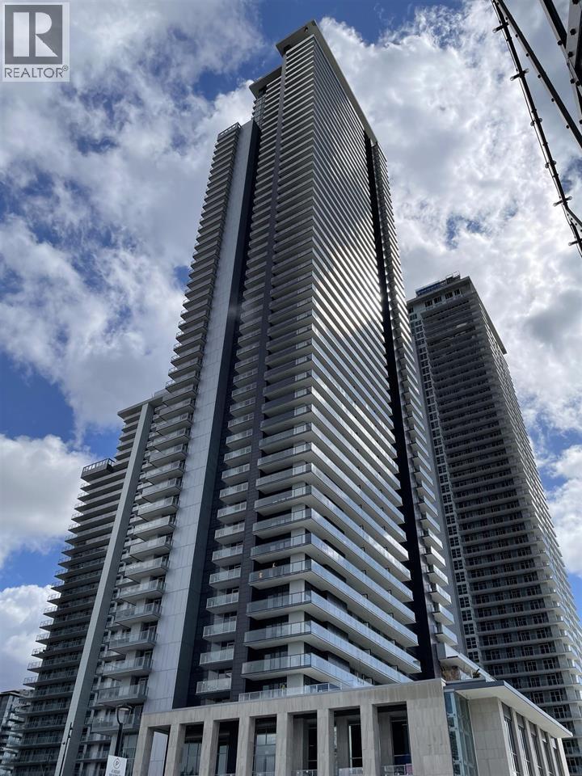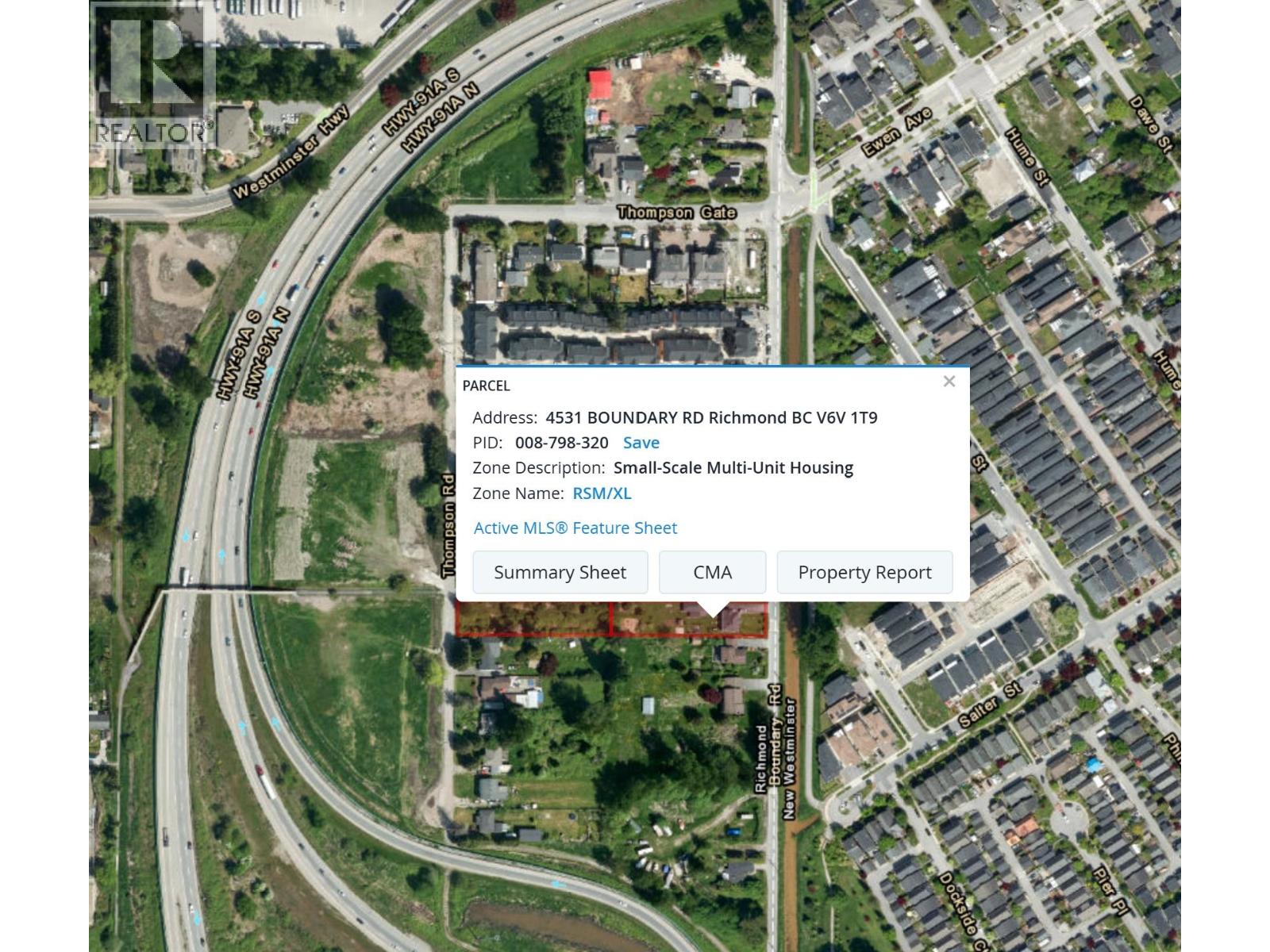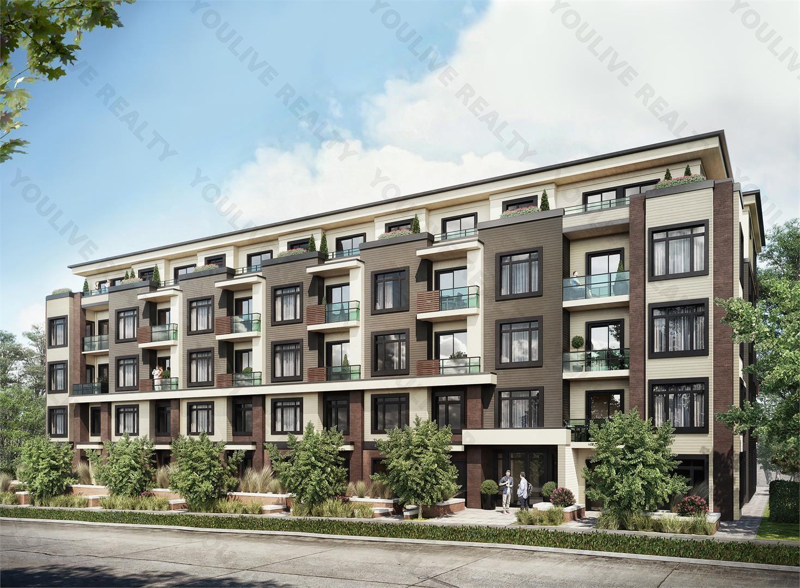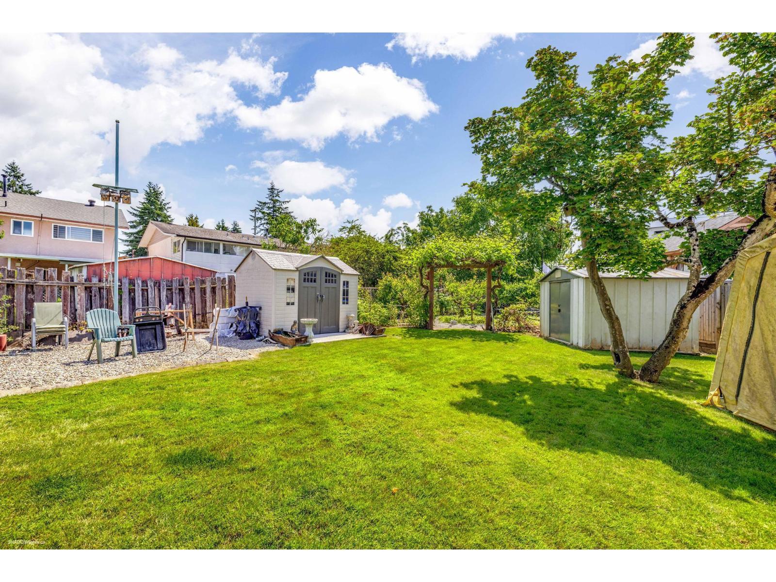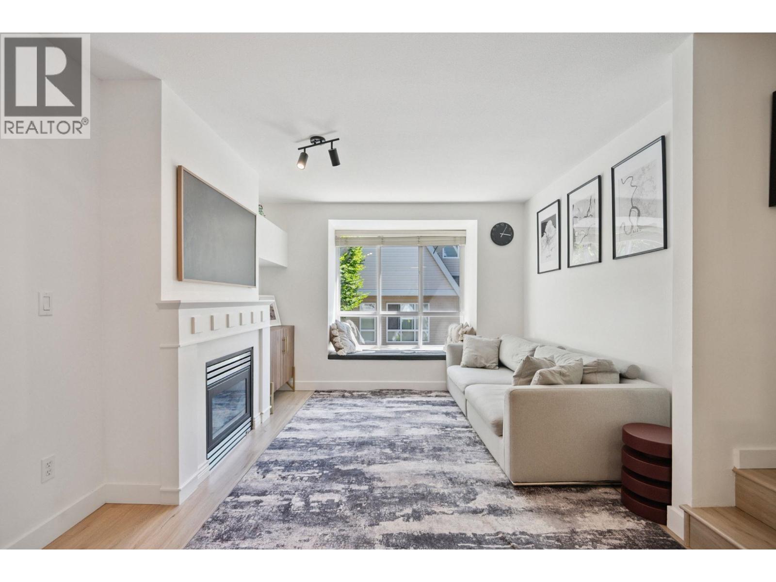Select your Favourite features
- Houseful
- BC
- Surrey
- South Westminster Heights
- 106a Avenue
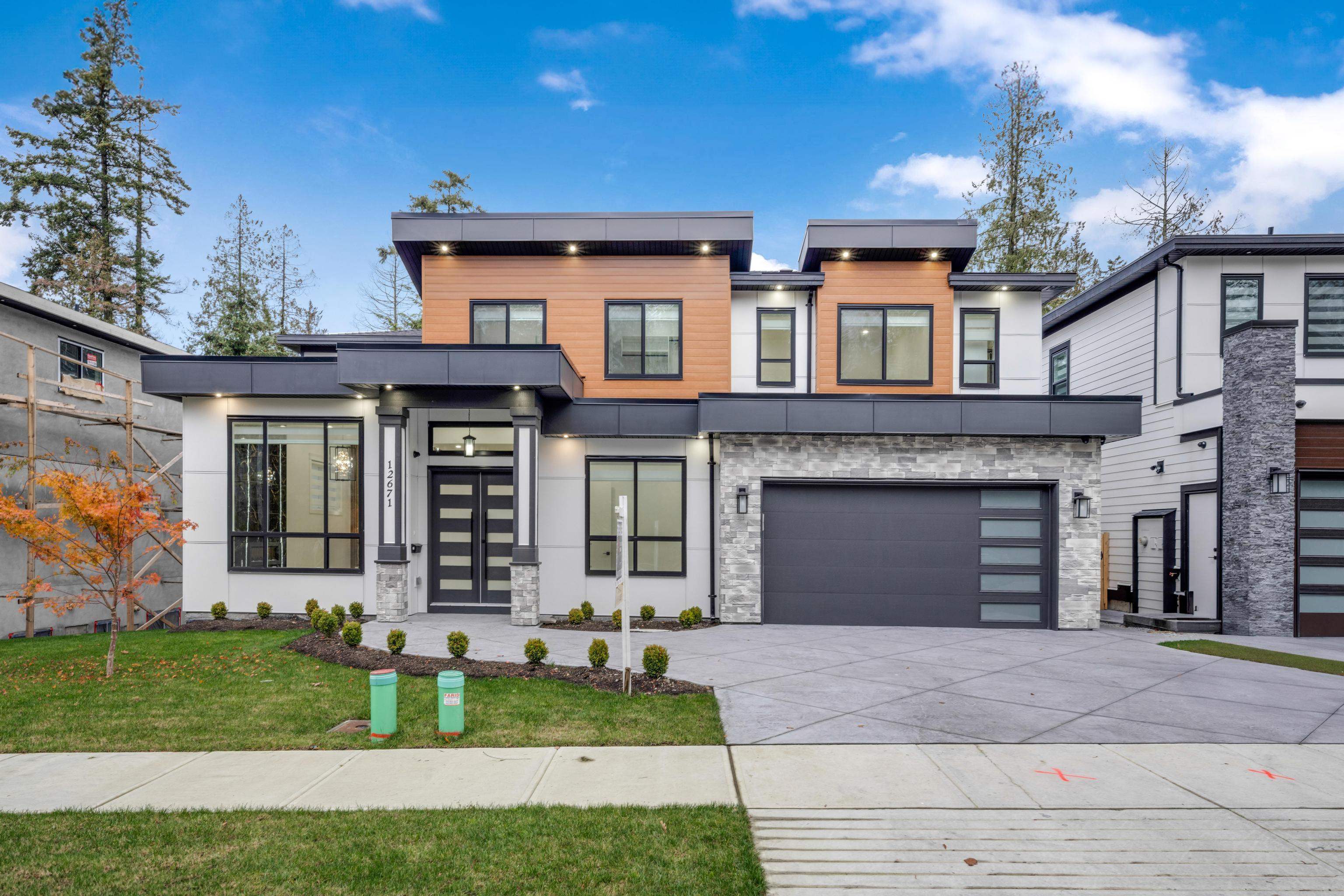
Highlights
Description
- Home value ($/Sqft)$409/Sqft
- Time on Houseful
- Property typeResidential
- Neighbourhood
- Median school Score
- Year built2024
- Mortgage payment
Brand new house with (2+1) suites and theatre with bar. 12-feet-high ceiling living and dining areas that create a grand yet inviting space. Main floor also features a convenient guest bedroom with a full ensuite and office. The family room is a perfect gathering spot for everyday living, while the spice kitchen is designed to create ample space for caterers. Upstairs, you'll find four spacious bedrooms, including the master suite with its own ensuite and walk-in closet, alongside two additional full washrooms. The lower level is equipped with a theatre wet bar & offers both a legal 2-bedroom suite and an additional unauthorized 1-bedroom suite for added flexibility. The entire home features elegance throughout. open house Monday, Tuesday, Thursday 11-3pm
MLS®#R3039750 updated 12 hours ago.
Houseful checked MLS® for data 12 hours ago.
Home overview
Amenities / Utilities
- Heat source Radiant
- Sewer/ septic Public sewer, sanitary sewer, storm sewer
Exterior
- Construction materials
- Foundation
- Roof
- # parking spaces 6
- Parking desc
Interior
- # full baths 6
- # half baths 2
- # total bathrooms 8.0
- # of above grade bedrooms
- Appliances Washer/dryer, dishwasher, refrigerator, stove
Location
- Area Bc
- Water source Public
- Zoning description R3
Lot/ Land Details
- Lot dimensions 6028.0
Overview
- Lot size (acres) 0.14
- Basement information Full, finished
- Building size 5370.0
- Mls® # R3039750
- Property sub type Single family residence
- Status Active
- Tax year 2024
Rooms Information
metric
- Walk-in closet 1.981m X 2.896m
Level: Above - Primary bedroom 4.826m X 5.893m
Level: Above - Bedroom 3.658m X 4.216m
Level: Above - Laundry 1.727m X 2.794m
Level: Above - Walk-in closet 1.727m X 2.591m
Level: Above - Bedroom 4.318m X 3.658m
Level: Above - Bedroom 3.81m X 3.556m
Level: Above - Living room 3.81m X 3.734m
Level: Basement - Bedroom 3.048m X 3.048m
Level: Basement - Bedroom 3.251m X 3.048m
Level: Basement - Living room 4.267m X 3.353m
Level: Basement - Utility 1.067m X 1.524m
Level: Basement - Bar room 2.565m X 3.302m
Level: Basement - Recreation room 4.166m X 6.782m
Level: Basement - Bedroom 3.353m X 3.2m
Level: Basement - Kitchen 2.134m X 3.734m
Level: Basement - Family room 4.877m X 7.01m
Level: Main - Wok kitchen 2.438m X 3.81m
Level: Main - Office 3.048m X 3.048m
Level: Main - Kitchen 4.877m X 3.81m
Level: Main - Bedroom 3.404m X 3.81m
Level: Main - Dining room 3.048m X 3.81m
Level: Main - Living room 3.81m X 3.962m
Level: Main
SOA_HOUSEKEEPING_ATTRS
- Listing type identifier Idx

Lock your rate with RBC pre-approval
Mortgage rate is for illustrative purposes only. Please check RBC.com/mortgages for the current mortgage rates
$-5,864
/ Month25 Years fixed, 20% down payment, % interest
$
$
$
%
$
%

Schedule a viewing
No obligation or purchase necessary, cancel at any time
Nearby Homes
Real estate & homes for sale nearby

