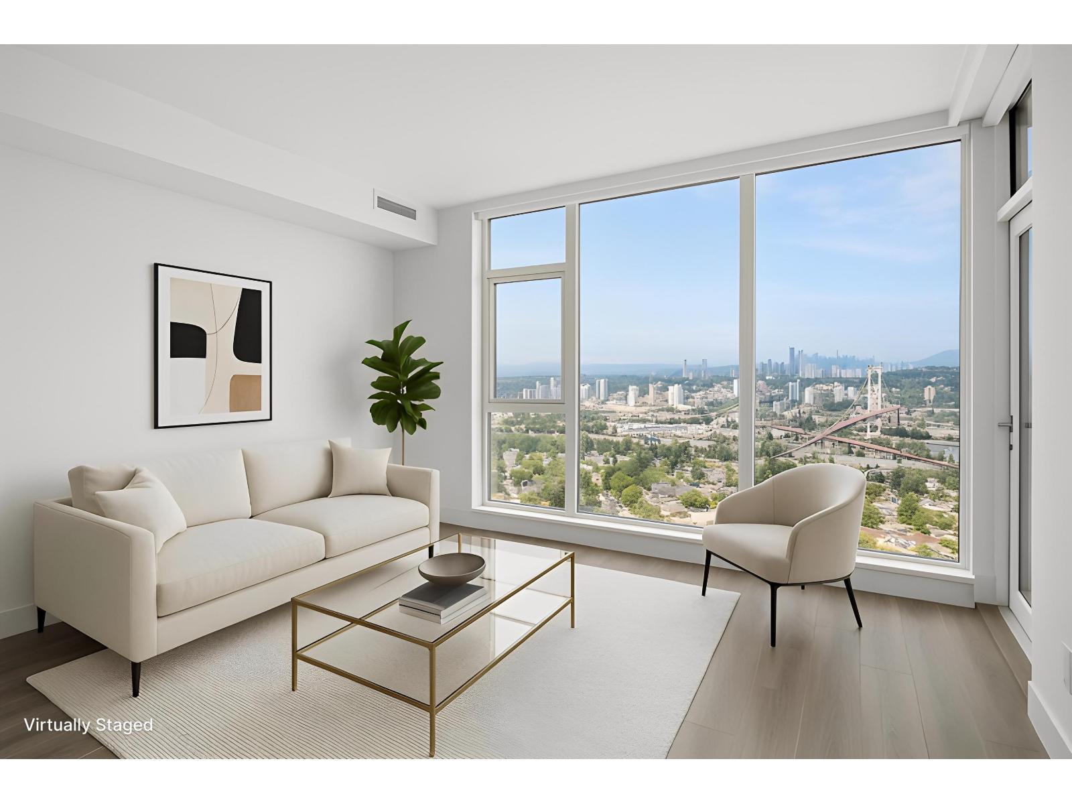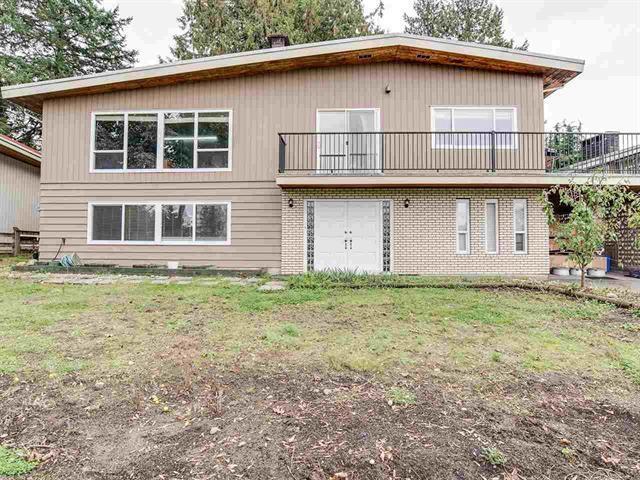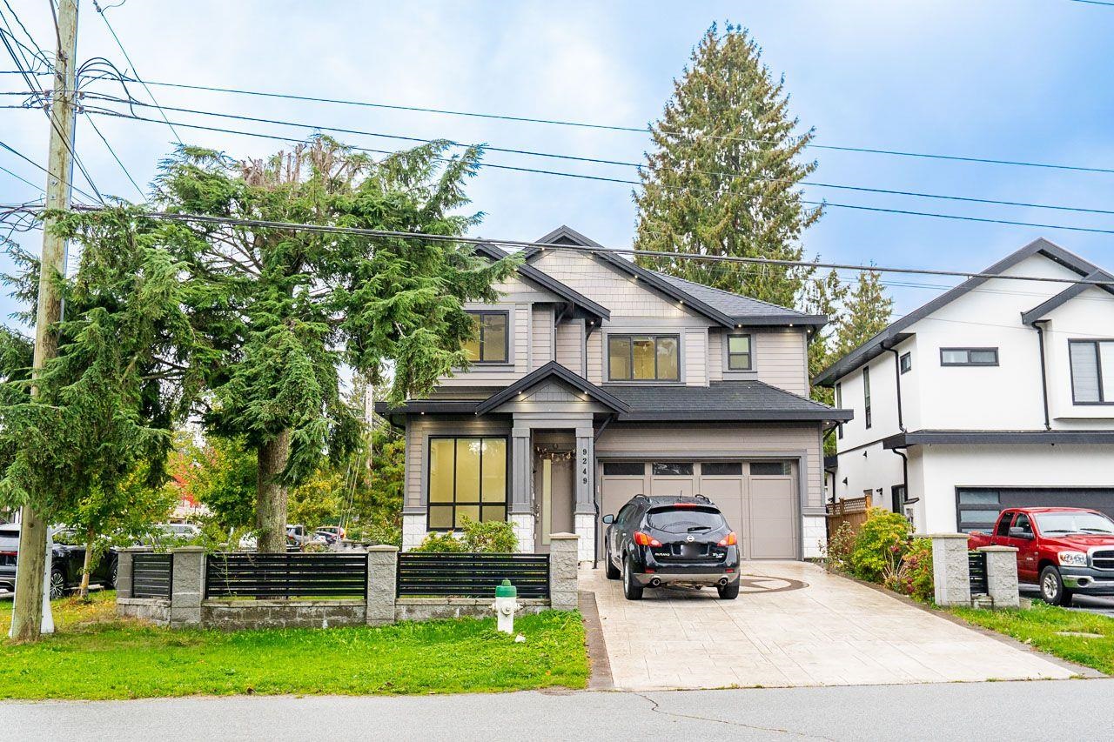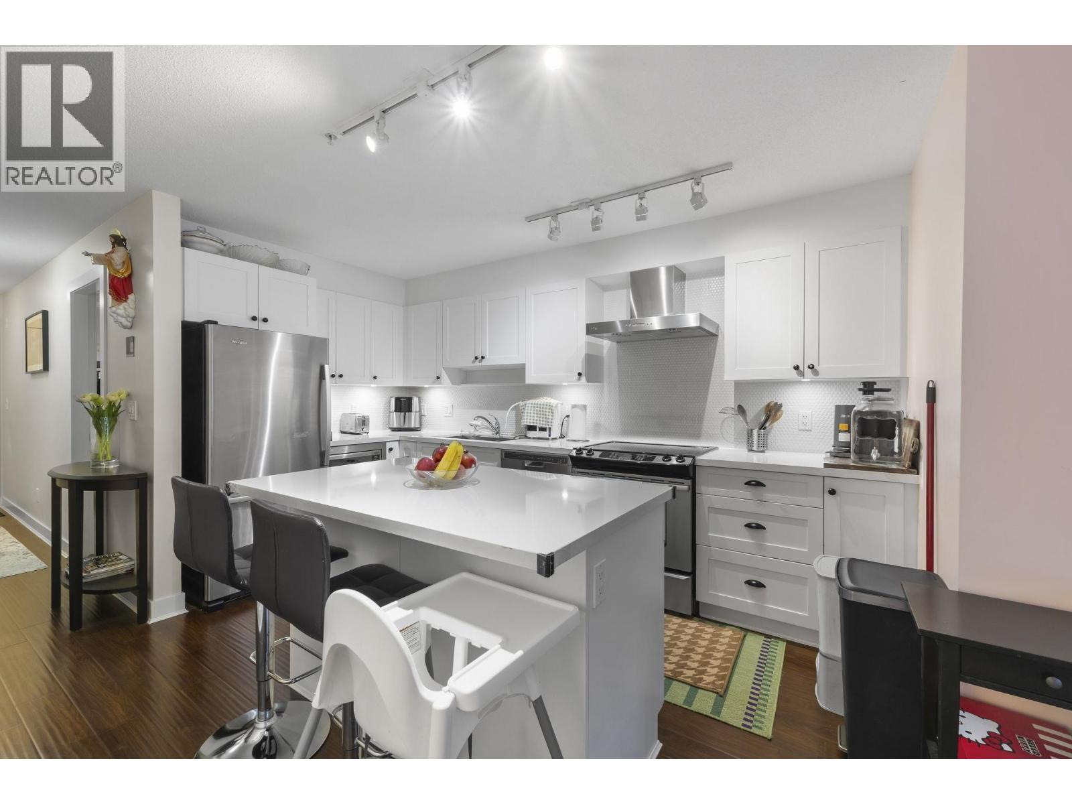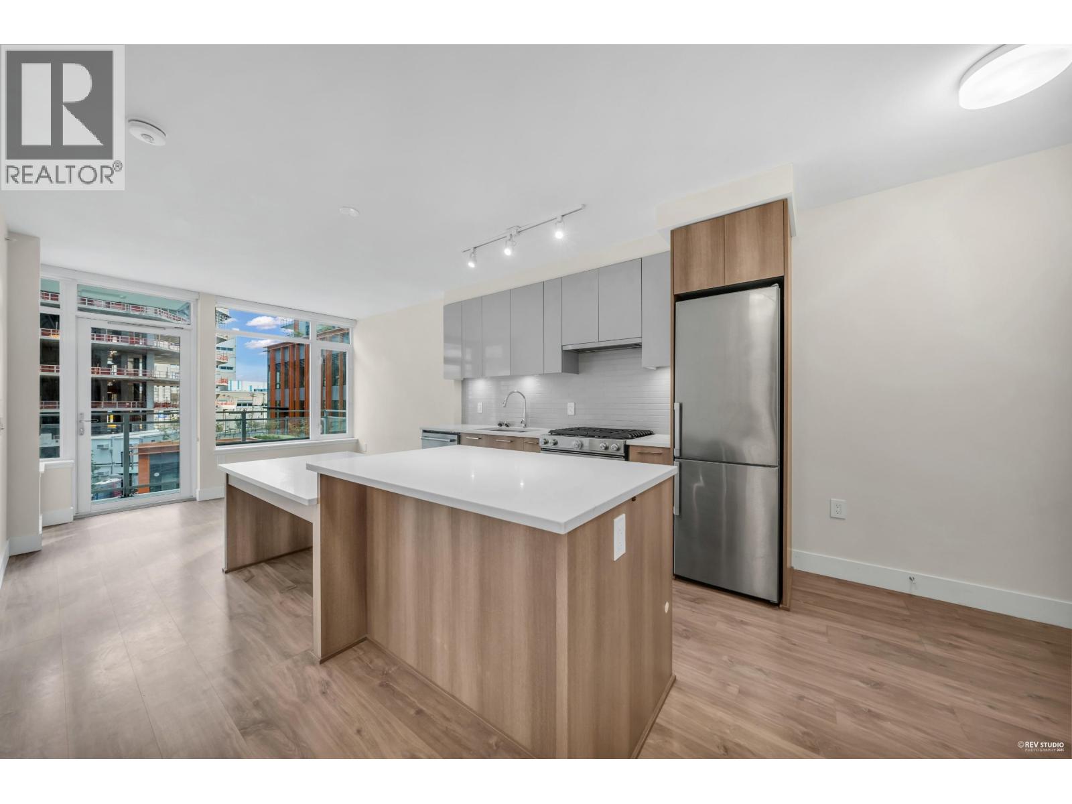Select your Favourite features
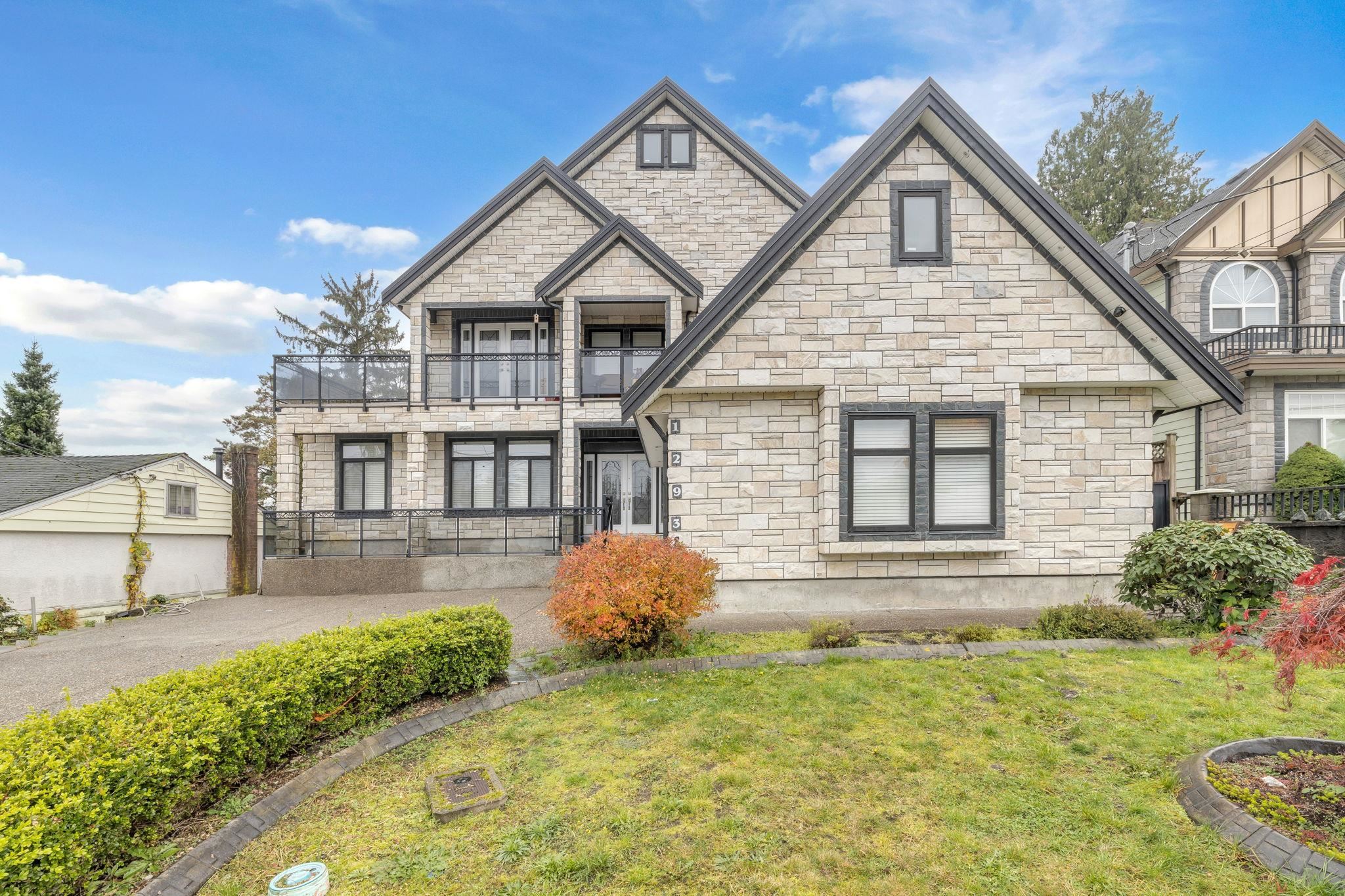
Highlights
Description
- Home value ($/Sqft)$535/Sqft
- Time on Houseful
- Property typeResidential
- StyleBasement entry
- CommunityShopping Nearby
- Median school Score
- Year built2013
- Mortgage payment
Great Location!Quality built bright home, over 3700 sq ft, 7920 sq ft lot, 8 bedrooms, 5 bathrooms. Main floor up top features a bright and open plan. 4 beds 2 baths, large kitchen with maple cabinets and granite countertops. Immaculate condition, all newly painted inside.Huge balcony facing the North mountains and South facing big sundeck. Built in Vacuum, radiant in floor heating throughout.Basement at ground level with two beautiful bright suites with 2 bedrooms each.Two blocks away to the Royal Kwantlen Park connected to the two schools, KB Woodward elementary and Kwantlen Park Secondary. The park offers variety of open spaces, natural areas and athletic facilities, tennis and basketball courts, skate park, baseball, outdoor pool. A great location, choice and home to raise your family!
MLS®#R2997299 updated 5 months ago.
Houseful checked MLS® for data 5 months ago.
Home overview
Amenities / Utilities
- Heat source Natural gas, radiant
- Sewer/ septic Public sewer, sanitary sewer, storm sewer
Exterior
- Construction materials
- Foundation
- Roof
- # parking spaces 7
- Parking desc
Interior
- # full baths 5
- # total bathrooms 5.0
- # of above grade bedrooms
- Appliances Washer/dryer, dishwasher, refrigerator, cooktop, oven, range
Location
- Community Shopping nearby
- Area Bc
- Subdivision
- Water source Public
- Zoning description R3
Lot/ Land Details
- Lot dimensions 7920.0
Overview
- Lot size (acres) 0.18
- Basement information Full, finished, exterior entry
- Building size 3736.0
- Mls® # R2997299
- Property sub type Single family residence
- Status Active
- Virtual tour
- Tax year 2024
Rooms Information
metric
- Laundry 2.438m X 1.499m
Level: Basement - Living room 2.972m X 3.48m
Level: Basement - Bedroom 3.835m X 4.267m
Level: Basement - Kitchen 3.353m X 3.48m
Level: Basement - Bedroom 3.353m X 0.381m
Level: Basement - Recreation room 3.886m X 6.452m
Level: Basement - Foyer 2.388m X 5.055m
Level: Basement - Laundry 1.524m X 4.775m
Level: Basement - Bedroom 2.997m X 3.175m
Level: Basement - Kitchen 2.464m X 4.115m
Level: Basement - Bedroom 2.997m X 3.861m
Level: Basement - Living room 3.353m X 3.708m
Level: Basement - Dining room 3.404m X 3.429m
Level: Main - Bedroom 3.327m X 3.454m
Level: Main - Bedroom 3.124m X 3.327m
Level: Main - Bedroom 3.15m X 3.378m
Level: Main - Living room 3.302m X 3.683m
Level: Main - Family room 4.547m X 5.436m
Level: Main - Primary bedroom 4.547m X 4.75m
Level: Main - Nook 1.753m X 3.302m
Level: Main - Kitchen 3.302m X 3.708m
Level: Main
SOA_HOUSEKEEPING_ATTRS
- Listing type identifier Idx

Lock your rate with RBC pre-approval
Mortgage rate is for illustrative purposes only. Please check RBC.com/mortgages for the current mortgage rates
$-5,333
/ Month25 Years fixed, 20% down payment, % interest
$
$
$
%
$
%

Schedule a viewing
No obligation or purchase necessary, cancel at any time
Nearby Homes
Real estate & homes for sale nearby






