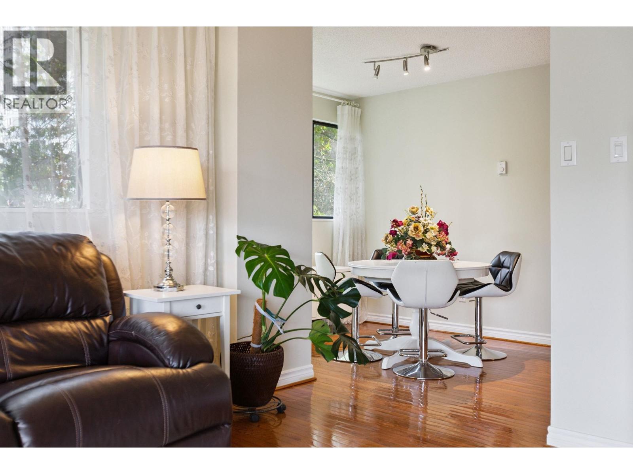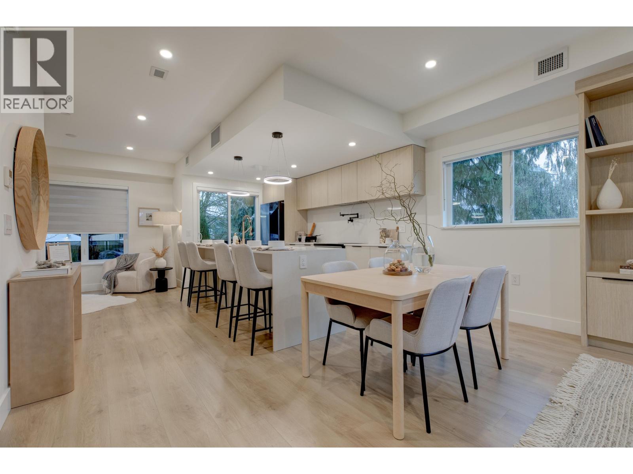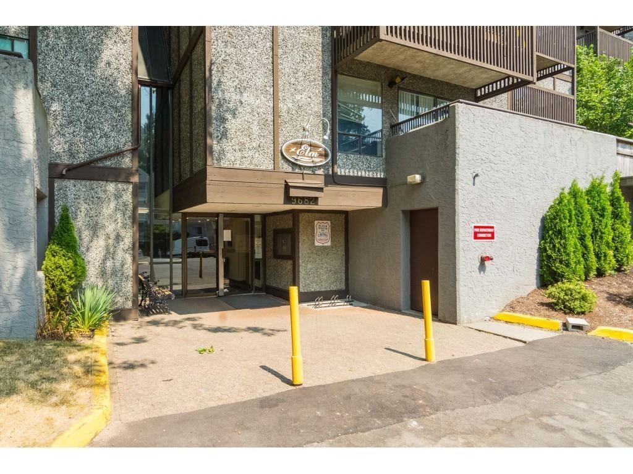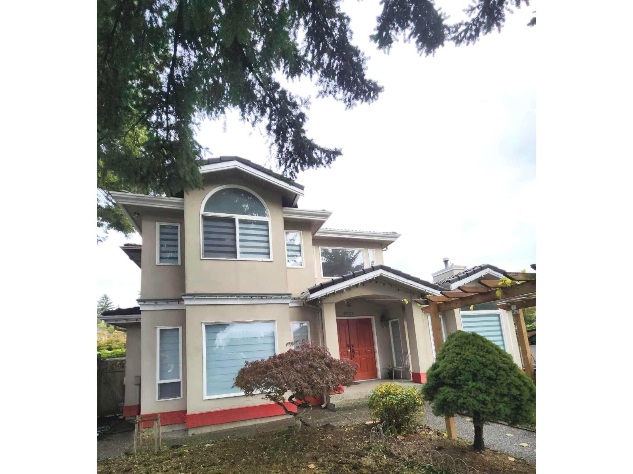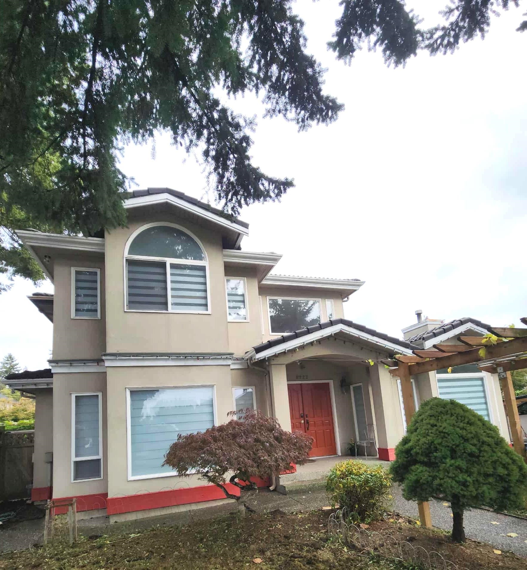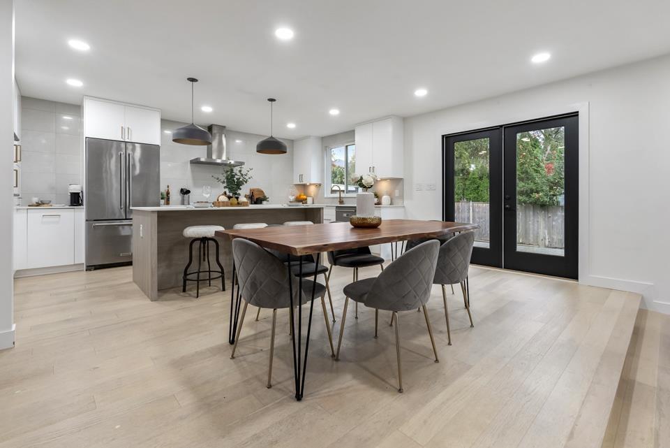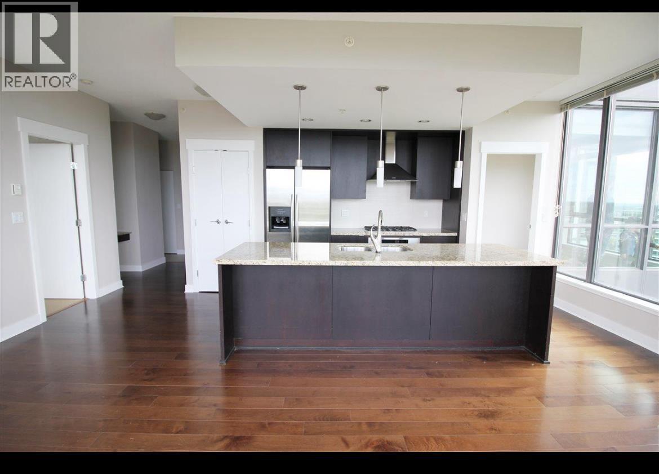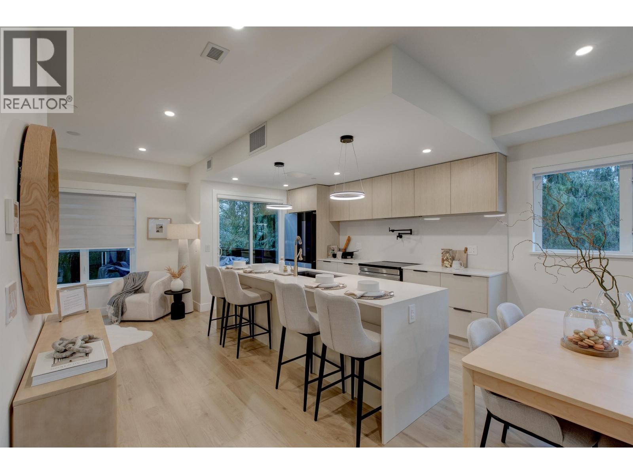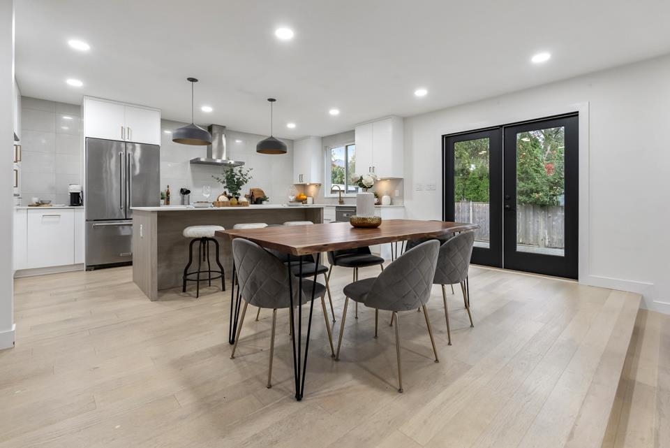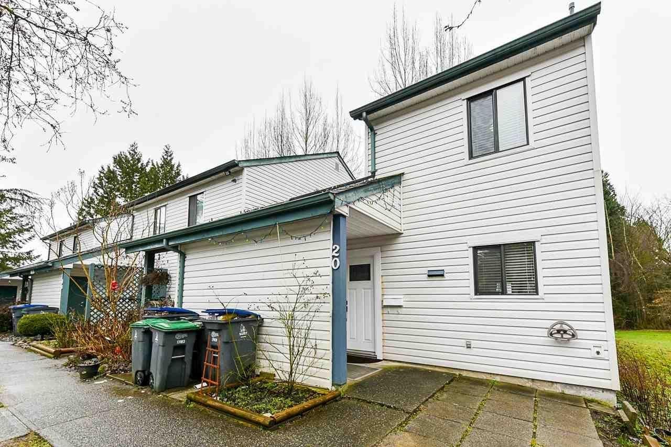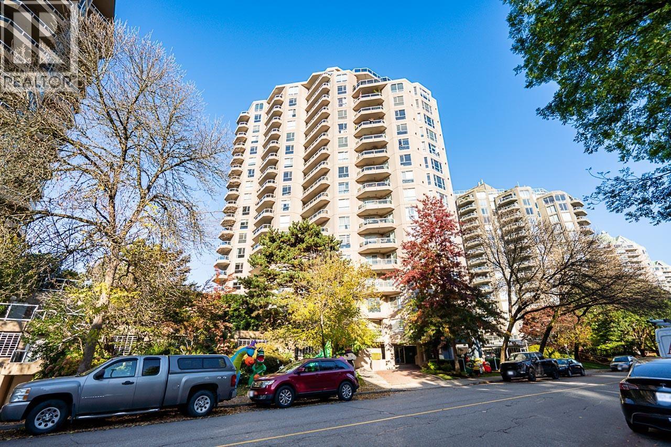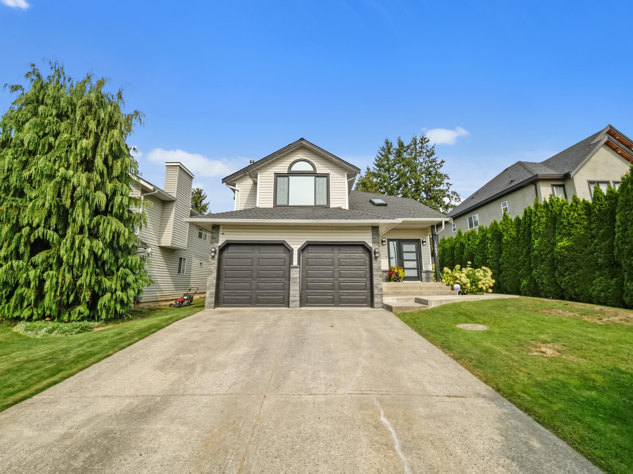
Highlights
Description
- Home value ($/Sqft)$634/Sqft
- Time on Houseful
- Property typeResidential
- Median school Score
- Year built1992
- Mortgage payment
Very well-maintained 6 bed and 4 bath family-owned home since 1992 in the desirable Fraser Heights neighborhood with a 3 bed /2 bath Registered Suite. Situated on a very private cult sac and one block walk to three good schools: Erma Stephenson, Dog Wood, Fraser heights sec, also a few minutes' walk to businesses, bus stop and comm center. Large very private back yard for the family to enjoy whether it's a BBQ or just enjoying the outdoors. Come inside to this updated home sparing no expense, too much to list including Quartz countertops, tankless hot water, new blinds, appliances incl an induction stove, French doors entering to your back patio for those morning coffees. This home is a must see and won't disappoint with no stone left unturned.
Home overview
- Heat source Forced air, natural gas
- Sewer/ septic Public sewer, sanitary sewer
- Construction materials
- Foundation
- Roof
- Fencing Fenced
- # parking spaces 6
- Parking desc
- # full baths 4
- # total bathrooms 4.0
- # of above grade bedrooms
- Appliances Washer/dryer, dishwasher, refrigerator, stove, microwave
- Area Bc
- Water source Public
- Zoning description R3
- Lot dimensions 7939.0
- Lot size (acres) 0.18
- Basement information None
- Building size 2979.0
- Mls® # R3045433
- Property sub type Single family residence
- Status Active
- Virtual tour
- Tax year 2025
- Bedroom 2.87m X 3.81m
Level: Above - Primary bedroom 4.902m X 3.632m
Level: Above - Bedroom 3.099m X 3.912m
Level: Above - Kitchen 2.896m X 5.74m
Level: Above - Living room 7.163m X 6.248m
Level: Above - Family room 5.385m X 4.013m
Level: Above - Family room 4.191m X 6.045m
Level: Main - Kitchen 3.835m X 4.851m
Level: Main - Bedroom 2.819m X 4.191m
Level: Main - Laundry 2.311m X 4.648m
Level: Main - Bedroom 3.683m X 3.937m
Level: Main - Bedroom 2.616m X 3.556m
Level: Main
- Listing type identifier Idx

$-5,040
/ Month

