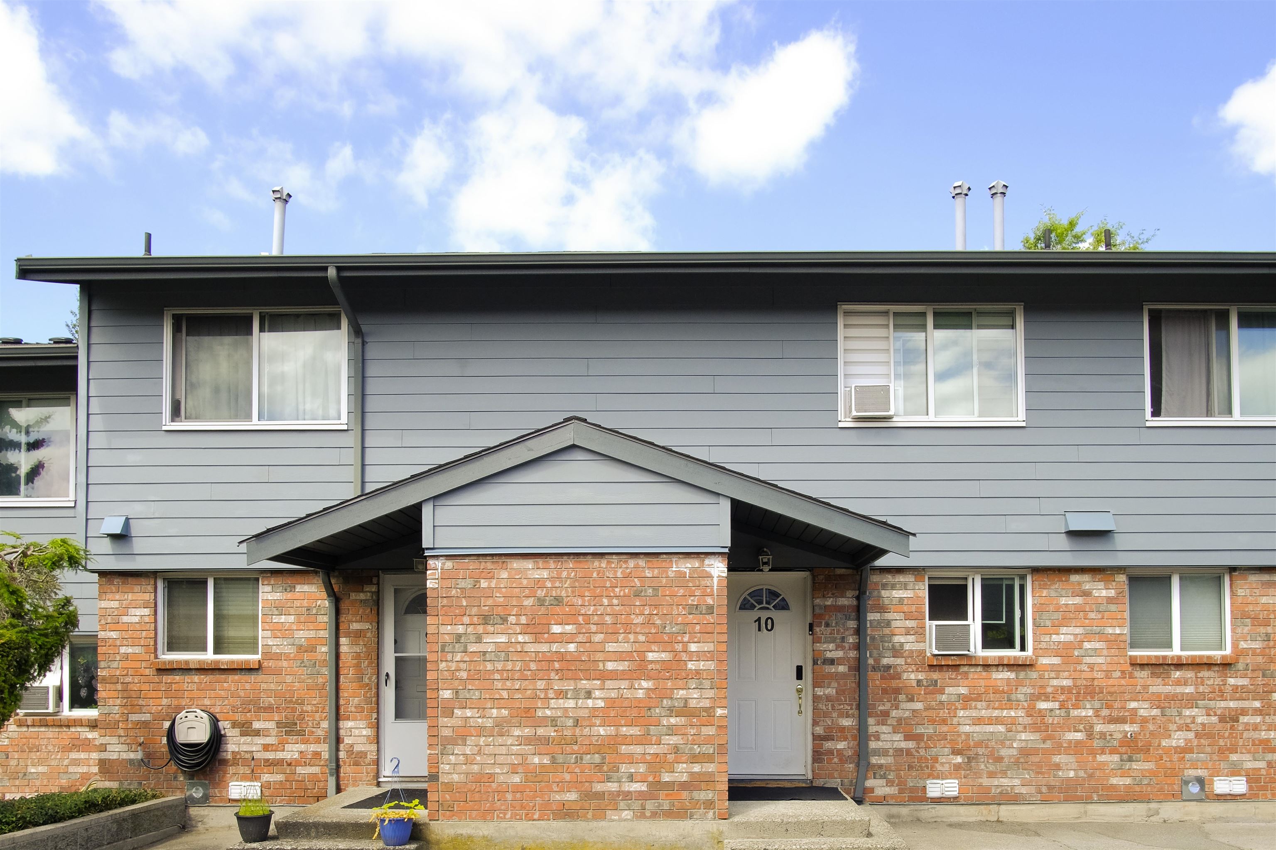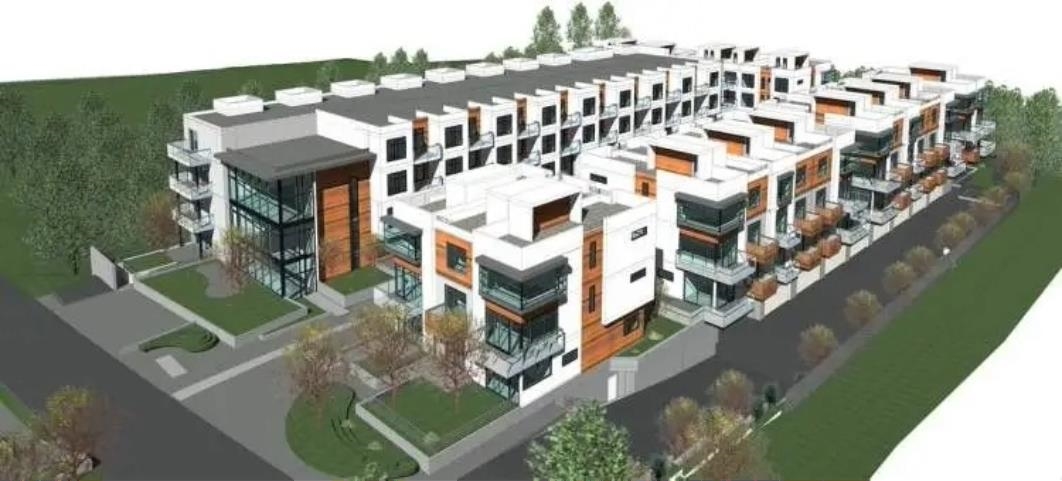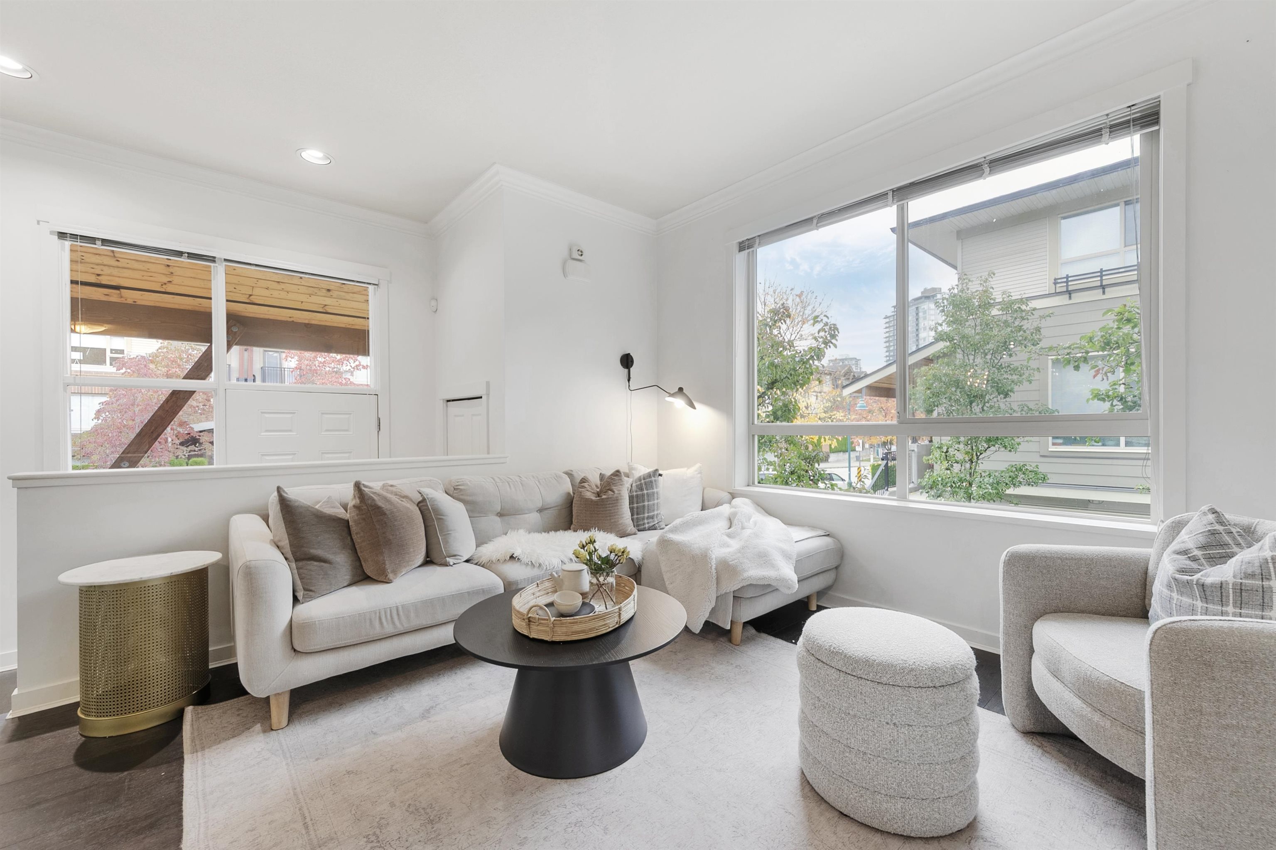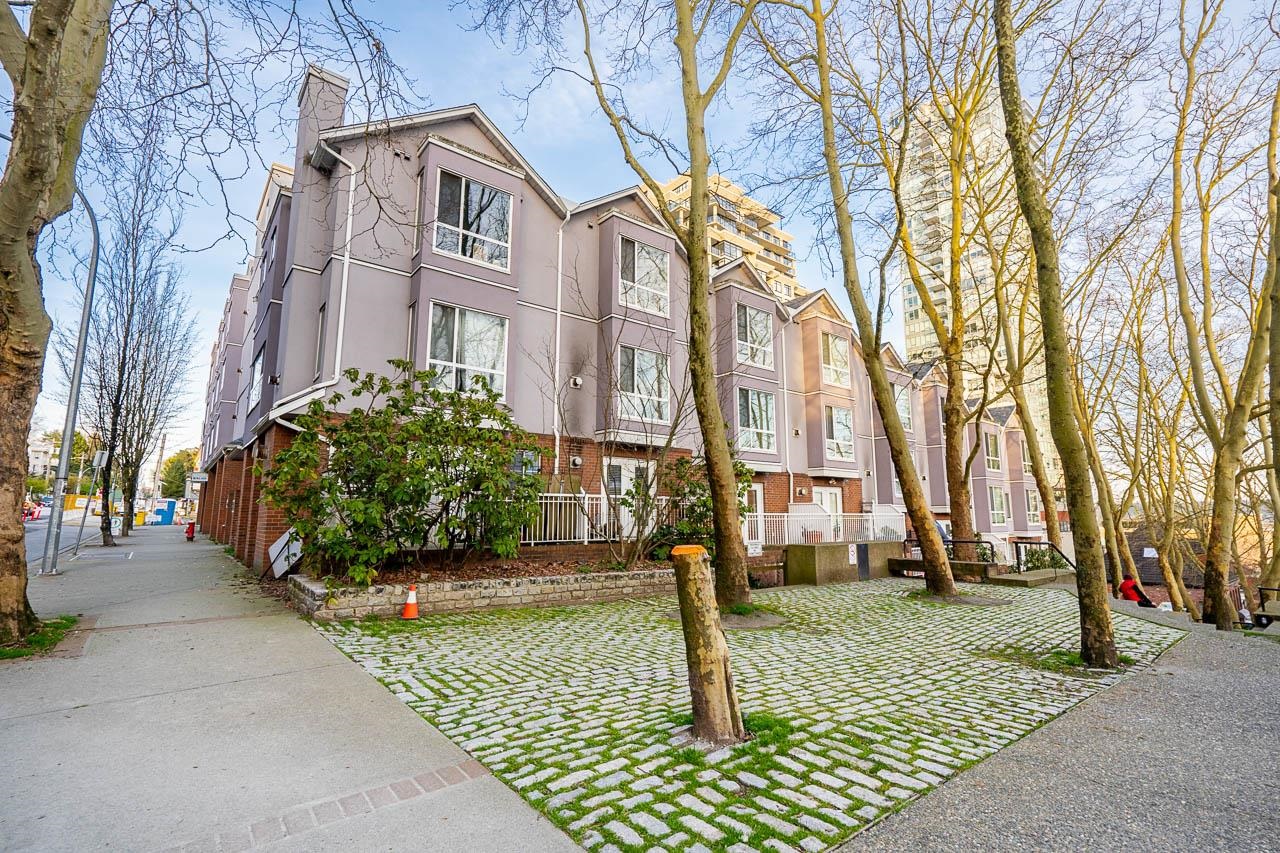
Highlights
Description
- Home value ($/Sqft)$499/Sqft
- Time on Houseful
- Property typeResidential
- Style3 storey
- CommunityIndependent Living, Shopping Nearby
- Median school Score
- Year built1983
- Mortgage payment
Luxuriously renovated townhouse with premium finishes and all-new interiors, including brand-new PEX plumbing, tiled feature walls, pot filler, cascade shower, custom millwork, and sleek glass railing. Upstairs offers 2 king-size bedrooms with a spa-inspired king bath; downstairs features a fully finished basement with 1 bedroom, 1 bath, separate laundry area + bar area, and storage. Quartz kitchen, RGB pot modern lighting, and a private covered patio with fenced backyard. New roof and siding. Located just seconds from Hwy 1 and walking distance to Guildford Mall, transit, rec centre, and all amenities. No rental or age restrictions. Strata actively exploring high-rise redevelopment under the approved zoning, presenting a strong wind-up opportunity and excellent investment potential.
Home overview
- Heat source Forced air, oil
- Sewer/ septic Public sewer, sanitary sewer, storm sewer
- # total stories 3.0
- Construction materials
- Foundation
- Roof
- Fencing Fenced
- # parking spaces 3
- Parking desc
- # full baths 2
- # total bathrooms 2.0
- # of above grade bedrooms
- Appliances Washer/dryer, dishwasher, refrigerator, stove, microwave
- Community Independent living, shopping nearby
- Area Bc
- Subdivision
- Water source Public
- Zoning description Rm-45
- Basement information Full
- Building size 1560.0
- Mls® # R3038099
- Property sub type Townhouse
- Status Active
- Tax year 1983
- Steam room 1.524m X 2.438m
- Bar room 0.914m X 2.438m
- Bedroom 3.658m X 4.623m
- Laundry 1.727m X 2.87m
- Primary bedroom 3.962m X 4.623m
Level: Above - Bedroom 3.2m X 3.658m
Level: Above - Foyer 1.524m X 1.829m
Level: Main - Kitchen 3.048m X 3.048m
Level: Main - Living room 3.658m X 4.623m
Level: Main - Dining room 2.743m X 3.658m
Level: Main - Patio 2.743m X 4.572m
Level: Main
- Listing type identifier Idx

$-2,077
/ Month








