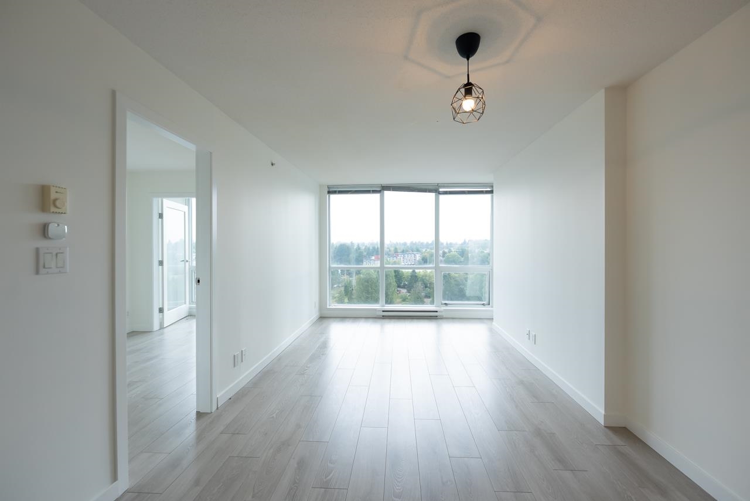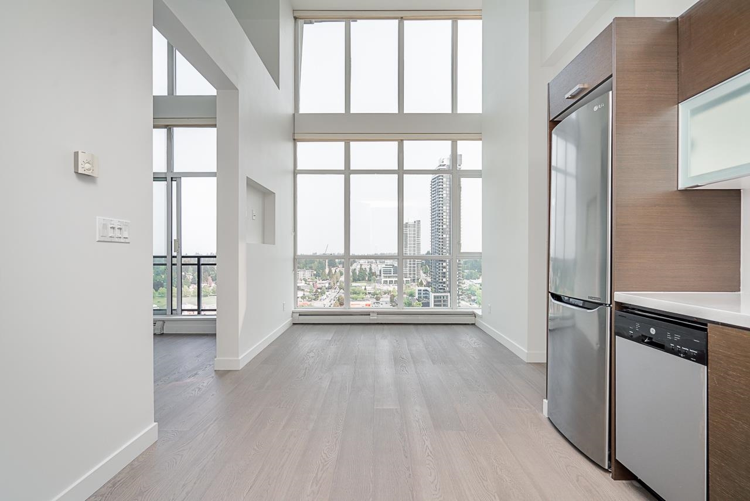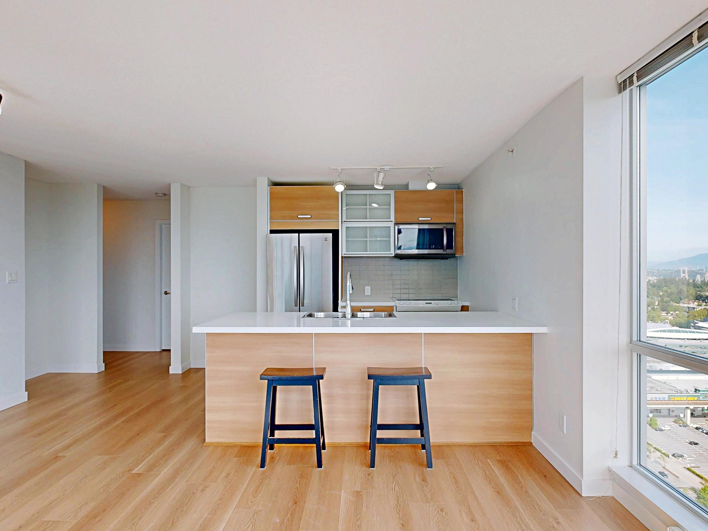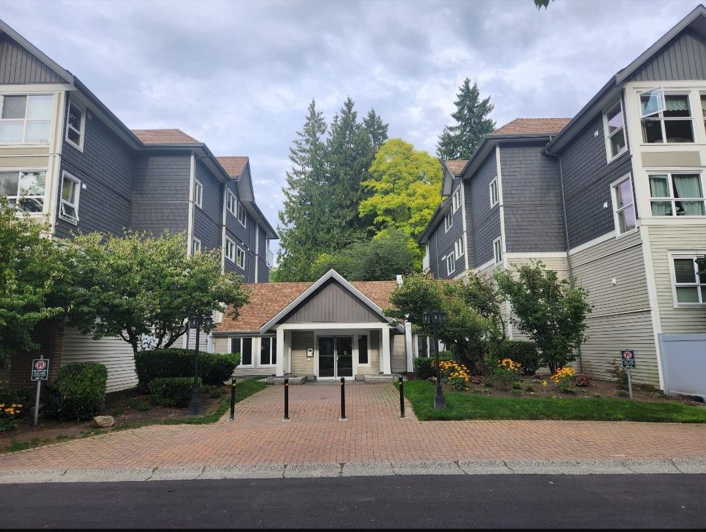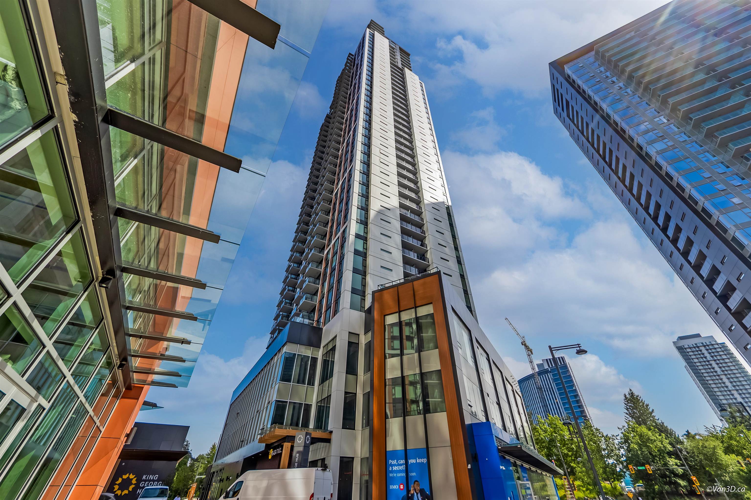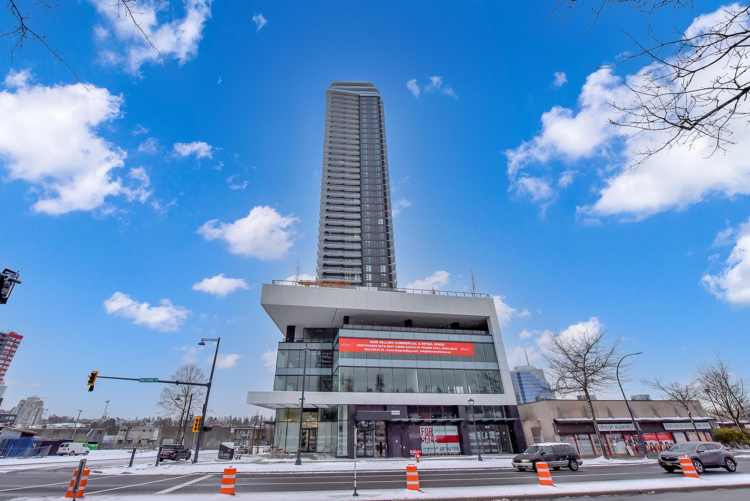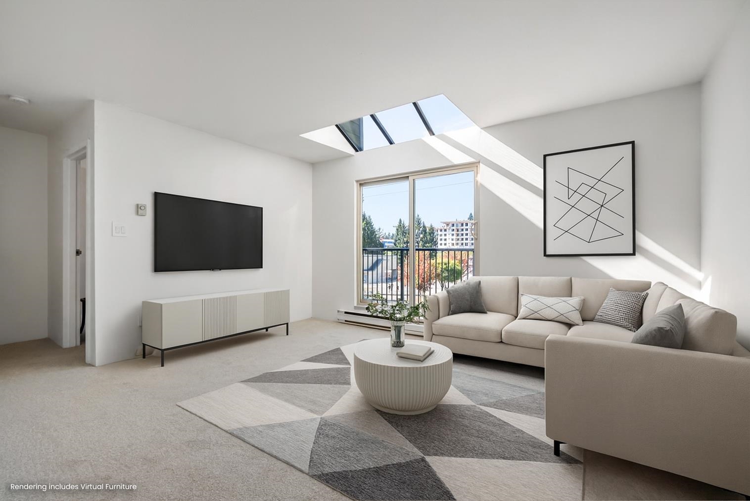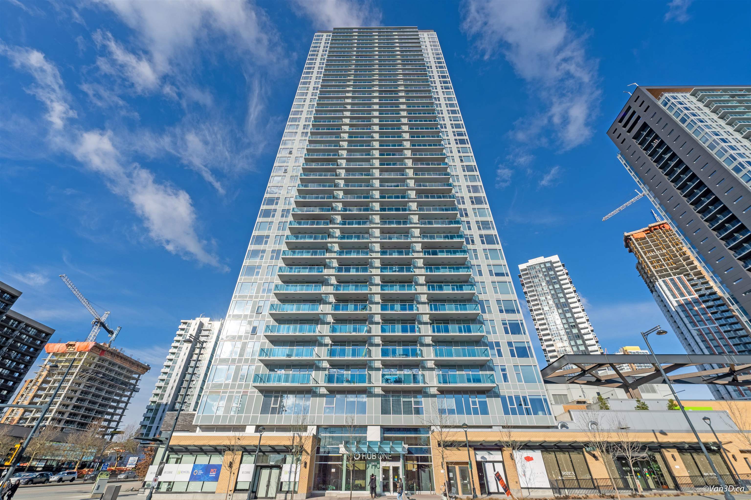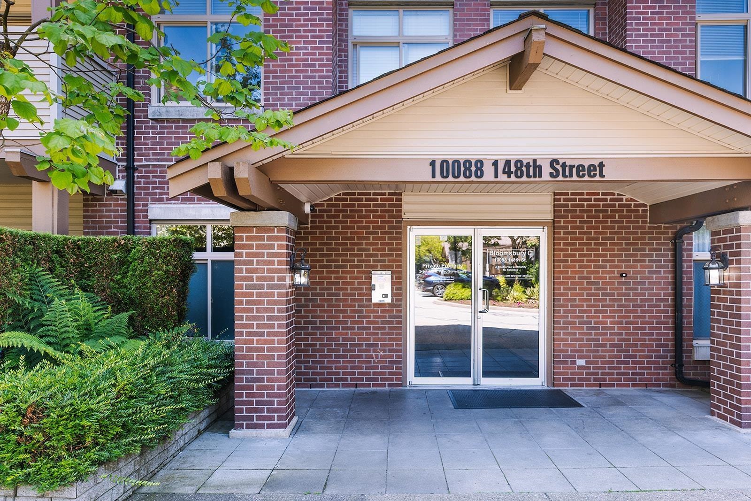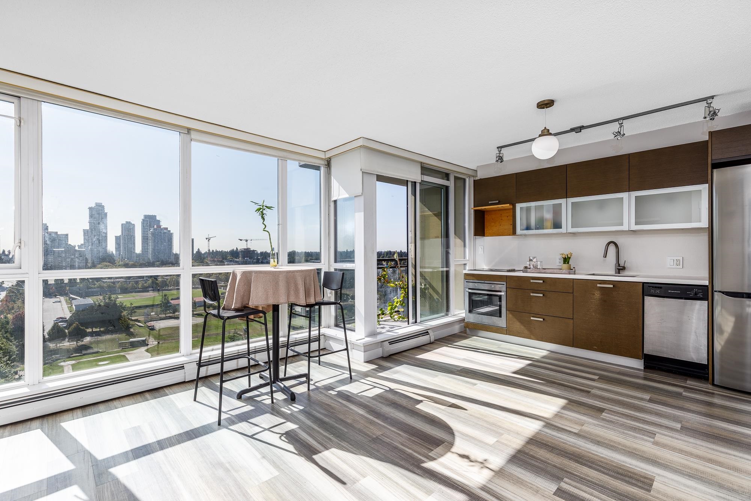- Houseful
- BC
- Surrey
- Surrey Metro Centre
- 10777 University Drive #2507
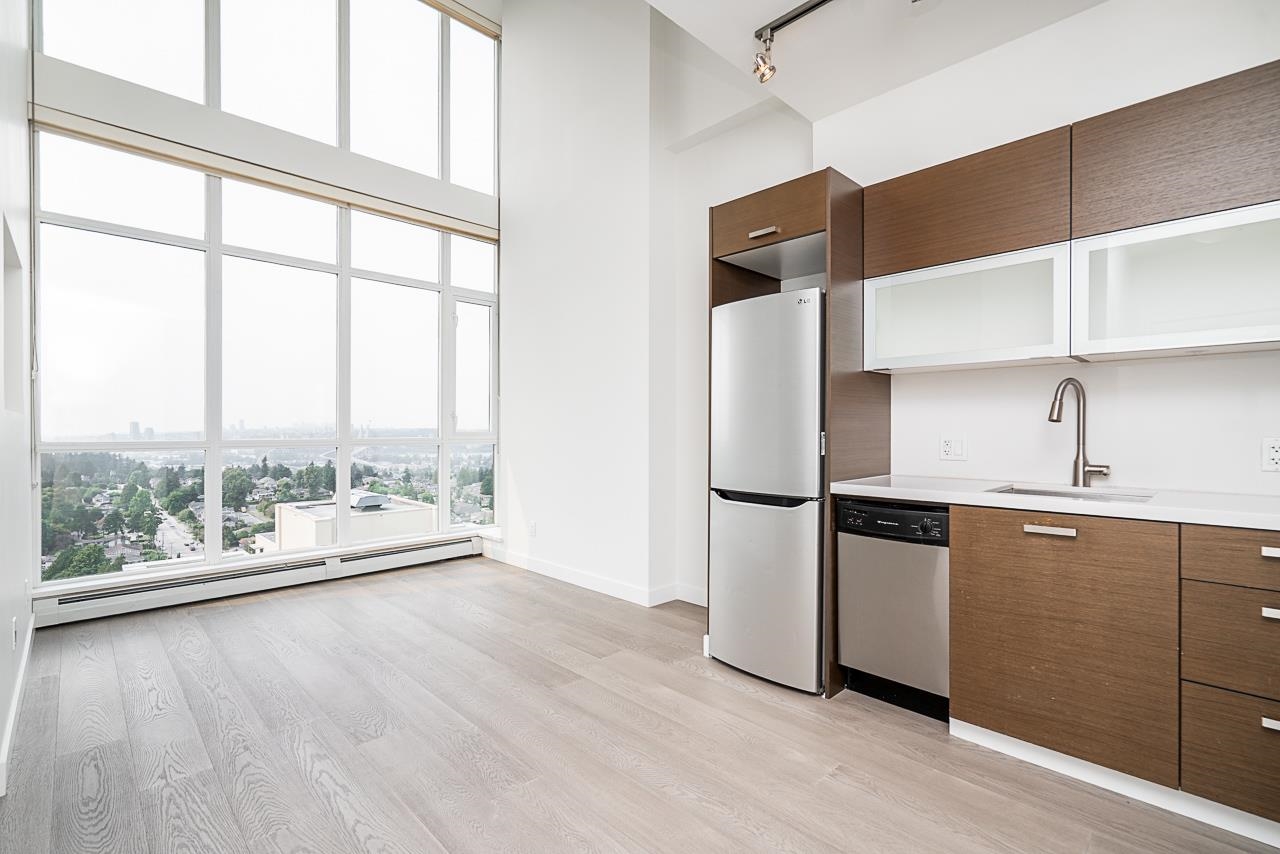
10777 University Drive #2507
10777 University Drive #2507
Highlights
Description
- Home value ($/Sqft)$854/Sqft
- Time on Houseful
- Property typeResidential
- StylePenthouse
- Neighbourhood
- CommunityShopping Nearby
- Median school Score
- Year built2010
- Mortgage payment
**MASSIVE 16 FT Ceilings, bet you've never seen that before*25th FLOOR WEST FACING PENTHOUSE** Absolutely STUNNING Unobstructed 180° views of the Fraser River, North Shore Mountains & City VIEWS** NEW paint, fridge, Real Wood floors, baseboards & dishwasher. 1 bedroom + DEN & 1 bathroom. OPEN concept Living/Dining & a good size kitchen with QUARTZ countertops & Stainless Steel Appliances, floor to ceiling windows throughout. Includes 1 SECURED parking stall, In-suite Laundry & storage locker. Directly across the street from Gateway SKYTRAIN station, walking distance to SFU, City Hall, Surrey Central Shopping Centre & close to all major transportation routes. RENTALS ALLOWED. Strata fee covers Gardening, water, sewer, GYM, Garbage pickup, HEATING, Management & insurance. Call for a viewing.
Home overview
- Heat source Baseboard, hot water, natural gas
- Sewer/ septic Public sewer, sanitary sewer, storm sewer
- # total stories 25.0
- Construction materials
- Foundation
- Roof
- # parking spaces 1
- Parking desc
- # full baths 1
- # total bathrooms 1.0
- # of above grade bedrooms
- Appliances Washer/dryer, dishwasher, disposal, refrigerator, stove, microwave, oven
- Community Shopping nearby
- Area Bc
- Subdivision
- View Yes
- Water source Public
- Zoning description Cd
- Basement information None
- Building size 486.0
- Mls® # R3052129
- Property sub type Apartment
- Status Active
- Virtual tour
- Tax year 2025
- Kitchen 1.245m X 3.632m
Level: Main - Living room 3.048m X 2.794m
Level: Main - Dining room 2.108m X 2.794m
Level: Main - Laundry 0.864m X 1.321m
Level: Main - Den 1.27m X 1.727m
Level: Main - Foyer 1.295m X 1.727m
Level: Main - Bedroom 2.692m X 2.743m
Level: Main
- Listing type identifier Idx

$-1,107
/ Month

