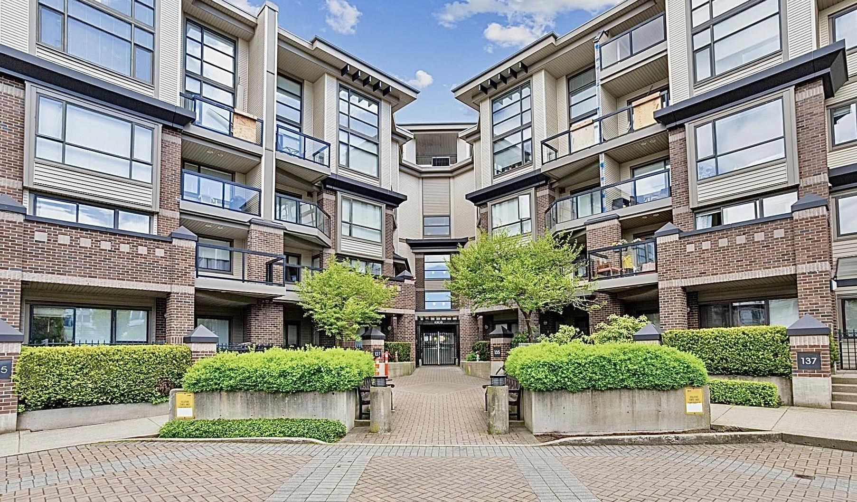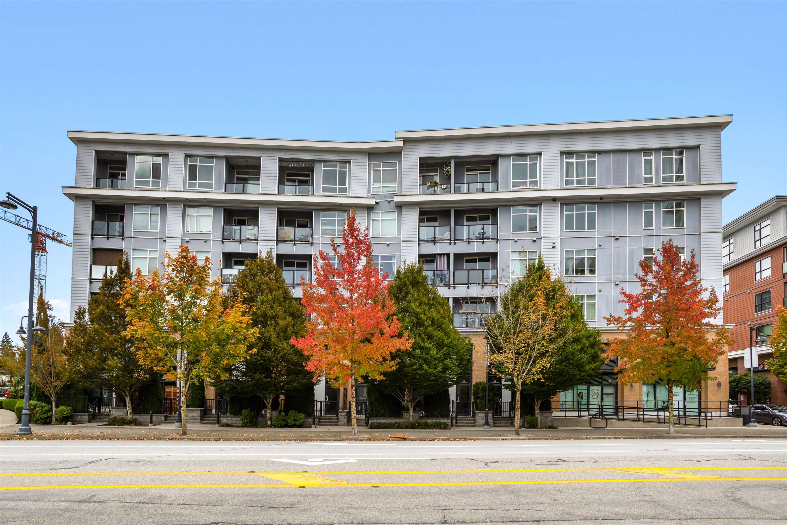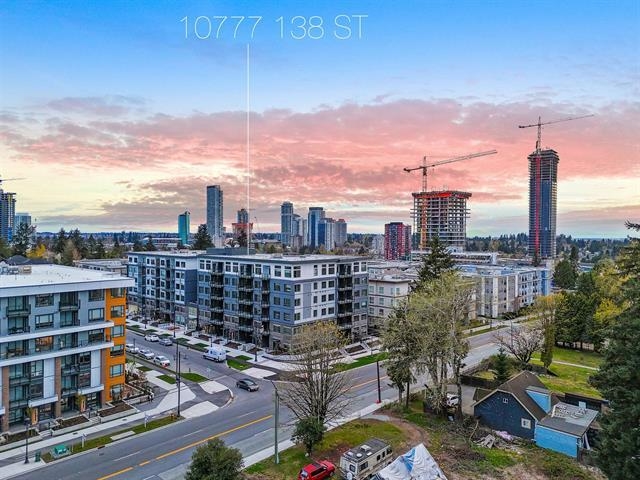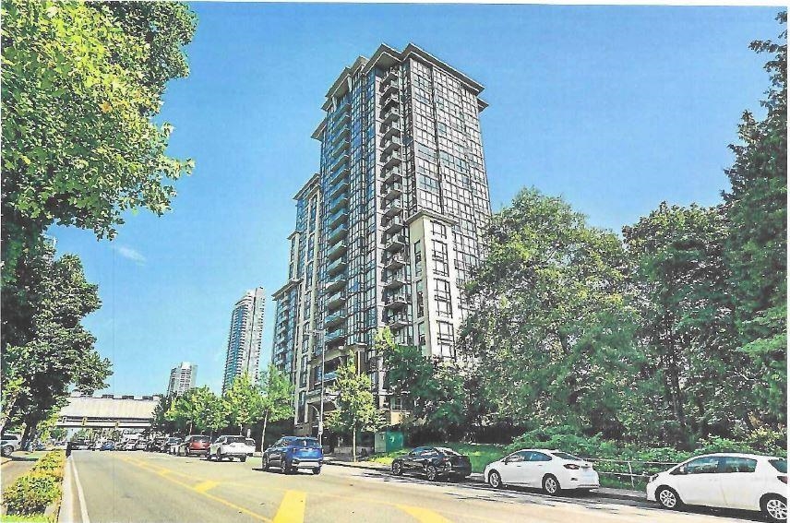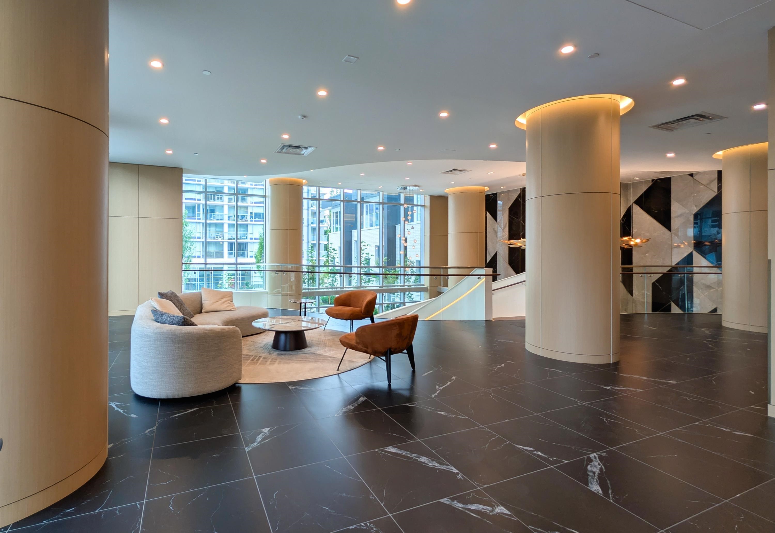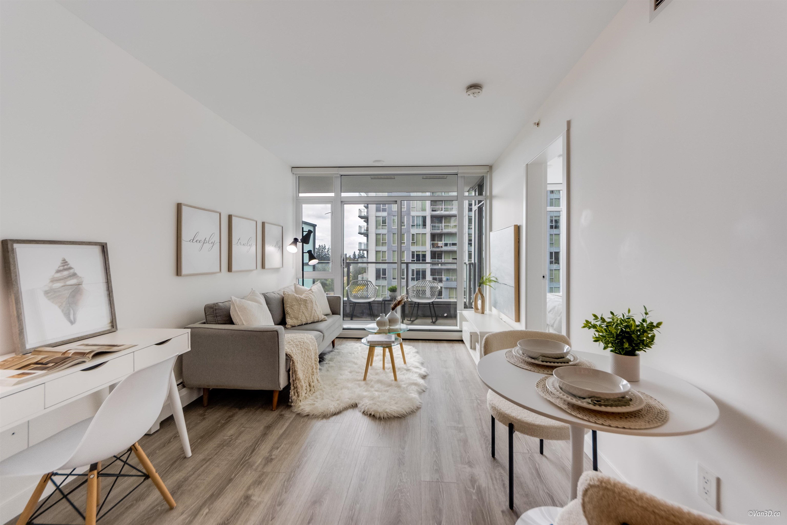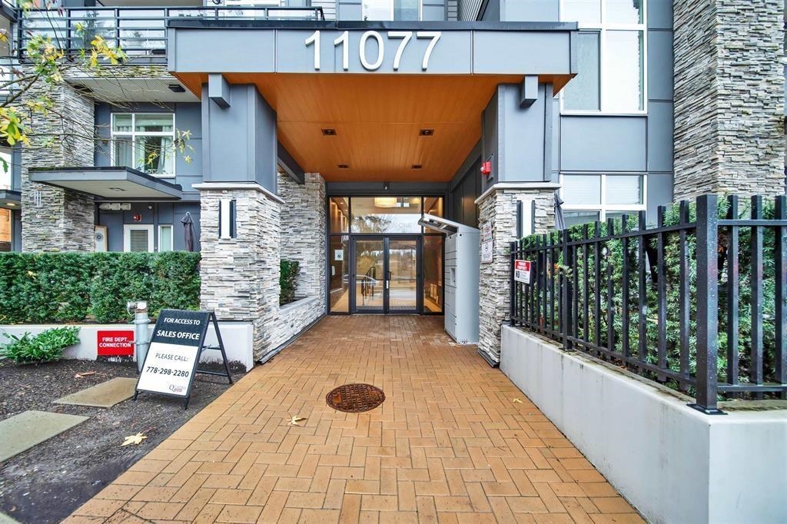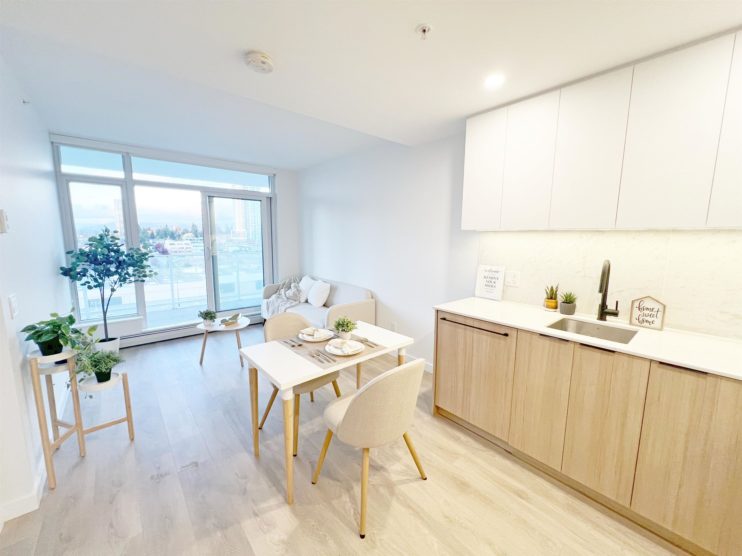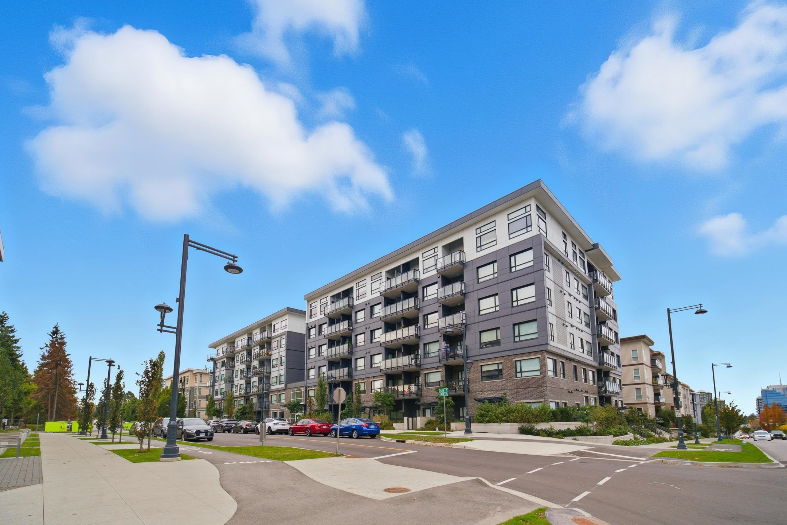Select your Favourite features
- Houseful
- BC
- Surrey
- Surrey Metro Centre
- 10788 Whalley Boulevard #125
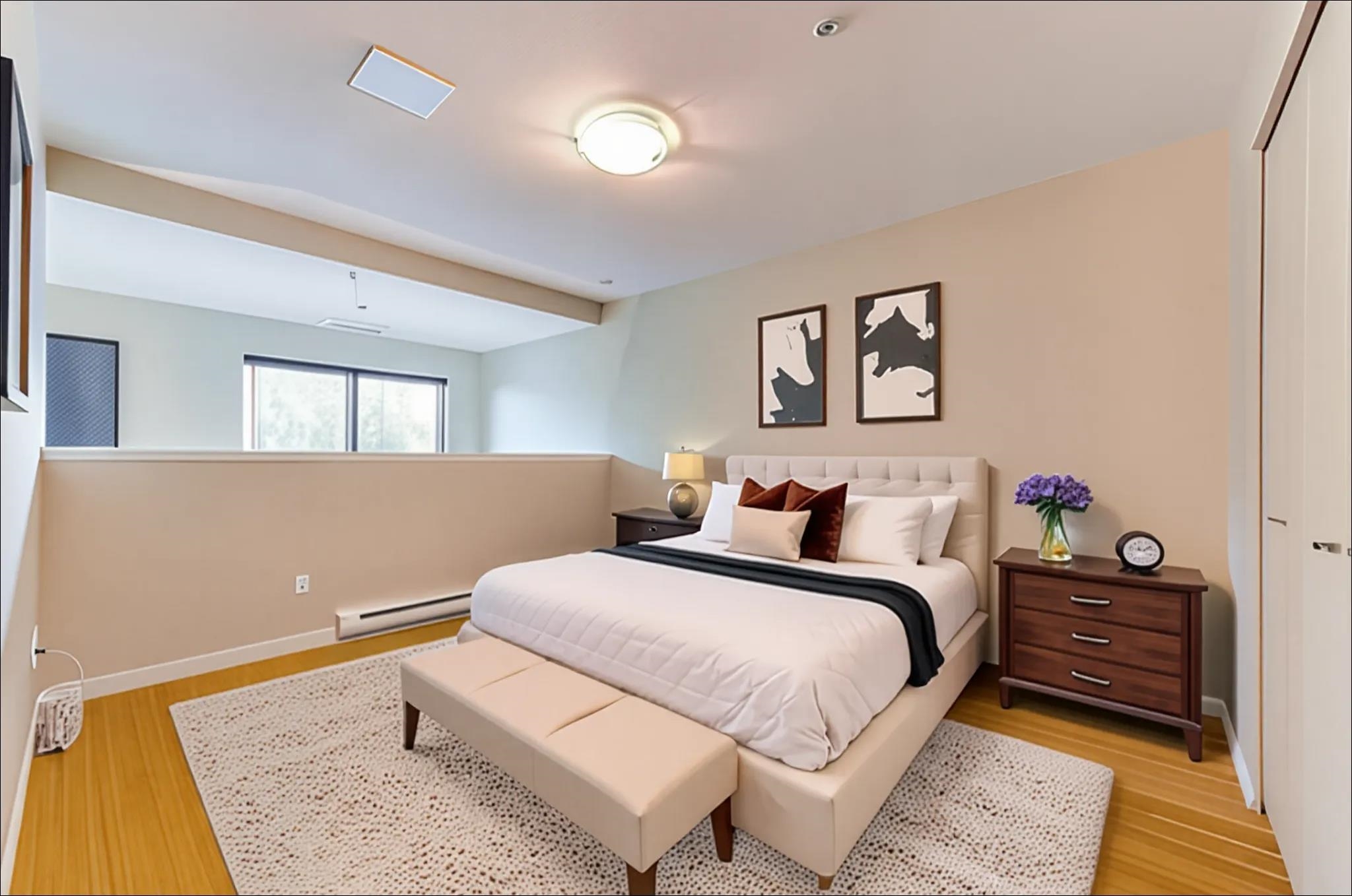
10788 Whalley Boulevard #125
For Sale
168 Days
$439,000 $14K
$425,000
1 beds
2 baths
745 Sqft
10788 Whalley Boulevard #125
For Sale
168 Days
$439,000 $14K
$425,000
1 beds
2 baths
745 Sqft
Highlights
Description
- Home value ($/Sqft)$570/Sqft
- Time on Houseful
- Property typeResidential
- StyleLoft/warehouse conv.
- Neighbourhood
- CommunityShopping Nearby
- Median school Score
- Year built2012
- Mortgage payment
Live/work LOFT STYLE - 2 STOREY condo provides separation between private/living space with a large master bdrm w/spacious closet and full bathroom UPSTAIRS, with living area downstairs. Full size laundry and a powder on the main! Stainless steel appliances included in the kitchen featuring plenty of cabinet space, granite countertops and contrasting colour scheme. 2 entrances offer convenience with direct access from the street, parkade and building amenities. Quattro3 is a well maintained, clean and quiet building featuring a fully stocked GYM and interconnected courtyard area with large playground. In the heart of a master planned community, walking distance to shops, SKYTRAIN and the future LRT line. Storage & 2 parkings included.
MLS®#R2999272 updated 2 weeks ago.
Houseful checked MLS® for data 2 weeks ago.
Home overview
Amenities / Utilities
- Heat source Baseboard, electric
- Sewer/ septic None, sanitary sewer
Exterior
- Construction materials
- Foundation
- Roof
- # parking spaces 2
- Parking desc
Interior
- # full baths 1
- # half baths 1
- # total bathrooms 2.0
- # of above grade bedrooms
- Appliances Washer/dryer, dishwasher, disposal, refrigerator, stove
Location
- Community Shopping nearby
- Area Bc
- View No
- Water source Public
- Zoning description Cd
Overview
- Basement information None
- Building size 745.0
- Mls® # R2999272
- Property sub type Apartment
- Status Active
- Tax year 2024
Rooms Information
metric
- Primary bedroom 3.048m X 3.658m
Level: Above - Foyer 1.321m X 1.524m
Level: Above - Foyer 3.683m X 1.346m
Level: Above - Living room 4.089m X 4.775m
Level: Main - Dining room 1.956m X 3.861m
Level: Main - Patio 3.531m X 3.835m
Level: Main - Kitchen 2.134m X 2.692m
Level: Main - Primary bedroom 3.048m X 3.683m
Level: Main
SOA_HOUSEKEEPING_ATTRS
- Listing type identifier Idx

Lock your rate with RBC pre-approval
Mortgage rate is for illustrative purposes only. Please check RBC.com/mortgages for the current mortgage rates
$-1,133
/ Month25 Years fixed, 20% down payment, % interest
$
$
$
%
$
%

Schedule a viewing
No obligation or purchase necessary, cancel at any time
Nearby Homes
Real estate & homes for sale nearby

