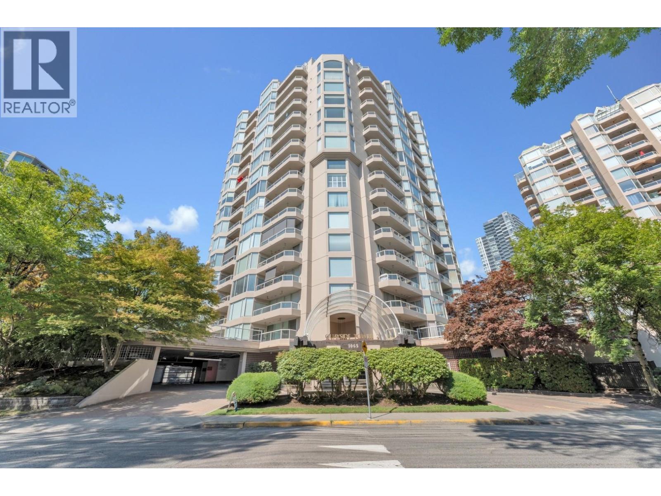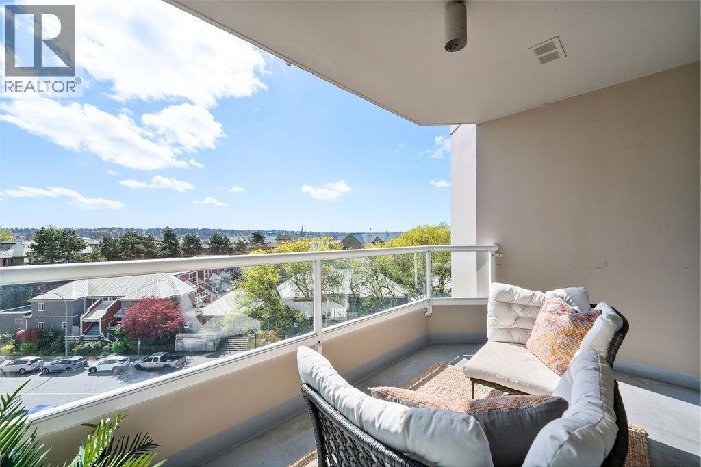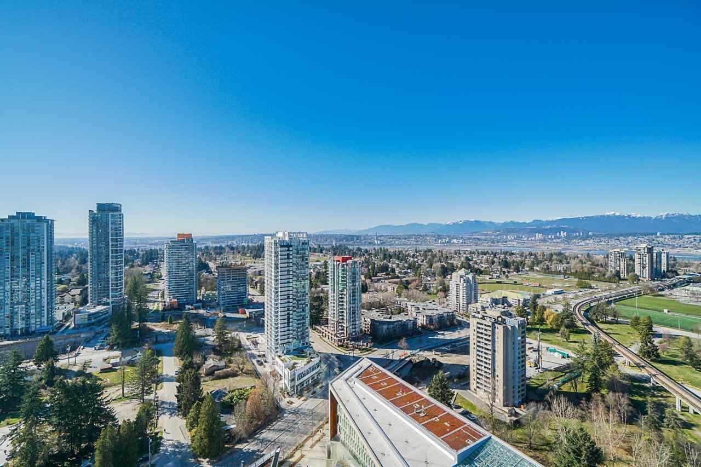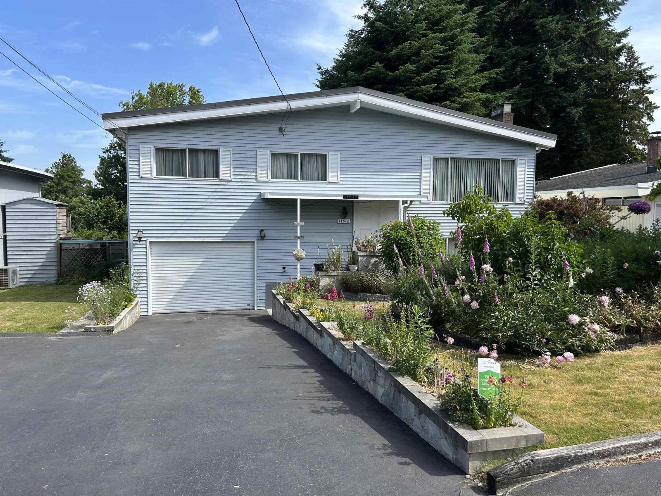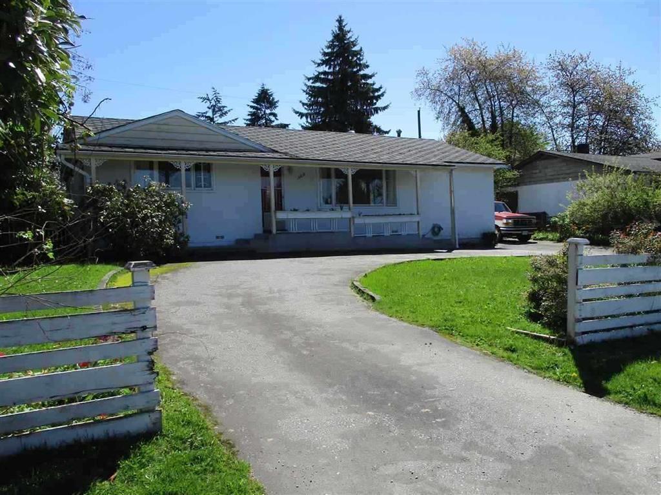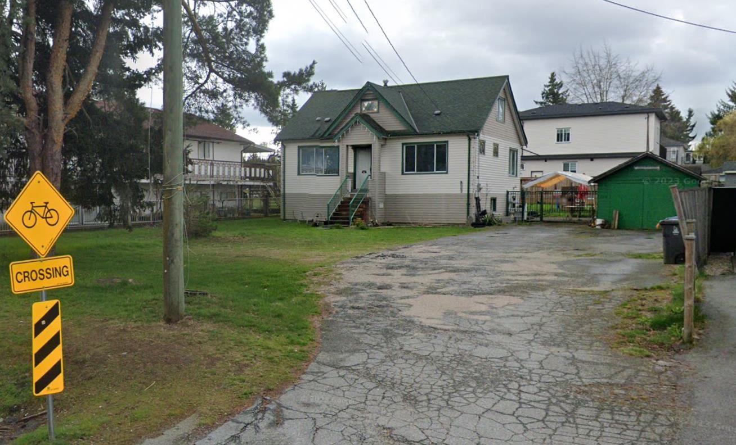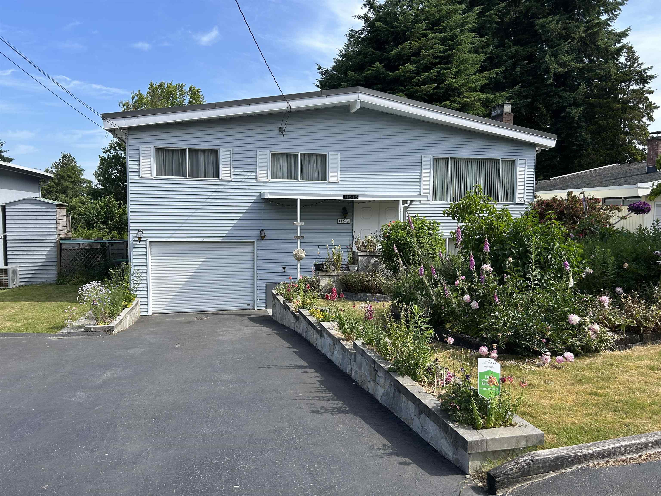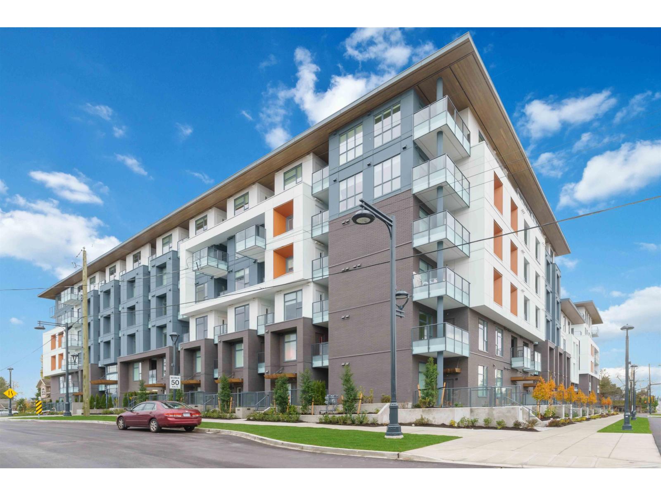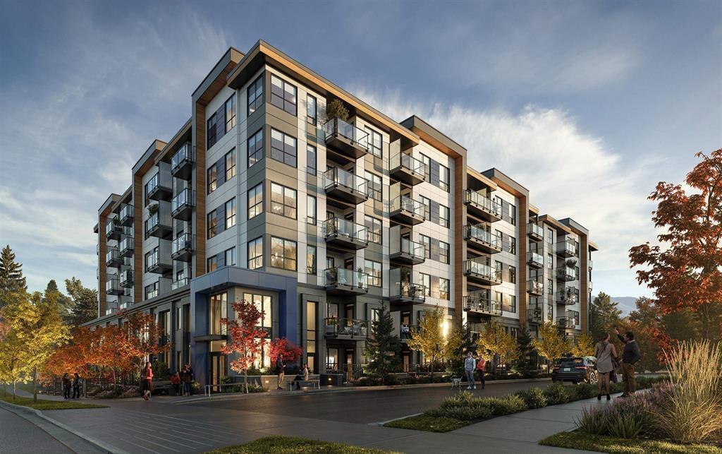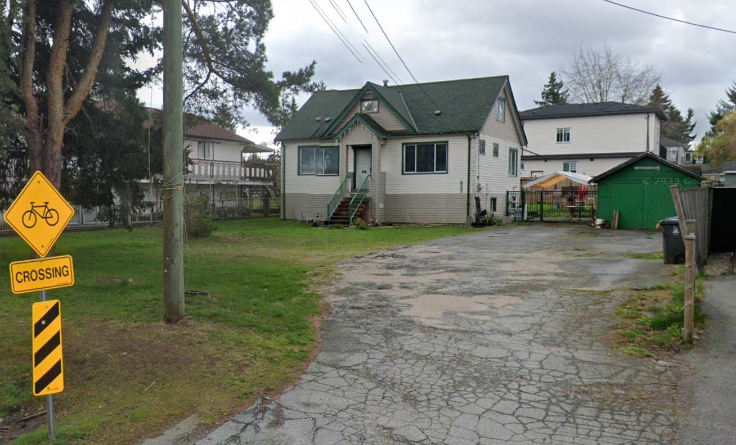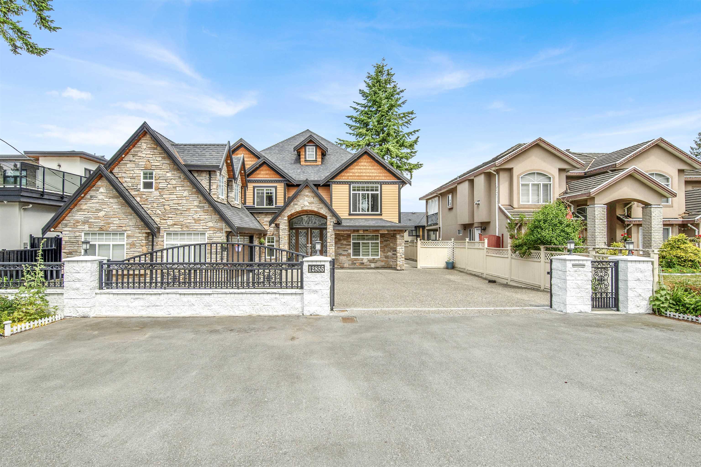
Highlights
Description
- Home value ($/Sqft)$437/Sqft
- Time on Houseful
- Property typeResidential
- CommunityIndependent Living
- Median school Score
- Year built2013
- Mortgage payment
Beautiful custom-built 8-bedroom, 8-bathroom home in a prime central location with quick access to the Patullo Bridge and Scott Road SkyTrain Station. Designed with luxury in mind, this home features a bright main kitchen plus a spacious spice kitchen with granite countertops and high-end KitchenAid appliances. The living area offers modern drop ceilings and upscale finishes throughout. The basement includes two 2-bedroom suites—great for rental income—as well as a private theater room, recreation room, and a full bathroom reserved for upstairs use. The property is gated at the front, providing extra privacy and security. Ideal for large families or investors seeking a stylish, income-generating property. Quick access to the pattullo bridge. Don’t miss this incredible opportunity!
Home overview
- Heat source Natural gas
- Sewer/ septic Public sewer, sanitary sewer
- Construction materials
- Foundation
- Roof
- Fencing Fenced
- Parking desc
- # full baths 7
- # half baths 1
- # total bathrooms 8.0
- # of above grade bedrooms
- Appliances Washer/dryer, dishwasher, refrigerator, stove
- Community Independent living
- Area Bc
- Water source Public
- Zoning description Sfd
- Directions 4369aca56fedf721d4e6ac550595b02a
- Lot dimensions 8780.0
- Lot size (acres) 0.2
- Basement information Finished
- Building size 5146.0
- Mls® # R3035739
- Property sub type Single family residence
- Status Active
- Kitchen 3.378m X 3.404m
- Bedroom 3.048m X 3.073m
- Bedroom 3.353m X 3.404m
- Kitchen 3.353m X 3.404m
- Kitchen 3.048m X 3.581m
- Bedroom 3.962m X 3.962m
- Bedroom 3.353m X 3.404m
- Bedroom 3.658m X 3.353m
- Bedroom 3.048m X 3.353m
Level: Main - Bedroom 3.353m X 3.658m
Level: Main - Kitchen 3.353m X 5.232m
Level: Main - Primary bedroom 2.438m X 3.734m
Level: Main - Living room 4.089m X 5.309m
Level: Main - Wok kitchen 2.743m X 3.581m
Level: Main
- Listing type identifier Idx

$-6,000
/ Month

