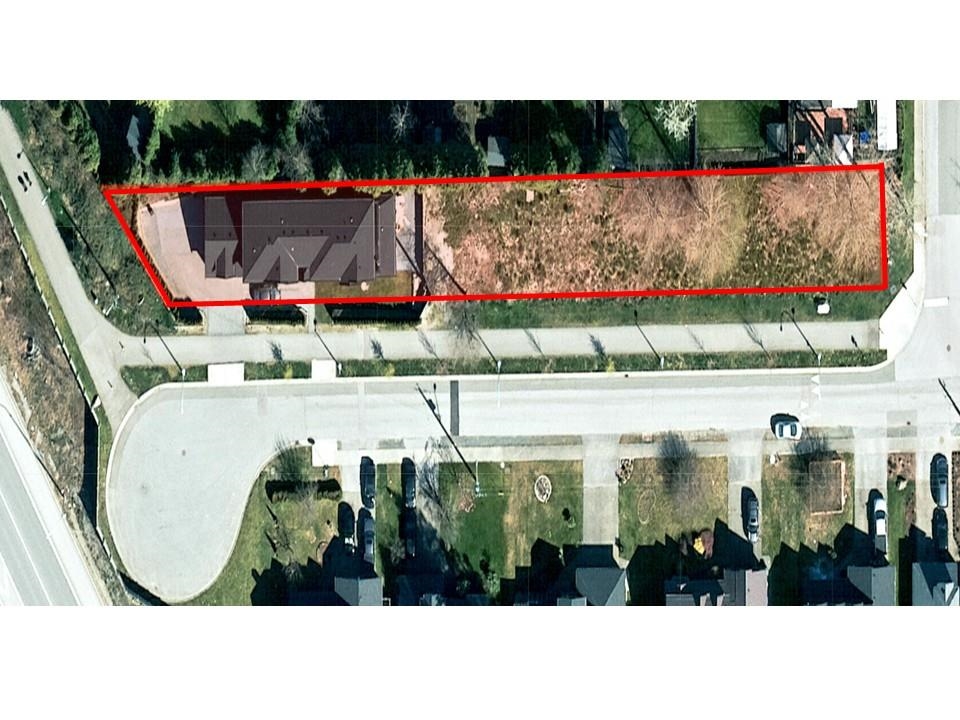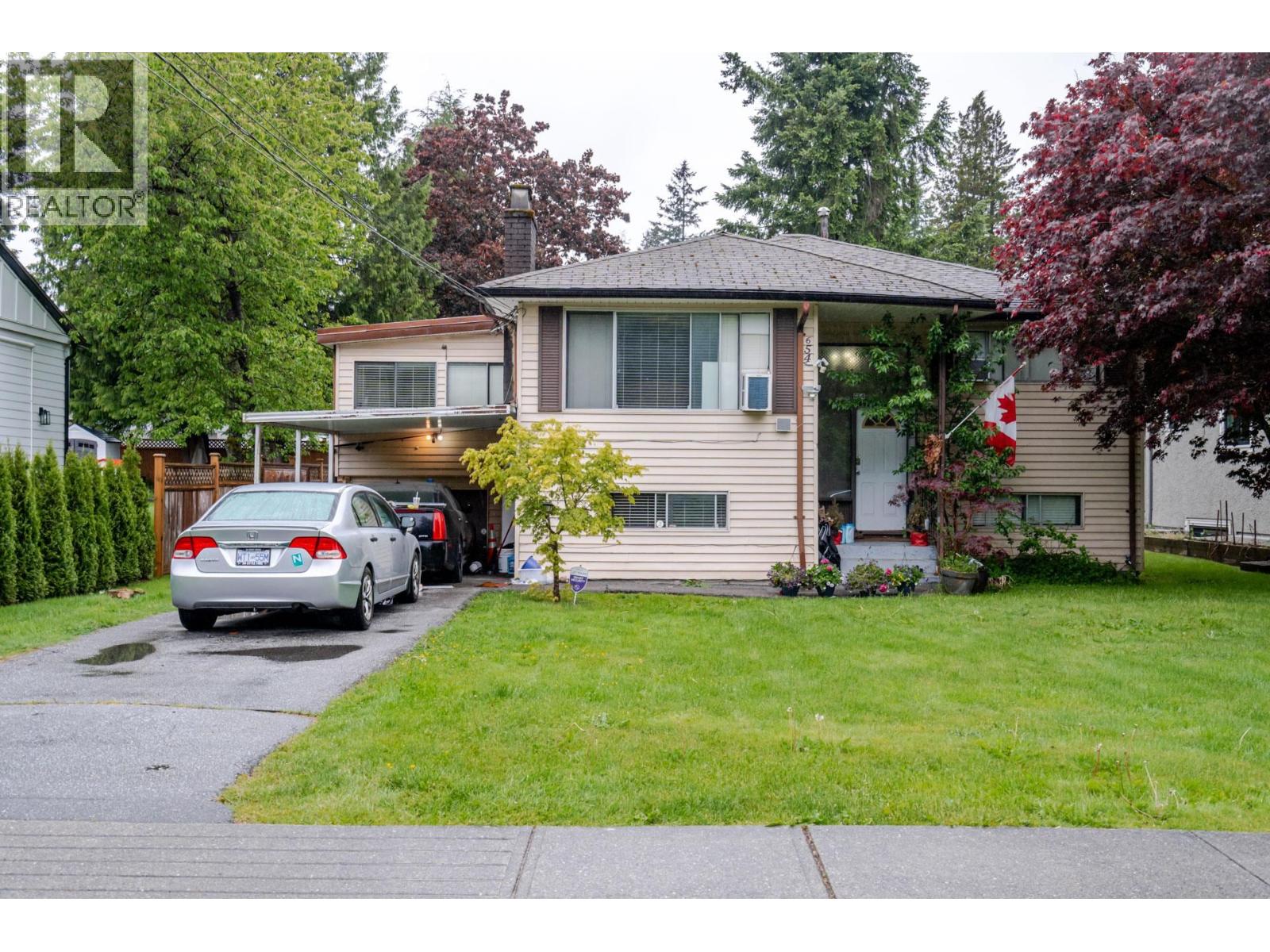
Highlights
Description
- Home value ($/Sqft)$446/Sqft
- Time on Houseful
- Property typeResidential
- CommunityShopping Nearby
- Median school Score
- Year built2018
- Mortgage payment
FABULOUS PRICING for this HUGE two level 3,472 sq ft 5 bdrm and 4.5 bath detached house. HUGE vacant land on one side that you could convert to a large yard for a garden, swimming pool, basketball court etc. House located near the Cul-de-sac with many parking spaces in front, side and around the propert. Built in A/C, built w/thicker walls and double glazed windows for noise cancellation. High noise prevention wall between the Hwy 1 and the property. Very quiet inside the house. Easy access to Hwy 1. Walking distance to Guildford Village with many stores, restaurants, Fraser Heights Rec Centre, and Dogwood elementary. Great for cyclists as the bike trail is just adjacent to the property & nature lights shine into the house. Touchbase for private showing. Open House: Sept 21st: 12-2!
Home overview
- Heat source Forced air
- Sewer/ septic Public sewer, sanitary sewer, storm sewer
- Construction materials
- Foundation
- Roof
- Fencing Fenced
- # parking spaces 5
- Parking desc
- # full baths 4
- # half baths 1
- # total bathrooms 5.0
- # of above grade bedrooms
- Appliances Washer/dryer, dishwasher, refrigerator, stove
- Community Shopping nearby
- Area Bc
- View No
- Water source Public
- Zoning description R3
- Lot dimensions 15931.0
- Lot size (acres) 0.37
- Basement information Crawl space
- Building size 3472.0
- Mls® # R3046775
- Property sub type Single family residence
- Status Active
- Virtual tour
- Tax year 2025
- Walk-in closet 2.184m X 2.54m
Level: Above - Primary bedroom 4.521m X 7.264m
Level: Above - Bedroom 3.861m X 3.175m
Level: Above - Bedroom 3.734m X 3.632m
Level: Above - Laundry 1.854m X 2.108m
Level: Above - Storage 1.016m X 1.88m
Level: Above - Nook 1.422m X 2.184m
Level: Above - Bedroom 2.972m X 3.327m
Level: Above - Eating area 2.565m X 2.997m
Level: Main - Family room 6.35m X 5.156m
Level: Main - Kitchen 2.794m X 4.547m
Level: Main - Bedroom 3.302m X 3.708m
Level: Main - Wok kitchen 2.464m X 3.327m
Level: Main - Living room 6.782m X 4.039m
Level: Main - Foyer 2.235m X 2.921m
Level: Main - Dining room 3.124m X 4.242m
Level: Main
- Listing type identifier Idx

$-4,130
/ Month










