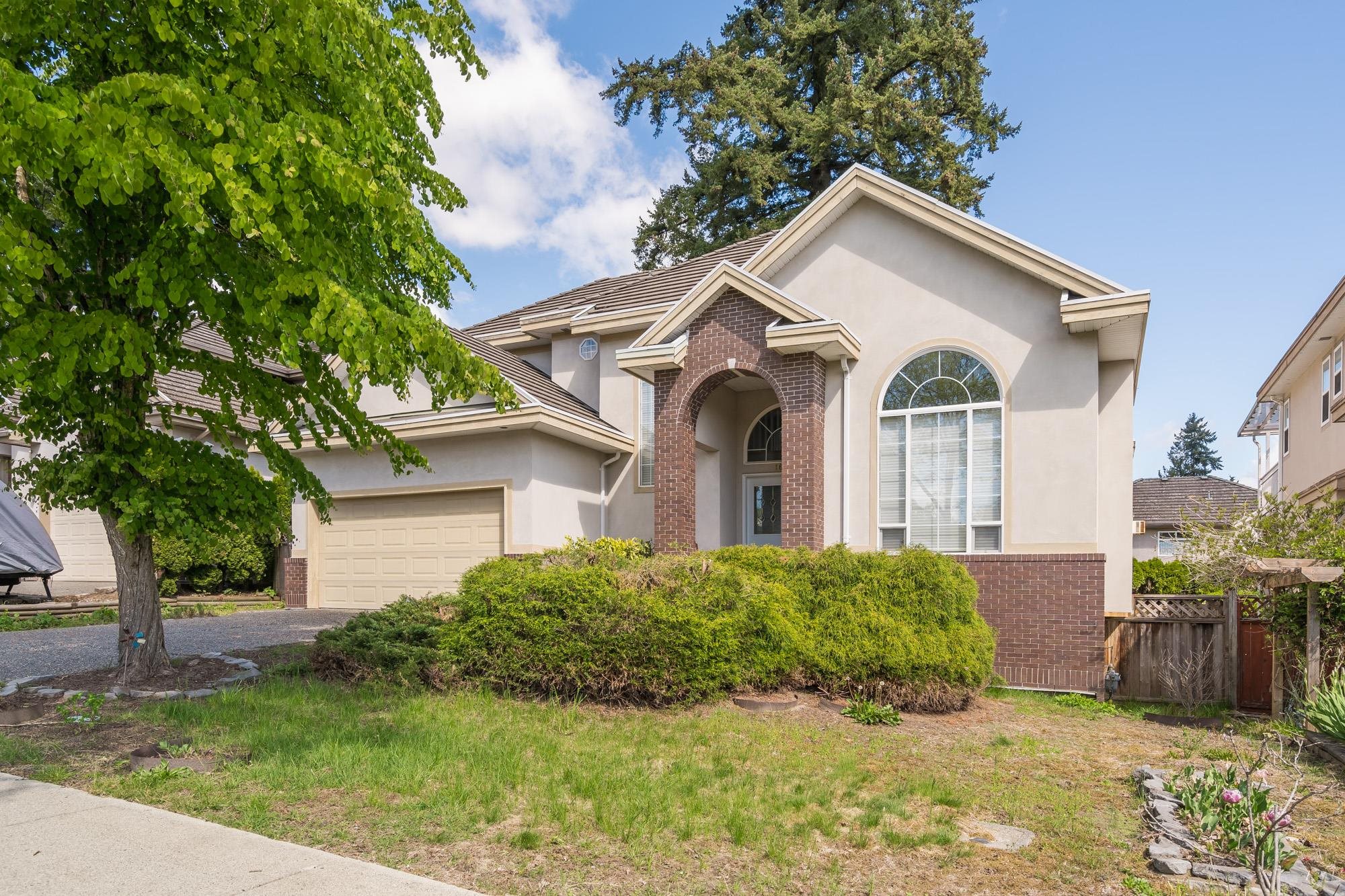
Highlights
Description
- Home value ($/Sqft)$432/Sqft
- Time on Houseful
- Property typeResidential
- Median school Score
- Year built2001
- Mortgage payment
Exceptional 3-Storey Home in Fraser Heights! Ideally located near shopping, transit, Fraser Wood Elementary, Pacific Academy and Fraser Heights Secondary, this bright and spacious residence offers incredible value. Features include a dramatic foyer with soaring ceilings, two gas fireplaces, and a well-appointed kitchen with island, breakfast bar, and granite counters. Updates include quartz countertops, new sinks, taps, and toilets in all bathrooms, plus fresh paint and new carpet throughout. Upstairs offers 4 bedrooms, the main floor includes a versatile den, and the fully finished basement boasts a 3-bedroom suite with large flex room and separate entrance — perfect for extended family or rental income.
MLS®#R3040739 updated 1 month ago.
Houseful checked MLS® for data 1 month ago.
Home overview
Amenities / Utilities
- Heat source Forced air, mixed
- Sewer/ septic Public sewer, sanitary sewer, storm sewer
Exterior
- Construction materials
- Foundation
- Roof
- Fencing Fenced
- # parking spaces 2
- Parking desc
Interior
- # full baths 3
- # half baths 1
- # total bathrooms 4.0
- # of above grade bedrooms
- Appliances Washer/dryer, dishwasher, refrigerator, stove
Location
- Area Bc
- Subdivision
- Water source Public
- Zoning description Sf
Lot/ Land Details
- Lot dimensions 6028.0
Overview
- Lot size (acres) 0.14
- Basement information Finished, exterior entry
- Building size 4071.0
- Mls® # R3040739
- Property sub type Single family residence
- Status Active
- Virtual tour
- Tax year 2025
Rooms Information
metric
- Bedroom 3.023m X 3.988m
Level: Above - Primary bedroom 4.674m X 5.385m
Level: Above - Bedroom 3.15m X 3.505m
Level: Above - Bedroom 3.023m X 4.013m
Level: Above - Flex room 3.48m X 4.394m
Level: Basement - Bedroom 3.454m X 3.658m
Level: Basement - Living room 3.277m X 3.886m
Level: Basement - Bedroom 3.302m X 3.683m
Level: Basement - Dining room 3.277m X 3.886m
Level: Basement - Bedroom 2.464m X 4.521m
Level: Basement - Eating area 3.378m X 3.556m
Level: Main - Kitchen 2.946m X 4.674m
Level: Main - Family room 4.267m X 5.461m
Level: Main - Foyer 2.261m X 2.87m
Level: Main - Dining room 3.683m X 4.267m
Level: Main - Den 3.073m X 3.962m
Level: Main - Living room 3.835m X 4.369m
Level: Main
SOA_HOUSEKEEPING_ATTRS
- Listing type identifier Idx

Lock your rate with RBC pre-approval
Mortgage rate is for illustrative purposes only. Please check RBC.com/mortgages for the current mortgage rates
$-4,693
/ Month25 Years fixed, 20% down payment, % interest
$
$
$
%
$
%

Schedule a viewing
No obligation or purchase necessary, cancel at any time
Nearby Homes
Real estate & homes for sale nearby











