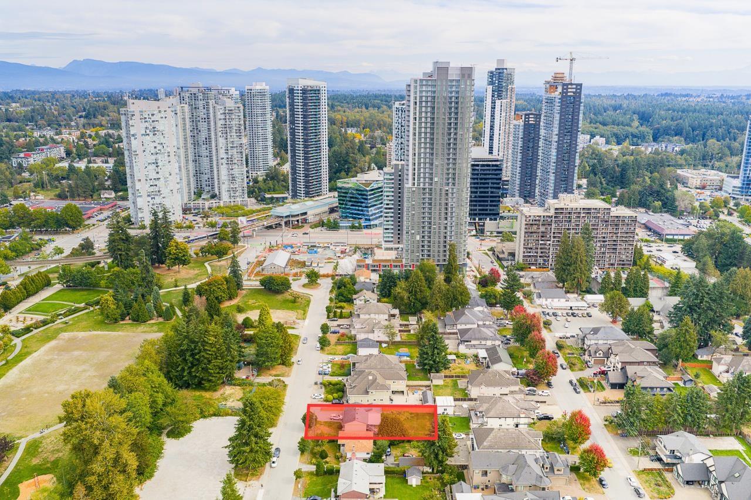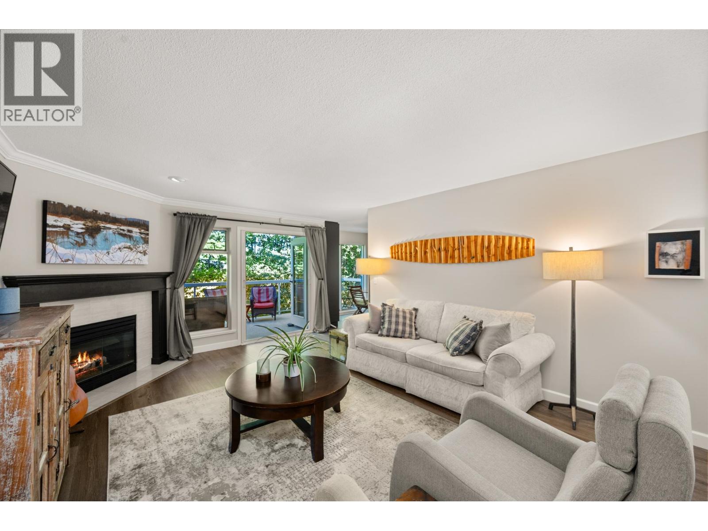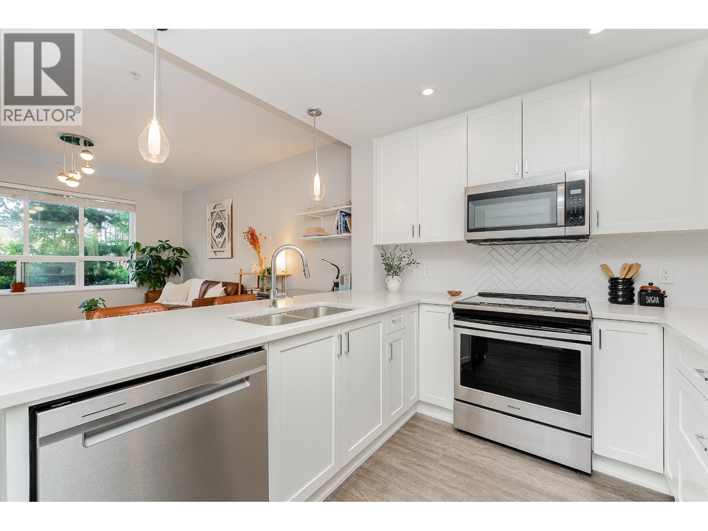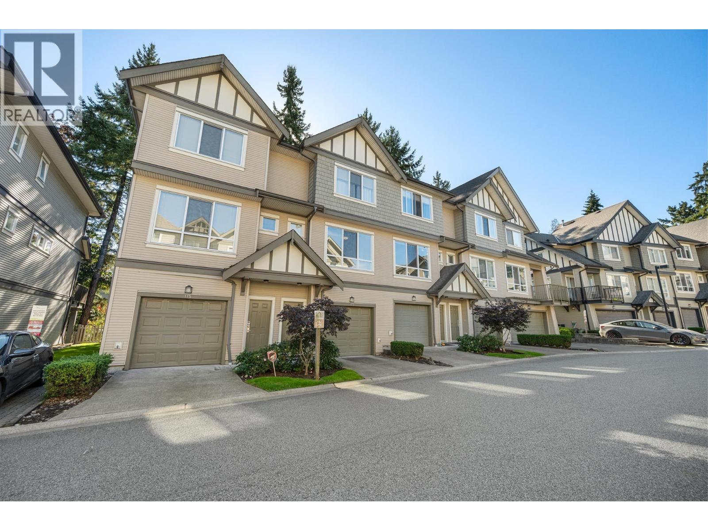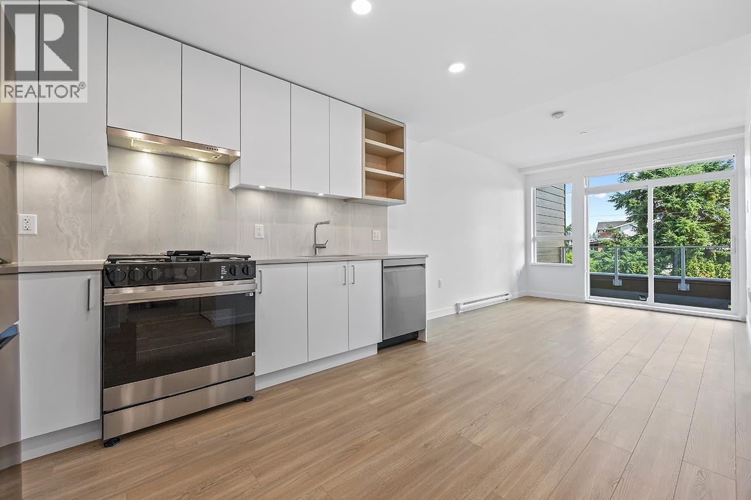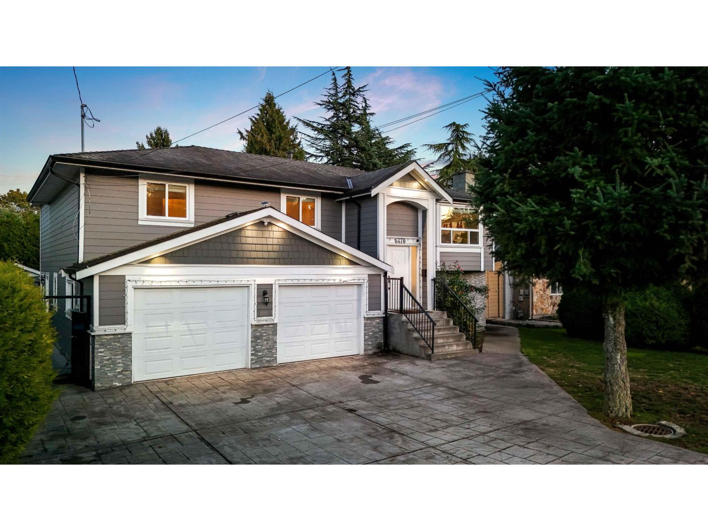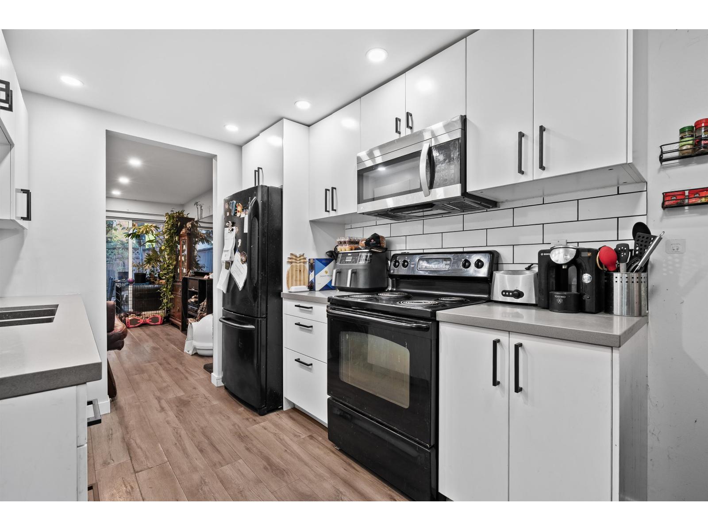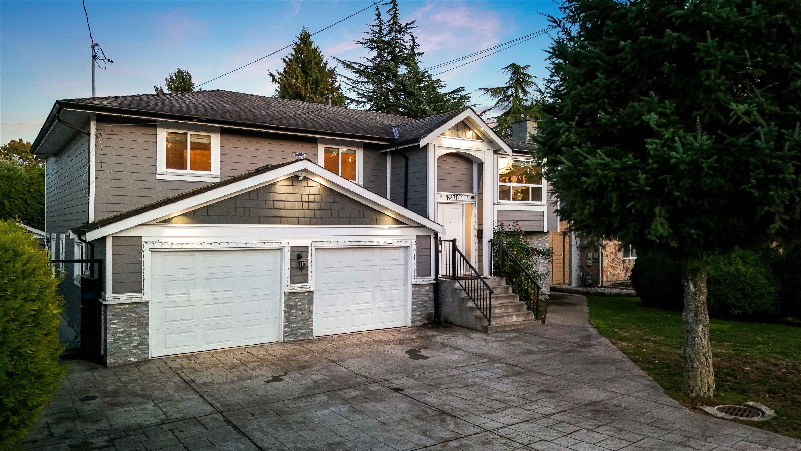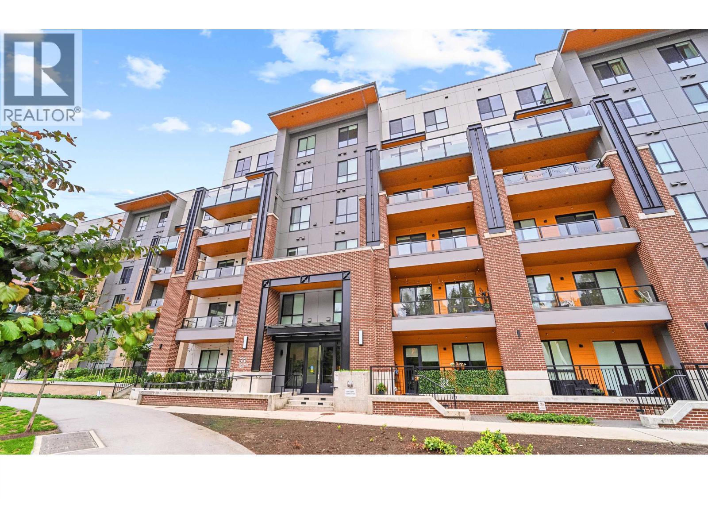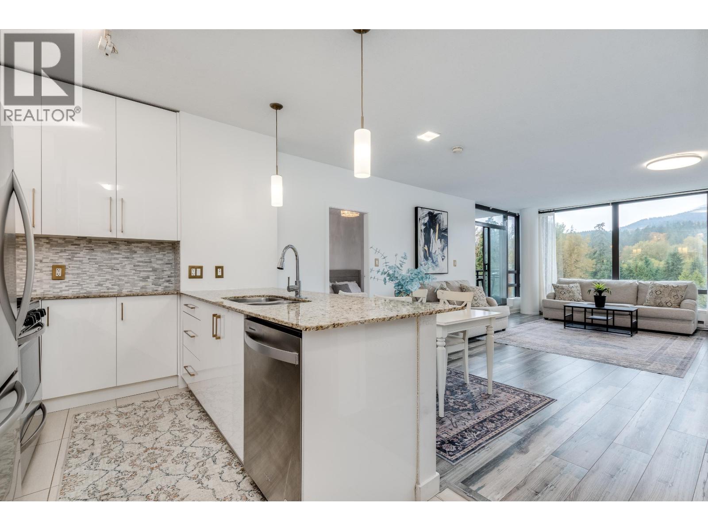Select your Favourite features
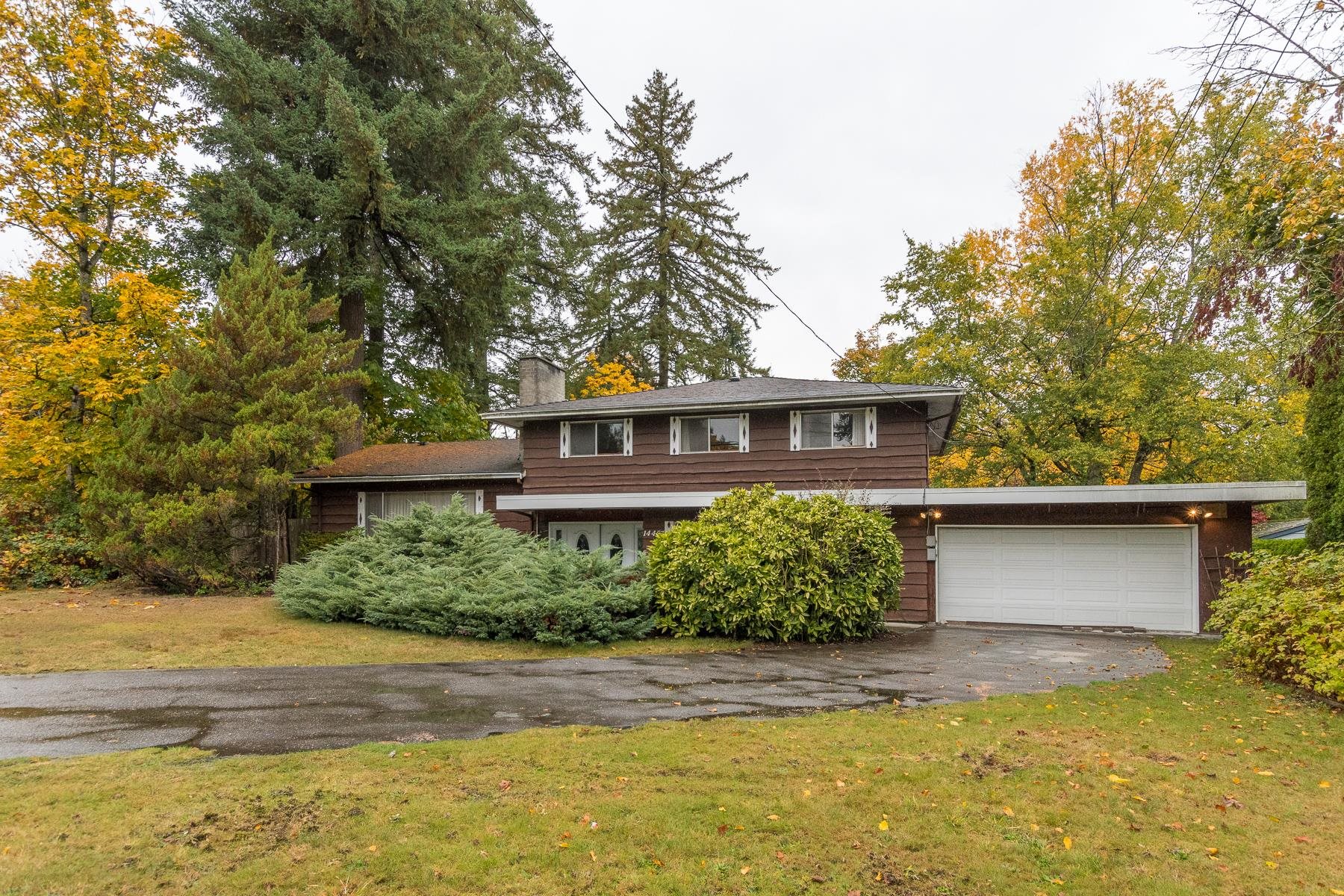
Highlights
Description
- Home value ($/Sqft)$634/Sqft
- Time on Houseful
- Property typeResidential
- Style4 level split
- Median school Score
- Year built1966
- Mortgage payment
A solid 1960's home on a MASSIVE 20,006 square foot lot, the potential for this property is endless. Renovate, hold or subdivide, this property is located in a quiet, established neighborhood backing onto Ivergarry Park, near Ellendale Elementary and all other levels of schools. With ample storage, loads of charm and a large foot print, they just don't build them like this anymore and could be your next great project with some TLC. Showings by appointment only, please do not walk the property, contact listing agent for details.
MLS®#R3062192 updated 13 hours ago.
Houseful checked MLS® for data 13 hours ago.
Home overview
Amenities / Utilities
- Heat source Forced air
- Sewer/ septic Public sewer, sanitary sewer, storm sewer
Exterior
- Construction materials
- Foundation
- Roof
- Fencing Fenced
- # parking spaces 4
- Parking desc
Interior
- # full baths 2
- # half baths 1
- # total bathrooms 3.0
- # of above grade bedrooms
- Appliances Washer/dryer, stove
Location
- Area Bc
- Water source Public
- Zoning description Ra
- Directions 8808728e38315e92025a4f066965c877
Lot/ Land Details
- Lot dimensions 20006.0
Overview
- Lot size (acres) 0.46
- Basement information Partially finished, unfinished
- Building size 3472.0
- Mls® # R3062192
- Property sub type Single family residence
- Status Active
- Tax year 2024
Rooms Information
metric
- Primary bedroom 4.572m X 3.632m
Level: Above - Bedroom 2.642m X 3.048m
Level: Above - Bedroom 3.048m X 3.073m
Level: Above - Bedroom 3.023m X 3.988m
Level: Above - Flex room 4.064m X 4.191m
Level: Basement - Storage 3.454m X 4.648m
Level: Basement - Utility 2.489m X 2.718m
Level: Basement - Cold room 3.429m X 3.556m
Level: Basement - Foyer 2.794m X 4.115m
Level: Main - Kitchen 2.337m X 4.115m
Level: Main - Dining room 3.353m X 3.734m
Level: Main - Office 2.743m X 4.064m
Level: Main - Laundry 3.2m X 6.325m
Level: Main - Living room 4.115m X 6.858m
Level: Main - Family room 4.648m X 5.639m
Level: Main - Eating area 2.032m X 2.108m
Level: Main - Storage 1.803m X 3.353m
Level: Main - Bedroom 3.302m X 4.064m
Level: Main
SOA_HOUSEKEEPING_ATTRS
- Listing type identifier Idx

Lock your rate with RBC pre-approval
Mortgage rate is for illustrative purposes only. Please check RBC.com/mortgages for the current mortgage rates
$-5,866
/ Month25 Years fixed, 20% down payment, % interest
$
$
$
%
$
%

Schedule a viewing
No obligation or purchase necessary, cancel at any time
Nearby Homes
Real estate & homes for sale nearby

