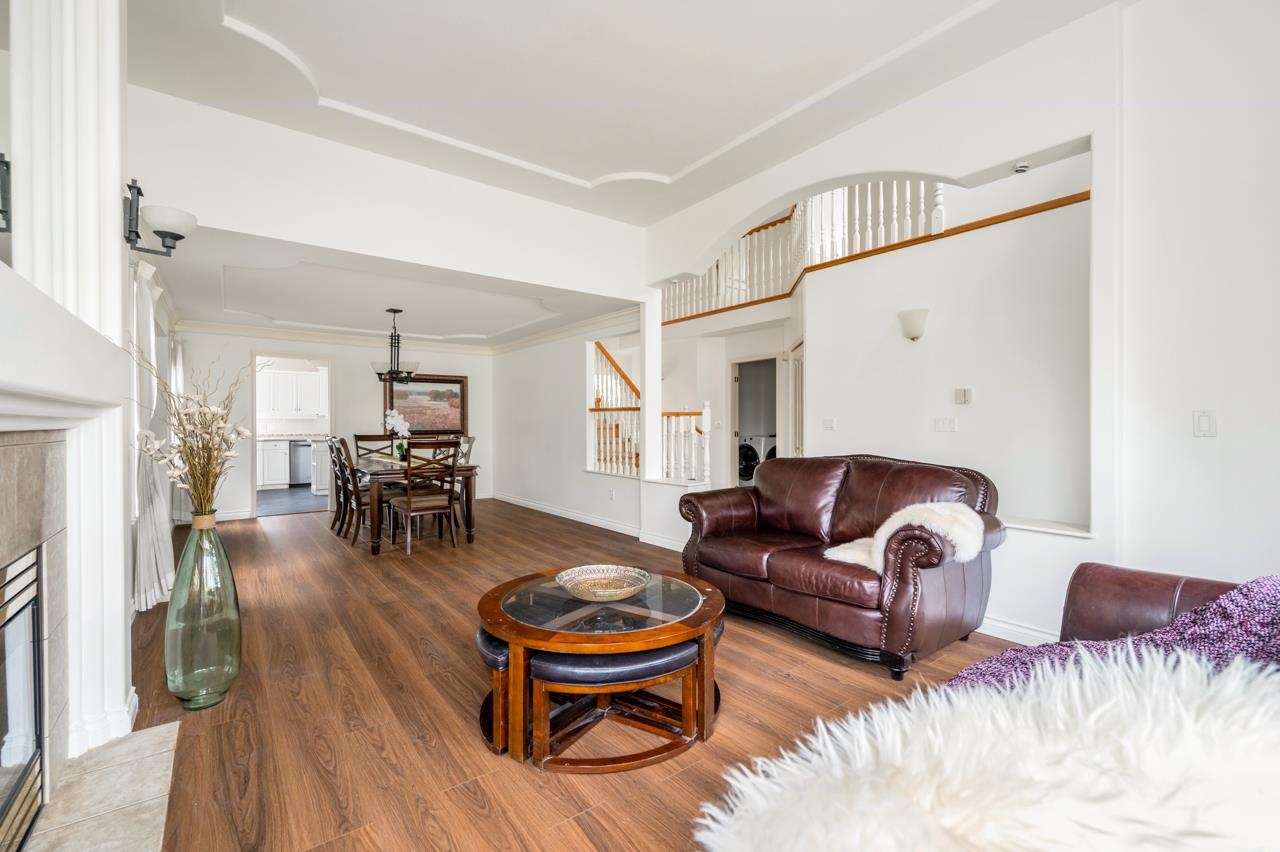Select your Favourite features

110th Avenue
For Sale
218 Days
$1,699,000 $44K
$1,655,000
5 beds
3 baths
2,385 Sqft
110th Avenue
For Sale
218 Days
$1,699,000 $44K
$1,655,000
5 beds
3 baths
2,385 Sqft
Highlights
Description
- Home value ($/Sqft)$694/Sqft
- Time on Houseful
- Property typeResidential
- Median school Score
- Year built1996
- Mortgage payment
Prime location in the heart of Fraser Heights!This beautiful 5 bedroom & den home features many updates including new roof, new PEX plumbing, new painting inside and out, new wood floor and new hot water tank, dishwash and hoodfan, etc. Stainless steel GE Profile appliances, tile & hardwood on main. This home has a fully fenced backyard with a 700 sqft patio & is located in a great family oriented neighborhood. Only steps from Erma Stephenson Elementary, Fraser Heights Secondary, recreation center, water park and transit. Easy access to Highway #1. Quick possession is possible.
MLS®#R2978275 updated 3 months ago.
Houseful checked MLS® for data 3 months ago.
Home overview
Amenities / Utilities
- Heat source Forced air, natural gas
- Sewer/ septic Public sewer, sanitary sewer, storm sewer
Exterior
- Construction materials
- Foundation
- Roof
- # parking spaces 4
- Parking desc
Interior
- # full baths 2
- # half baths 1
- # total bathrooms 3.0
- # of above grade bedrooms
- Appliances Washer/dryer, dishwasher, refrigerator, stove
Location
- Area Bc
- Subdivision
- View No
- Water source Public
- Zoning description Rf
Lot/ Land Details
- Lot dimensions 6028.0
Overview
- Lot size (acres) 0.14
- Basement information Crawl space
- Building size 2385.0
- Mls® # R2978275
- Property sub type Single family residence
- Status Active
- Tax year 2024
Rooms Information
metric
- Bedroom 2.946m X 4.064m
Level: Above - Primary bedroom 3.962m X 4.267m
Level: Above - Bedroom 3.048m X 3.81m
Level: Above - Bedroom 3.2m X 3.861m
Level: Above - Bedroom 2.743m X 3.099m
Level: Above - Family room 3.81m X 4.318m
Level: Main - Living room 3.048m X 3.048m
Level: Main - Dining room 3.81m X 3.962m
Level: Main - Den 2.896m X 3.048m
Level: Main - Kitchen 3.2m X 3.81m
Level: Main - Living room 3.81m X 4.674m
Level: Main
SOA_HOUSEKEEPING_ATTRS
- Listing type identifier Idx

Lock your rate with RBC pre-approval
Mortgage rate is for illustrative purposes only. Please check RBC.com/mortgages for the current mortgage rates
$-4,413
/ Month25 Years fixed, 20% down payment, % interest
$
$
$
%
$
%

Schedule a viewing
No obligation or purchase necessary, cancel at any time
Nearby Homes
Real estate & homes for sale nearby











