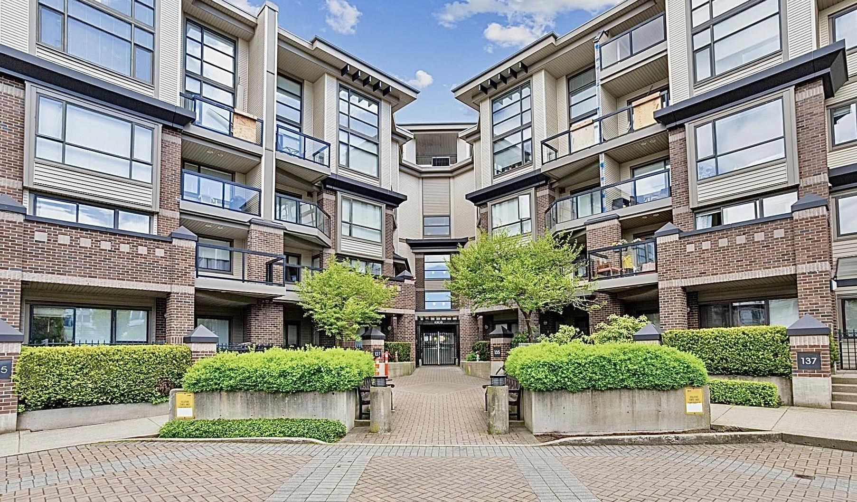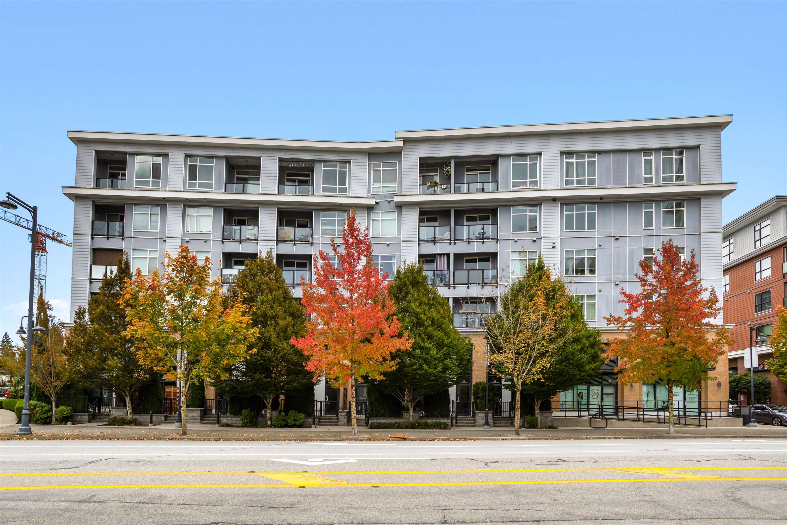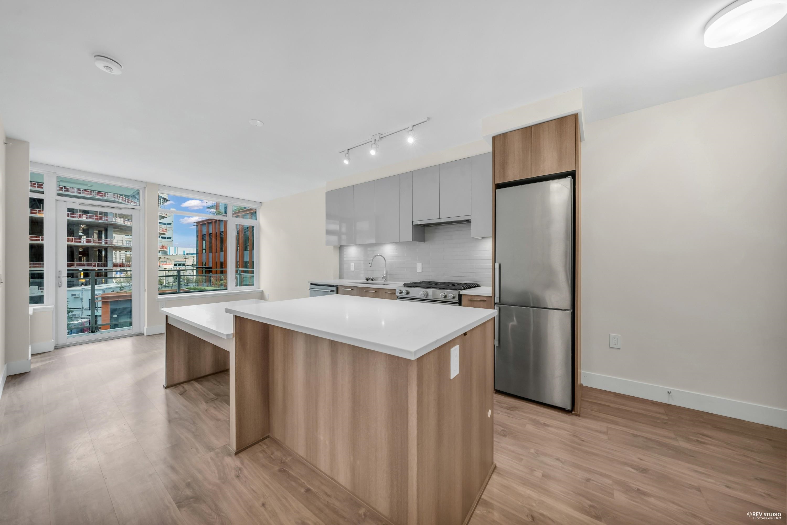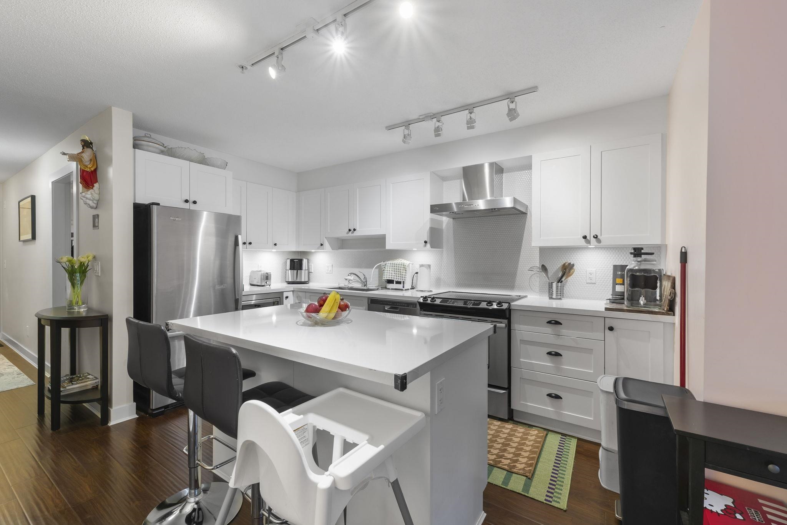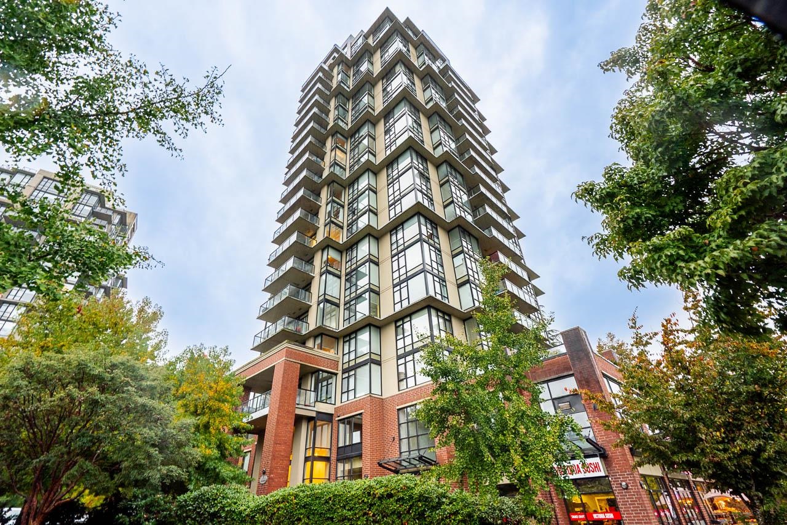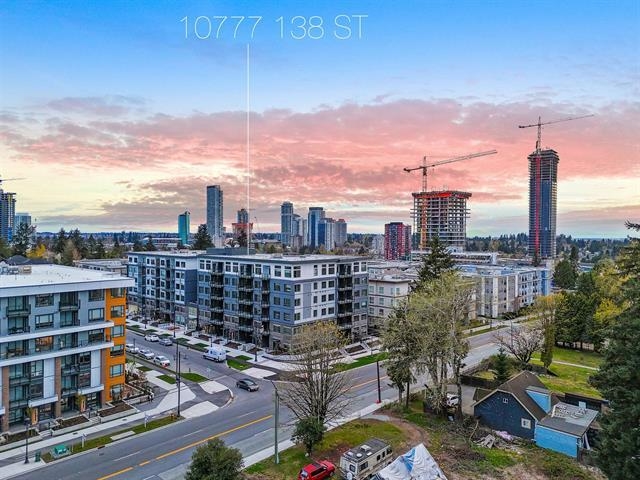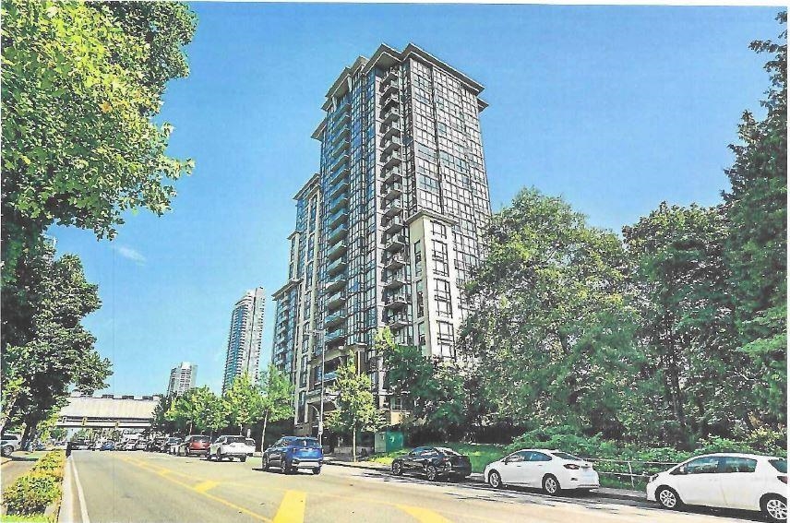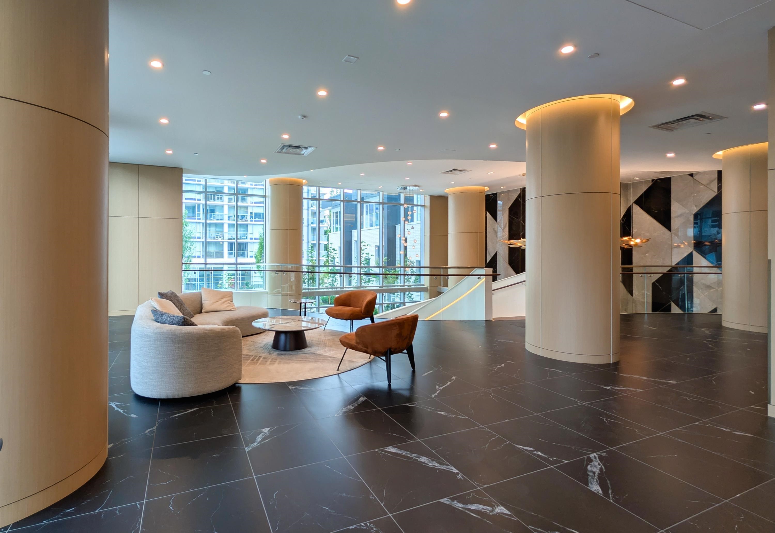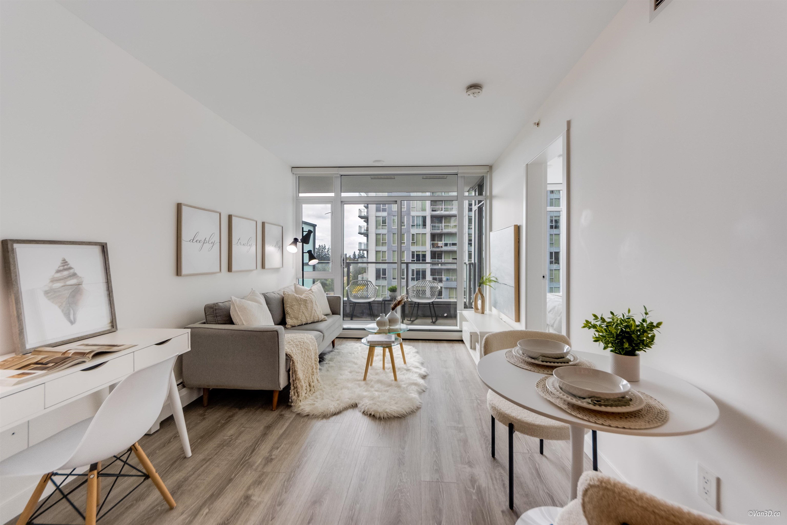Select your Favourite features
- Houseful
- BC
- Surrey
- Surrey Metro Centre
- 11077 Ravine Rd #506
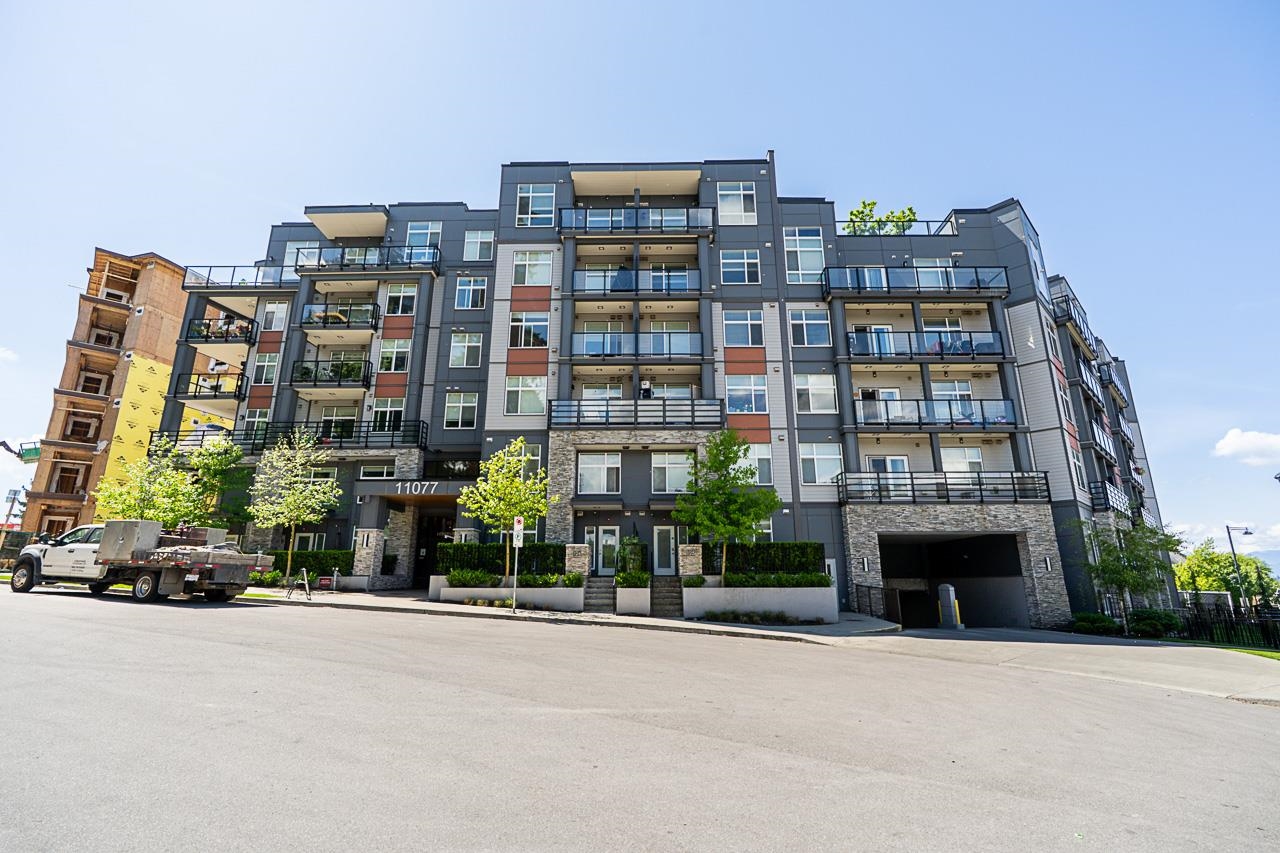
Highlights
Description
- Home value ($/Sqft)$850/Sqft
- Time on Houseful
- Property typeResidential
- Neighbourhood
- Median school Score
- Year built2022
- Mortgage payment
Welcome to Ledgeview one of kind Top floor unit on the 5th floor. 2 bedrm/2 bathrm with 15' Vaulted ceilings livingrm & 9' throughout which has a lot to offer. Gas Stove has air fry & microwave hood fan. Wood grain vinyl plank flooring throughout with heated tile floors in the bathrms. Primary bedrm has built in wall safe & lrge shower ensuite with walkin closet. Second bedrm is on opposite side of the unit. Portable a/c vent with dedicated power outlet in livingrm, BBQ Gas outlet on deck & one parking spot with Pre-wired Ev charge. Lots of ametities roof top garden with a play area/bench seating & picnic tables, Gym, Bike storage & amenity rm. Within walking distance to skytrain and bus stop right out front. Close to shopping. Do not miss this opportunity to view.
MLS®#R3006801 updated 4 months ago.
Houseful checked MLS® for data 4 months ago.
Home overview
Amenities / Utilities
- Heat source Baseboard, hot water
- Sewer/ septic Public sewer
Exterior
- # total stories 6.0
- Construction materials
- Foundation
- Roof
- # parking spaces 1
- Parking desc
Interior
- # full baths 2
- # total bathrooms 2.0
- # of above grade bedrooms
- Appliances Washer/dryer, dishwasher, refrigerator, stove, microwave
Location
- Area Bc
- Subdivision
- View No
- Water source Public
- Zoning description Cd
- Directions B1031dab796d15abd39eed363babda70
Overview
- Basement information None
- Building size 859.0
- Mls® # R3006801
- Property sub type Apartment
- Status Active
- Tax year 2024
Rooms Information
metric
- Bedroom 3.175m X 2.769m
Level: Main - Living room 3.175m X 3.835m
Level: Main - Dining room 1.829m X 3.835m
Level: Main - Primary bedroom 3.835m X 3.48m
Level: Main - Walk-in closet 1.448m X 2.007m
Level: Main - Kitchen 3.023m X 3.2m
Level: Main - Foyer 0.711m X 1.168m
Level: Main
SOA_HOUSEKEEPING_ATTRS
- Listing type identifier Idx

Lock your rate with RBC pre-approval
Mortgage rate is for illustrative purposes only. Please check RBC.com/mortgages for the current mortgage rates
$-1,947
/ Month25 Years fixed, 20% down payment, % interest
$
$
$
%
$
%

Schedule a viewing
No obligation or purchase necessary, cancel at any time
Nearby Homes
Real estate & homes for sale nearby

