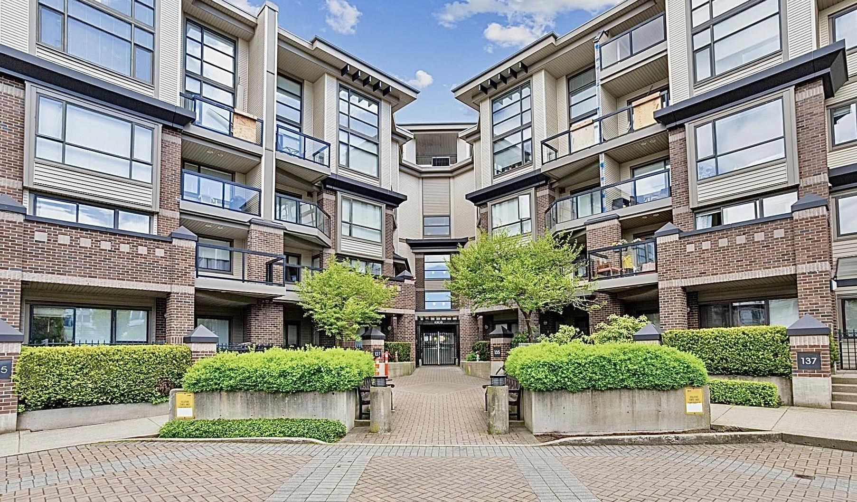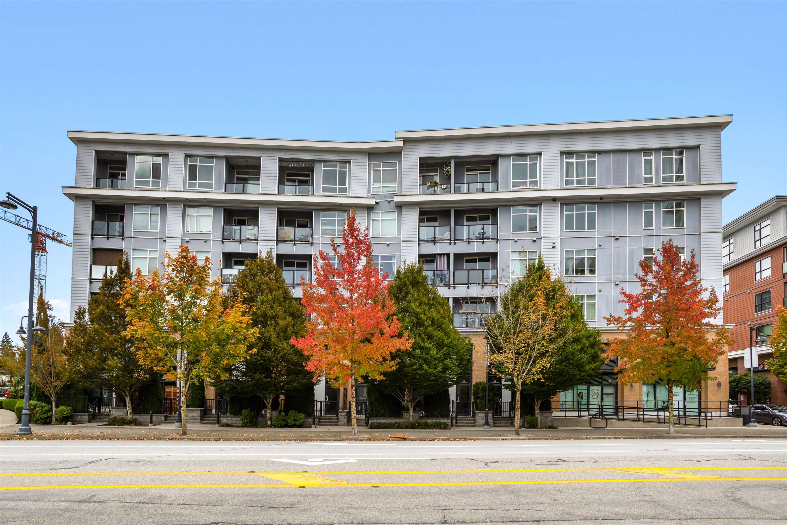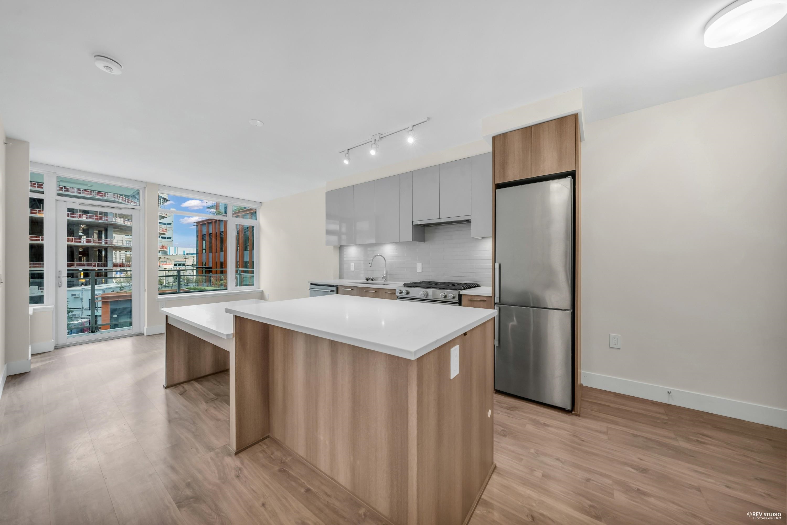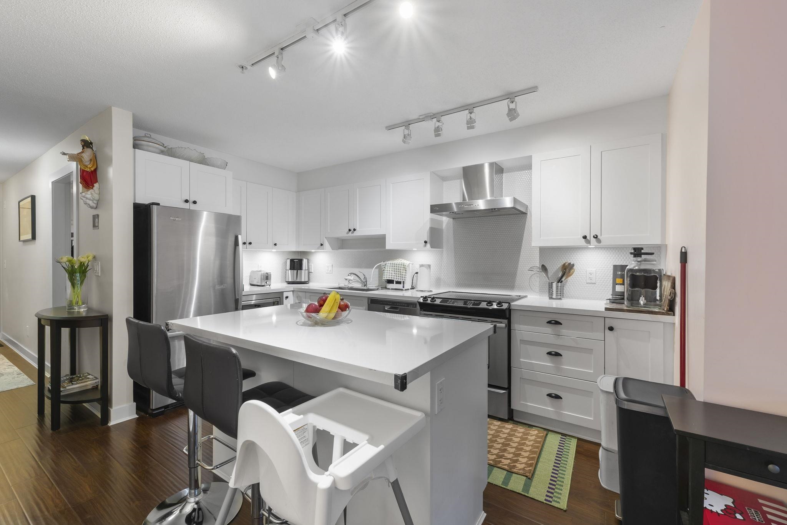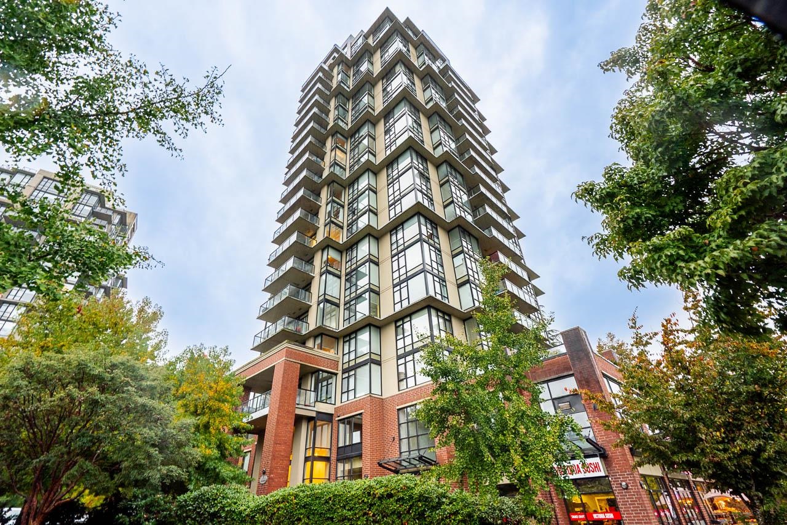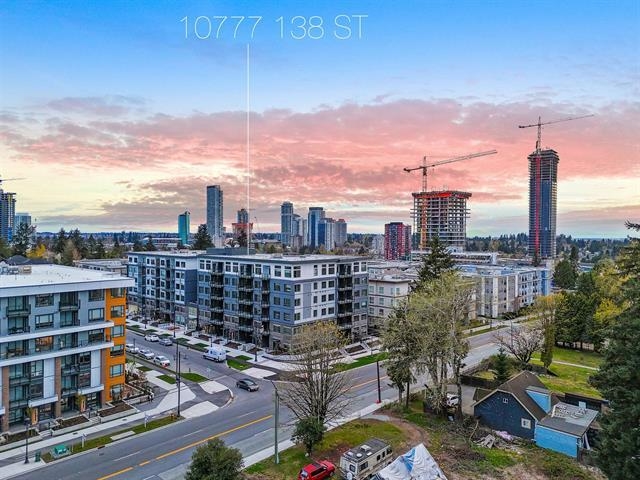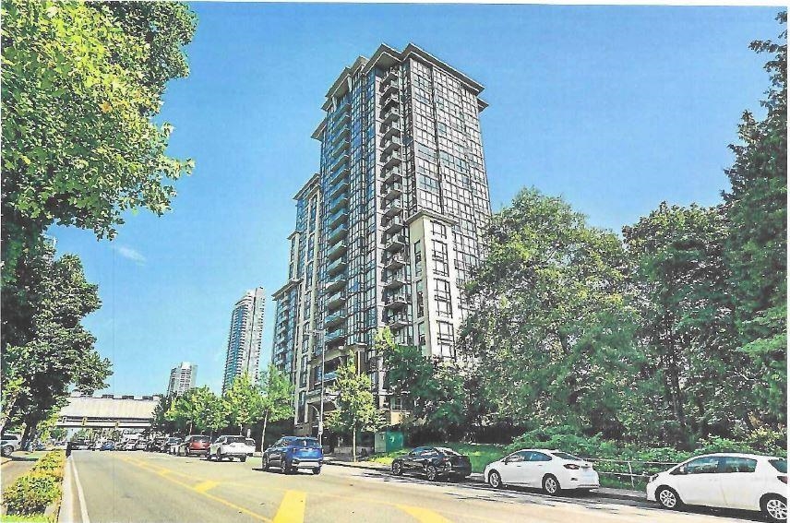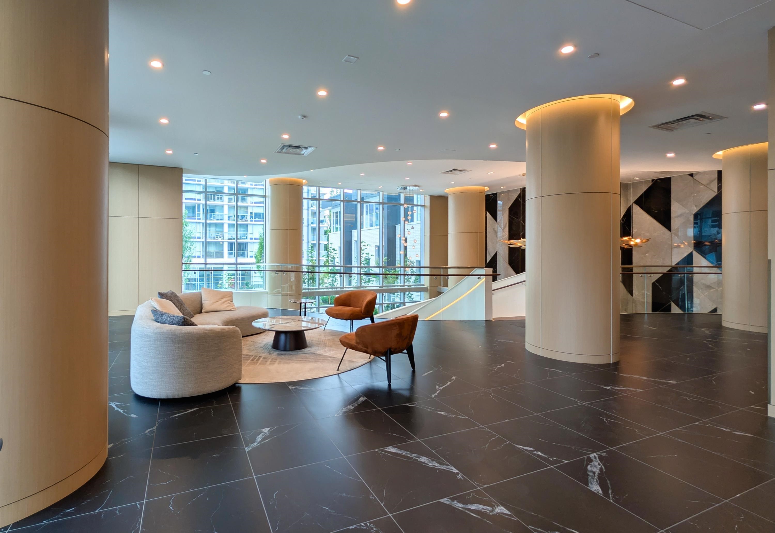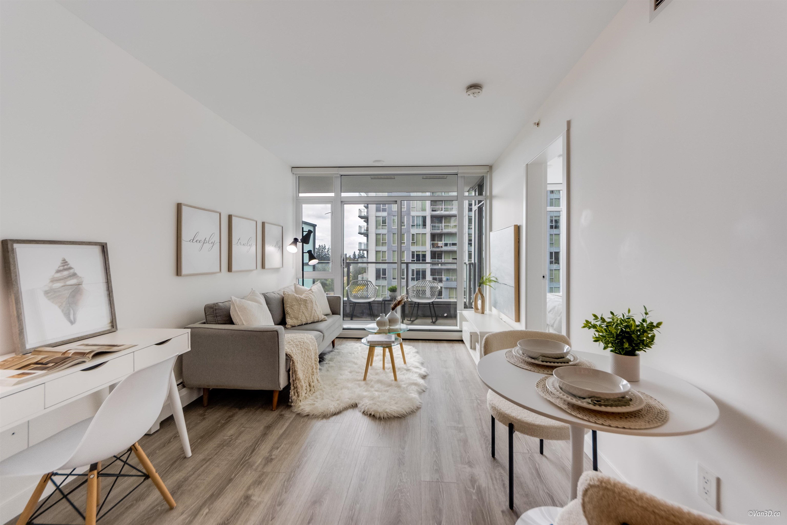Select your Favourite features
- Houseful
- BC
- Surrey
- Surrey Metro Centre
- 11077 Ravine Road #408
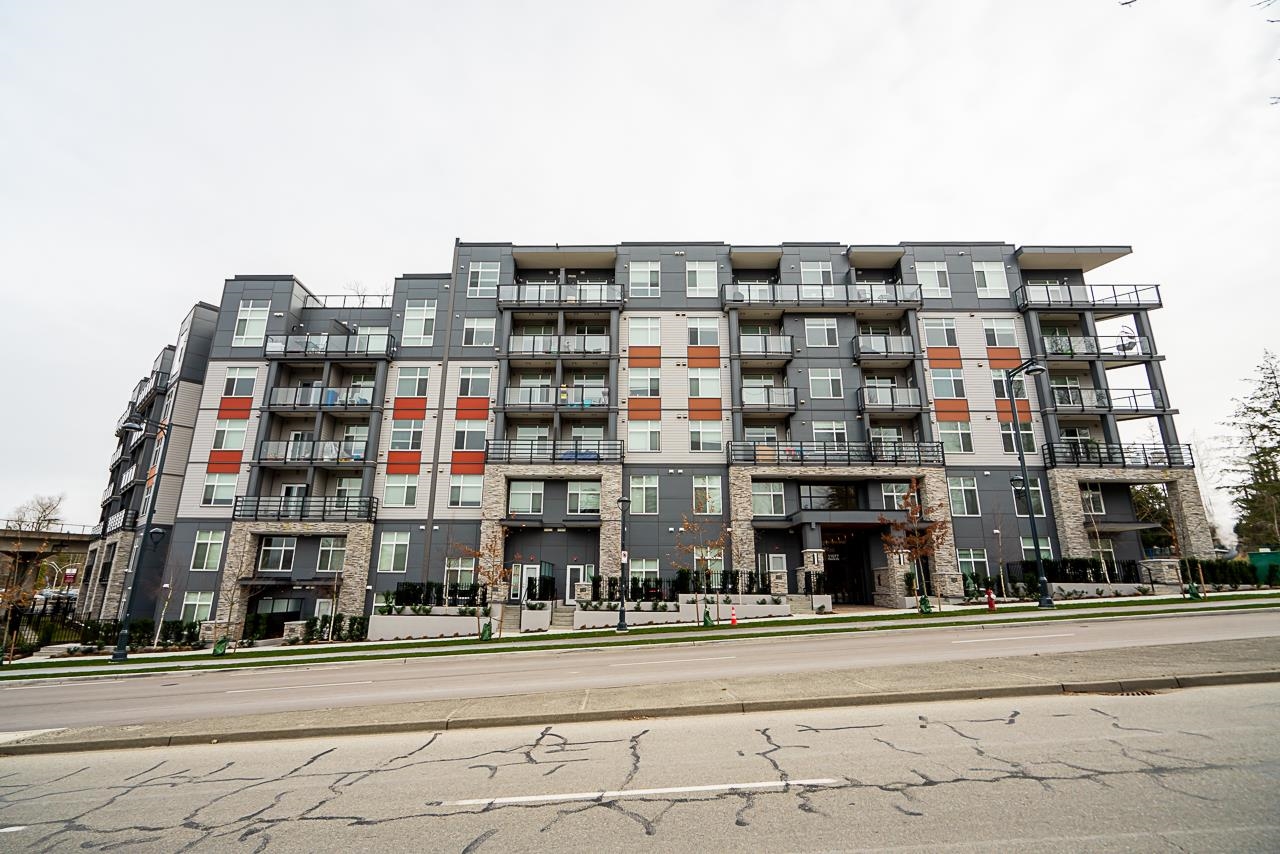
Highlights
Description
- Home value ($/Sqft)$701/Sqft
- Time on Houseful
- Property typeResidential
- Neighbourhood
- CommunityGated, Shopping Nearby
- Median school Score
- Year built2022
- Mortgage payment
Welcome to Ledgeview! What a great opportunity to call this elegantly designed place your own home. Great starter property for first time buyers & investors. Located in the heart of Downtown Surrey. The 2 bed & 2 bath unit has 3pcs ensuite and walk-in closet in the primary bedroom. Over 850 sq.ft of luxurious living overlooking the mountains. Top shelf kitchen appliances, built-in wall safe, Air Condition ready, triple glazed windows to save on energy and control the ambience of your home. Rooftop Lounge has playground, picnic tables & garden. Strata fee $380 includes Heat, Gas & Hot water. Rentals and pet friendly. The facilities include Gym, party hall and office spaces on ground floor. Close to all amenities and skytrain station. Please call to book your private showing!
MLS®#R2999013 updated 4 months ago.
Houseful checked MLS® for data 4 months ago.
Home overview
Amenities / Utilities
- Heat source Baseboard, hot water, radiant
- Sewer/ septic Public sewer, sanitary sewer, storm sewer
Exterior
- # total stories 6.0
- Construction materials
- Foundation
- Roof
- # parking spaces 1
- Parking desc
Interior
- # full baths 2
- # total bathrooms 2.0
- # of above grade bedrooms
- Appliances Washer/dryer, dishwasher, disposal, refrigerator, stove
Location
- Community Gated, shopping nearby
- Area Bc
- Subdivision
- View Yes
- Water source Public
- Zoning description Cd
- Directions Ec9c8c86fda5707d219ab84600e1b51b
Overview
- Basement information None
- Building size 855.0
- Mls® # R2999013
- Property sub type Apartment
- Status Active
- Virtual tour
- Tax year 2023
Rooms Information
metric
- Pantry 0.914m X 0.914m
Level: Main - Living room 2.438m X 3.835m
Level: Main - Primary bedroom 3.429m X 3.81m
Level: Main - Kitchen 3.048m X 3.835m
Level: Main - Bedroom 2.692m X 3.15m
Level: Main - Dining room 2.438m X 3.835m
Level: Main - Walk-in closet 1.524m X 2.438m
Level: Main - Laundry 0.914m X 1.219m
Level: Main
SOA_HOUSEKEEPING_ATTRS
- Listing type identifier Idx

Lock your rate with RBC pre-approval
Mortgage rate is for illustrative purposes only. Please check RBC.com/mortgages for the current mortgage rates
$-1,597
/ Month25 Years fixed, 20% down payment, % interest
$
$
$
%
$
%

Schedule a viewing
No obligation or purchase necessary, cancel at any time
Nearby Homes
Real estate & homes for sale nearby

