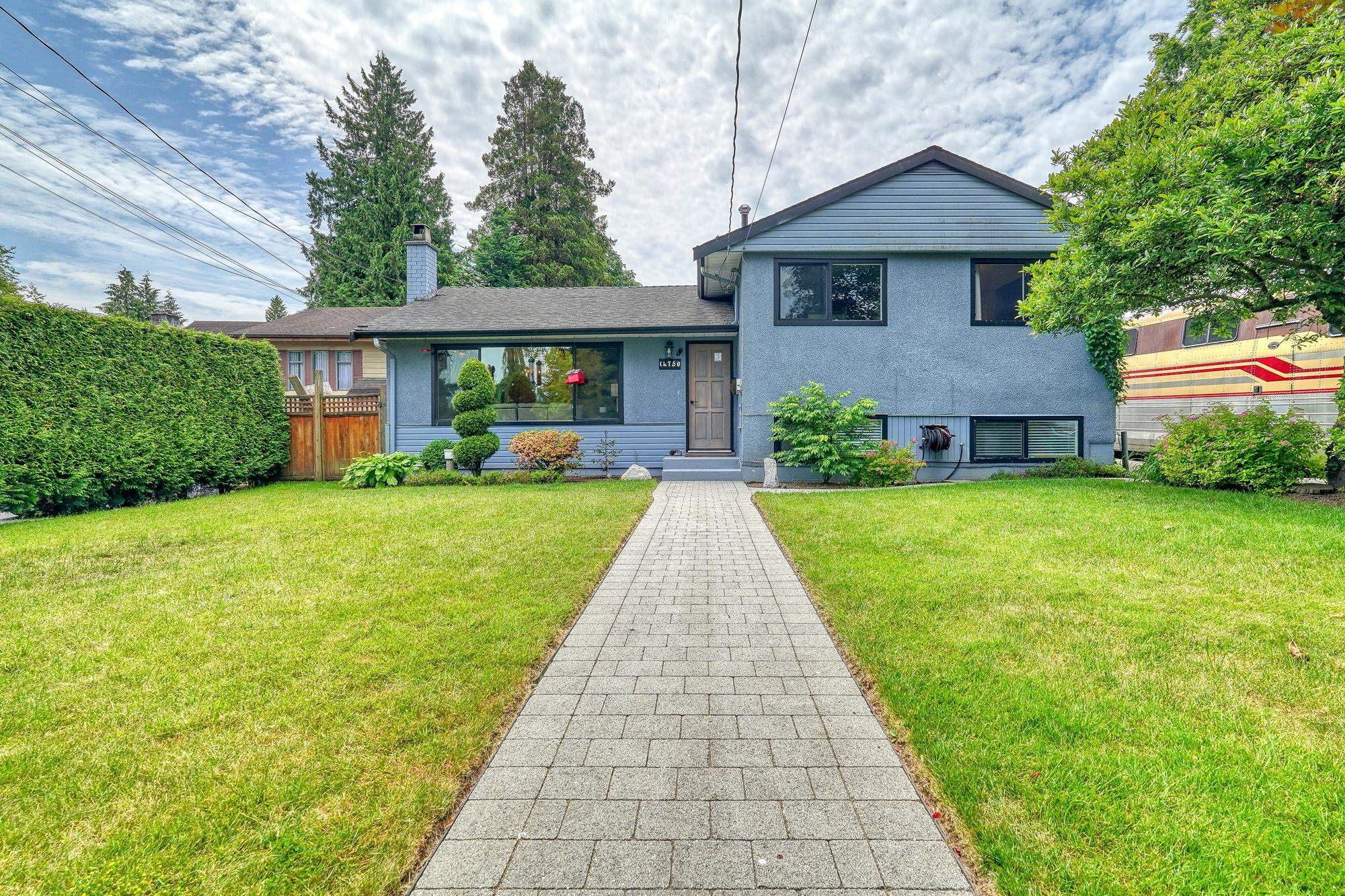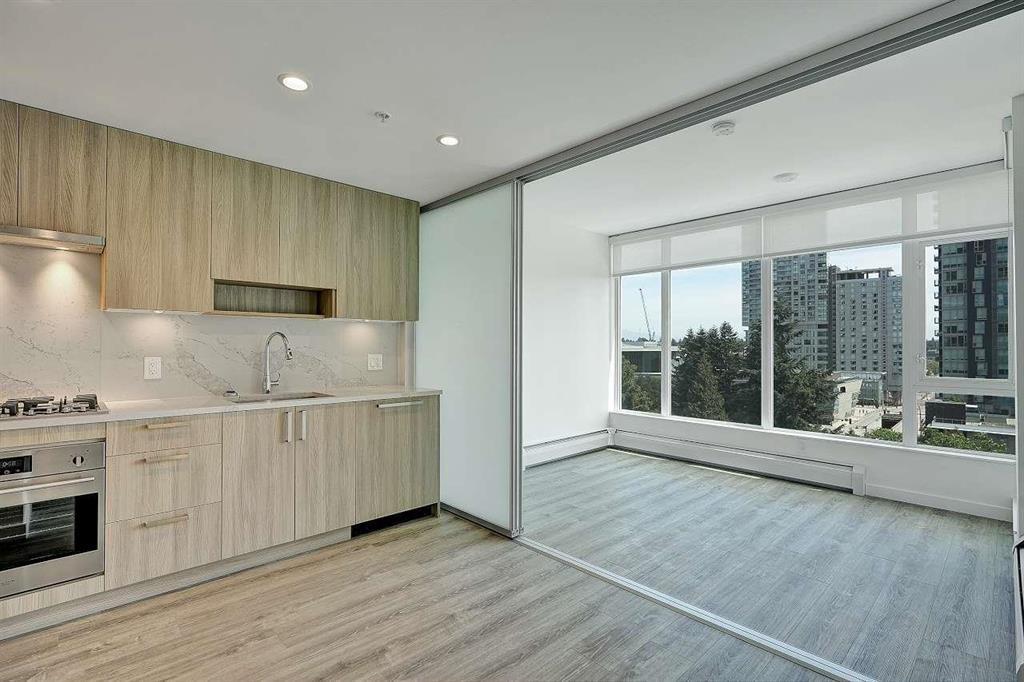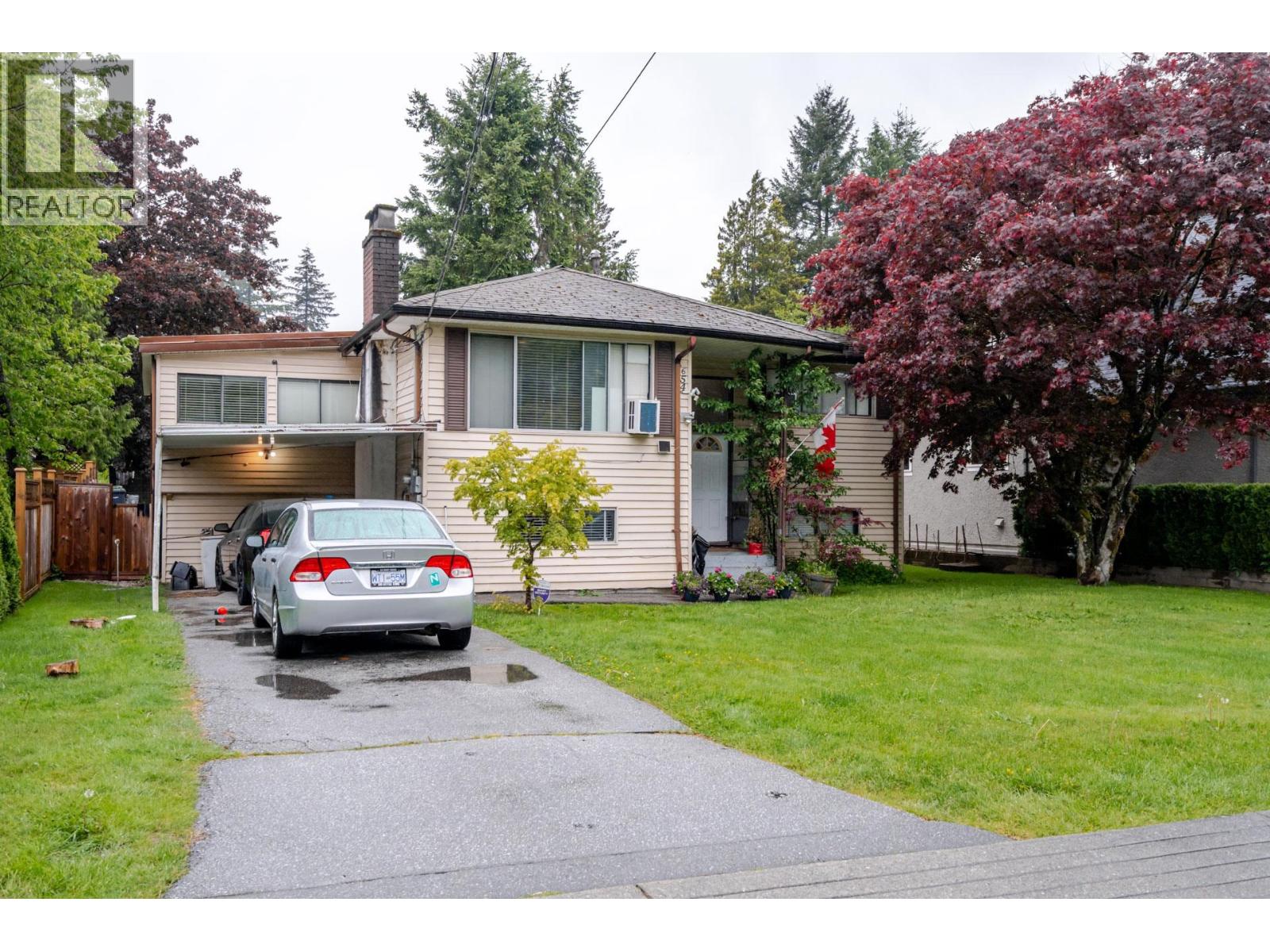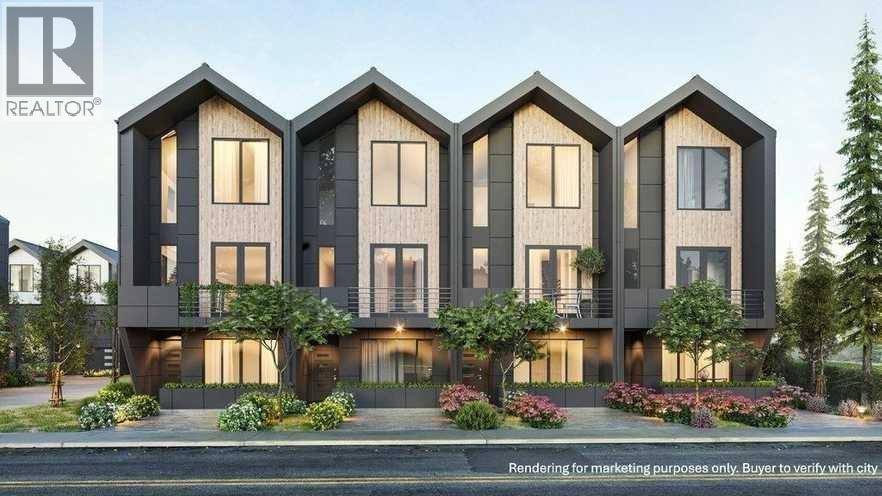
110a Avenue
For Sale
125 Days
$1,299,000 $10K
$1,289,000
3 beds
3 baths
2,031 Sqft
110a Avenue
For Sale
125 Days
$1,299,000 $10K
$1,289,000
3 beds
3 baths
2,031 Sqft
Highlights
Description
- Home value ($/Sqft)$635/Sqft
- Time on Houseful
- Property typeResidential
- Style3 level split
- CommunityShopping Nearby
- Median school Score
- Year built1957
- Mortgage payment
Welcome to 14750 110A Avenue in Surrey’s sought-after Bolivar Heights! This charming 3-bed, 3-bath home sits on a generous 8,188 square foot lot on a quiet, family-friendly cul-de-sac. Featuring a bright, open living/dining area with large windows and a cozy fireplace, spacious kitchen, and a fully fenced backyard perfect for summer gatherings. With a newer roof & updated window, this home is move-in ready & worry-free. Plus, a separate-entry suite with mortgage helper potential. Ample parking with space for your RV or boat. Close to parks, schools, Guildford Town Centre, and transit. A perfect place to call home — book your showing today!
MLS®#R3016343 updated 2 weeks ago.
Houseful checked MLS® for data 2 weeks ago.
Home overview
Amenities / Utilities
- Heat source Electric, natural gas
- Sewer/ septic Public sewer, storm sewer
Exterior
- Construction materials
- Foundation
- Roof
- Fencing Fenced
- Parking desc
Interior
- # full baths 2
- # half baths 1
- # total bathrooms 3.0
- # of above grade bedrooms
- Appliances Washer/dryer, dishwasher, refrigerator, stove
Location
- Community Shopping nearby
- Area Bc
- View Yes
- Water source Community
- Zoning description R3
Lot/ Land Details
- Lot dimensions 8188.0
Overview
- Lot size (acres) 0.19
- Basement information Finished, exterior entry
- Building size 2031.0
- Mls® # R3016343
- Property sub type Single family residence
- Status Active
- Virtual tour
- Tax year 2024
Rooms Information
metric
- Den 4.953m X 3.251m
- Family room 2.54m X 5.512m
- Bedroom 3.327m X 2.489m
Level: Above - Primary bedroom 3.277m X 3.861m
Level: Above - Bedroom 2.667m X 3.785m
Level: Above - Living room 6.502m X 6.68m
Level: Main - Dining room 6.477m X 3.683m
Level: Main - Kitchen 4.928m X 3.531m
Level: Main - Patio 5.766m X 2.413m
Level: Main - Storage 6.731m X 3.988m
Level: Main - Patio 5.715m X 10.566m
Level: Main
SOA_HOUSEKEEPING_ATTRS
- Listing type identifier Idx

Lock your rate with RBC pre-approval
Mortgage rate is for illustrative purposes only. Please check RBC.com/mortgages for the current mortgage rates
$-3,437
/ Month25 Years fixed, 20% down payment, % interest
$
$
$
%
$
%

Schedule a viewing
No obligation or purchase necessary, cancel at any time
Nearby Homes
Real estate & homes for sale nearby











