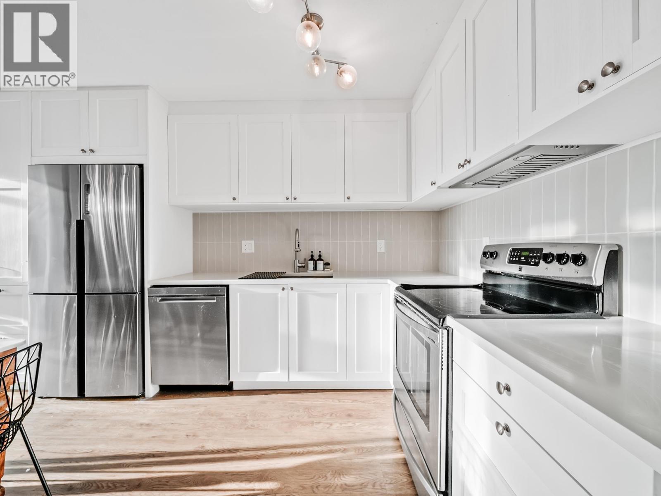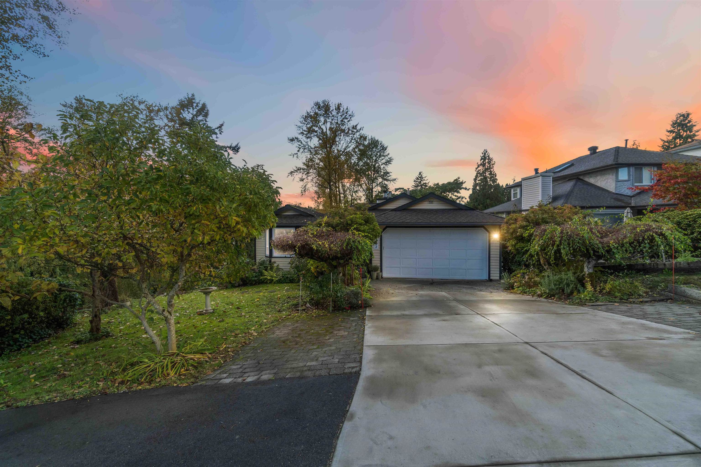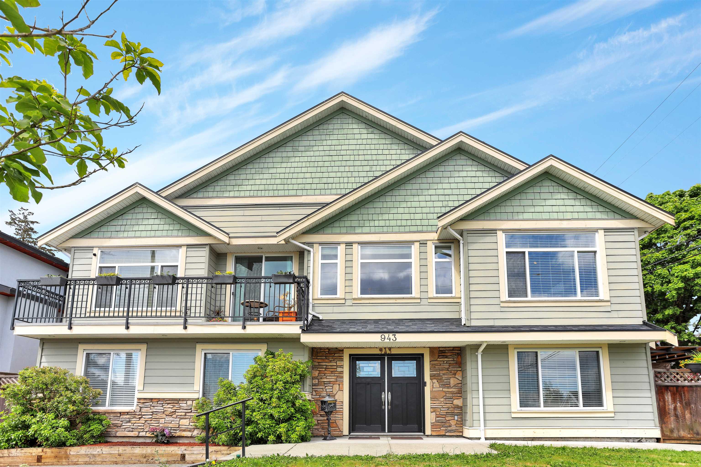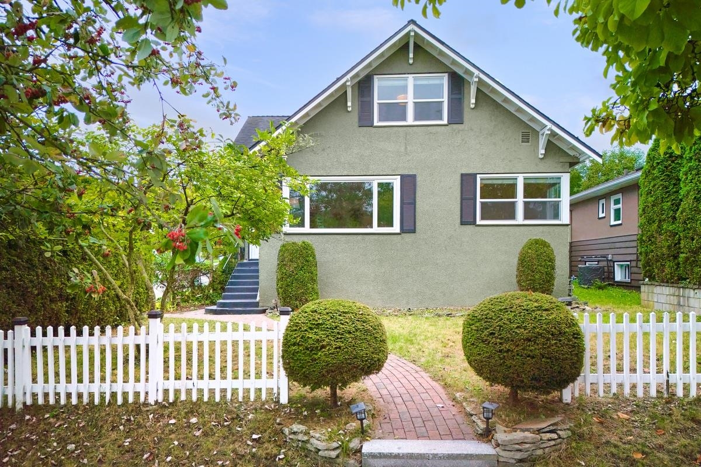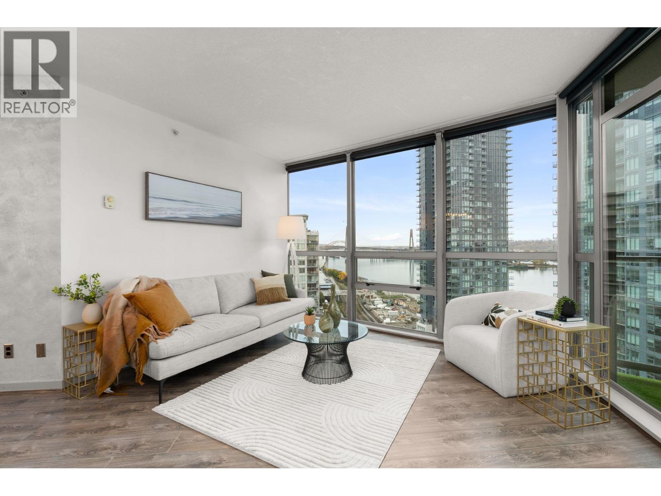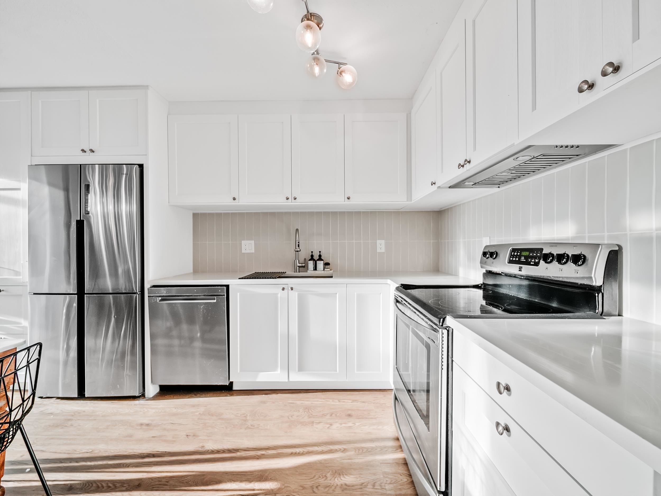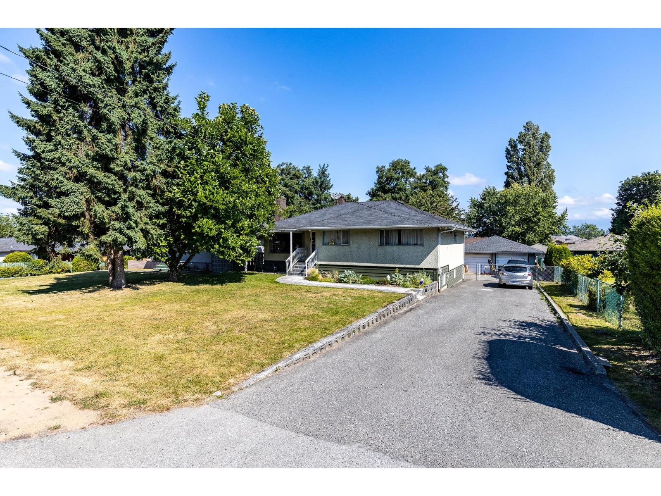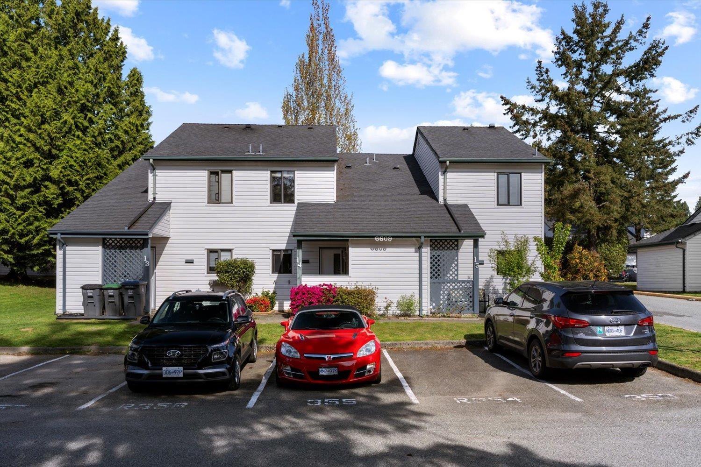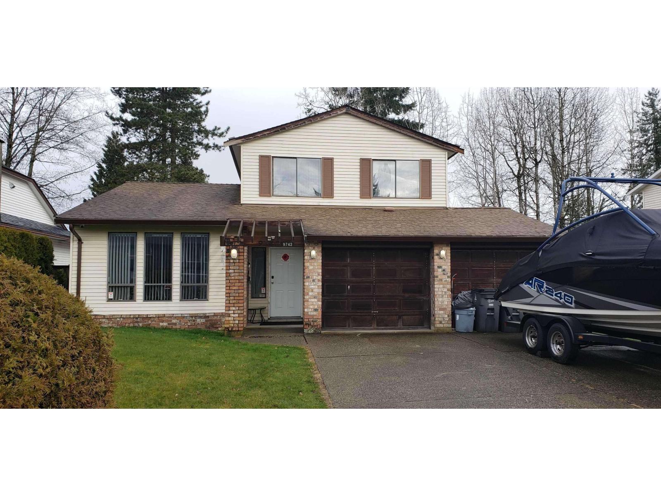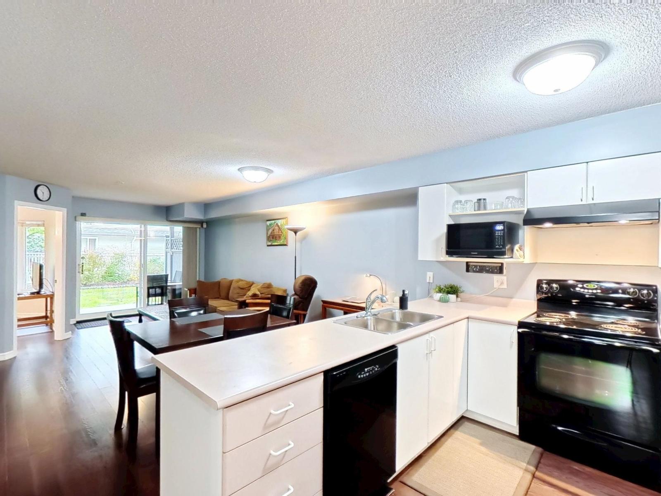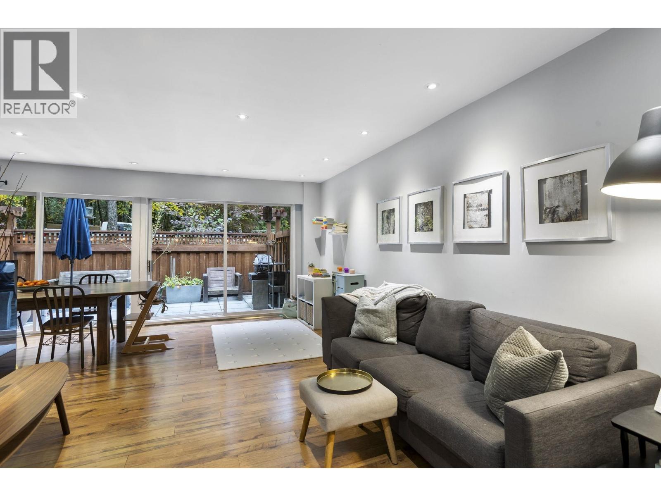Select your Favourite features
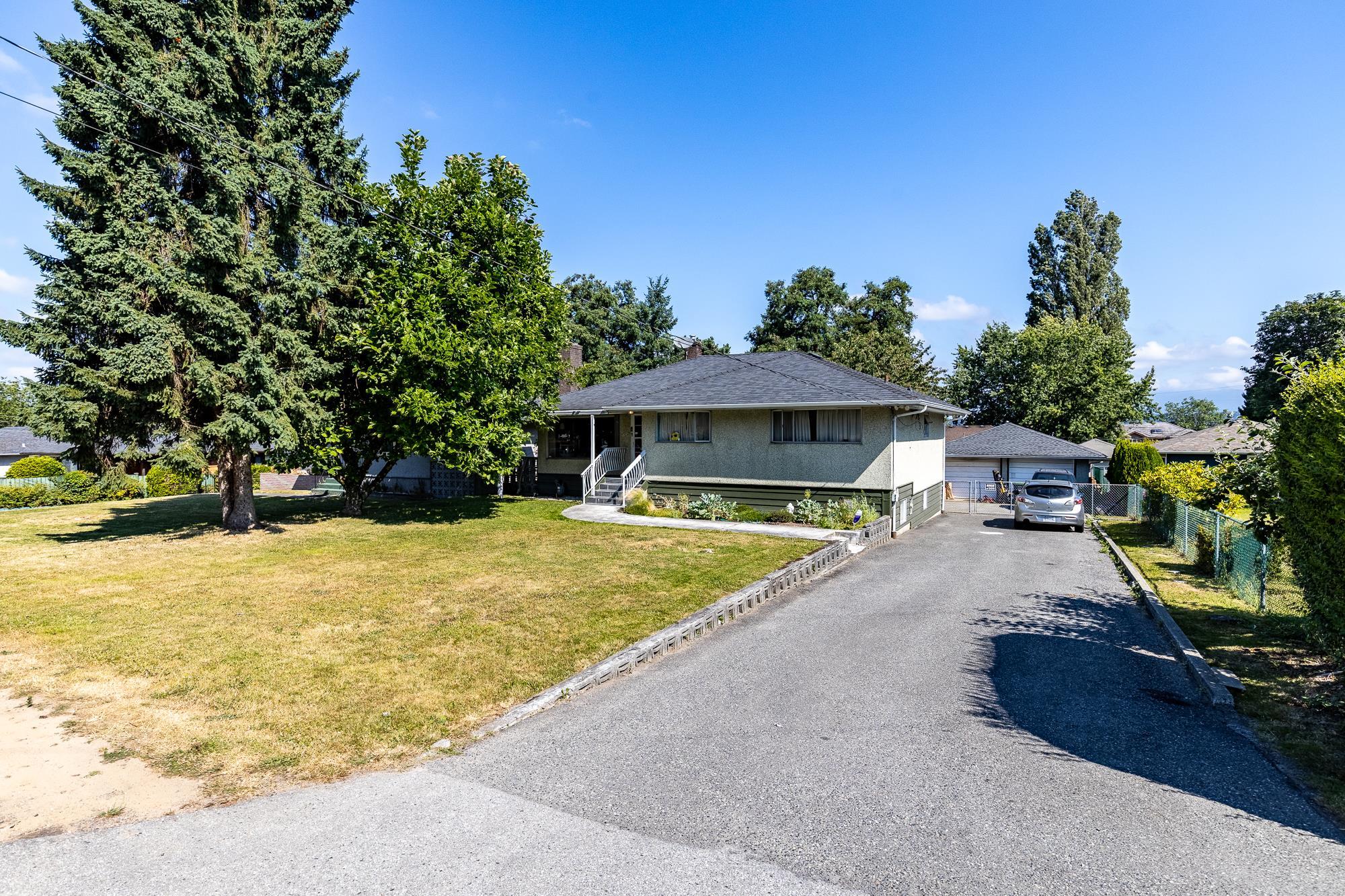
Highlights
Description
- Home value ($/Sqft)$537/Sqft
- Time on Houseful
- Property typeResidential
- StyleBasement entry
- CommunityShopping Nearby
- Median school Score
- Year built1958
- Mortgage payment
Attention Developers & Investors! Prime opportunity in the Surrey City Centre Plan for land assembly or holding. This 9,843 sq. ft. lot (66' x 150') is designated multi-family in the OCP with Low-Rise Residential – Type I zoning potential (up to 1.3 FAR), ideal for low-to-medium-rise development. Located in a fast-growing area with the Surrey-Langley SkyTrain extension coming, this 5 bed, 2 bath home features a $70k basement renovation, massive back patio, oversized garage, and ample parking. Live in or rent top and bottom suite while planning redevelopment. Close to schools, parks, shopping, and transit. Buyer to verify development details with the City of Surrey. Don't miss out!!
MLS®#R3060998 updated 9 hours ago.
Houseful checked MLS® for data 9 hours ago.
Home overview
Amenities / Utilities
- Heat source Oil
- Sewer/ septic Public sewer, sanitary sewer, storm sewer
Exterior
- Construction materials
- Foundation
- Roof
- # parking spaces 6
- Parking desc
Interior
- # full baths 2
- # total bathrooms 2.0
- # of above grade bedrooms
- Appliances Washer/dryer, dishwasher, refrigerator, stove
Location
- Community Shopping nearby
- Area Bc
- Subdivision
- View No
- Water source Public
- Zoning description R3
- Directions F8bf9ba4c94b443e56fc1aa24a401b45
Lot/ Land Details
- Lot dimensions 9843.0
Overview
- Lot size (acres) 0.23
- Basement information Full
- Building size 2402.0
- Mls® # R3060998
- Property sub type Single family residence
- Status Active
- Tax year 2024
Rooms Information
metric
- Utility 3.988m X 4.14m
Level: Basement - Bedroom 3.861m X 3.912m
Level: Basement - Storage 3.048m X 1.219m
Level: Basement - Bedroom 2.921m X 3.251m
Level: Basement - Living room 4.902m X 3.277m
Level: Basement - Kitchen 2.997m X 3.912m
Level: Basement - Living room 5.004m X 3.531m
Level: Main - Kitchen 2.515m X 3.048m
Level: Main - Foyer 5.055m X 1.219m
Level: Main - Bedroom 3.073m X 3.531m
Level: Main - Den 3.099m X 2.642m
Level: Main - Eating area 3.048m X 2.21m
Level: Main - Bedroom 3.962m X 2.464m
Level: Main - Primary bedroom 3.531m X 3.962m
Level: Main
SOA_HOUSEKEEPING_ATTRS
- Listing type identifier Idx

Lock your rate with RBC pre-approval
Mortgage rate is for illustrative purposes only. Please check RBC.com/mortgages for the current mortgage rates
$-3,440
/ Month25 Years fixed, 20% down payment, % interest
$
$
$
%
$
%

Schedule a viewing
No obligation or purchase necessary, cancel at any time
Nearby Homes
Real estate & homes for sale nearby

