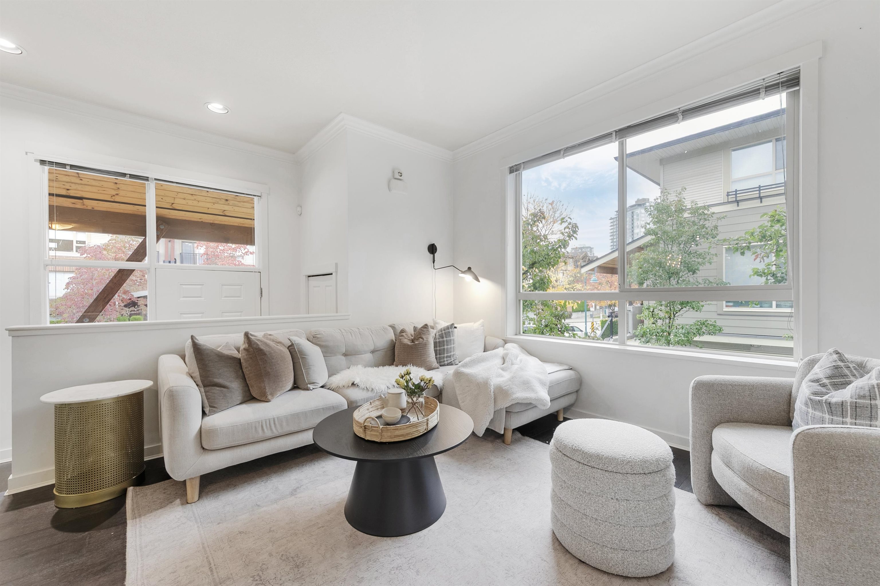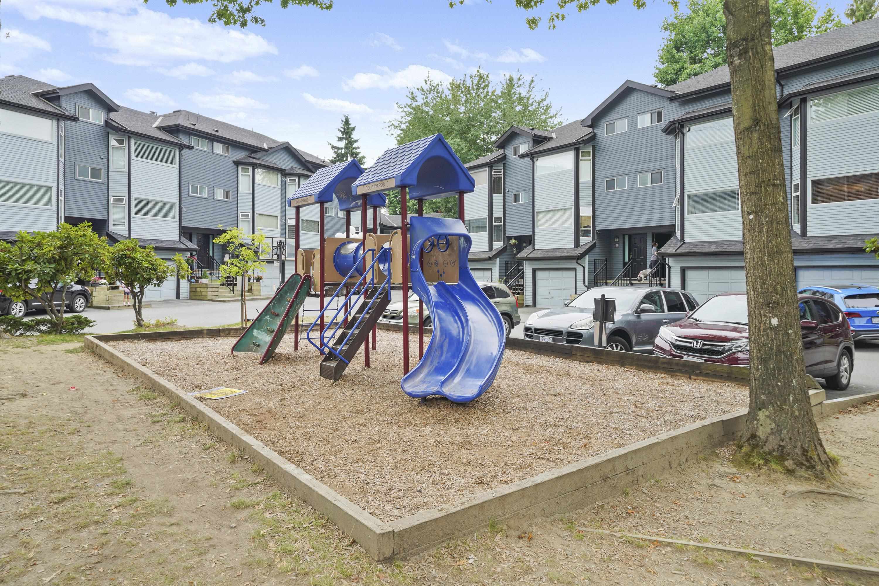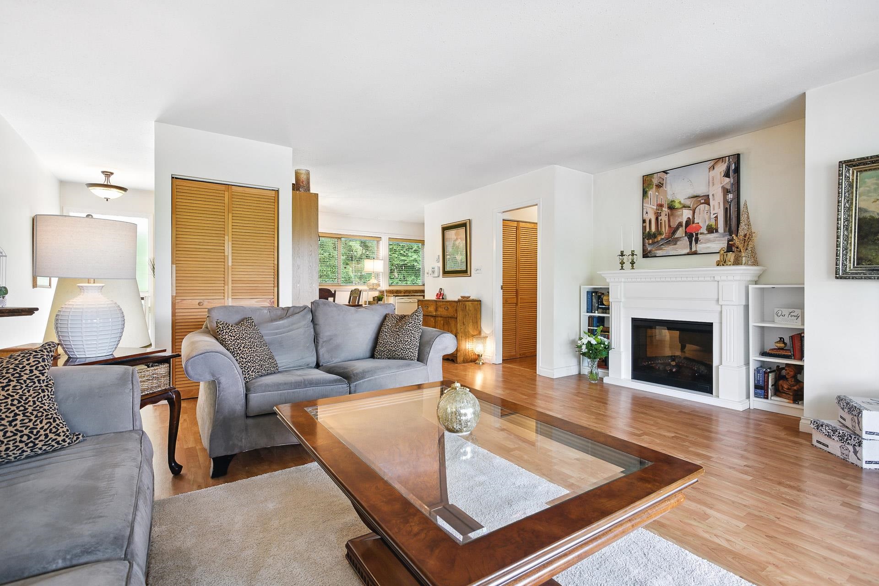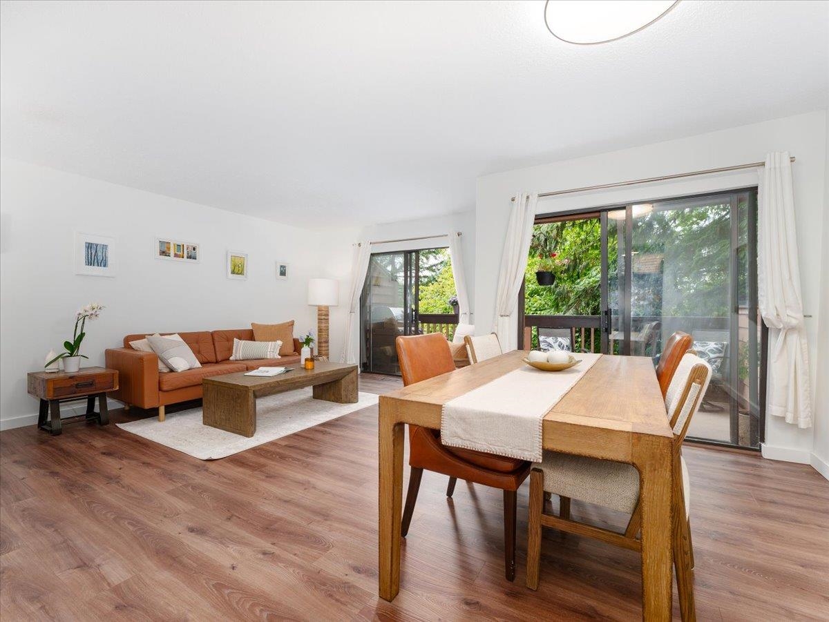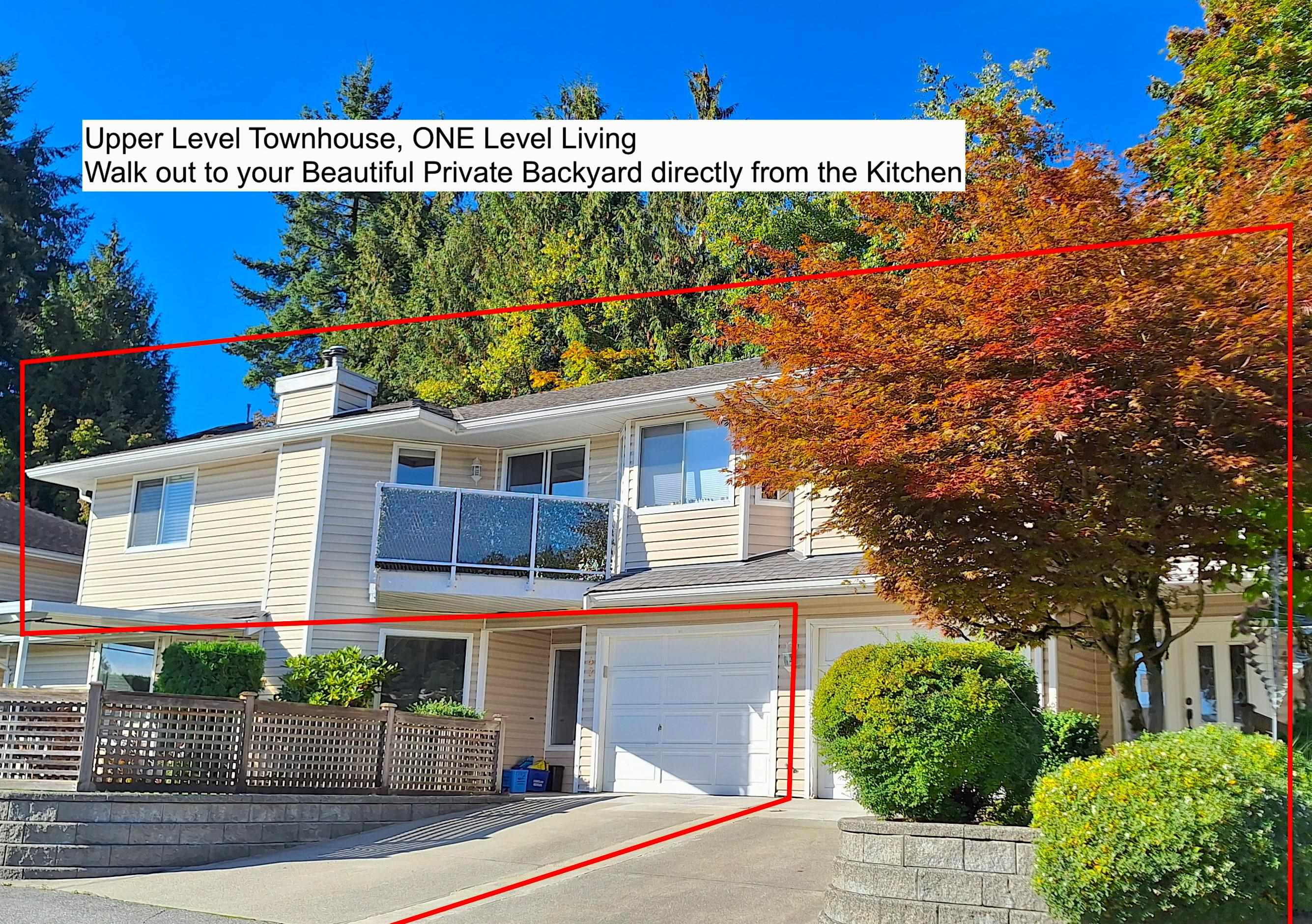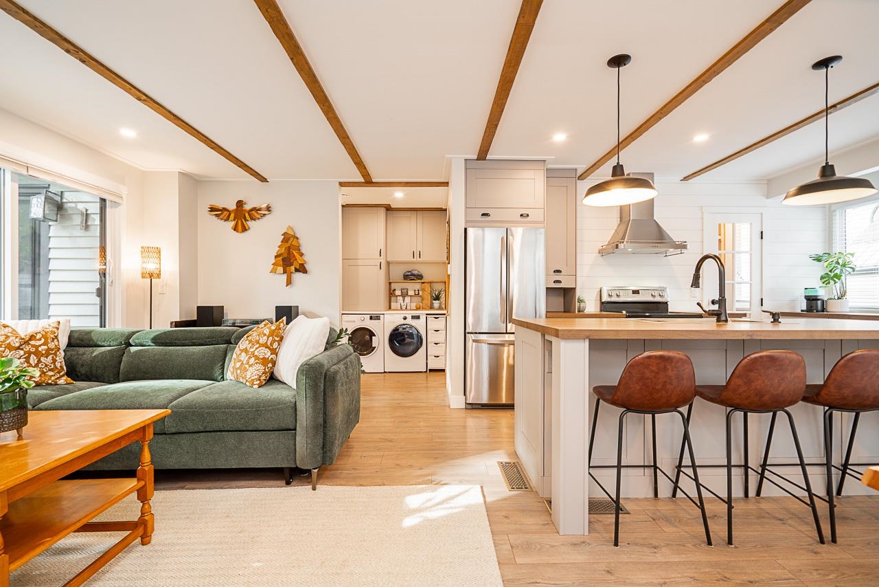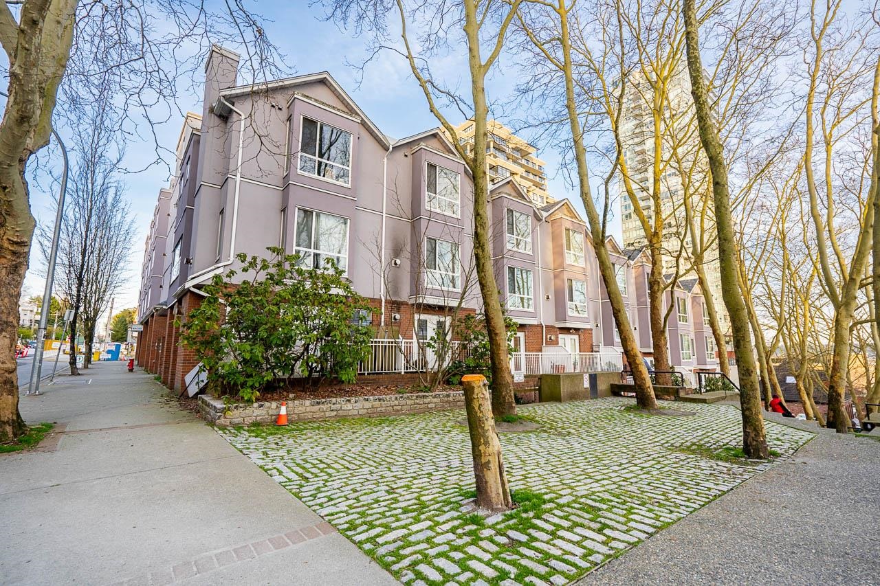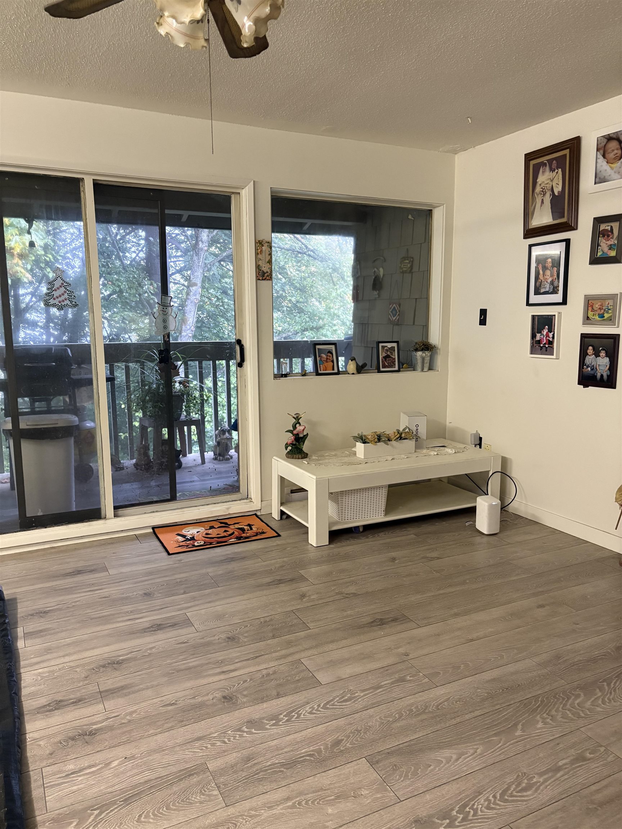Select your Favourite features
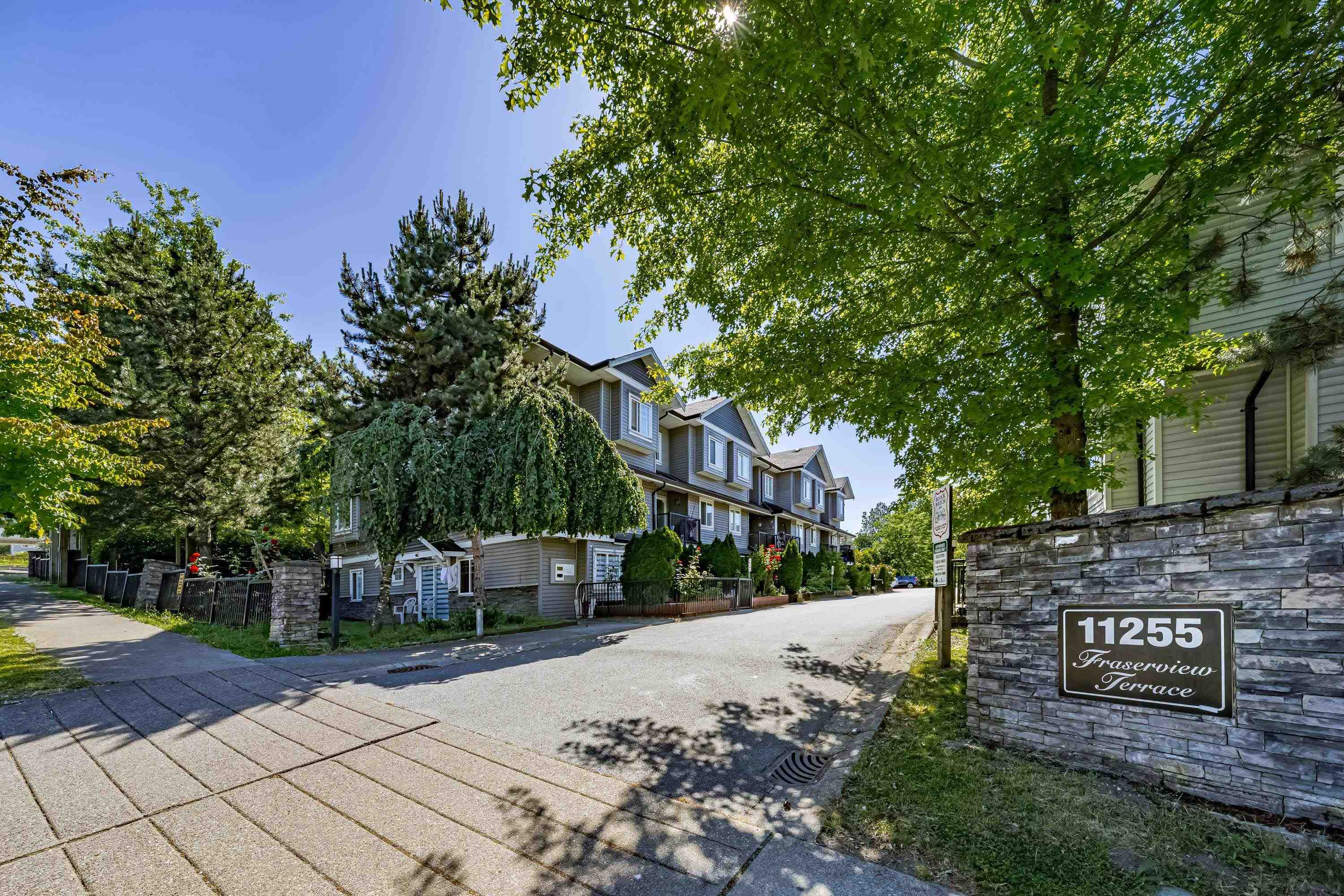
Highlights
Description
- Home value ($/Sqft)$477/Sqft
- Time on Houseful
- Property typeResidential
- CommunityIndependent Living, Shopping Nearby
- Median school Score
- Year built2008
- Mortgage payment
Welcome to Fraserview Terrace! This bright and spacious 3-bedroom, 2.5-bath townhouse offers nearly 1,470 sq ft of comfortable living. The open-concept main floor features a generous living and dining area, cozy gas fireplace, and a functional kitchen with plenty of cabinet space. Upstairs you’ll find three well-sized bedrooms including a large primary suite with ensuite bath. Enjoy your private balcony, in-suite laundry, and two secure underground parking stalls. Centrally located near Gateway SkyTrain Station, SFU Surrey, Central City Mall, parks, and schools, with easy access to Highway 1 and the Pattullo Bridge. Well-managed complex ideal for families, first-time buyers, or investors. Open House Saturday October 25, from 2:00-4:00PM
MLS®#R3057386 updated 3 minutes ago.
Houseful checked MLS® for data 3 minutes ago.
Home overview
Amenities / Utilities
- Heat source Electric
- Sewer/ septic Public sewer
Exterior
- Construction materials
- Foundation
- Roof
- # parking spaces 2
- Parking desc
Interior
- # full baths 2
- # half baths 1
- # total bathrooms 3.0
- # of above grade bedrooms
- Appliances Washer/dryer, dishwasher, refrigerator, stove
Location
- Community Independent living, shopping nearby
- Area Bc
- Subdivision
- View No
- Water source Public
- Zoning description Cd
Overview
- Basement information None
- Building size 1468.0
- Mls® # R3057386
- Property sub type Townhouse
- Status Active
- Virtual tour
- Tax year 2024
Rooms Information
metric
- Bedroom 2.743m X 3.353m
Level: Above - Primary bedroom 3.658m X 4.293m
Level: Above - Bedroom 2.489m X 3.861m
Level: Above - Dining room 2.743m X 3.708m
Level: Main - Dining room 2.642m X 4.318m
Level: Main - Nook 2.616m X 2.464m
Level: Main - Kitchen 2.591m X 2.743m
Level: Main - Living room 3.073m X 4.318m
Level: Main
SOA_HOUSEKEEPING_ATTRS
- Listing type identifier Idx

Lock your rate with RBC pre-approval
Mortgage rate is for illustrative purposes only. Please check RBC.com/mortgages for the current mortgage rates
$-1,866
/ Month25 Years fixed, 20% down payment, % interest
$
$
$
%
$
%

Schedule a viewing
No obligation or purchase necessary, cancel at any time
Nearby Homes
Real estate & homes for sale nearby

