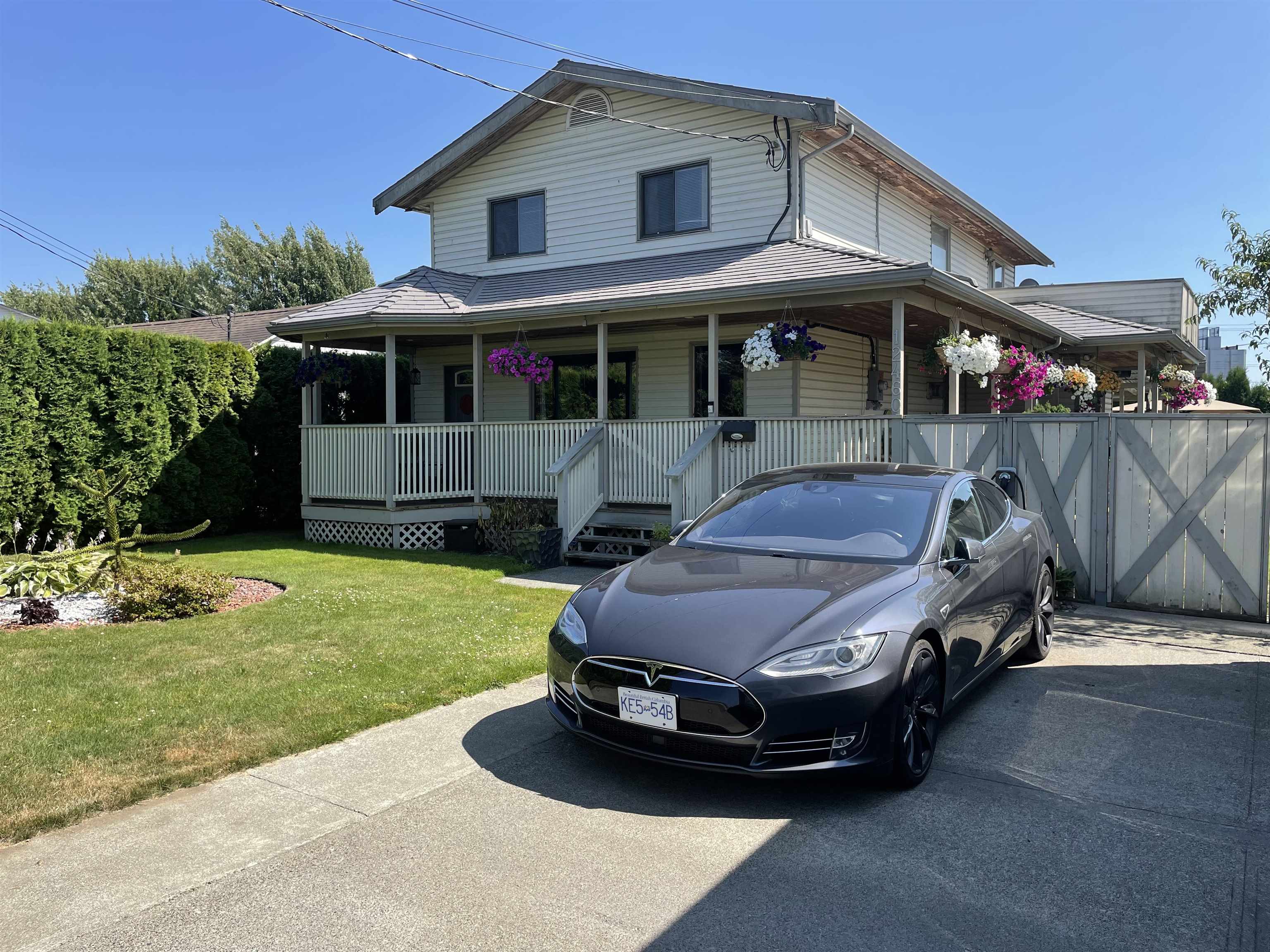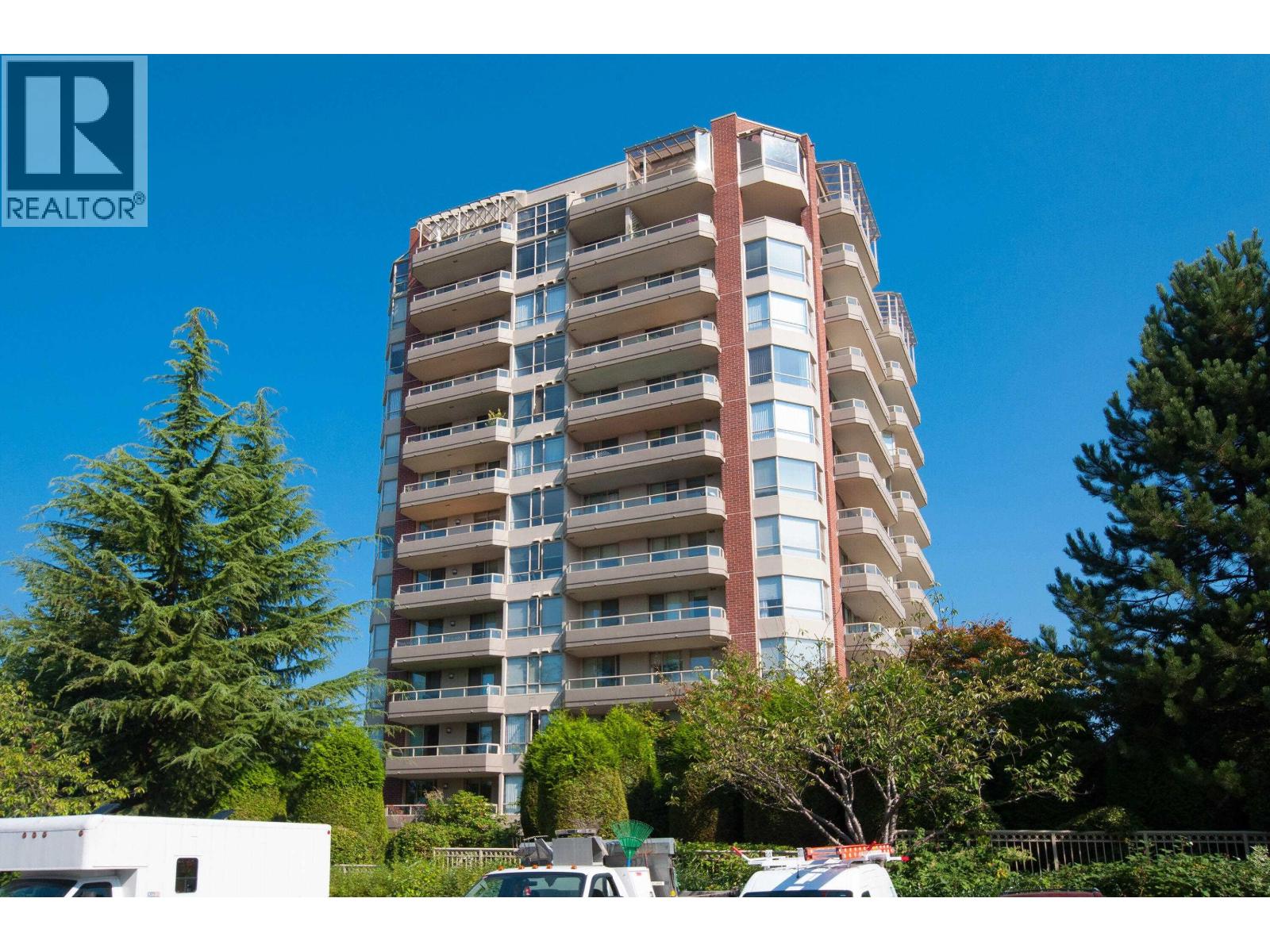- Houseful
- BC
- Surrey
- Surrey Metro Centre
- 113 Avenue

Highlights
Description
- Home value ($/Sqft)$796/Sqft
- Time on Houseful
- Property typeResidential
- Neighbourhood
- Median school Score
- Year built1939
- Mortgage payment
Investment Opportunity! Located in Scott Road SkyTrain Station Transit-Oriented Area, this 3-bed, 2-bath home on a quiet cul-de-sac offers both future development potential and a move-in-ready lifestyle. Features include 15KW solar panels, EV charging, A/C, updated windows, hardwood floors, and metal roof. The private backyard is an entertainer's dream with a built-in BBQ, fridge, sound system, and seating areas. Conveniently located within a 15-minute walk of Bridgeview Park, Bridgeview Elementary, and SkyTrain Station, this property is ideal to hold as long-term investment or explore possible assembly opportunities. Currently tenanted for $4,000 a month.
MLS®#R3026931 updated 3 weeks ago.
Houseful checked MLS® for data 3 weeks ago.
Home overview
Amenities / Utilities
- Heat source Forced air, natural gas, radiant
- Sewer/ septic Public sewer, sanitary sewer
Exterior
- Construction materials
- Foundation
- Roof
- Fencing Fenced
- # parking spaces 4
- Parking desc
Interior
- # full baths 2
- # total bathrooms 2.0
- # of above grade bedrooms
- Appliances Washer/dryer, dishwasher, refrigerator, stove
Location
- Area Bc
- Water source Public
- Zoning description R3
- Directions 120c27fd488ba1cc26f06633de0f071d
Lot/ Land Details
- Lot dimensions 8069.0
Overview
- Lot size (acres) 0.19
- Basement information None
- Building size 1948.0
- Mls® # R3026931
- Property sub type Single family residence
- Status Active
- Tax year 2025
Rooms Information
metric
- Walk-in closet 3.175m X 1.499m
Level: Above - Family room 4.801m X 4.039m
Level: Above - Bedroom 3.531m X 3.251m
Level: Above - Bedroom 3.531m X 3.099m
Level: Above - Primary bedroom 3.327m X 6.477m
Level: Above - Dining room 4.826m X 3.404m
Level: Main - Eating area 2.718m X 3.073m
Level: Main - Porch (enclosed) 2.692m X 9.322m
Level: Main - Living room 6.071m X 5.258m
Level: Main - Foyer 1.753m X 0.965m
Level: Main - Kitchen 3.683m X 5.232m
Level: Main - Porch (enclosed) 8.306m X 1.93m
Level: Main
SOA_HOUSEKEEPING_ATTRS
- Listing type identifier Idx

Lock your rate with RBC pre-approval
Mortgage rate is for illustrative purposes only. Please check RBC.com/mortgages for the current mortgage rates
$-4,133
/ Month25 Years fixed, 20% down payment, % interest
$
$
$
%
$
%

Schedule a viewing
No obligation or purchase necessary, cancel at any time
Nearby Homes
Real estate & homes for sale nearby











