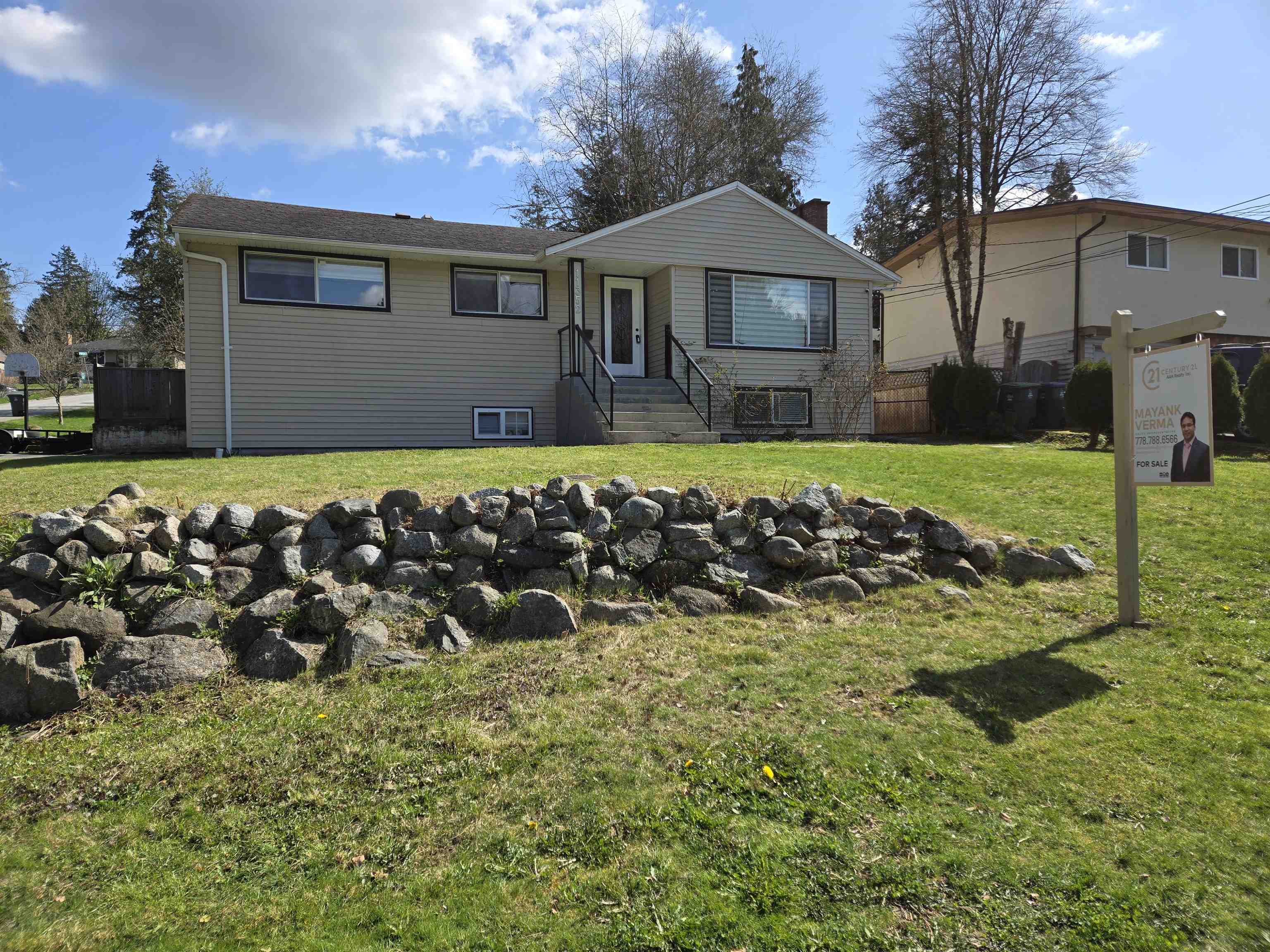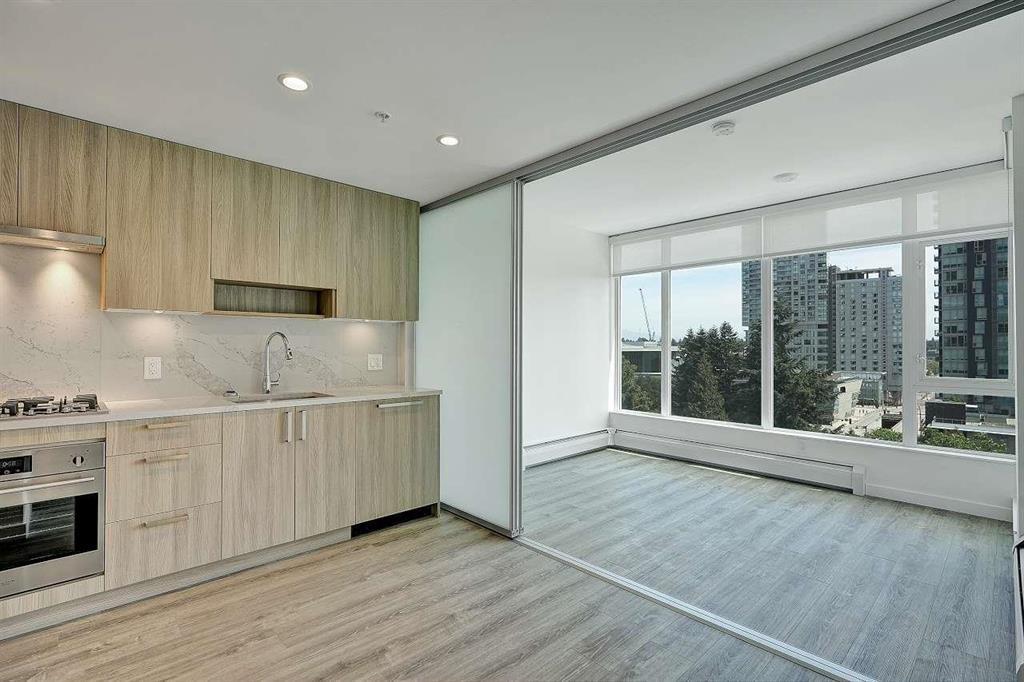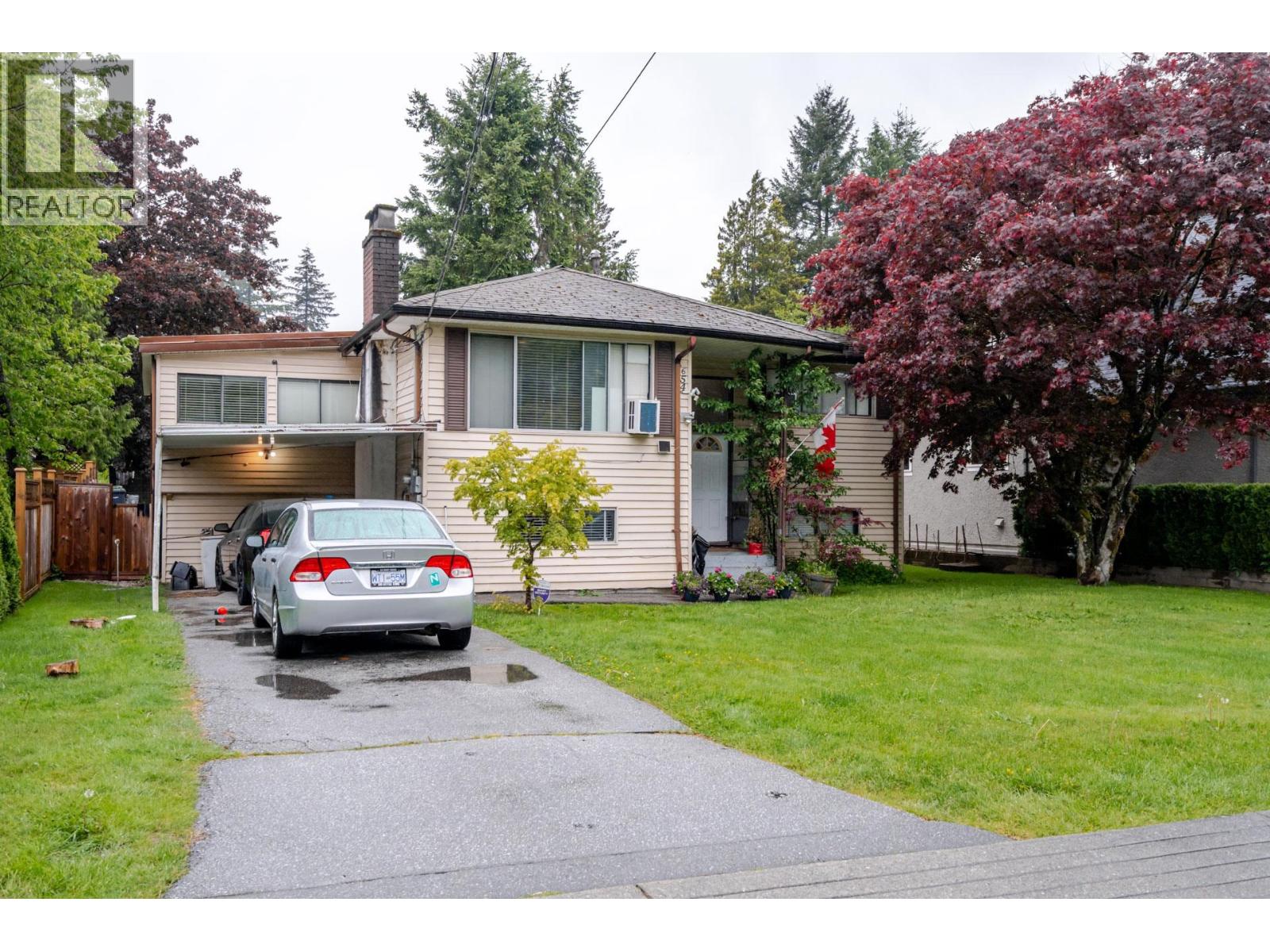Select your Favourite features

11352 Glen Avon Drive
For Sale
203 Days
$1,249,999 $5K
$1,245,000
7 beds
4 baths
2,670 Sqft
11352 Glen Avon Drive
For Sale
203 Days
$1,249,999 $5K
$1,245,000
7 beds
4 baths
2,670 Sqft
Highlights
Description
- Home value ($/Sqft)$466/Sqft
- Time on Houseful
- Property typeResidential
- Median school Score
- Year built1958
- Mortgage payment
Beautiful 2 story single house in very quiet Bolivar Heights Area! 7 bedrooms / 4 full bathrooms on a large corner lot. New open concept kitchen with high end appliances up and down. New kitchen with gas stove includes STS appliances up and down. Completely renovated property which includes laminate floor, pot lights, granite counter tops, new bathrooms, doors & new siding all around, new gutters, paint & railings. Large fenced back yard for BBQ and kids to play. Two suites in basement (1 bedroom + 2 bedrooms). Total rent approximately $5,000. Lots of parking along the road. Easy access to Highway. Close to schools, transits and shopping malls. Don't miss! Call now for your private showing!
MLS®#R2985226 updated 6 days ago.
Houseful checked MLS® for data 6 days ago.
Home overview
Amenities / Utilities
- Heat source Forced air, natural gas
- Sewer/ septic Public sewer, sanitary sewer
Exterior
- Construction materials
- Foundation
- Roof
- Fencing Fenced
- # parking spaces 4
- Parking desc
Interior
- # full baths 4
- # total bathrooms 4.0
- # of above grade bedrooms
- Appliances Washer/dryer, dishwasher, refrigerator, stove
Location
- Area Bc
- Water source Public
- Zoning description Rf
Lot/ Land Details
- Lot dimensions 7258.0
Overview
- Lot size (acres) 0.17
- Basement information Finished
- Building size 2670.0
- Mls® # R2985226
- Property sub type Single family residence
- Status Active
- Tax year 2024
Rooms Information
metric
- Living room 3.962m X 3.048m
- Kitchen 2.438m X 3.962m
- Bedroom 3.353m X 3.353m
- Kitchen 1.829m X 2.438m
- Bedroom 3.353m X 3.353m
- Bedroom 3.048m X 3.962m
- Living room 2.438m X 2.438m
- Bedroom 3.048m X 3.048m
Level: Main - Bedroom 2.743m X 2.438m
Level: Main - Eating area 2.134m X 3.353m
Level: Main - Living room 4.877m X 5.182m
Level: Main - Bedroom 3.048m X 3.048m
Level: Main - Primary bedroom 3.962m X 3.658m
Level: Main - Kitchen 3.658m X 3.658m
Level: Main
SOA_HOUSEKEEPING_ATTRS
- Listing type identifier Idx

Lock your rate with RBC pre-approval
Mortgage rate is for illustrative purposes only. Please check RBC.com/mortgages for the current mortgage rates
$-3,320
/ Month25 Years fixed, 20% down payment, % interest
$
$
$
%
$
%

Schedule a viewing
No obligation or purchase necessary, cancel at any time
Nearby Homes
Real estate & homes for sale nearby











