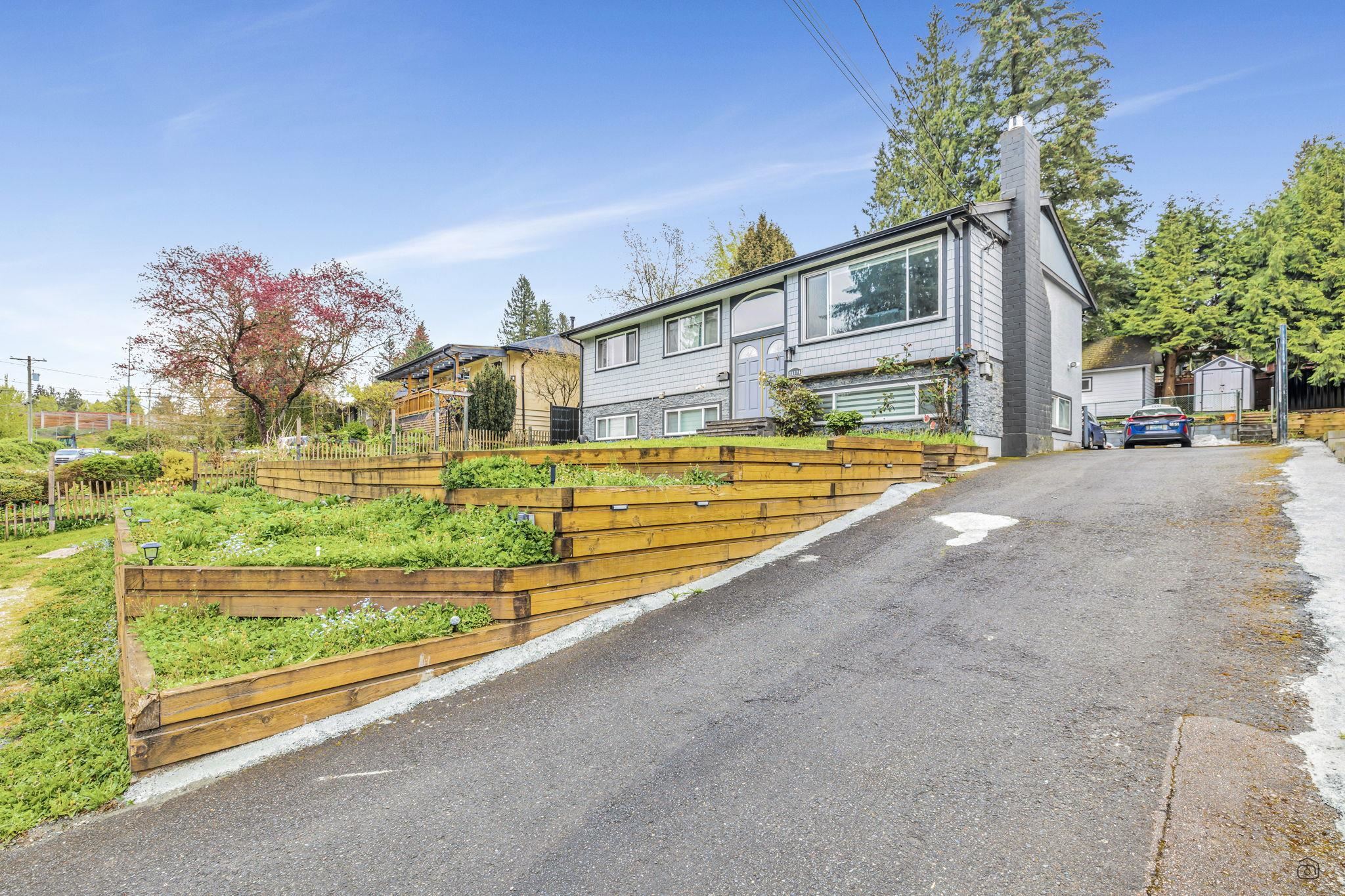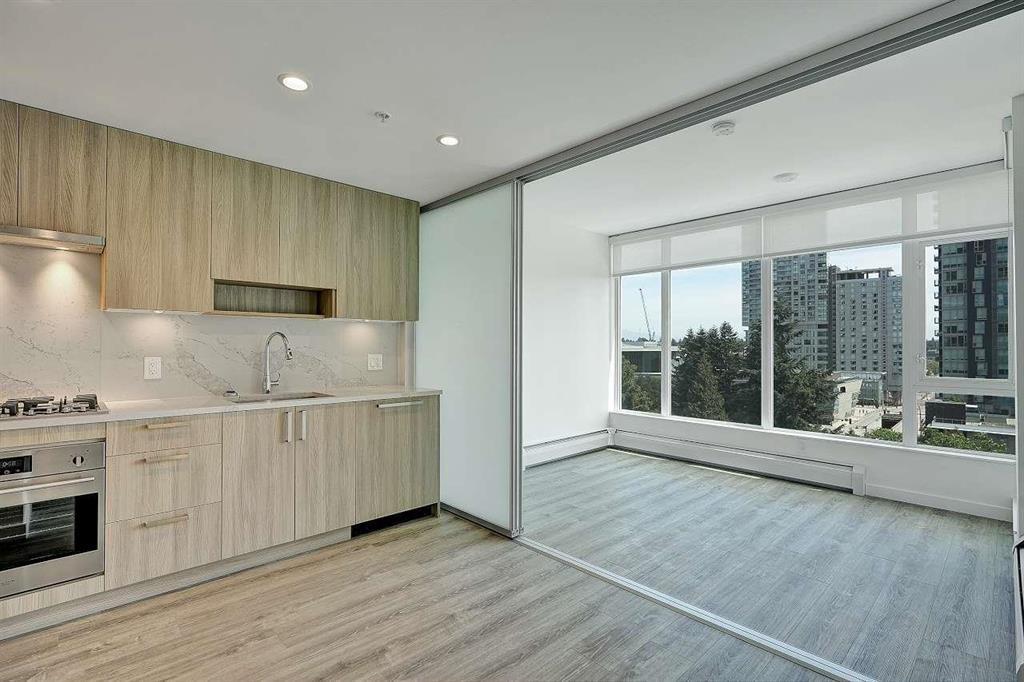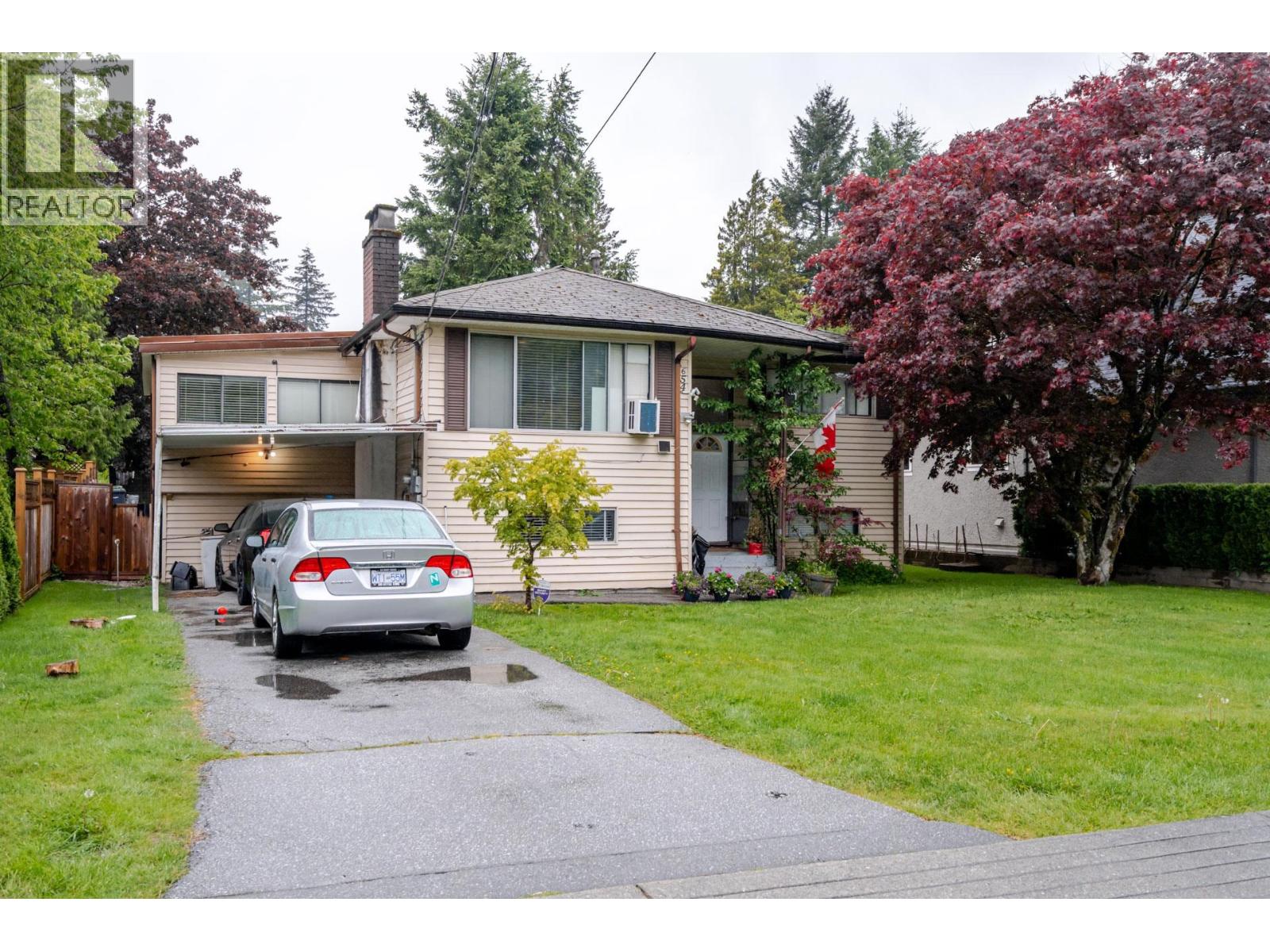Select your Favourite features

Highlights
Description
- Home value ($/Sqft)$661/Sqft
- Time on Houseful
- Property typeResidential
- Median school Score
- Year built1958
- Mortgage payment
Beautifully renovated 5 bed, 4 bath home in prime North Surrey! Perfect for families or investors. Bright, spacious layout with modern finishes. Includes two 1-bedroom basement suites, each rented at $1,500/month, offering great mortgage helper income. Live comfortably upstairs while earning from below. Located near schools, parks, shopping, and transit. No showings until May 5. Open House May 10 & 11. No For Sale sign on property as per owner's request. A must-see opportunity for homeowners or investors looking for a turnkey, income-generating property in a great neighborhood!
MLS®#R2992774 updated 3 weeks ago.
Houseful checked MLS® for data 3 weeks ago.
Home overview
Amenities / Utilities
- Heat source Forced air, natural gas
- Sewer/ septic Public sewer, sanitary sewer
Exterior
- Construction materials
- Foundation
- Roof
- Parking desc
Interior
- # full baths 4
- # total bathrooms 4.0
- # of above grade bedrooms
- Appliances Washer/dryer, dishwasher, refrigerator, stove
Location
- Area Bc
- Water source Public
- Zoning description Rf
Lot/ Land Details
- Lot dimensions 7490.0
Overview
- Lot size (acres) 0.17
- Basement information Finished, exterior entry
- Building size 2118.0
- Mls® # R2992774
- Property sub type Single family residence
- Status Active
- Virtual tour
- Tax year 2024
Rooms Information
metric
- Living room 3.658m X 3.302m
- Bedroom 3.226m X 3.531m
- Living room 2.032m X 3.531m
- Kitchen 3.327m X 2.642m
- Bedroom 3.327m X 4.242m
- Kitchen 1.626m X 5.588m
- Bedroom 3.556m X 2.667m
Level: Main - Bedroom 3.556m X 3.835m
Level: Main - Primary bedroom 3.429m X 2.718m
Level: Main - Living room 4.597m X 3.81m
Level: Main - Foyer 0.889m X 1.829m
Level: Main - Kitchen 2.946m X 6.985m
Level: Main
SOA_HOUSEKEEPING_ATTRS
- Listing type identifier Idx

Lock your rate with RBC pre-approval
Mortgage rate is for illustrative purposes only. Please check RBC.com/mortgages for the current mortgage rates
$-3,731
/ Month25 Years fixed, 20% down payment, % interest
$
$
$
%
$
%

Schedule a viewing
No obligation or purchase necessary, cancel at any time
Nearby Homes
Real estate & homes for sale nearby











