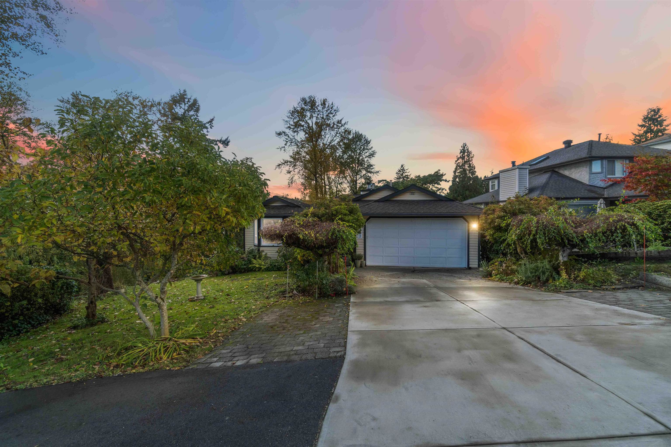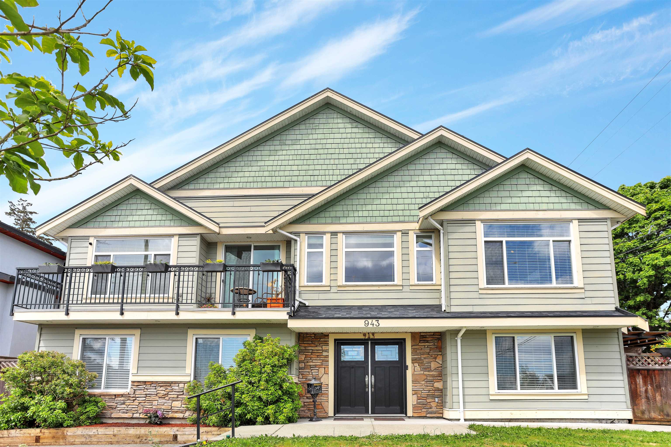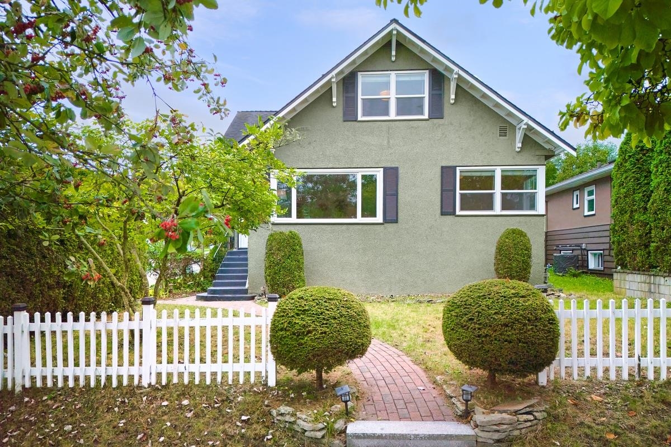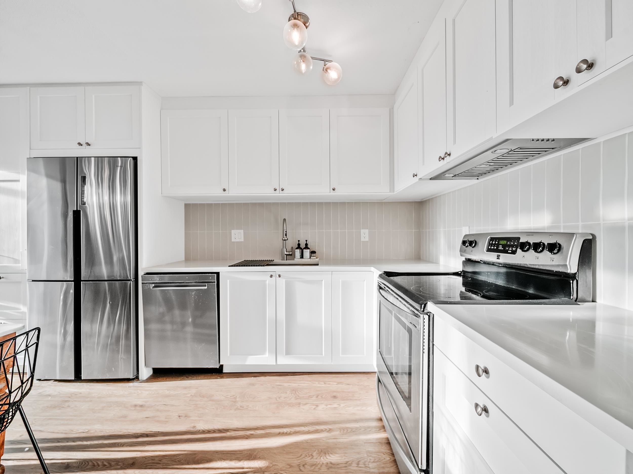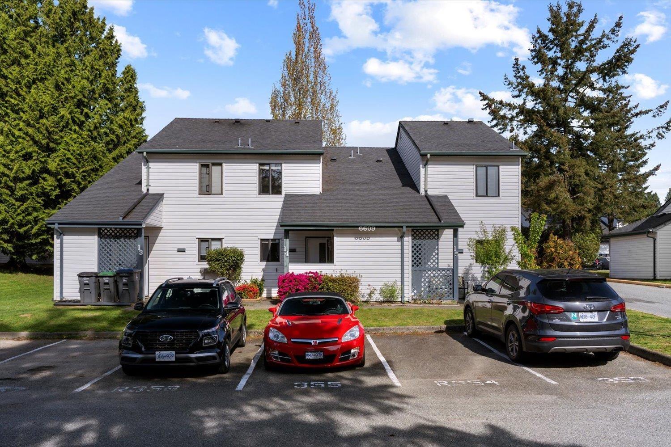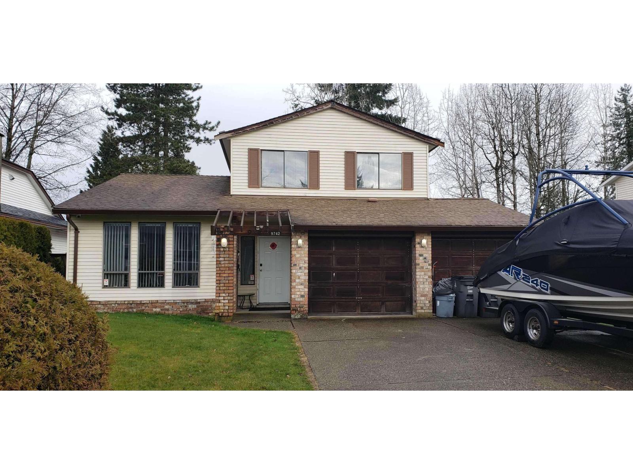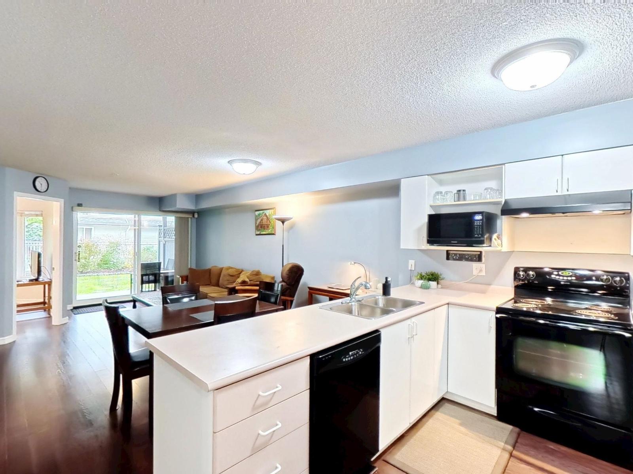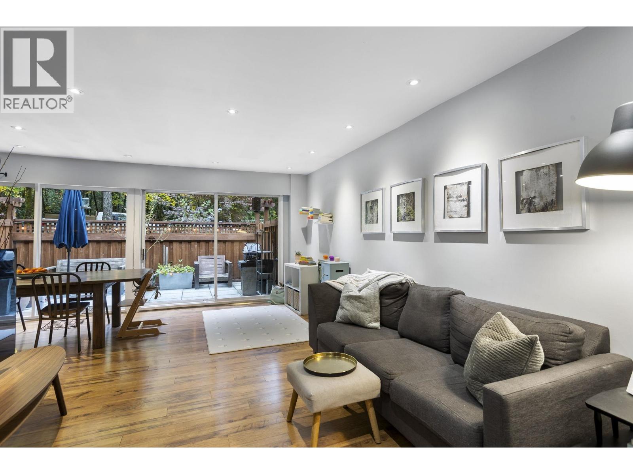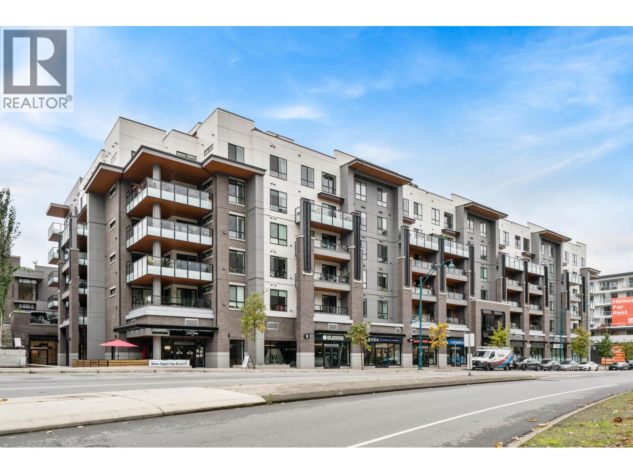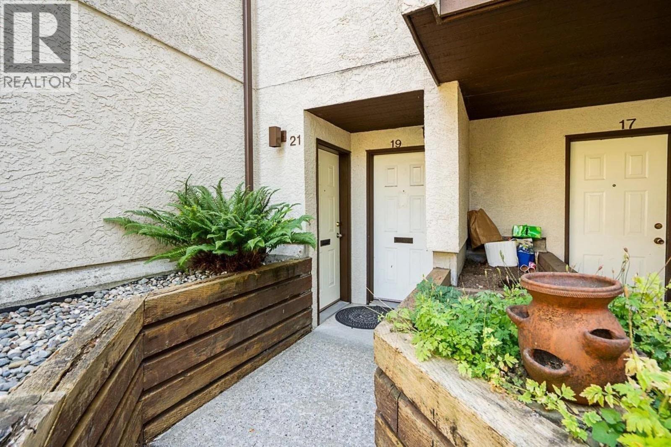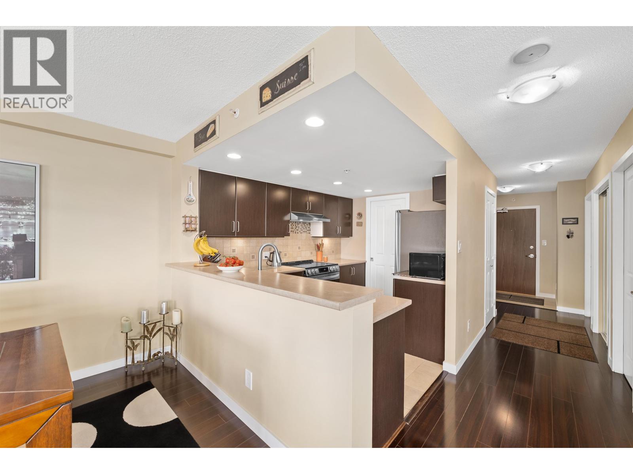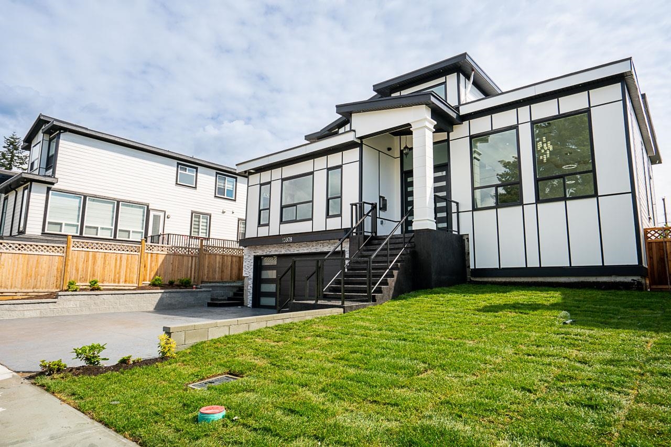
Highlights
Description
- Home value ($/Sqft)$388/Sqft
- Time on Houseful
- Property typeResidential
- Median school Score
- Year built2024
- Mortgage payment
Unparalleled luxury awaits in this stunning, brand-new 11-bedroom, 10-bathroom estate. This prime location is moments away from the heart of Surrey's rapidly transforming City Centre. Spanning 6,400 sqft on a 7,920 sqft lot, this residence is designed for sophisticated living and grand entertaining. The open-concept layout features a gourmet kitchen with high-end appliances and a Spice/Wok kitchen. Expansive windows flood the home with natural light, showcasing meticulous finishes. An entertainer's paradise, featuring a dedicated rec room/theatre with a custom bar. Experience ultimate comfort and exclusive living. Basement has 2-bedroom legal suite along with two separate living areas. 2-5-10 new home warranty included.
MLS®#R3039403 updated 1 month ago.
Houseful checked MLS® for data 1 month ago.
Home overview
Amenities / Utilities
- Heat source Hot water, natural gas, radiant
- Sewer/ septic Community, sanitary sewer, storm sewer
Exterior
- Construction materials
- Foundation
- Roof
- Fencing Fenced
- Parking desc
Interior
- # full baths 9
- # half baths 1
- # total bathrooms 10.0
- # of above grade bedrooms
Location
- Area Bc
- View No
- Water source Public
- Zoning description R3
Lot/ Land Details
- Lot dimensions 7290.0
Overview
- Lot size (acres) 0.17
- Basement information Full, finished
- Building size 6439.0
- Mls® # R3039403
- Property sub type Single family residence
- Status Active
- Tax year 2024
Rooms Information
metric
- Walk-in closet 2.794m X 2.083m
Level: Above - Walk-in closet 1.575m X 1.676m
Level: Above - Bedroom 4.521m X 4.42m
Level: Above - Bedroom 4.318m X 3.378m
Level: Above - Bedroom 4.521m X 3.607m
Level: Above - Bedroom 4.318m X 3.48m
Level: Above - Walk-in closet 1.727m X 1.727m
Level: Above - Bedroom 4.318m X 3.378m
Level: Above - Walk-in closet 1.727m X 1.676m
Level: Above - Kitchen 1.727m X 5.74m
Level: Basement - Bedroom 3.302m X 3.15m
Level: Basement - Kitchen 1.575m X 4.013m
Level: Basement - Bedroom 3.556m X 2.997m
Level: Basement - Bedroom 4.623m X 3.2m
Level: Basement - Bedroom 3.099m X 4.013m
Level: Basement - Media room 7.163m X 6.198m
Level: Basement - Living room 5.283m X 5.74m
Level: Basement - Living room 4.318m X 4.013m
Level: Basement - Family room 6.706m X 5.74m
Level: Main - Wok kitchen 2.54m X 4.115m
Level: Main - Walk-in closet 2.794m X 1.727m
Level: Main - Dining room 4.724m X 3.378m
Level: Main - Bedroom 4.166m X 4.115m
Level: Main - Laundry 1.88m X 2.642m
Level: Main - Kitchen 4.42m X 5.994m
Level: Main - Office 3.302m X 3.404m
Level: Main - Bedroom 4.267m X 4.013m
Level: Main - Living room 4.724m X 4.597m
Level: Main
SOA_HOUSEKEEPING_ATTRS
- Listing type identifier Idx

Lock your rate with RBC pre-approval
Mortgage rate is for illustrative purposes only. Please check RBC.com/mortgages for the current mortgage rates
$-6,664
/ Month25 Years fixed, 20% down payment, % interest
$
$
$
%
$
%

Schedule a viewing
No obligation or purchase necessary, cancel at any time
Nearby Homes
Real estate & homes for sale nearby

