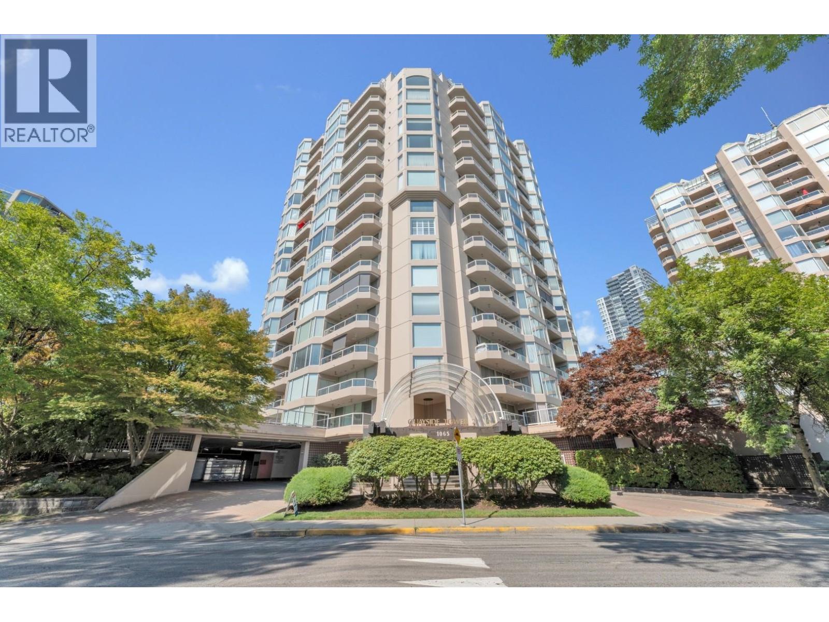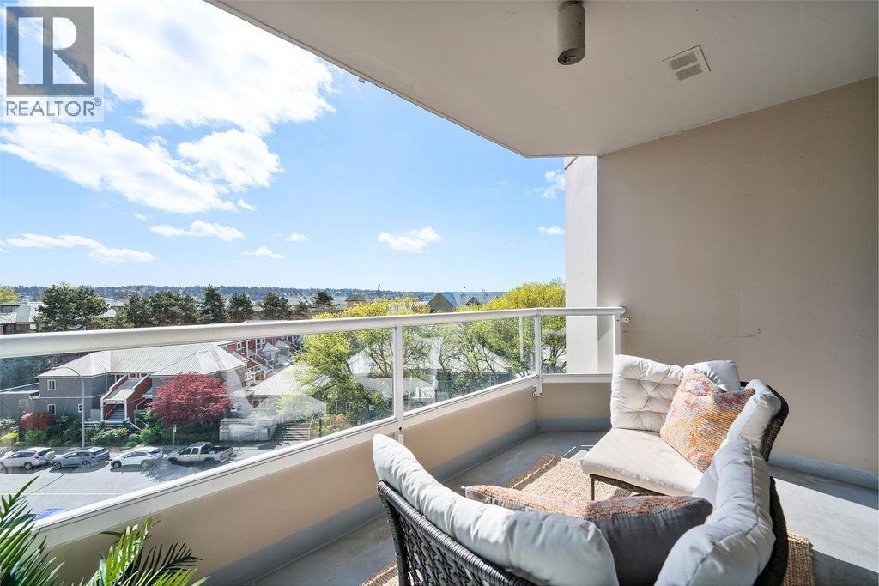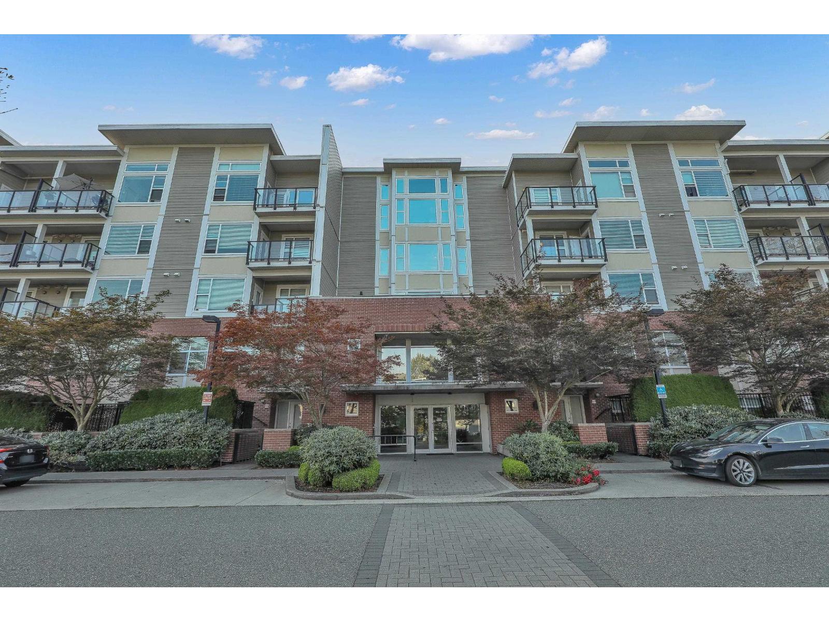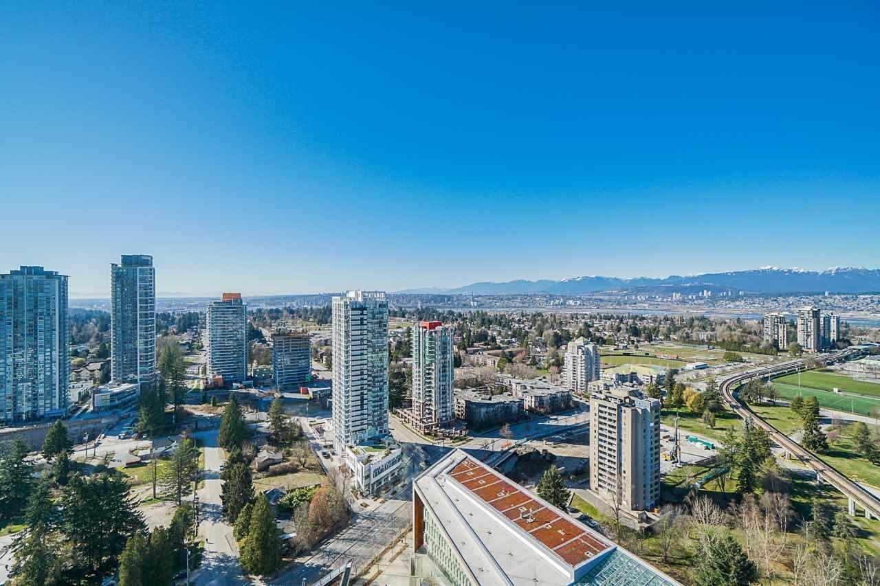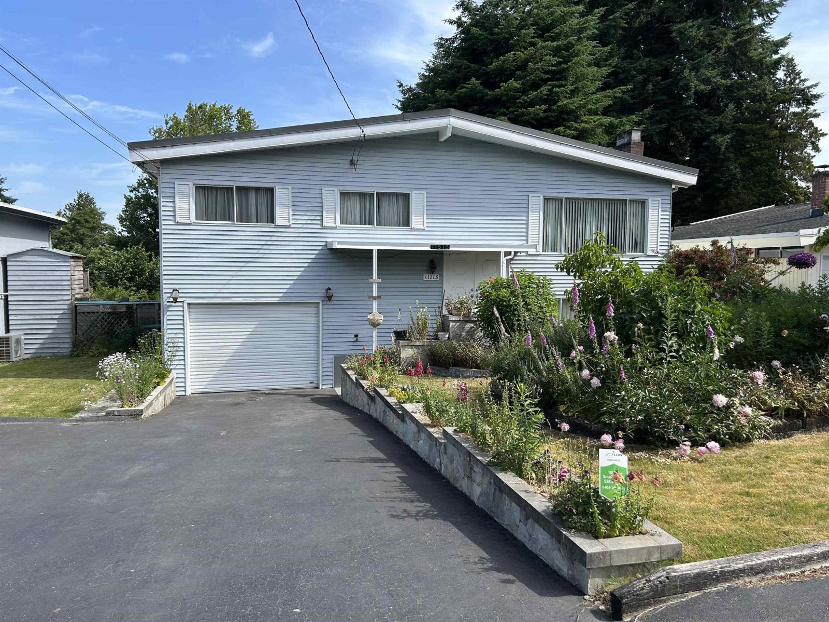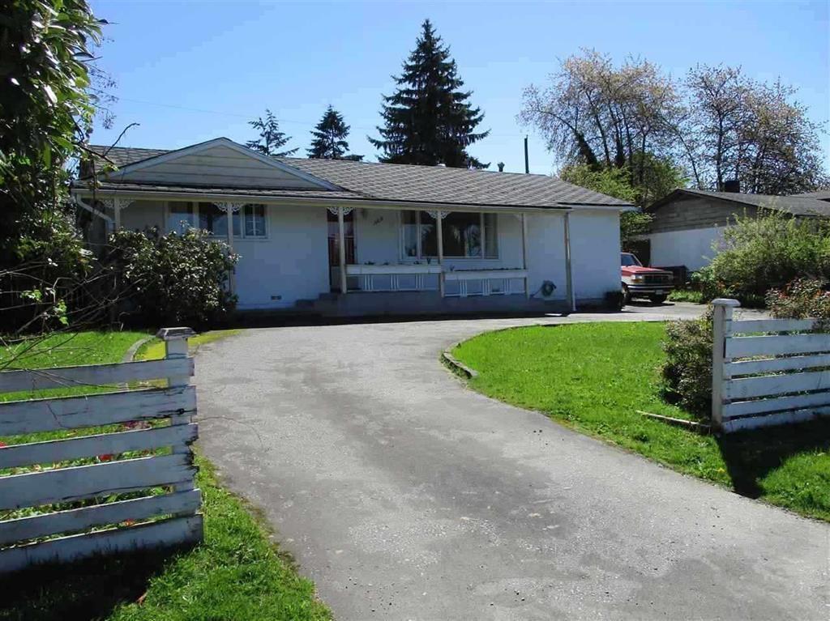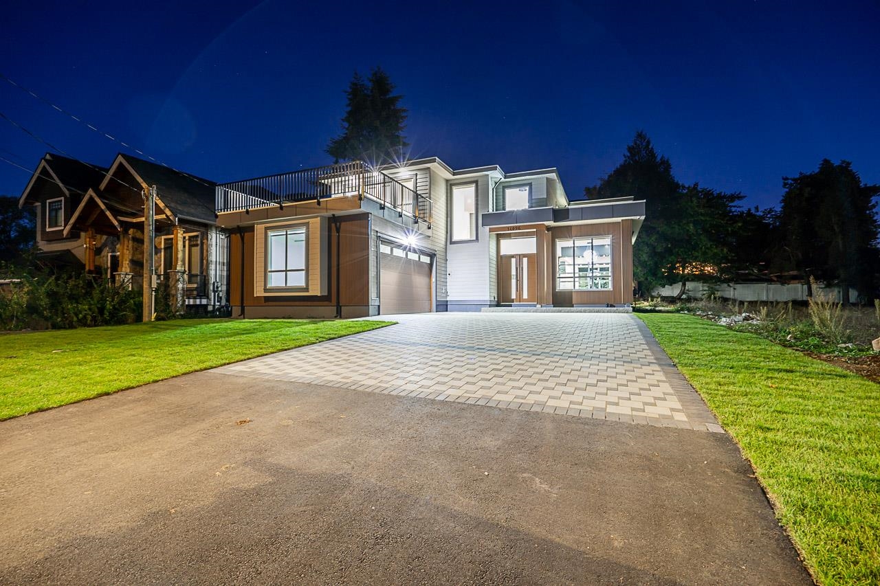
113a Avenue
113a Avenue
Highlights
Description
- Home value ($/Sqft)$505/Sqft
- Time on Houseful
- Property typeResidential
- Median school Score
- Year built2025
- Mortgage payment
Welcome to this stunning luxury home showcasing captivating mountain views and elegant living in one of Surrey’s most desirable neighbourhoods. The main floor offers expansive living and dining areas, a cozy family room, and huge kitchen with SS appliances. Upstairs, discover five spacious bedrooms and four bathrooms, including a grand primary suite with a spa-inspired ensuite and a walk-in closet. Built with premium craftsmanship and high-end finishes, this residence features radiant in-floor heating, air conditioning, a double car garage, and much more. The home includes a 1-bedroom legal suite and an additional 1-bedroom unauthorized suite—ideal for extended family or rental income. 2-5-10 year builder warranty. Book your showing now!!!!
Home overview
- Heat source Radiant
- Sewer/ septic Public sewer, sanitary sewer
- Construction materials
- Foundation
- Roof
- # parking spaces 2
- Parking desc
- # full baths 5
- # half baths 2
- # total bathrooms 7.0
- # of above grade bedrooms
- Appliances Washer/dryer, dishwasher, refrigerator, stove
- Area Bc
- View Yes
- Water source Public
- Zoning description Rf
- Lot dimensions 7824.0
- Lot size (acres) 0.18
- Basement information Finished
- Building size 3961.0
- Mls® # R3033225
- Property sub type Single family residence
- Status Active
- Virtual tour
- Tax year 2024
- Walk-in closet 2.667m X 1.88m
Level: Above - Bedroom 4.013m X 3.581m
Level: Above - Bedroom 2.997m X 3.353m
Level: Above - Walk-in closet 1.448m X 1.473m
Level: Above - Laundry 1.651m X 2.591m
Level: Above - Walk-in closet 1.067m X 1.499m
Level: Above - Primary bedroom 4.699m X 4.928m
Level: Above - Bedroom 3.785m X 5.08m
Level: Above - Bedroom 3.861m X 3.759m
Level: Above - Bedroom 2.997m X 4.293m
Level: Main - Storage 0.965m X 3.023m
Level: Main - Family room 4.699m X 6.68m
Level: Main - Flex room 3.429m X 4.801m
Level: Main - Mud room 1.524m X 2.946m
Level: Main - Living room 4.394m X 3.48m
Level: Main - Bedroom 2.692m X 2.794m
Level: Main - Kitchen 2.464m X 2.769m
Level: Main - Dining room 2.743m X 5.969m
Level: Main - Storage 0.965m X 3.023m
Level: Main - Living room 3.632m X 4.42m
Level: Main - Kitchen 4.521m X 3.607m
Level: Main - Foyer 2.896m X 2.515m
Level: Main
- Listing type identifier Idx

$-5,333
/ Month

