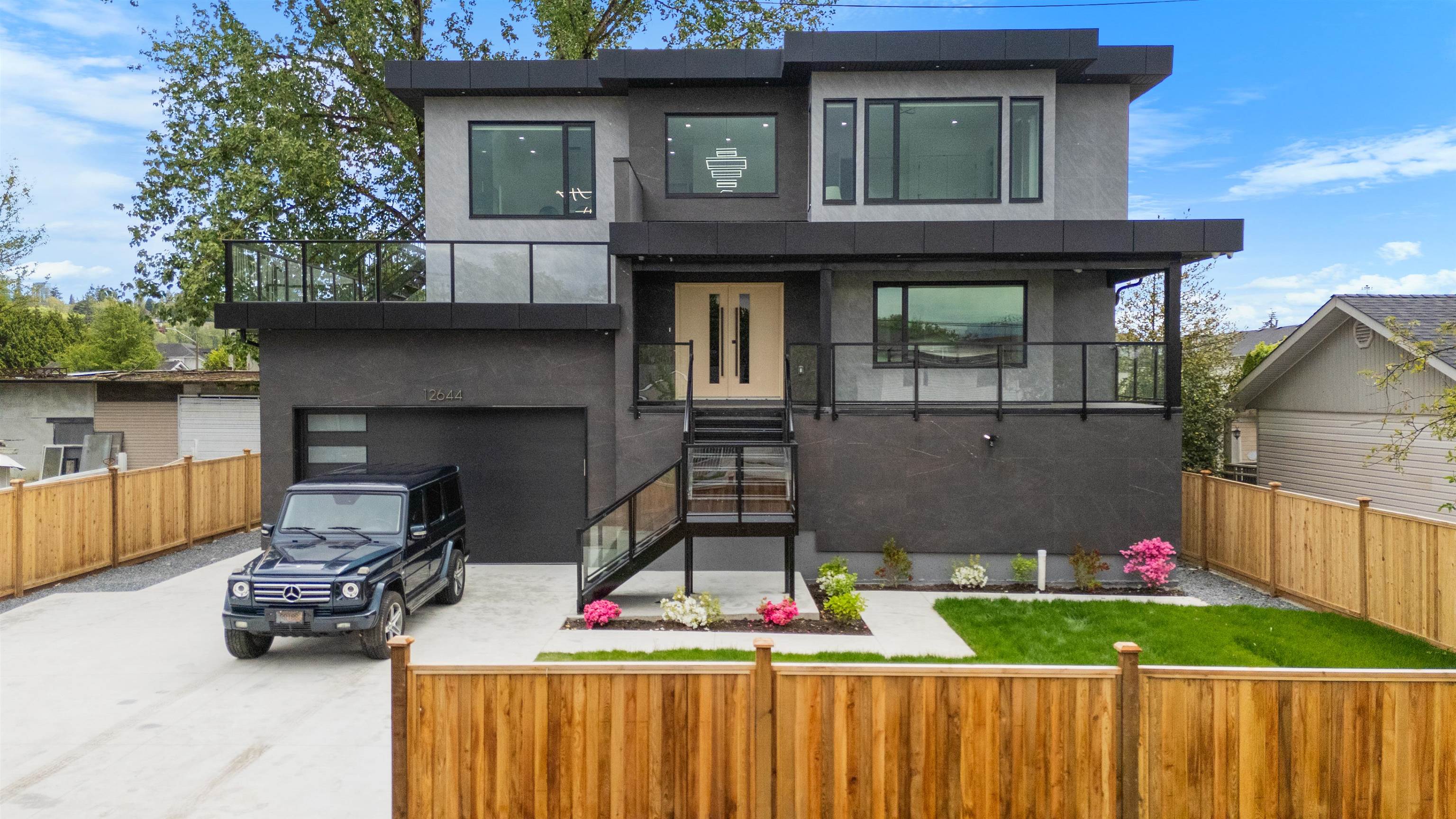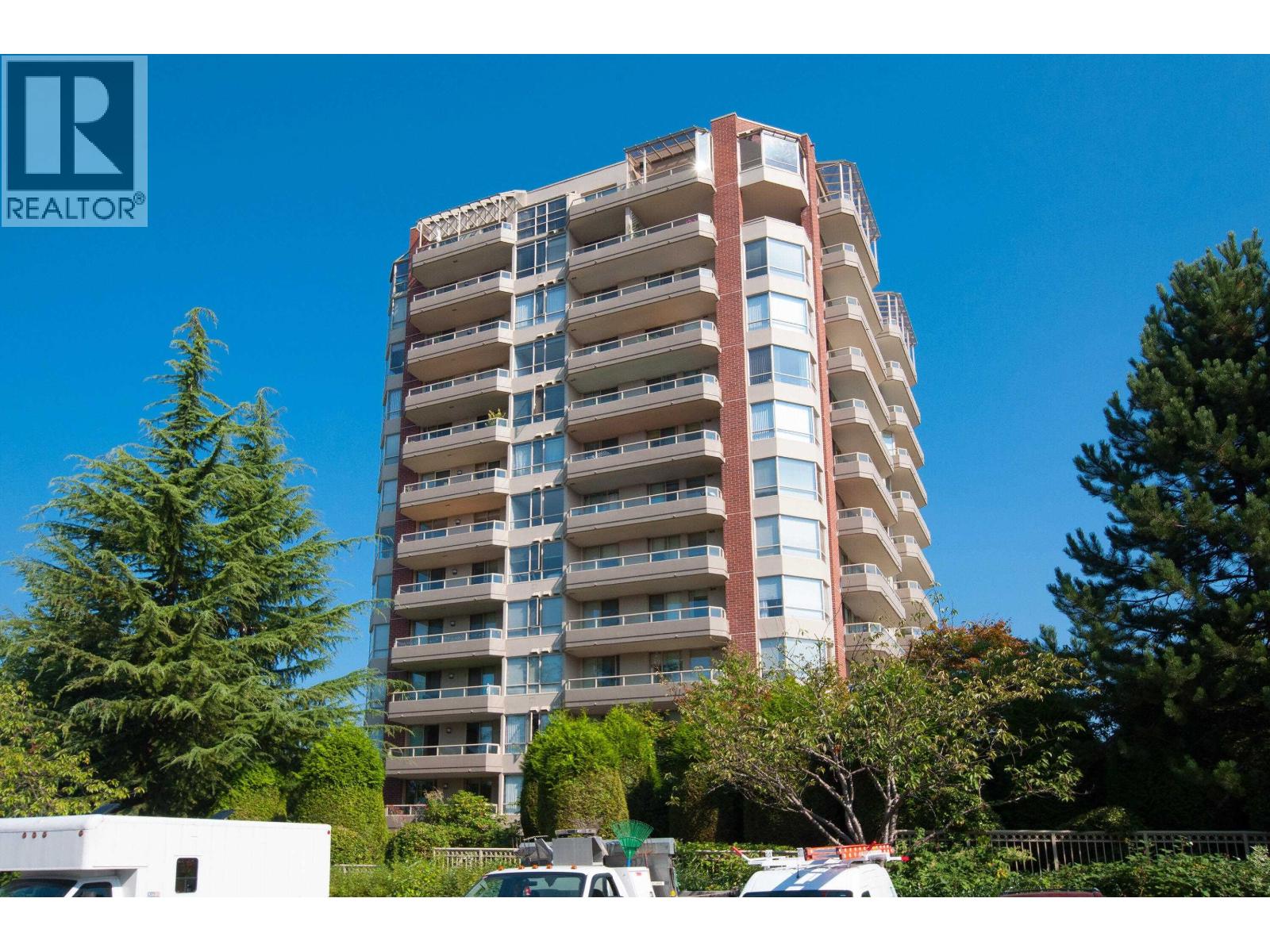Select your Favourite features

Highlights
Description
- Home value ($/Sqft)$580/Sqft
- Time on Houseful
- Property typeResidential
- Median school Score
- Year built2025
- Mortgage payment
Stunning 8-Bedroom Home in the Heart of North Surrey! Welcome to your dream home! This beautifully designed, modern residence in North Surrey offers space, style, and versatility—perfect for growing families. With 8 spacious bedrooms and 7 bathrooms, every member of the household will enjoy comfort and privacy. Inside, you'll find contemporary finishes throughout, including sleek flooring and fixtures. A thoughtfully designed open-concept layout that seamlessly blends functionality with elegance. The expansive kitchen boasts premium appliances, ample cabinetry, and a large island—ideal for entertaining or everyday family living. This home also includes a 2-bedroom legal suite, is just minutes away from transit, shopping and provides quick access to both highway 17 & pattullo bridge.
MLS®#R3005321 updated 3 months ago.
Houseful checked MLS® for data 3 months ago.
Home overview
Amenities / Utilities
- Heat source Radiant
- Sewer/ septic Public sewer, sanitary sewer, storm sewer
Exterior
- Construction materials
- Foundation
- Roof
- Fencing Fenced
- Parking desc
Interior
- # full baths 7
- # total bathrooms 7.0
- # of above grade bedrooms
- Appliances Washer/dryer, refrigerator
Location
- Area Bc
- View Yes
- Water source Public
- Zoning description R3
Lot/ Land Details
- Lot dimensions 8052.07
Overview
- Lot size (acres) 0.18
- Basement information Crawl space
- Building size 3967.0
- Mls® # R3005321
- Property sub type Single family residence
- Status Active
- Tax year 2024
Rooms Information
metric
- Kitchen 3.556m X 2.032m
- Kitchen 3.886m X 2.083m
- Recreation room 4.445m X 3.912m
- Living room 3.886m X 3.404m
- Bedroom 3.15m X 3.835m
- Bedroom 4.343m X 3.073m
- Bedroom 2.921m X 2.692m
- Laundry 1.448m X 3.302m
- Bedroom 3.531m X 3.658m
- Living room 3.556m X 3.734m
- Wok kitchen 2.032m X 3.556m
Level: Main - Bedroom 3.353m X 3.15m
Level: Main - Bedroom 3.099m X 3.175m
Level: Main - Family room 4.75m X 4.724m
Level: Main - Dining room 2.769m X 4.801m
Level: Main - Living room 3.023m X 3.861m
Level: Main - Bedroom 2.972m X 3.175m
Level: Main - Kitchen 5.207m X 4.191m
Level: Main - Primary bedroom 4.572m X 3.886m
Level: Main
SOA_HOUSEKEEPING_ATTRS
- Listing type identifier Idx

Lock your rate with RBC pre-approval
Mortgage rate is for illustrative purposes only. Please check RBC.com/mortgages for the current mortgage rates
$-6,133
/ Month25 Years fixed, 20% down payment, % interest
$
$
$
%
$
%

Schedule a viewing
No obligation or purchase necessary, cancel at any time
Nearby Homes
Real estate & homes for sale nearby











