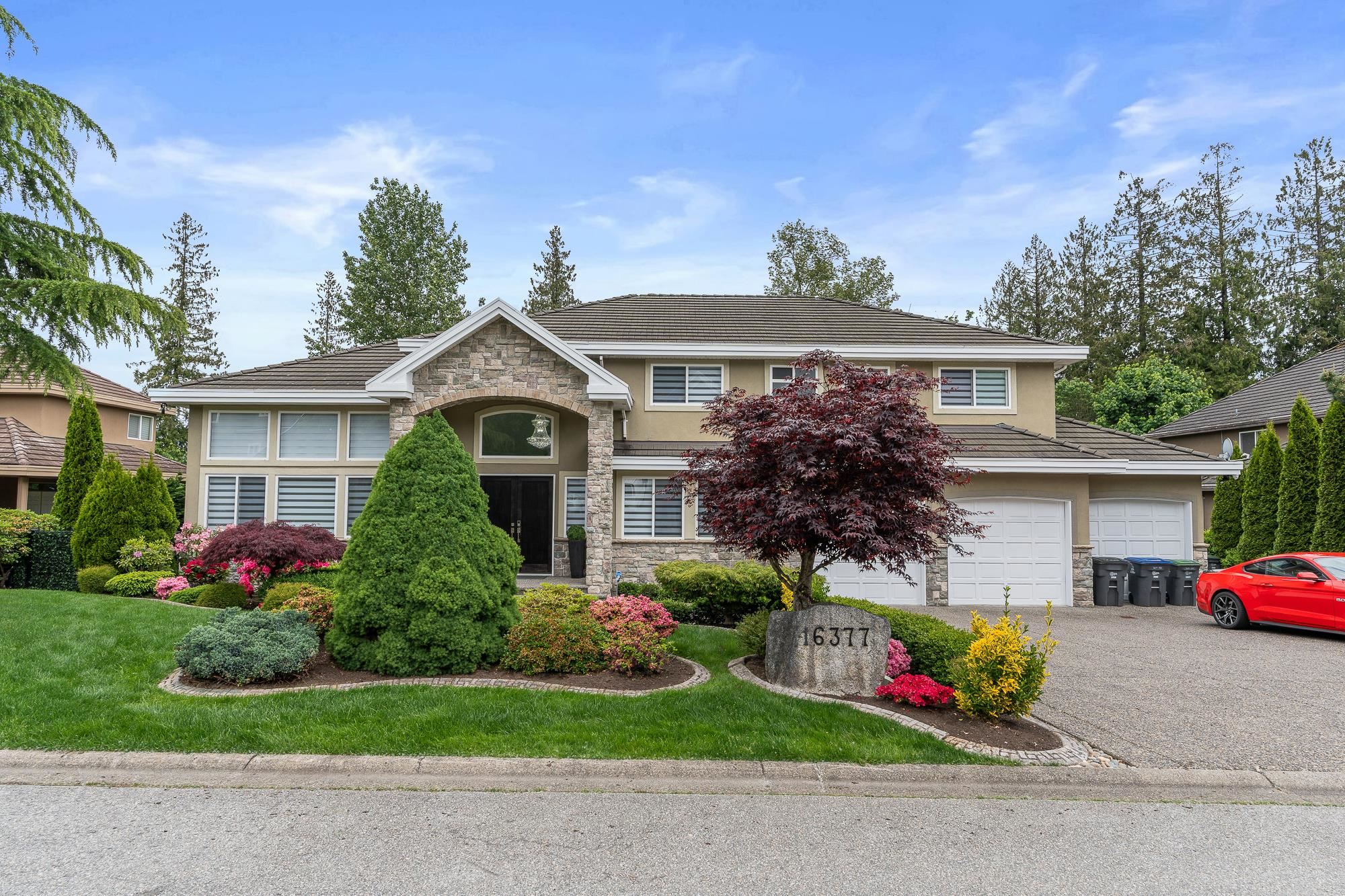
Highlights
Description
- Home value ($/Sqft)$536/Sqft
- Time on Houseful
- Property typeResidential
- Median school Score
- Year built2003
- Mortgage payment
Extensively renovated custom built 5,574 sqft home sitting on almost 14000sqft lot in Fraser Ridge. With BEAUTIFUL RIVER and MOUNTAIN VIEW this home has too many new features to mention. New Kitchen, New floors, A/C, New appliances , New paint, New glass covered patio and picnic patios, New sprinklers, New bathrooms, Refinished doors and much more. Grand foyer w/ high ceiling, den on main, traditional living/dining,Gourmet modern kitchen w/ WOK kitchen, huge family rm, eating area w/ patio door opens to covered balcony. Upstairs primary bdrm w/ 6 pieces ensuites plus 3 more bdrms /2 more baths. Daylights w/o bsmt is finished w/3 bsrms and a bath, living rm, dining rm w/ a seperate entrance. Radient heating on 3 levels, designor reno that you will fall in love!
Home overview
- Heat source Radiant
- Sewer/ septic Public sewer, sanitary sewer, storm sewer
- Construction materials
- Foundation
- Roof
- Parking desc
- # full baths 4
- # half baths 1
- # total bathrooms 5.0
- # of above grade bedrooms
- Appliances Washer/dryer, dishwasher, refrigerator, stove
- Area Bc
- View Yes
- Water source Public
- Zoning description Rh-g
- Lot dimensions 13984.0
- Lot size (acres) 0.32
- Basement information Full
- Building size 5574.0
- Mls® # R3042876
- Property sub type Single family residence
- Status Active
- Tax year 2024
- Laundry 1.651m X 4.318m
Level: Above - Bedroom 3.632m X 3.734m
Level: Above - Bedroom 3.785m X 4.801m
Level: Above - Bedroom 3.556m X 5.613m
Level: Above - Primary bedroom 4.851m X 4.75m
Level: Above - Bedroom 5.156m X 7.772m
Level: Basement - Bedroom 2.845m X 3.454m
Level: Basement - Bedroom 3.632m X 4.597m
Level: Basement - Family room 3.277m X 4.724m
Level: Basement - Kitchen 3.886m X 4.724m
Level: Basement - Dining room 2.362m X 4.724m
Level: Basement - Media room 3.937m X 3.734m
Level: Basement - Living room 3.937m X 5.359m
Level: Main - Kitchen 4.724m X 6.909m
Level: Main - Office 3.454m X 4.115m
Level: Main - Eating area 3.2m X 4.724m
Level: Main - Wok kitchen 2.438m X 2.896m
Level: Main - Family room 4.724m X 6.325m
Level: Main - Dining room 3.581m X 5.969m
Level: Main
- Listing type identifier Idx

$-7,973
/ Month











