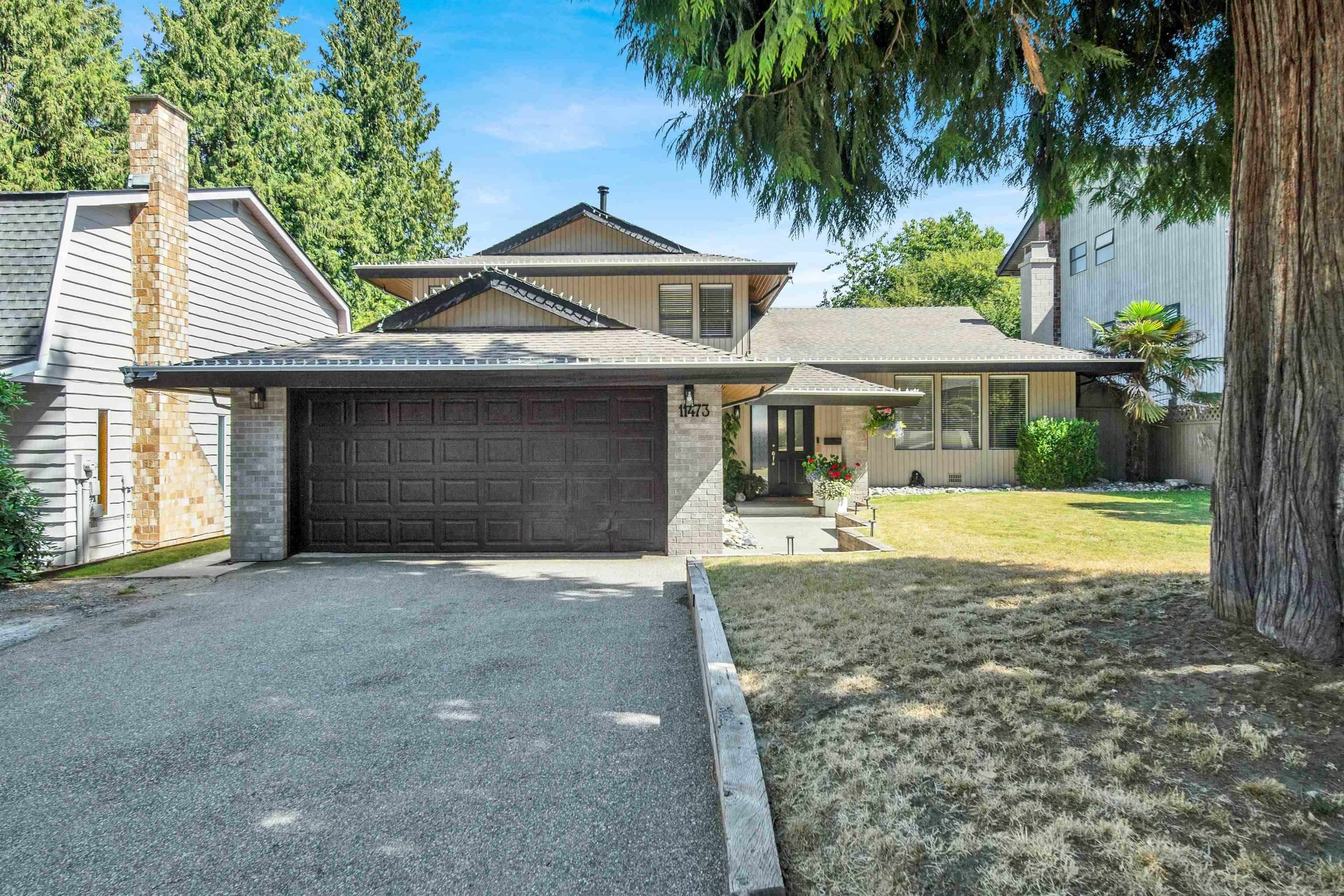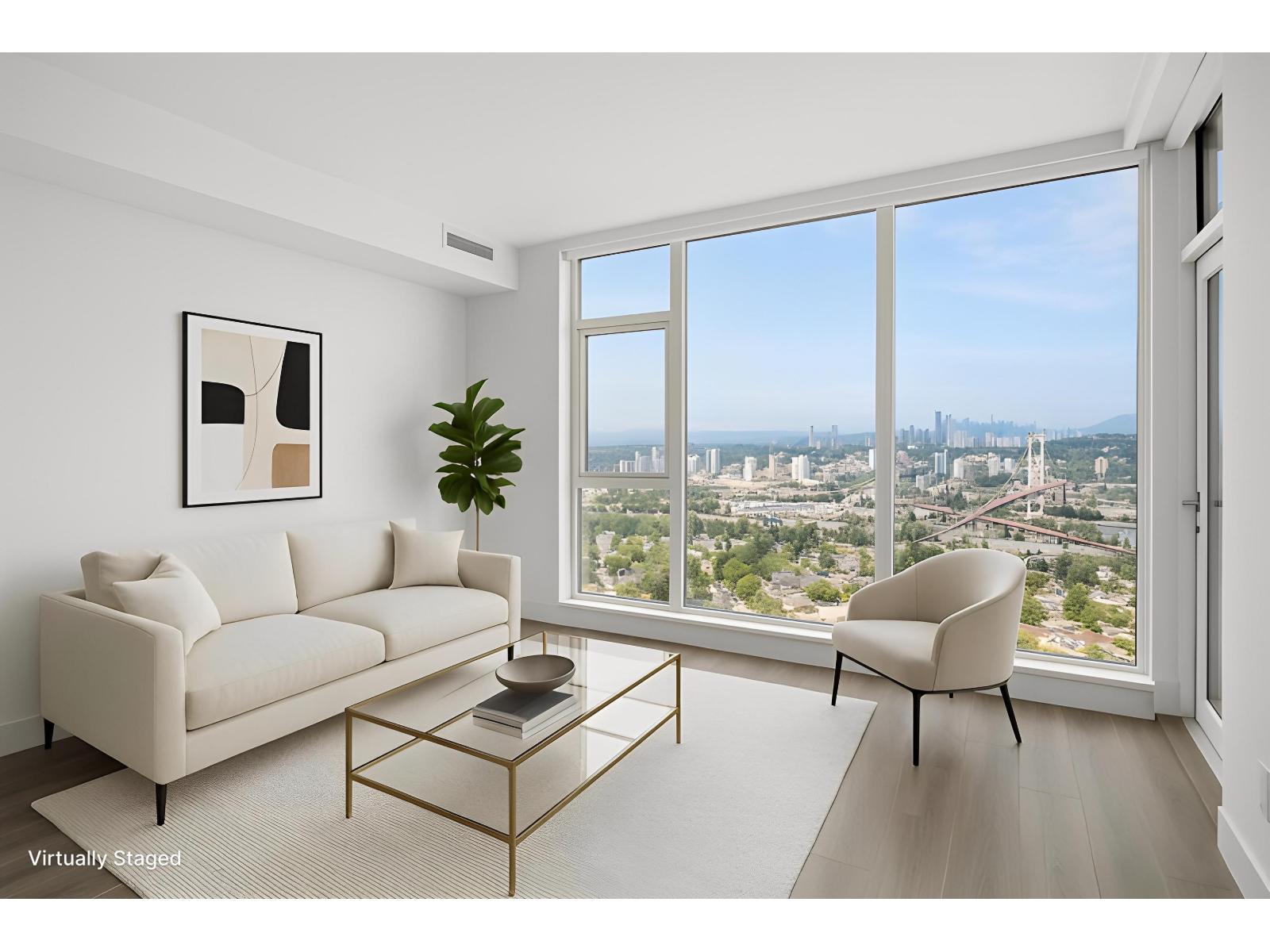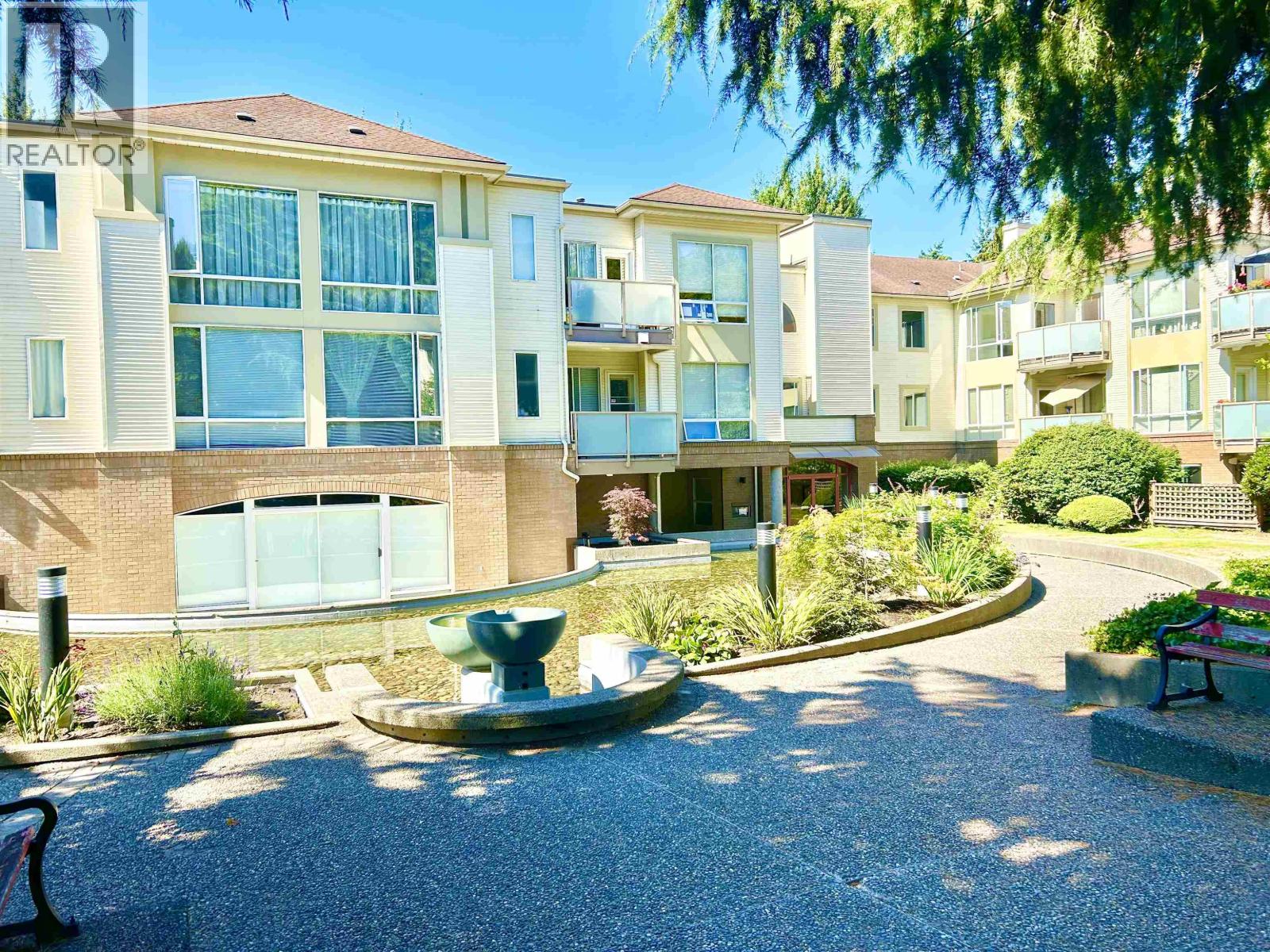
Highlights
Description
- Home value ($/Sqft)$609/Sqft
- Time on Houseful
- Property typeResidential
- Style3 level split
- Median school Score
- Year built1977
- Mortgage payment
Discover this meticulously maintained 6-bed, 4-bath, 3-level split home, extensively updated with a recently renovated bathroom, flooring, and light fixtures. The bright, spacious kitchen boasts maple cabinetry and newer stainless steel appliances, including a gas stove and wine cooler. Enjoy a spectacular mountain view from the 2nd level. The home includes a fully finished 2-bedroom suite ideal for extended family or rental income. Entertain year-round in your fully fenced private backyard with a covered deck and hot tub. Located on a quiet street on the N. Delta border, it offers easy access to the Alex Fraser Bridge, near Royal Park, transit, and excellent schools. Perfect for growing families or investors, with suite potential already realized and parking for 6, including RV.
Home overview
- Heat source Forced air, natural gas
- Sewer/ septic Public sewer, sanitary sewer
- Construction materials
- Foundation
- Roof
- Fencing Fenced
- # parking spaces 6
- Parking desc
- # full baths 3
- # half baths 1
- # total bathrooms 4.0
- # of above grade bedrooms
- Appliances Washer/dryer, dishwasher, refrigerator, stove
- Area Bc
- Subdivision
- Water source Public
- Zoning description Sfr
- Directions 2b941ea3583c8b1694eac194f134296b
- Lot dimensions 7233.0
- Lot size (acres) 0.17
- Basement information Crawl space, finished, partial
- Building size 2380.0
- Mls® # R3048919
- Property sub type Single family residence
- Status Active
- Tax year 2025
- Bedroom 2.642m X 2.769m
- Storage 1.346m X 4.343m
- Laundry 1.575m X 1.626m
- Bedroom 2.413m X 2.692m
- Bedroom 2.413m X 2.718m
- Kitchen 3.302m X 2.54m
- Living room 3.302m X 2.972m
- Family room 3.81m X 6.655m
- Bedroom 3.327m X 3.099m
Level: Above - Walk-in closet 1.346m X 2.362m
Level: Above - Primary bedroom 3.81m X 4.42m
Level: Above - Bedroom 3.327m X 3.124m
Level: Above - Kitchen 4.928m X 3.658m
Level: Main - Living room 4.343m X 5.156m
Level: Main - Foyer 2.159m X 1.676m
Level: Main - Dining room 3.81m X 3.353m
Level: Main
- Listing type identifier Idx

$-3,864
/ Month










