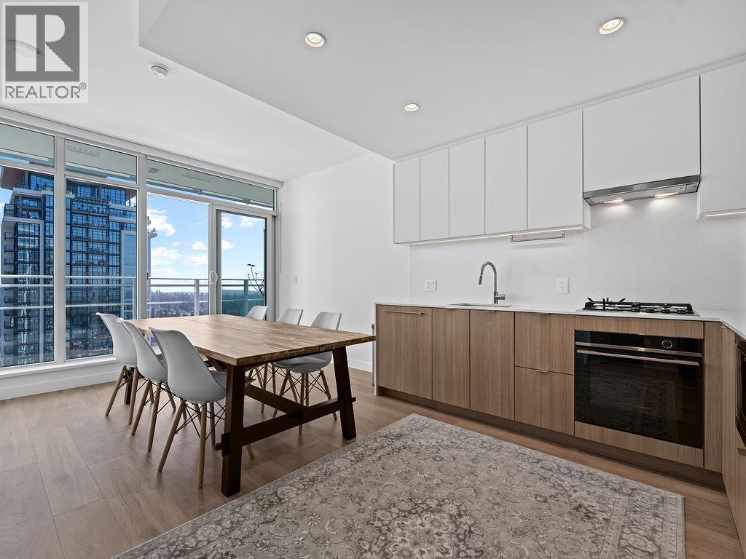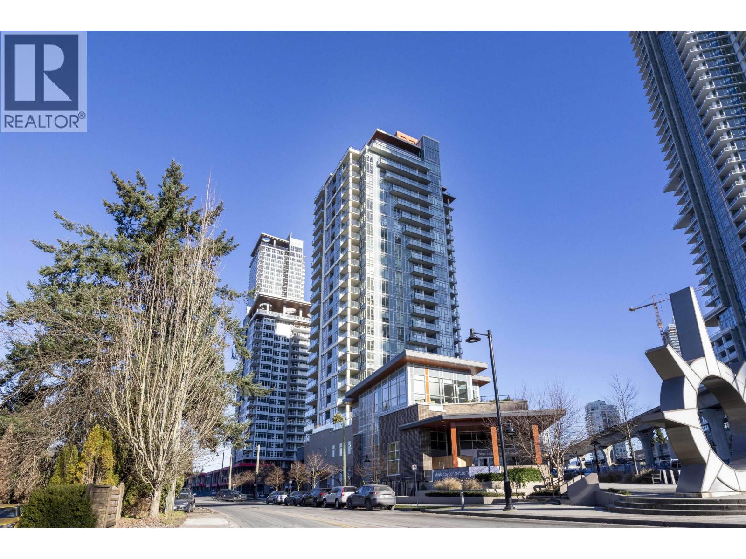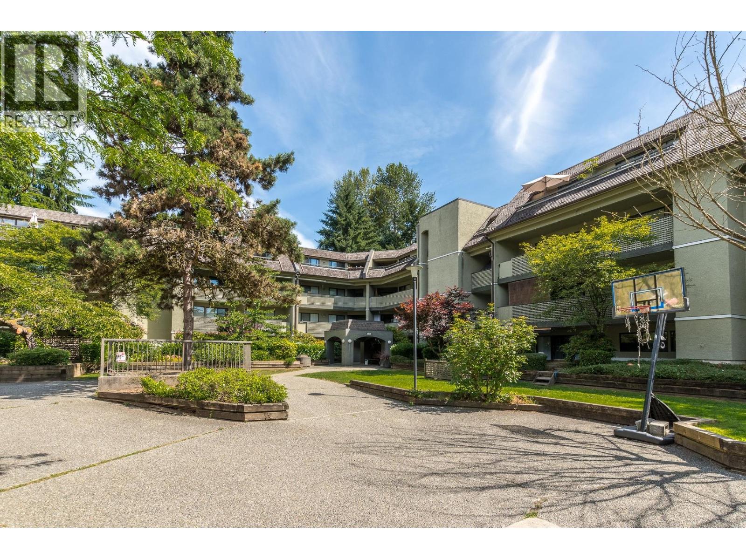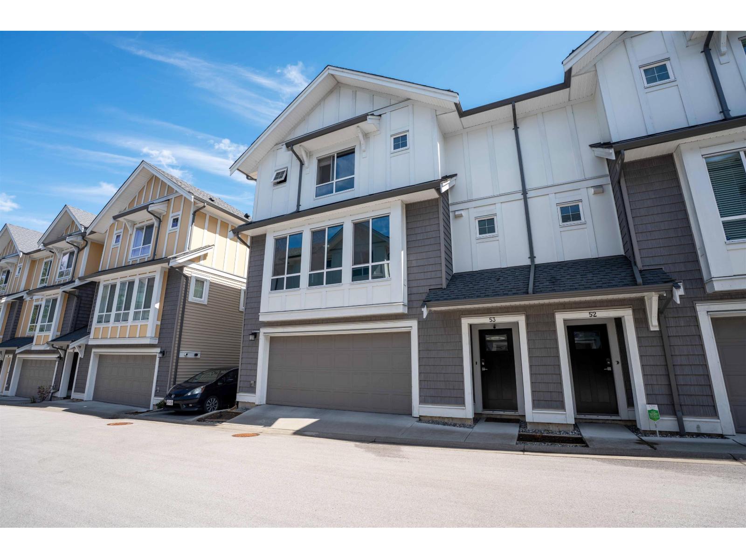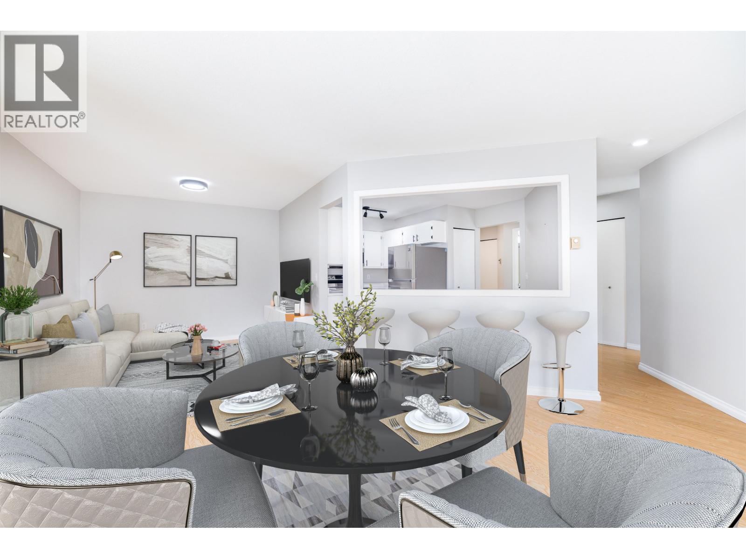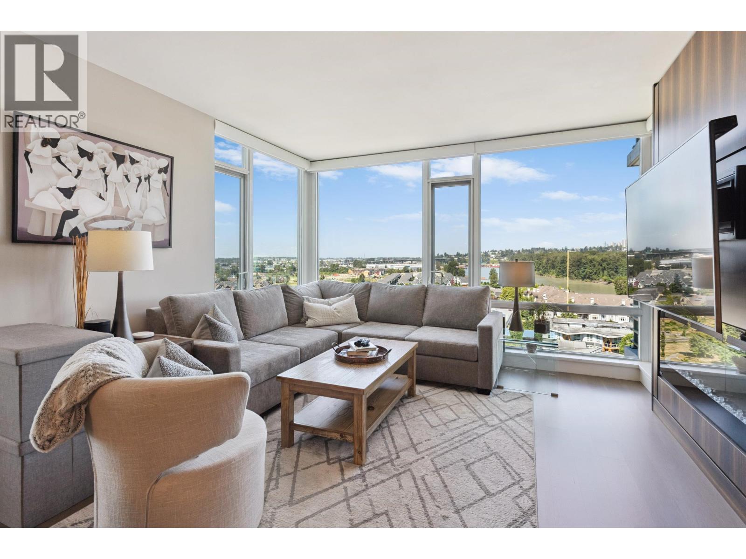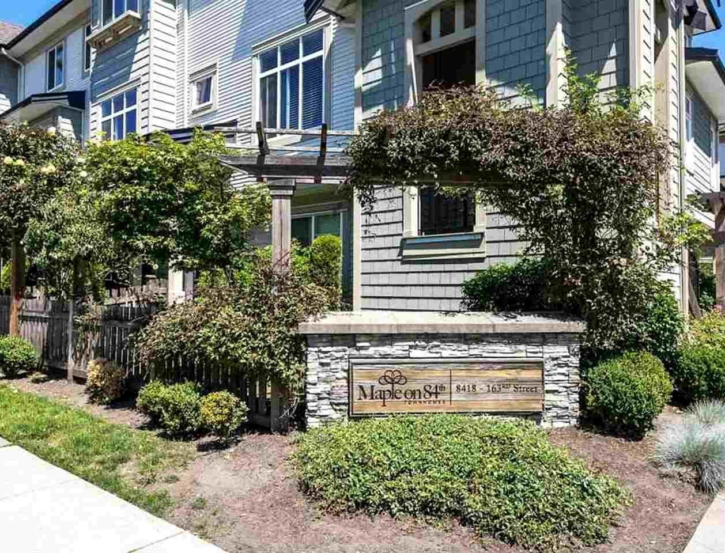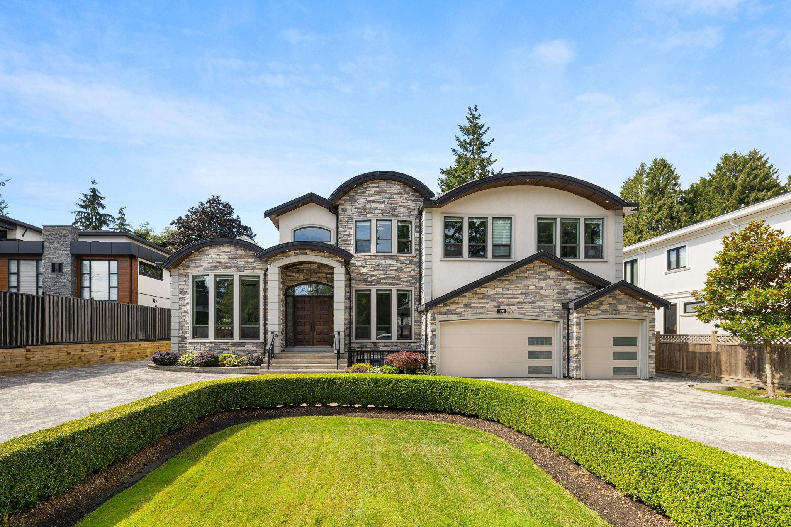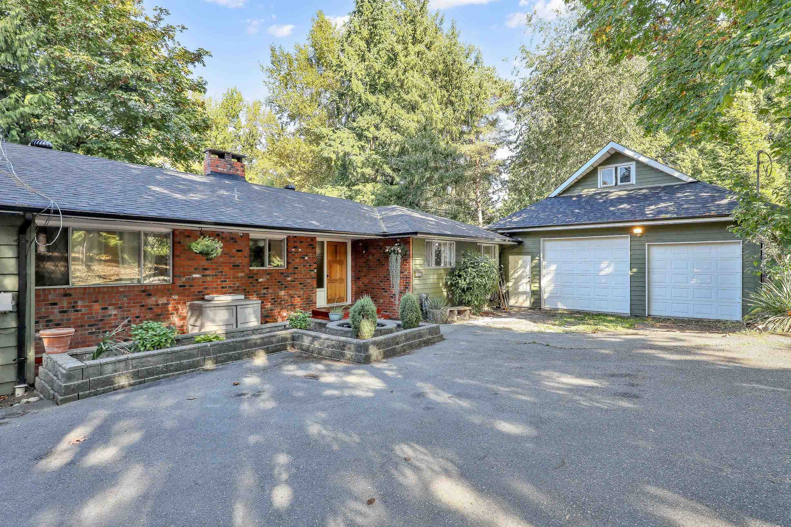
Highlights
Description
- Home value ($/Sqft)$507/Sqft
- Time on Houseful
- Property typeResidential
- StyleBasement entry, rancher/bungalow w/bsmt.
- CommunityShopping Nearby
- Median school Score
- Year built1969
- Mortgage payment
Exceptional Blue Chip investment here! Attention Investors, Developers, & Builders ! Tremendous subdivision potential, This prime property in Bolivar Heights features a massive 17,249 sqft lot (125' x 138' ) Lot and should be able to split into minimum of 3 RF13 lots ( possible coach home as well) these newly created lots should allow 2 story plus have full daylight W/O bsmts & gorgeous mountain & shoreline views. The Large existing Rancher has full bsmt , a brand new roof, has great revenue as it contains a 2 bdrm unauthorized accommadations & room for more ! Strong sturdy bones plus a detached wired Dble garage/workshop for hobbyist car repair or ? & RV parking. Situated in a sought-after neighborhood close to schools, parks, shopping, & public transit. A fantastic opportunity a 10 !
Home overview
- Heat source Forced air, natural gas
- Sewer/ septic Public sewer, sanitary sewer, storm sewer
- Construction materials
- Foundation
- Roof
- # parking spaces 12
- Parking desc
- # full baths 3
- # total bathrooms 3.0
- # of above grade bedrooms
- Appliances Washer/dryer, dishwasher, refrigerator, stove
- Community Shopping nearby
- Area Bc
- Water source Public
- Zoning description R3
- Directions 33b0ae15002a695778d9219a91b83a20
- Lot dimensions 17249.0
- Lot size (acres) 0.4
- Basement information Full, finished, exterior entry
- Building size 3531.0
- Mls® # R3052446
- Property sub type Single family residence
- Status Active
- Tax year 2025
- Living room 3.226m X 6.299m
Level: Basement - Bedroom 2.438m X 3.962m
Level: Basement - Kitchen 2.438m X 5.664m
Level: Basement - Bedroom 3.2m X 4.572m
Level: Basement - Bedroom 4.648m X 6.553m
Level: Basement - Utility 3.175m X 4.089m
Level: Basement - Storage 2.515m X 3.124m
Level: Basement - Primary bedroom 3.861m X 4.877m
Level: Main - Bedroom 3.429m X 3.48m
Level: Main - Family room 6.35m X 6.629m
Level: Main - Eating area 2.769m X 3.683m
Level: Main - Laundry 2.388m X 6.35m
Level: Main - Dining room 3.505m X 3.531m
Level: Main - Bedroom 2.819m X 3.505m
Level: Main - Kitchen 2.997m X 3.658m
Level: Main - Living room 3.531m X 4.47m
Level: Main
- Listing type identifier Idx

$-4,773
/ Month

