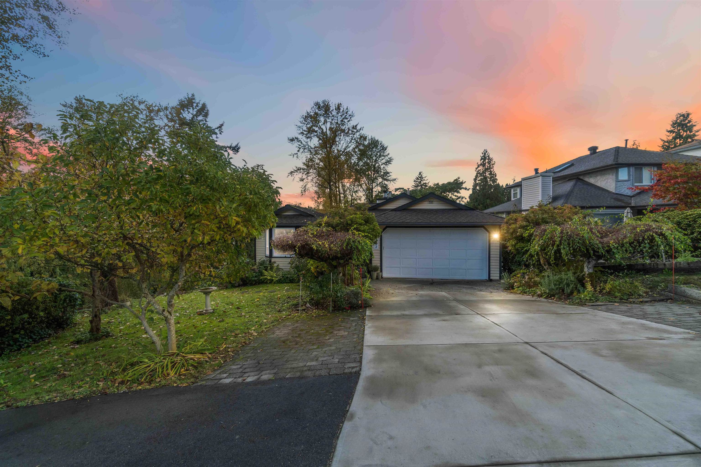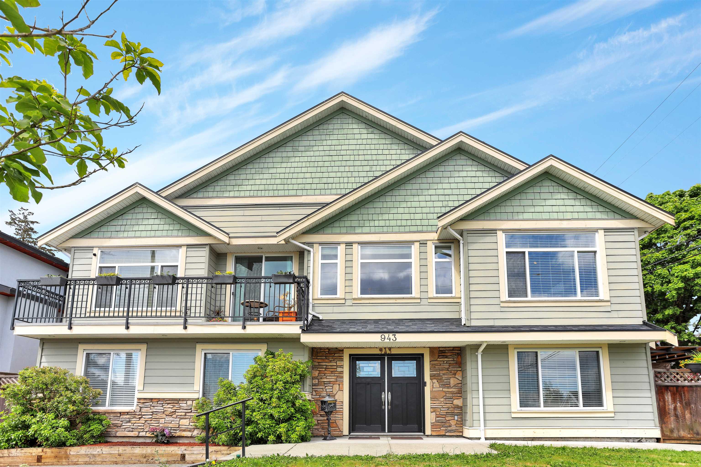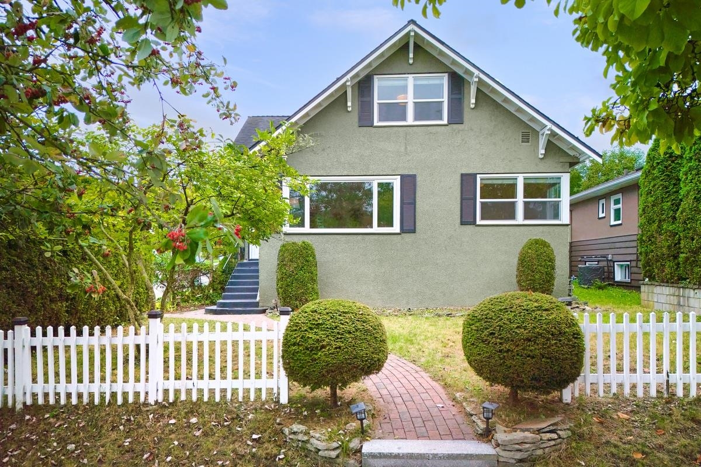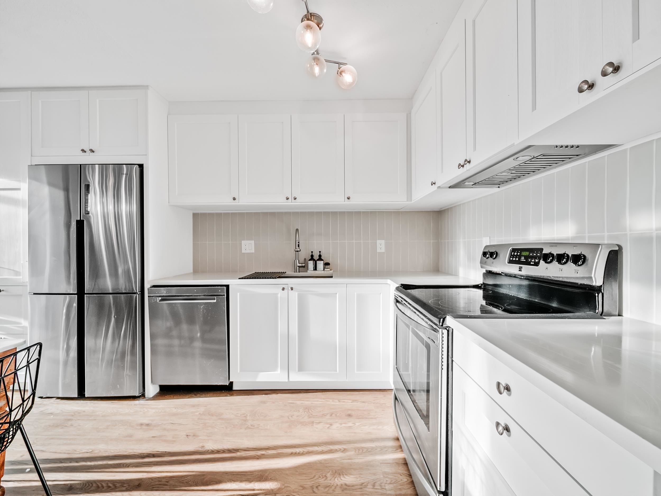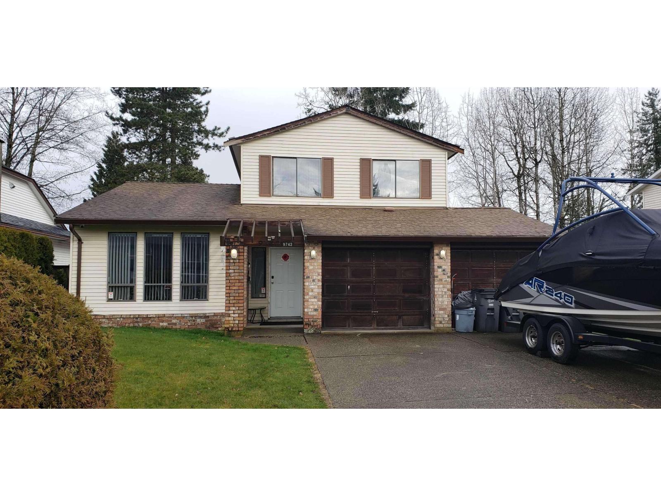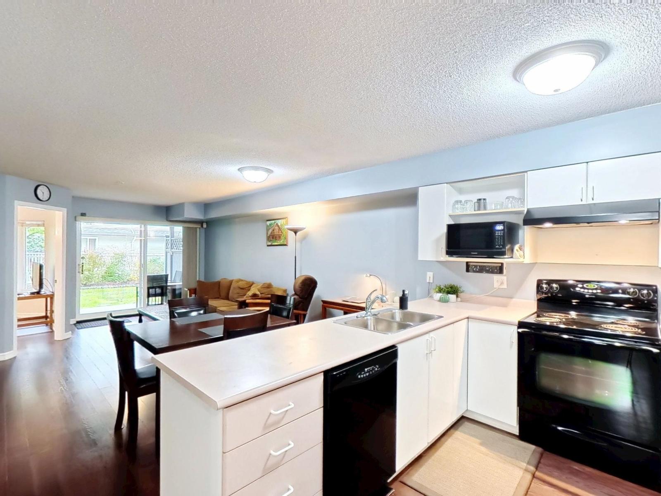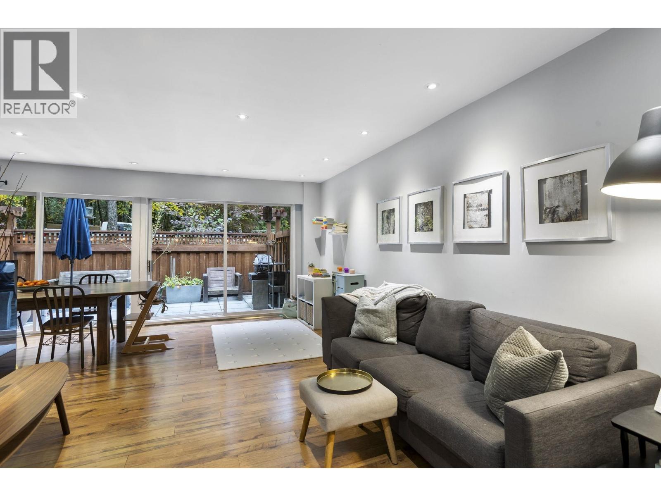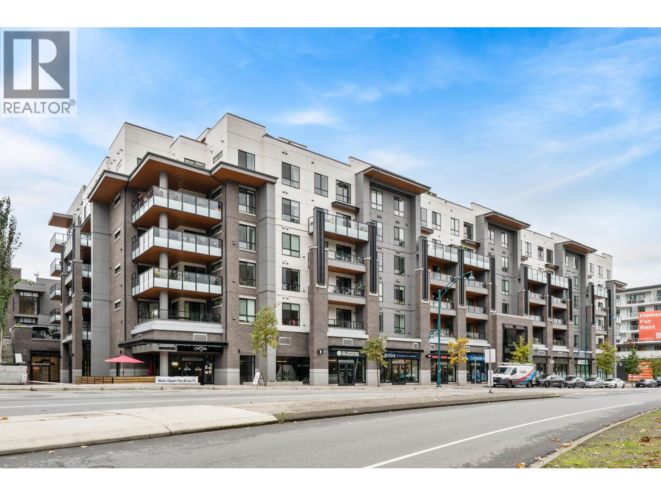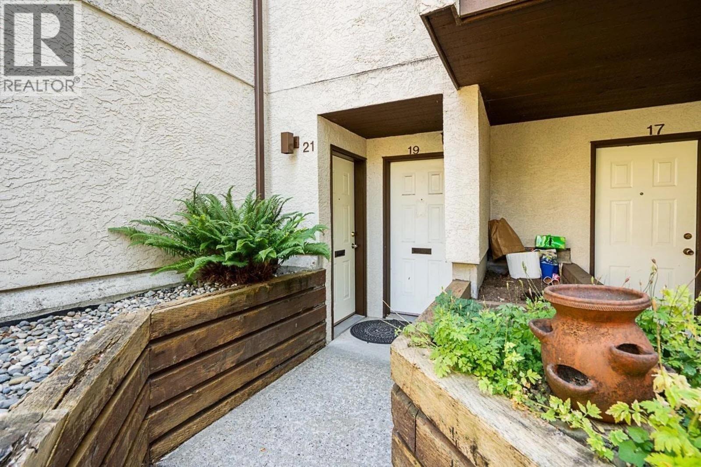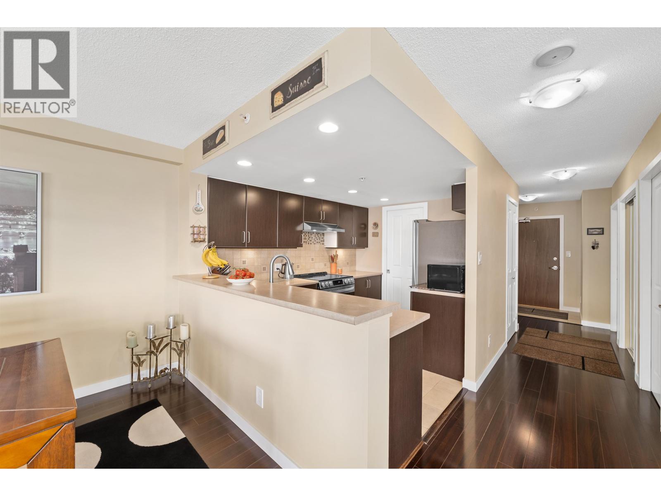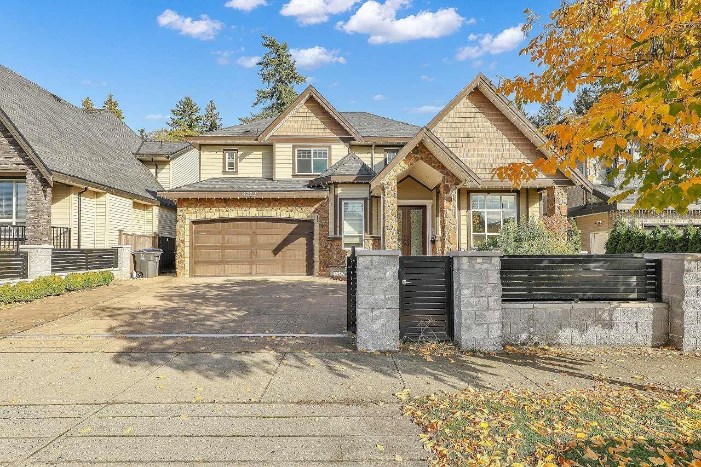Select your Favourite features
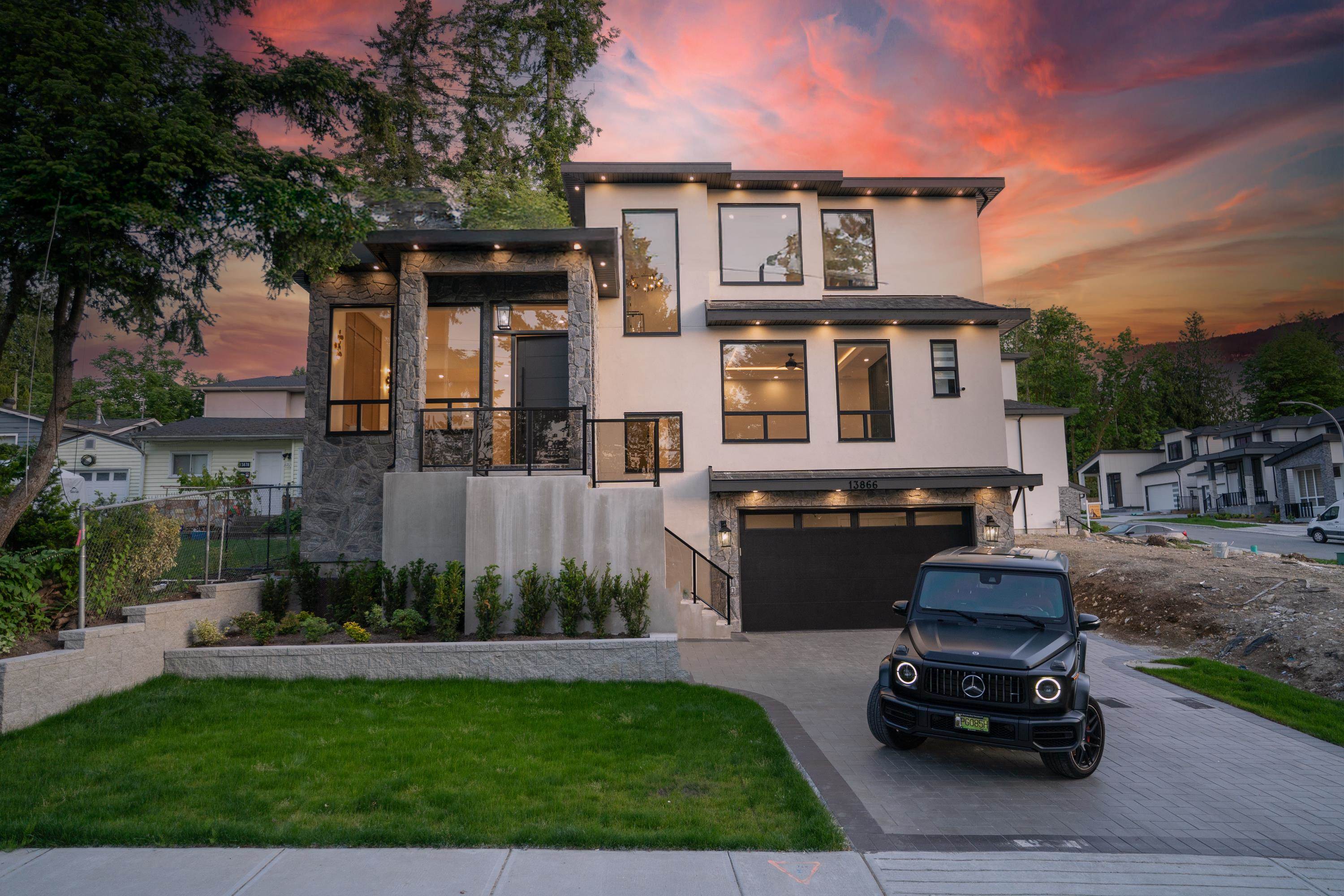
115 Avenue
For Sale
152 Days
$2,147,850 $148K
$1,999,850
8 beds
7 baths
4,412 Sqft
115 Avenue
For Sale
152 Days
$2,147,850 $148K
$1,999,850
8 beds
7 baths
4,412 Sqft
Highlights
Description
- Home value ($/Sqft)$453/Sqft
- Time on Houseful
- Property typeResidential
- CommunityShopping Nearby
- Median school Score
- Year built2025
- Mortgage payment
Step into contemporary luxury w/ this meticulously crafted home, blending elegant design w/everyday functionality. Radiant hot water heating on all 3 levels. The main level features bright & spacious formal lr/dr areas, sleek gourmet kitchen w/high-end stainless steel appliances, & a separate spice kitchen. Generously sized family room offers the perfect space for both relaxation & entertaining. Also on the main floor is a well-appointed bedroom w/full ensuite. Upstairs, retreat to a luxurious primary suite complete w/ a spa-like 5-piece ensuite, along with 3 large bedrooms offering ample space for family and guests. Fully finished basement is designed for flexibility & income potential, featuring 2 mortgage helper suites. 2-5-10 warranty
MLS®#R3006381 updated 4 months ago.
Houseful checked MLS® for data 4 months ago.
Home overview
Amenities / Utilities
- Heat source Radiant
- Sewer/ septic Public sewer, storm sewer
Exterior
- Construction materials
- Foundation
- Roof
- # parking spaces 6
- Parking desc
Interior
- # full baths 6
- # half baths 1
- # total bathrooms 7.0
- # of above grade bedrooms
- Appliances Washer/dryer, dishwasher, refrigerator, stove
Location
- Community Shopping nearby
- Area Bc
- View Yes
- Water source Public
- Zoning description R4
- Directions 4b5071ec20be2d8940c73454363de7af
Lot/ Land Details
- Lot dimensions 4107.0
Overview
- Lot size (acres) 0.09
- Basement information Finished, exterior entry
- Building size 4412.0
- Mls® # R3006381
- Property sub type Single family residence
- Status Active
- Tax year 2024
Rooms Information
metric
- Primary bedroom 3.15m X 4.166m
Level: Above - Bedroom 3.454m X 3.2m
Level: Above - Walk-in closet 1.626m X 1.778m
Level: Above - Bedroom 3.454m X 3.404m
Level: Above - Walk-in closet 2.896m X 2.083m
Level: Above - Bedroom 3.708m X 3.658m
Level: Above - Bedroom 2.819m X 3.302m
Level: Basement - Living room 4.42m X 4.674m
Level: Basement - Kitchen Level: Basement
- Kitchen 3.708m X 1.067m
Level: Basement - Bedroom 3.556m X 3.708m
Level: Basement - Living room 4.343m X 3.708m
Level: Basement - Bedroom 3.353m X 4.064m
Level: Basement - Primary bedroom 4.47m X 4.216m
Level: Main - Wok kitchen 3.607m X 1.727m
Level: Main - Dining room 5.08m X 1.778m
Level: Main - Family room 4.928m X 5.08m
Level: Main - Kitchen 5.613m X 6.553m
Level: Main - Living room 5.08m X 5.232m
Level: Main
SOA_HOUSEKEEPING_ATTRS
- Listing type identifier Idx

Lock your rate with RBC pre-approval
Mortgage rate is for illustrative purposes only. Please check RBC.com/mortgages for the current mortgage rates
$-5,333
/ Month25 Years fixed, 20% down payment, % interest
$
$
$
%
$
%

Schedule a viewing
No obligation or purchase necessary, cancel at any time
Nearby Homes
Real estate & homes for sale nearby

