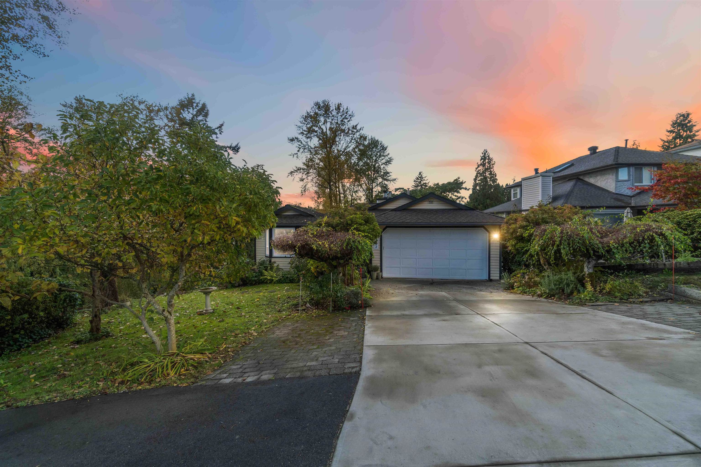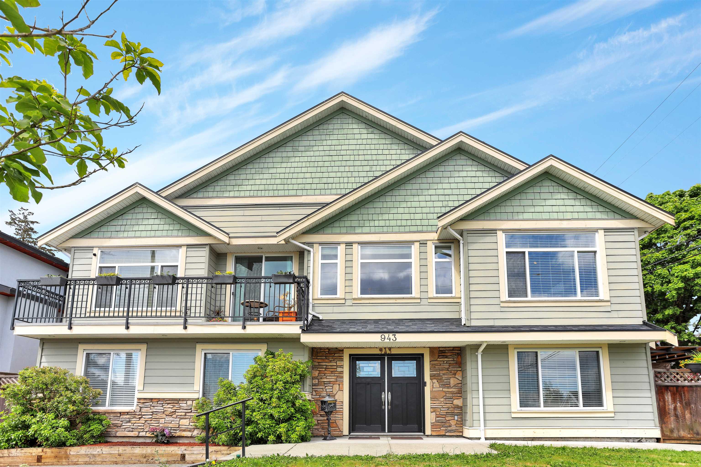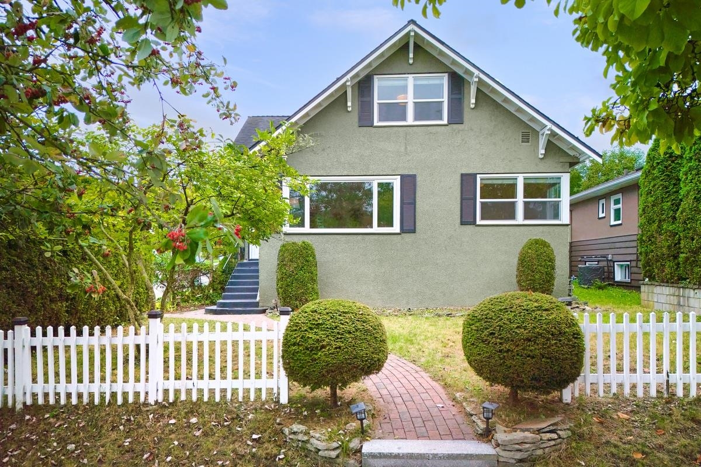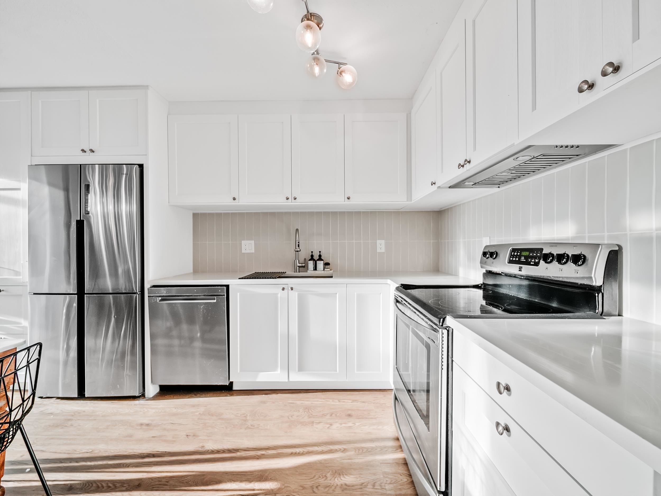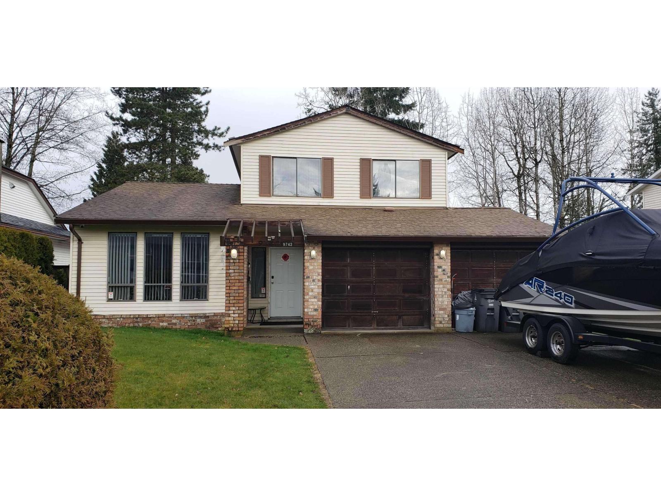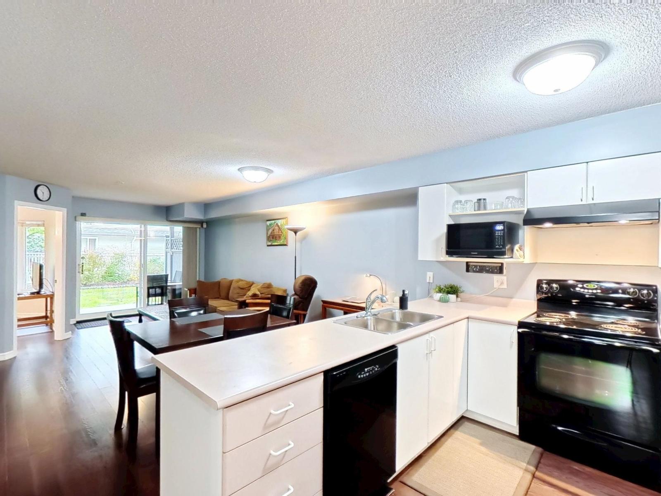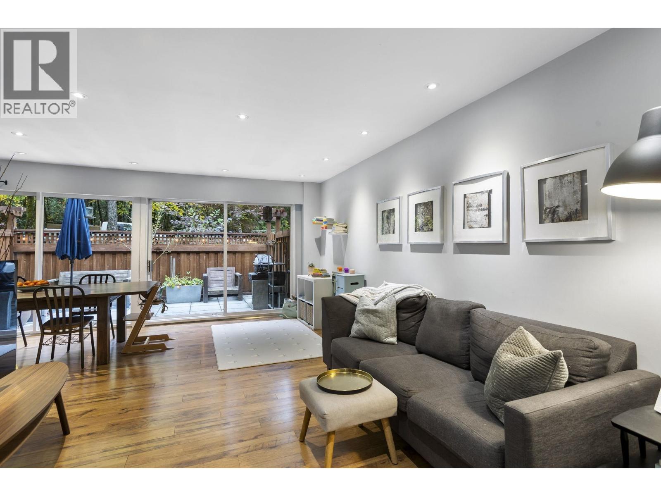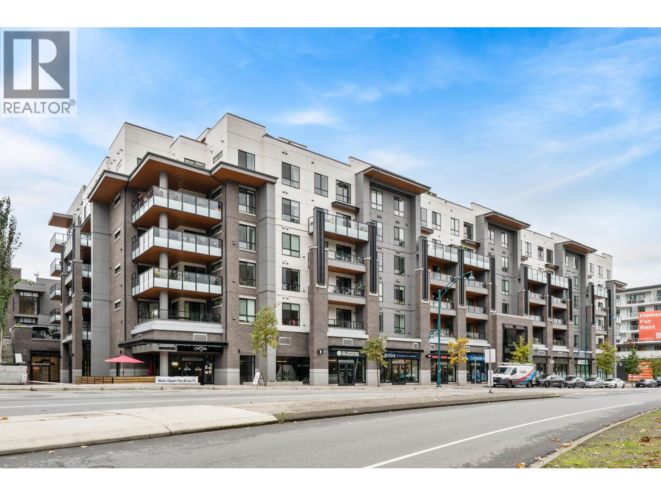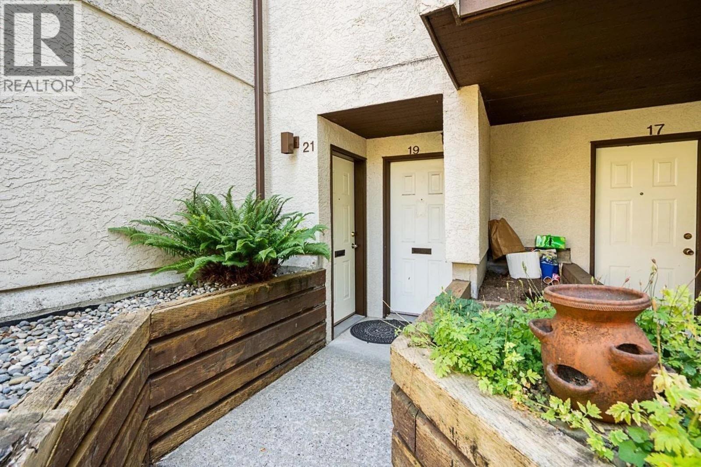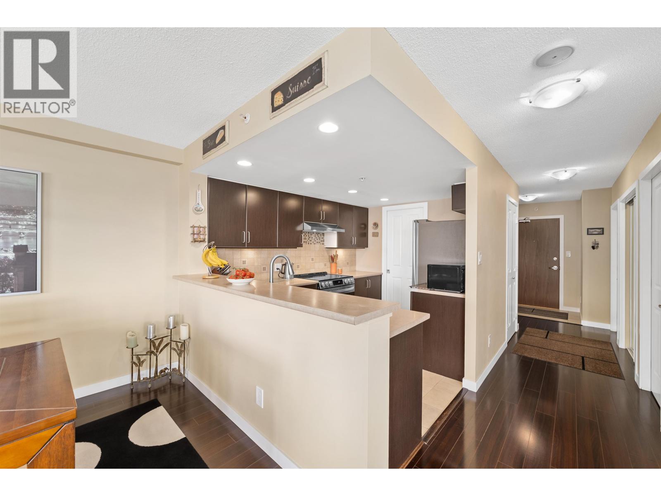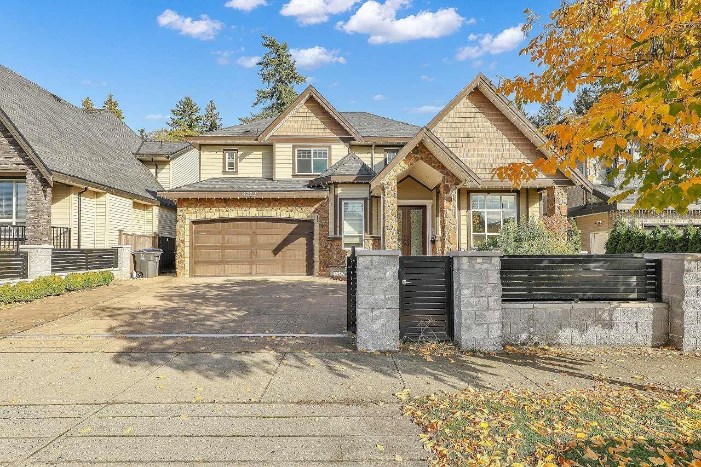Select your Favourite features
- Houseful
- BC
- Surrey
- Surrey Metro Centre
- 115 Avenue
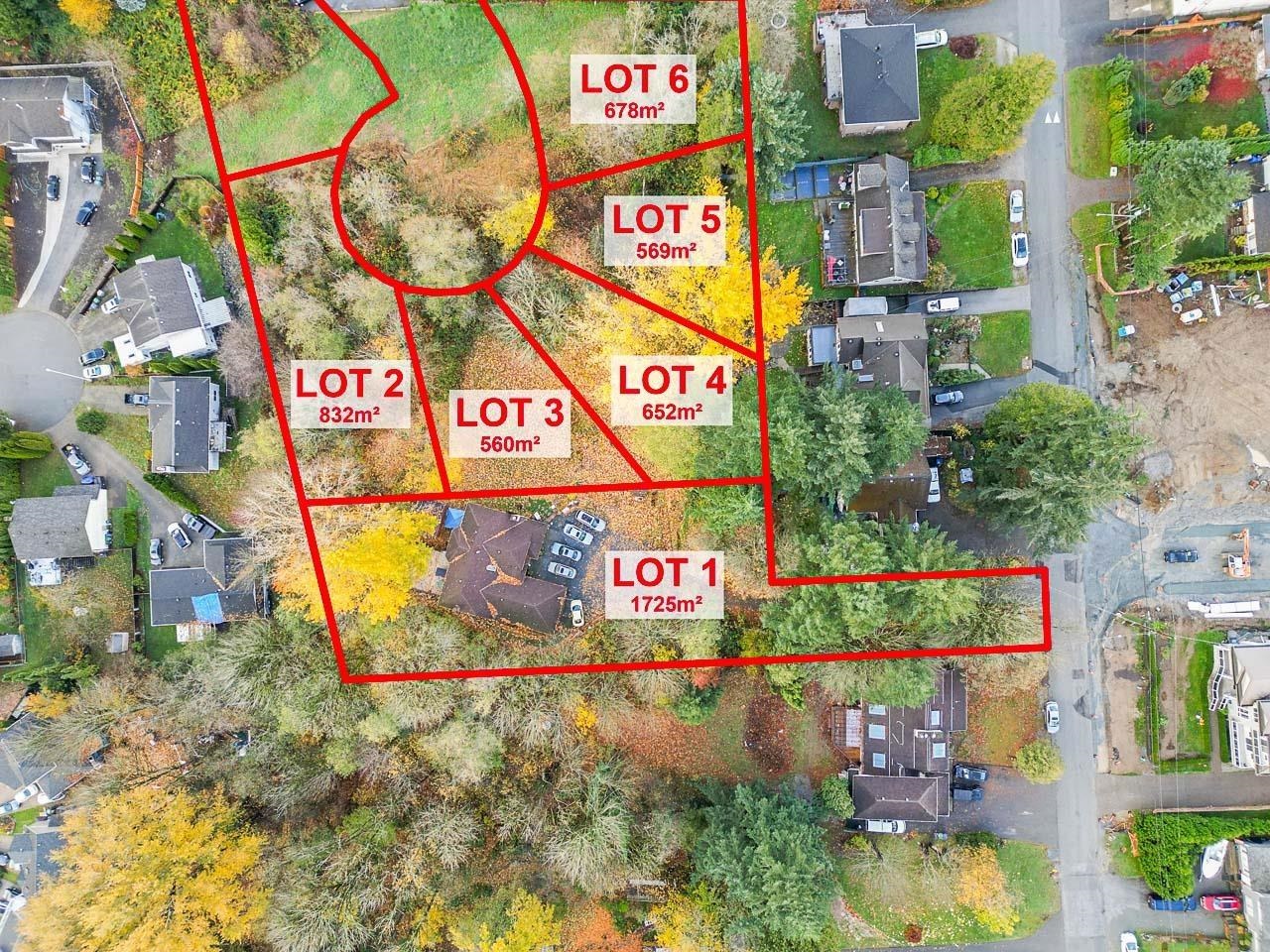
Highlights
Description
- Home value ($/Sqft)$1,243/Sqft
- Time on Houseful
- Property typeResidential
- Style3 level split
- Neighbourhood
- CommunityShopping Nearby
- Median school Score
- Year built1984
- Mortgage payment
Court-Ordered Sale! Exciting opportunity for developers: six approved view lots totaling 1.86 acres, with services already at the lot line. Lots range from 6,027 to 18,567 square feet, making this a prime location for building. All preliminary work is complete, and we’re ready for the fourth reading. Enjoy convenient access to all of Metro Vancouver, just minutes from Surrey City Centre, and within walking distance to both elementary and secondary schools. Don't miss out on this exceptional investment!
MLS®#R2929416 updated 2 months ago.
Houseful checked MLS® for data 2 months ago.
Home overview
Amenities / Utilities
- Heat source Forced air
- Sewer/ septic Public sewer, storm sewer
Exterior
- Construction materials
- Foundation
- Roof
- # parking spaces 9
- Parking desc
Interior
- # full baths 3
- # half baths 1
- # total bathrooms 4.0
- # of above grade bedrooms
Location
- Community Shopping nearby
- Area Bc
- View Yes
- Water source Public
- Zoning description Rf
- Directions 4b5071ec20be2d8940c73454363de7af
Lot/ Land Details
- Lot dimensions 81021.6
Overview
- Lot size (acres) 1.86
- Basement information Finished
- Building size 3219.0
- Mls® # R2929416
- Property sub type Single family residence
- Status Active
- Tax year 2023
Rooms Information
metric
- Walk-in closet 1.854m X 2.286m
Level: Above - Bedroom 2.845m X 3.251m
Level: Above - Bedroom 2.845m X 4.394m
Level: Above - Primary bedroom 3.734m X 4.394m
Level: Above - Living room 3.353m X 4.572m
Level: Basement - Bedroom 3.962m X 5.944m
Level: Basement - Laundry 4.267m X 4.674m
Level: Basement - Kitchen 1.829m X 1.524m
Level: Basement - Kitchen 3.353m X 4.064m
Level: Main - Dining room 3.175m X 3.962m
Level: Main - Den 2.642m X 4.115m
Level: Main - Eating area 2.743m X 4.064m
Level: Main - Games room 3.708m X 4.039m
Level: Main - Living room 4.064m X 6.223m
Level: Main - Family room 4.064m X 6.096m
Level: Main
SOA_HOUSEKEEPING_ATTRS
- Listing type identifier Idx

Lock your rate with RBC pre-approval
Mortgage rate is for illustrative purposes only. Please check RBC.com/mortgages for the current mortgage rates
$-10,667
/ Month25 Years fixed, 20% down payment, % interest
$
$
$
%
$
%

Schedule a viewing
No obligation or purchase necessary, cancel at any time
Nearby Homes
Real estate & homes for sale nearby

