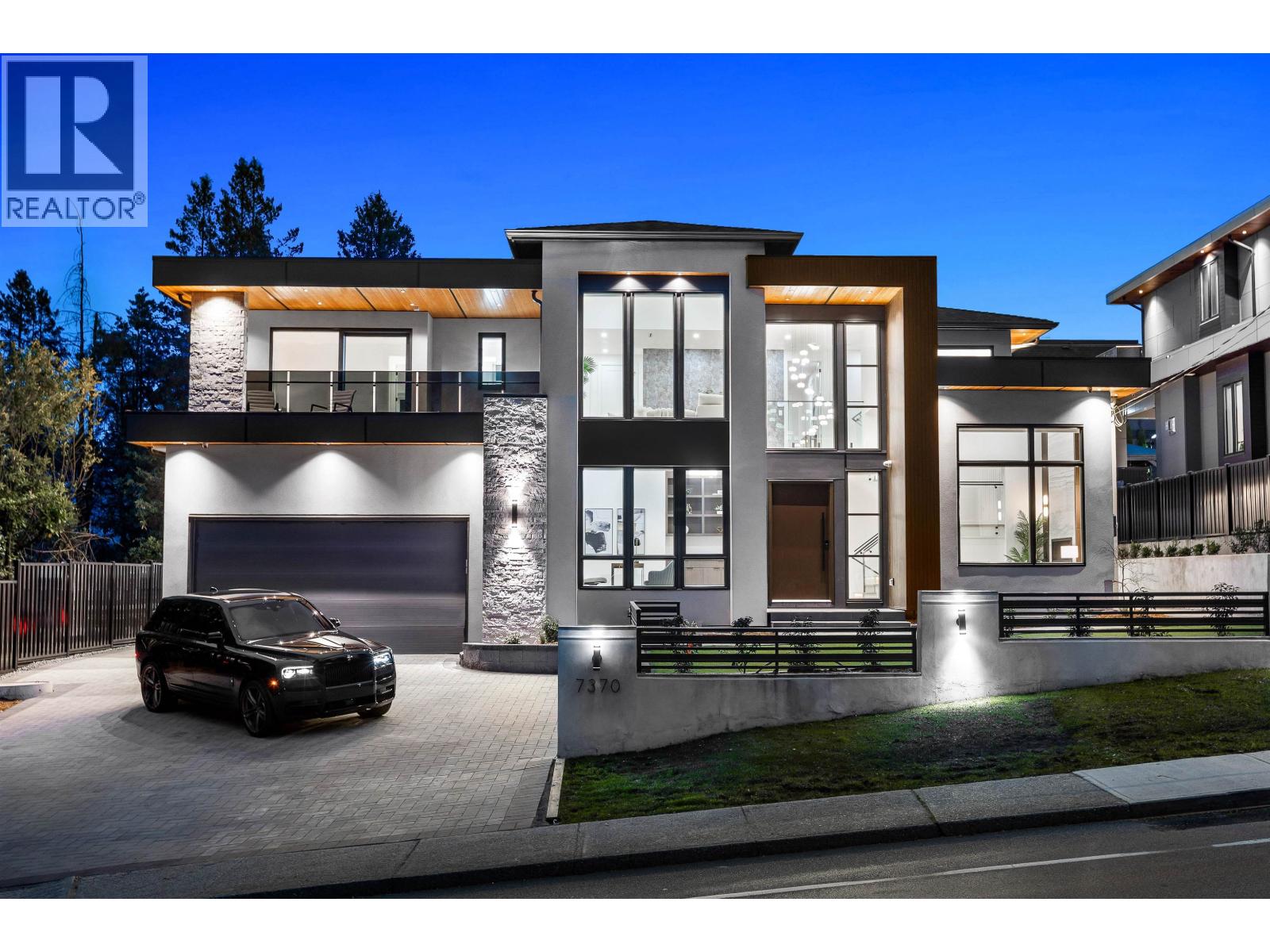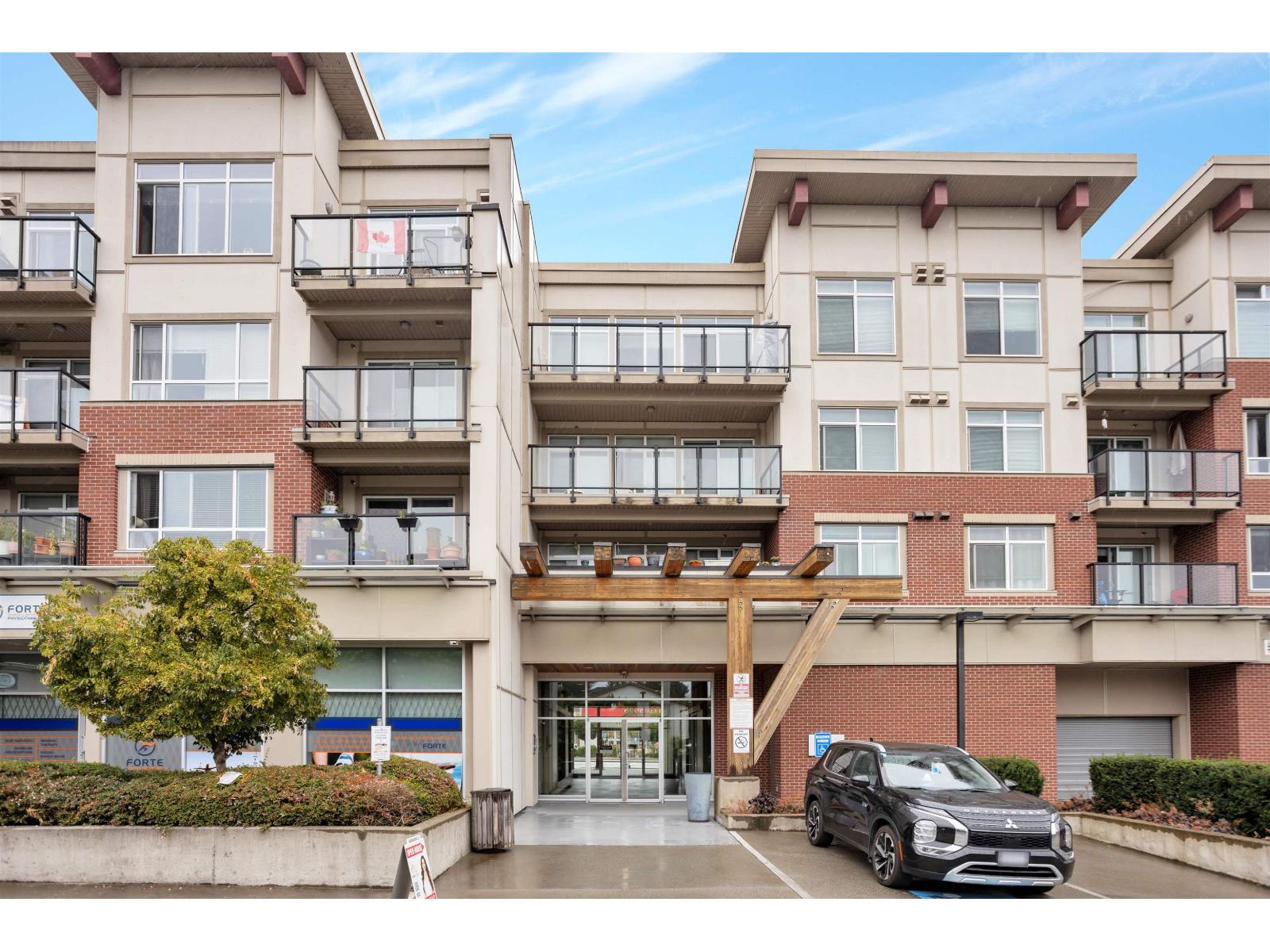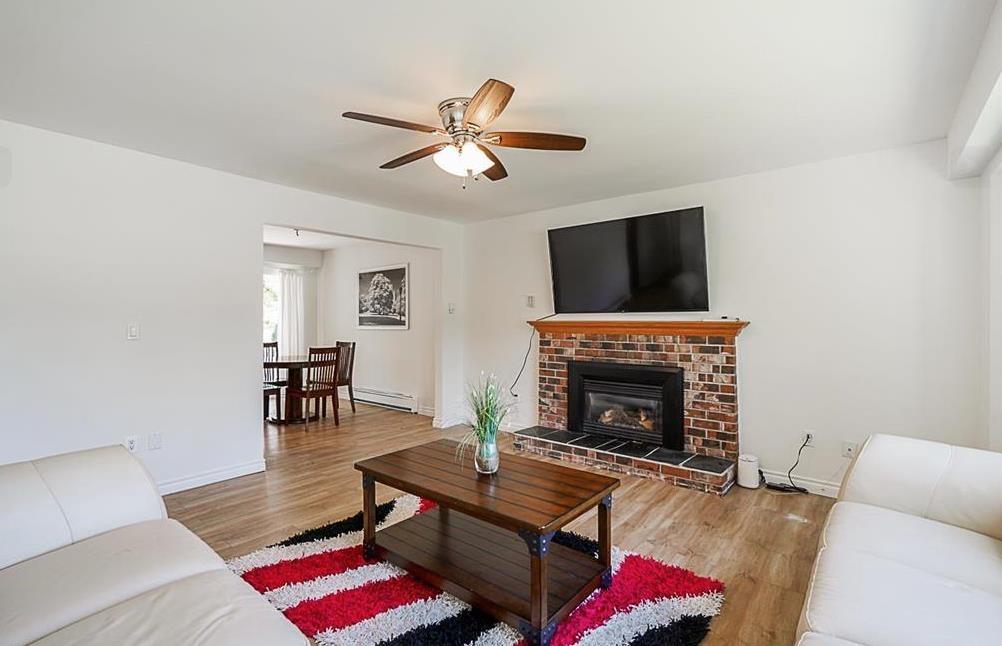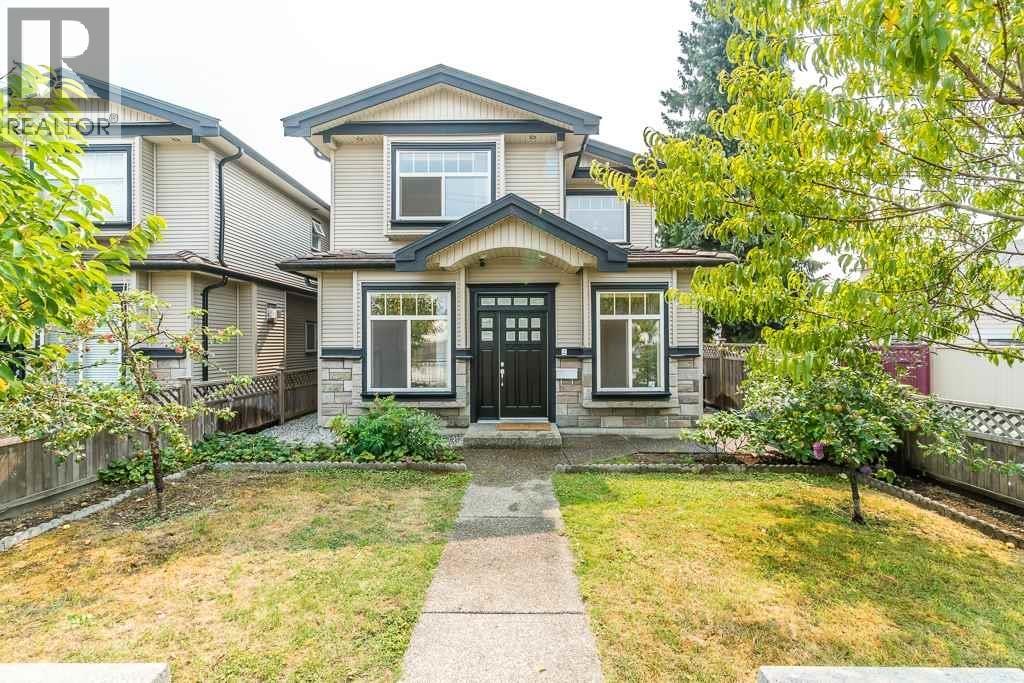Select your Favourite features
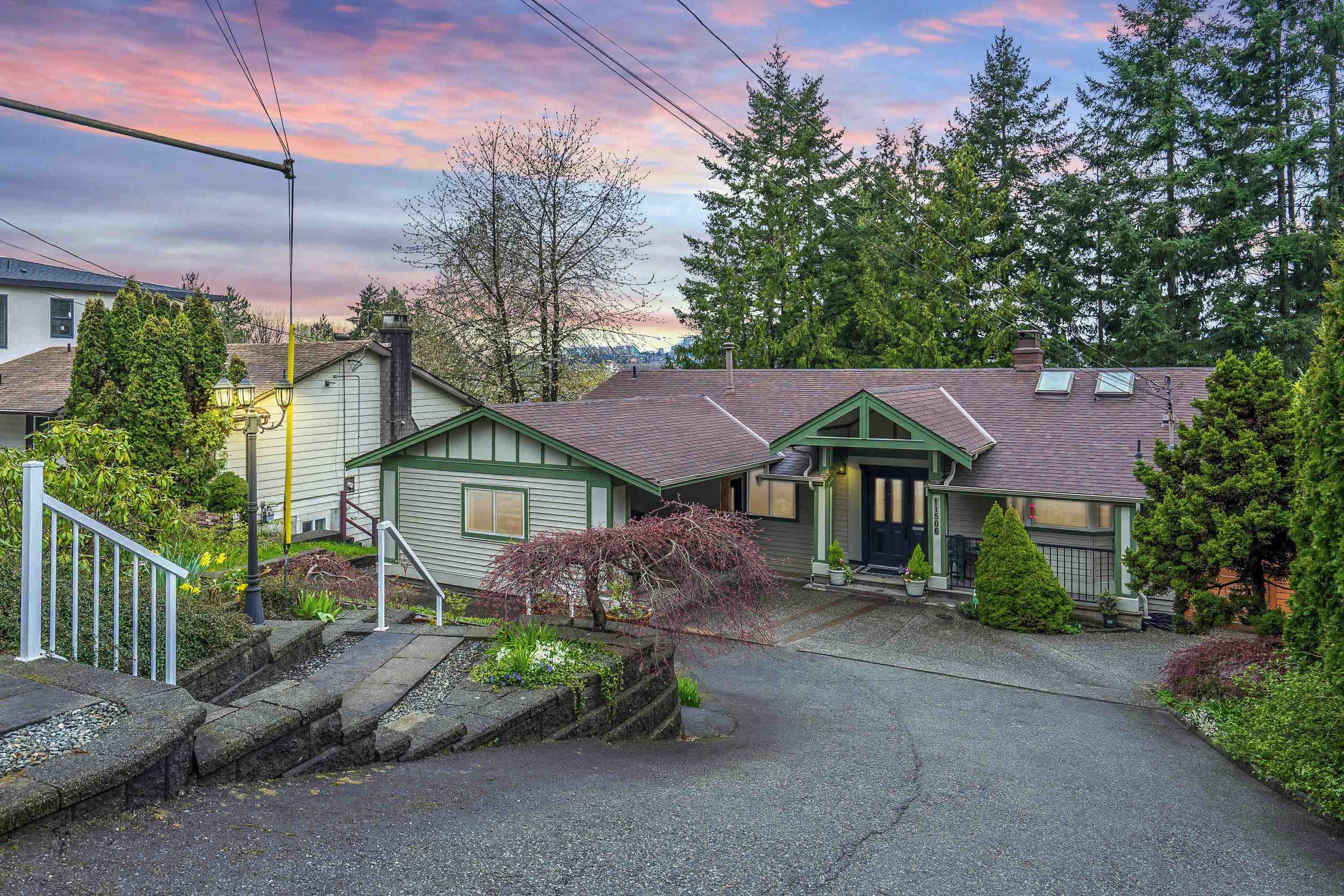
Highlights
Description
- Home value ($/Sqft)$477/Sqft
- Time on Houseful
- Property typeResidential
- CommunityGolf, Shopping Nearby
- Median school Score
- Year built1978
- Mortgage payment
Welcome home! Nestled in the trees in the historic Royal Heights neighbourhood, this lovingly-maintained 5-bedroom, 4-bathroom home features 3 bedrooms on the main floor and the flexibility of a 1-or-2-bedroom basement suite with separate entrance! Walk the kids to school or relax while they play at Royal Heights Park. Entertain guests in your private living room or have epic games in front of your own Wood Fireplace! Set back from the road, this stunning home offers year-round privacy and tranquility, plus an abundance of parking for all of your toys! Nearby development makes this the perfect home to live in now or hold for later. Take our Matterport tour 24/7 from the comfort of your home or call your Realtor today! ** OPEN HOUSE SUNDAY NOVEMBER 2ND FROM 1-3PM **
MLS®#R3049769 updated 3 days ago.
Houseful checked MLS® for data 3 days ago.
Home overview
Amenities / Utilities
- Heat source Forced air, natural gas
- Sewer/ septic Public sewer, sanitary sewer, storm sewer
Exterior
- Construction materials
- Foundation
- Roof
- Fencing Fenced
- # parking spaces 6
- Parking desc
Interior
- # full baths 2
- # half baths 2
- # total bathrooms 4.0
- # of above grade bedrooms
- Appliances Washer/dryer, dishwasher, refrigerator, stove
Location
- Community Golf, shopping nearby
- Area Bc
- Subdivision
- View Yes
- Water source Public
- Zoning description Rf
Lot/ Land Details
- Lot dimensions 7258.0
Overview
- Lot size (acres) 0.17
- Basement information Full
- Building size 2723.0
- Mls® # R3049769
- Property sub type Single family residence
- Status Active
- Virtual tour
- Tax year 2024
Rooms Information
metric
- Bedroom 2.642m X 6.248m
- Storage 2.667m X 1.727m
- Foyer 1.346m X 2.743m
- Kitchen 1.219m X 2.438m
- Storage 2.616m X 3.454m
- Laundry 2.667m X 3.962m
- Living room 3.861m X 5.893m
- Bedroom 3.861m X 2.438m
- Bedroom 3.099m X 2.946m
Level: Main - Walk-in closet 1.194m X 1.778m
Level: Main - Dining room 3.886m X 2.642m
Level: Main - Living room 4.826m X 6.401m
Level: Main - Foyer 4.089m X 1.727m
Level: Main - Kitchen 2.261m X 3.785m
Level: Main - Eating area 1.778m X 3.404m
Level: Main - Primary bedroom 3.658m X 3.658m
Level: Main - Bedroom 2.565m X 3.531m
Level: Main
SOA_HOUSEKEEPING_ATTRS
- Listing type identifier Idx

Lock your rate with RBC pre-approval
Mortgage rate is for illustrative purposes only. Please check RBC.com/mortgages for the current mortgage rates
$-3,464
/ Month25 Years fixed, 20% down payment, % interest
$
$
$
%
$
%

Schedule a viewing
No obligation or purchase necessary, cancel at any time
Nearby Homes
Real estate & homes for sale nearby

