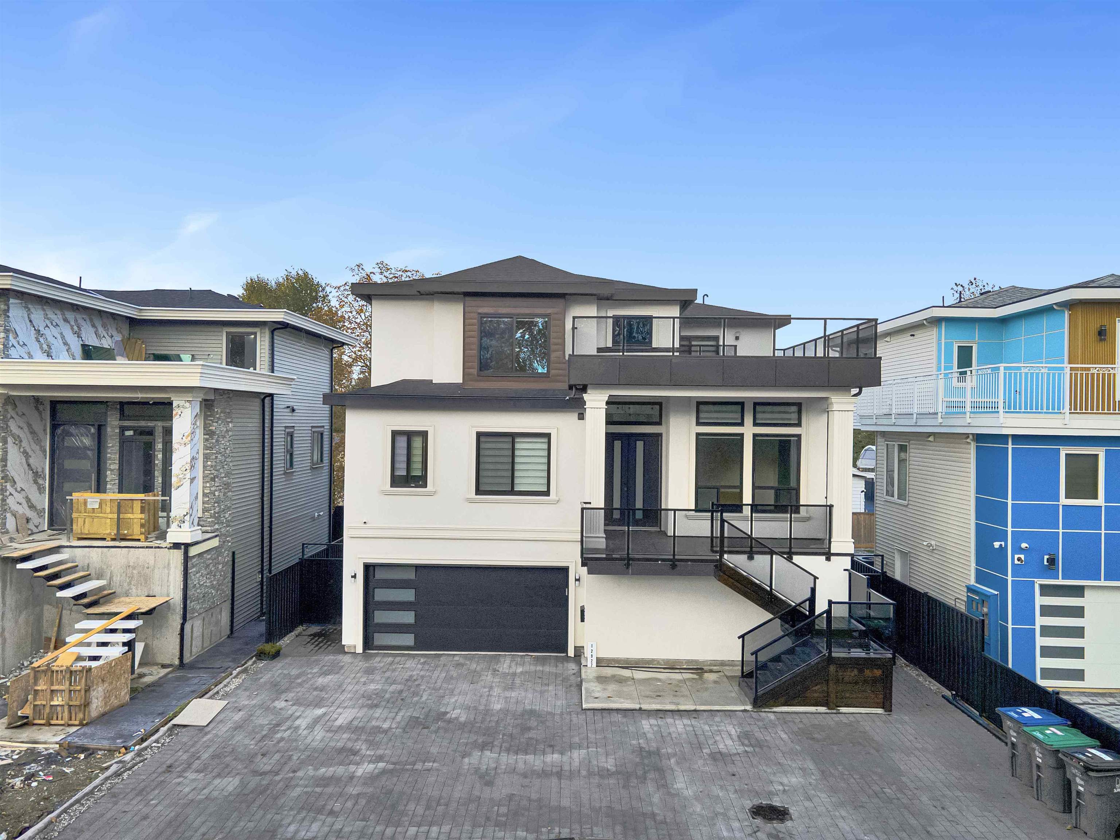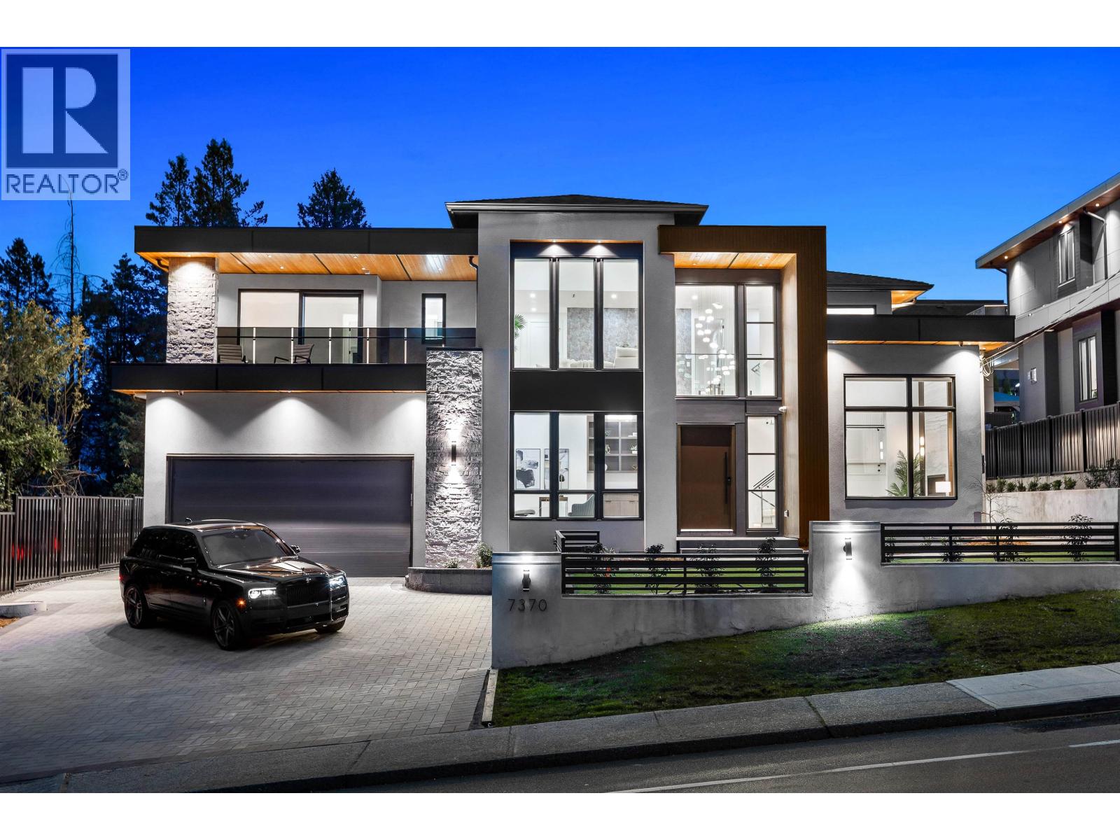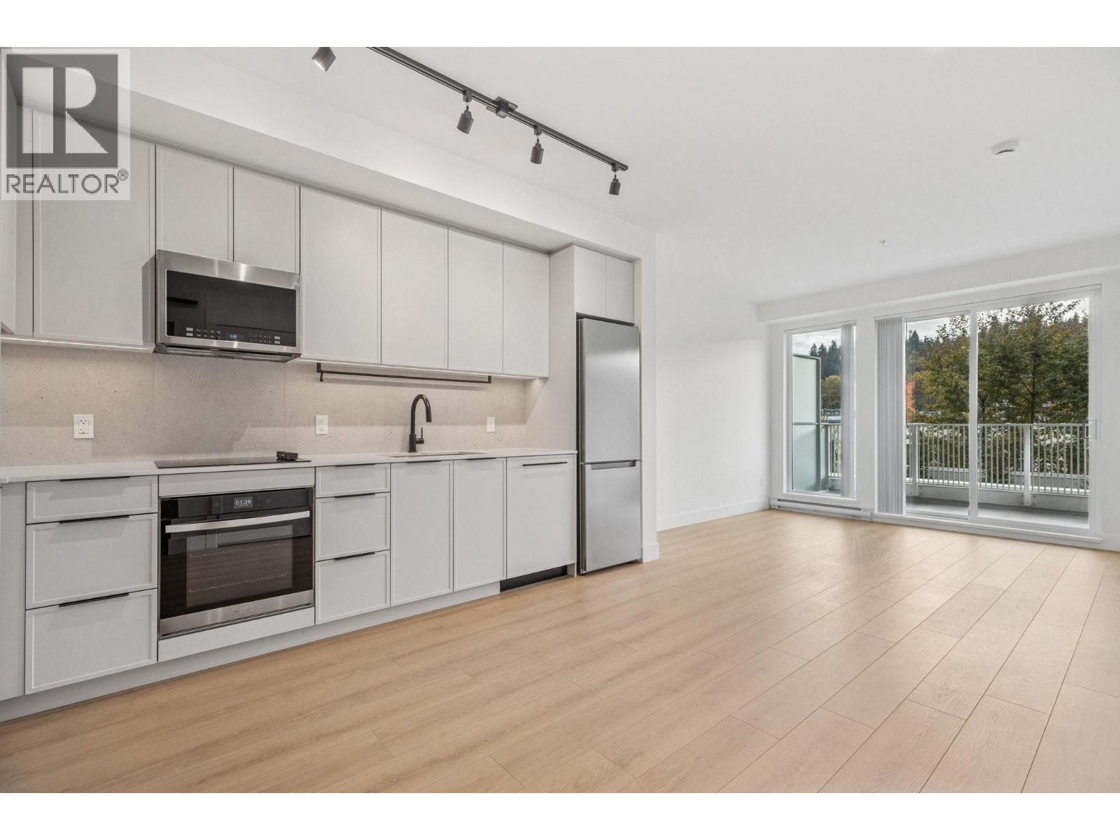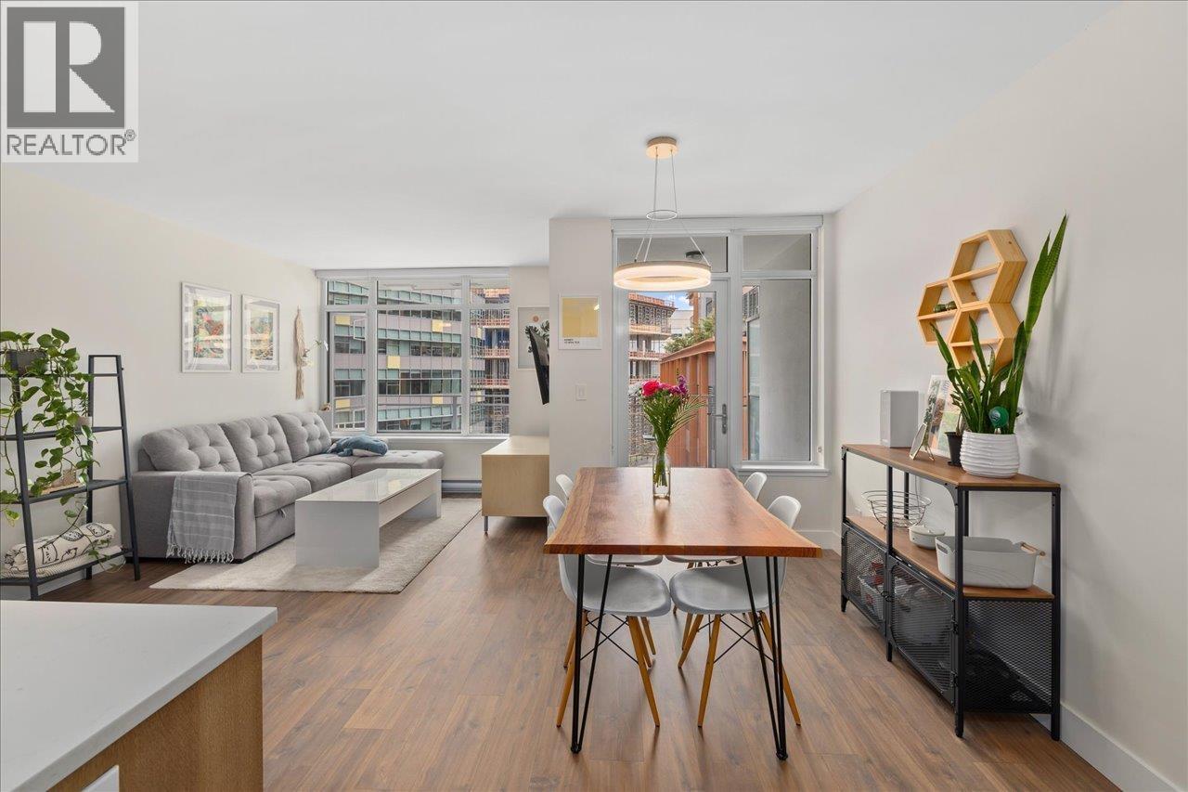Select your Favourite features

Highlights
Description
- Home value ($/Sqft)$451/Sqft
- Time on Houseful
- Property typeResidential
- CommunityRestaurant, Shopping Nearby
- Median school Score
- Year built2025
- Mortgage payment
Brand New Custom-Built Home! Welcome to this stunning custom-built residence offering exceptional craftsmanship and luxury finishes throughout. The upper floor features 4 spacious bedrooms, 3 elegant bathrooms, and a convenient laundry room. The main level showcases a bright living room, a modern kitchen with high-end Bosch appliances, and a spice kitchen with real wood maple cabinetry. Enjoy laminated flooring, tile bathrooms, and radiant heating throughout the home for ultimate comfort. Includes 2 cozy fireplaces, adding warmth and style. The property offers 3 income generating suites: 2x 1-bedroom suites and 1x 2-bedroom suite, generating a combined monthly income of $4,600/month! Open House Sat & Sun, Nov 1 & 2, from 2PM - 4PM.
MLS®#R3062877 updated 7 hours ago.
Houseful checked MLS® for data 7 hours ago.
Home overview
Amenities / Utilities
- Heat source Electric, radiant
- Sewer/ septic Public sewer
Exterior
- Construction materials
- Foundation
- Roof
- # parking spaces 6
- Parking desc
Interior
- # full baths 7
- # total bathrooms 7.0
- # of above grade bedrooms
- Appliances Washer/dryer, dishwasher, refrigerator, stove, humidifier, oven, wine cooler
Location
- Community Restaurant, shopping nearby
- Area Bc
- View Yes
- Water source Public
- Zoning description R3
Lot/ Land Details
- Lot dimensions 5006.0
Overview
- Lot size (acres) 0.11
- Basement information Exterior entry
- Building size 3968.0
- Mls® # R3062877
- Property sub type Single family residence
- Status Active
- Virtual tour
- Tax year 2025
Rooms Information
metric
- Walk-in closet 1.575m X 2.108m
- Living room 2.946m X 2.311m
- Kitchen 3.835m X 5.512m
- Bedroom 3.505m X 3.81m
- Bedroom 2.845m X 3.099m
- Bedroom 3.251m X 3.48m
- Kitchen 2.108m X 5.512m
- Bedroom 4.648m X 3.785m
Level: Above - Bedroom 3.556m X 3.048m
Level: Above - Utility 1.575m X 3.531m
Level: Above - Bedroom 4.775m X 3.302m
Level: Above - Bedroom 3.454m X 3.962m
Level: Above - Walk-in closet 3.023m X 1.727m
Level: Above - Living room 4.394m X 3.531m
Level: Main - Kitchen 3.581m X 3.048m
Level: Main - Living room 3.454m X 2.819m
Level: Main - Family room 5.055m X 4.623m
Level: Main - Kitchen 2.769m X 1.905m
Level: Main - Kitchen 5.639m X 4.47m
Level: Main - Foyer 3.531m X 2.057m
Level: Main - Bedroom 4.267m X 2.946m
Level: Main
SOA_HOUSEKEEPING_ATTRS
- Listing type identifier Idx

Lock your rate with RBC pre-approval
Mortgage rate is for illustrative purposes only. Please check RBC.com/mortgages for the current mortgage rates
$-4,773
/ Month25 Years fixed, 20% down payment, % interest
$
$
$
%
$
%

Schedule a viewing
No obligation or purchase necessary, cancel at any time
Real estate & homes for sale nearby




