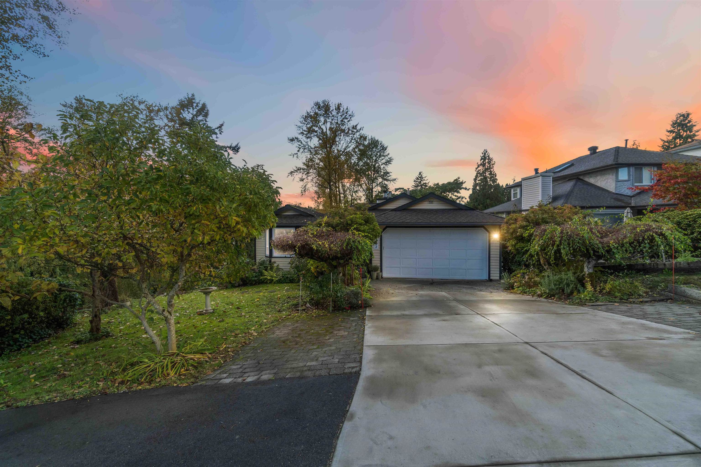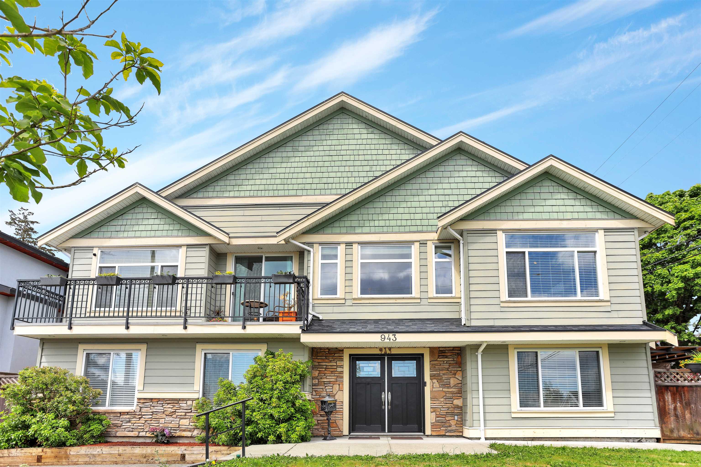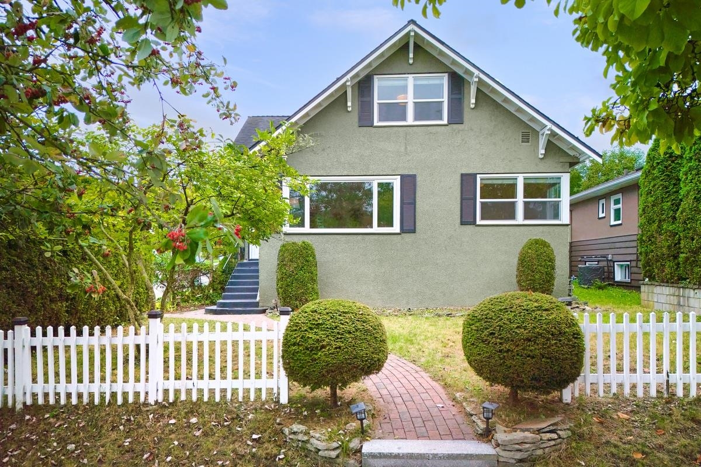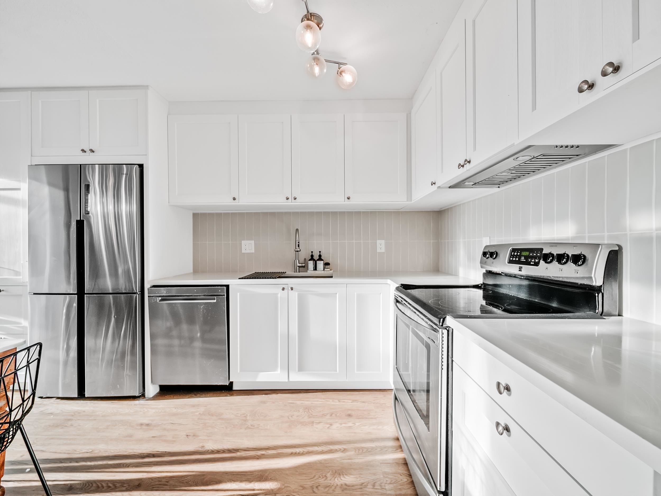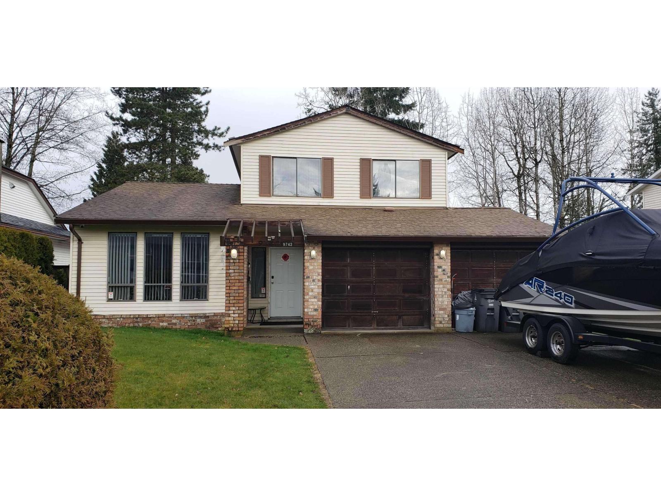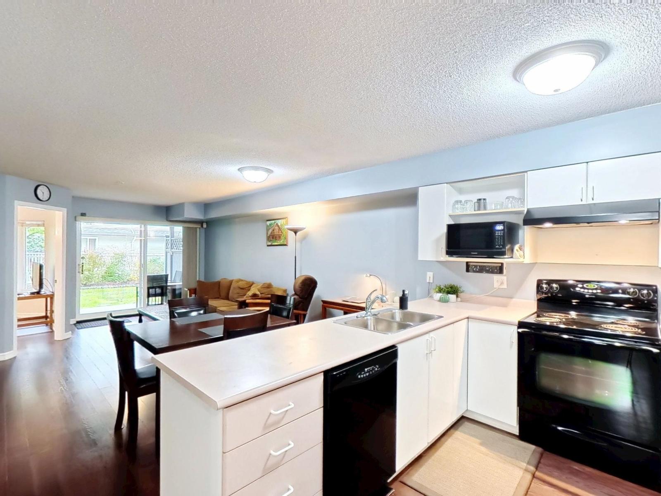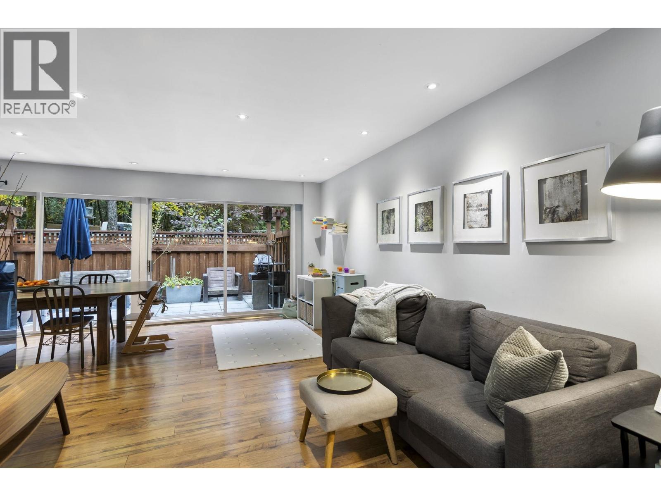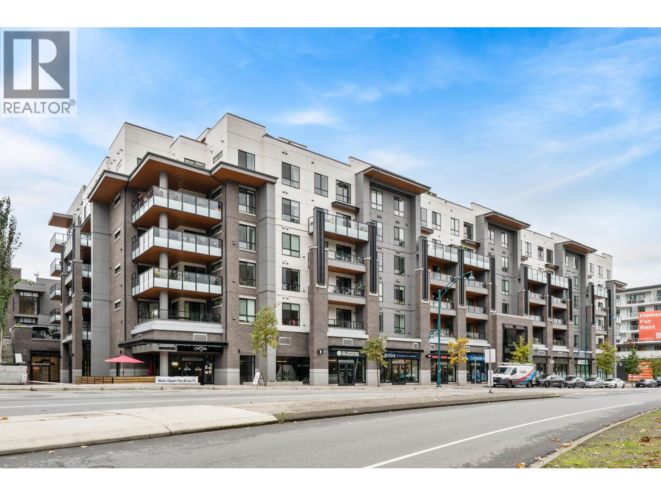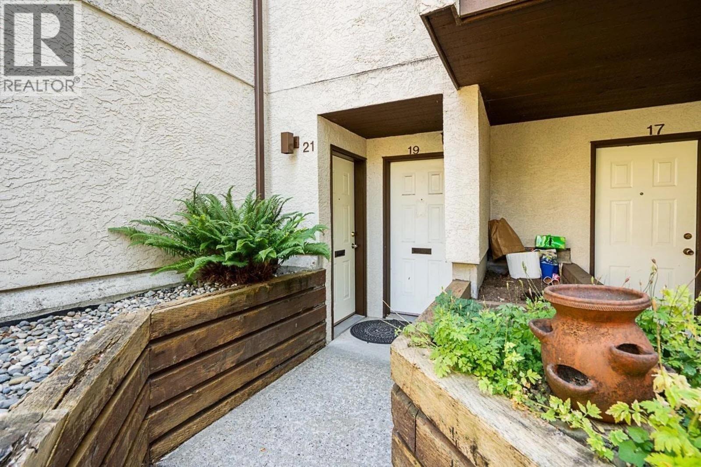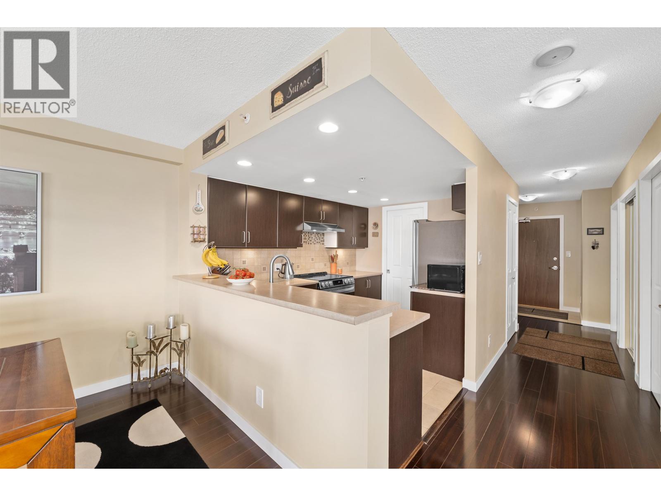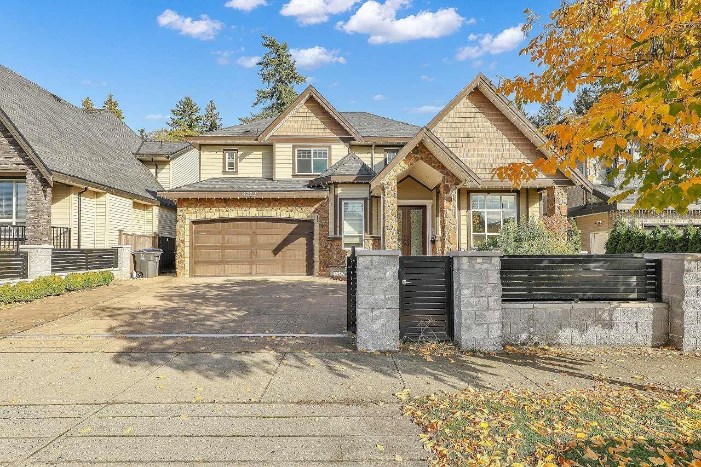Select your Favourite features
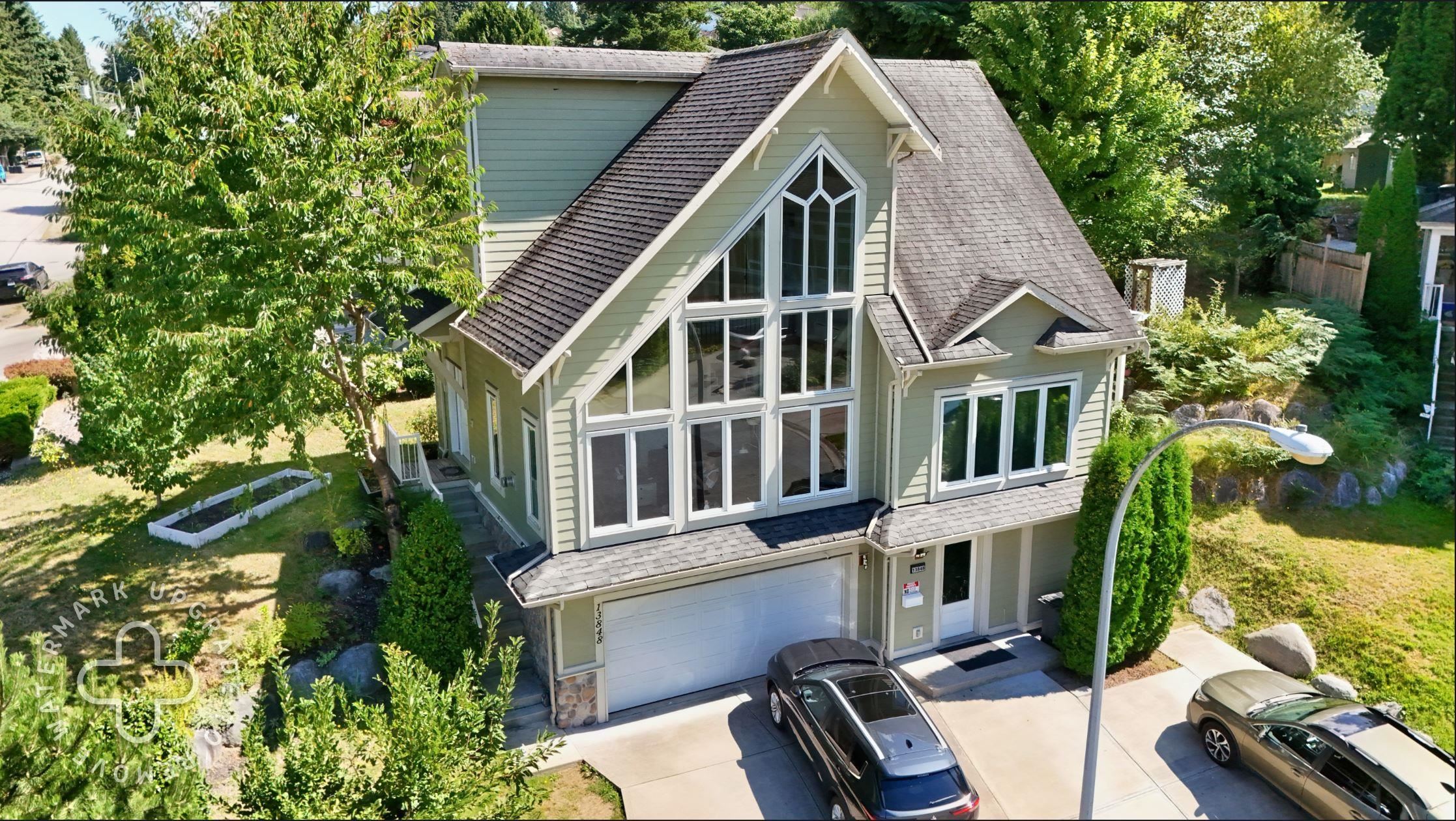
116 Avenue
For Sale
155 Days
$1,495,000 $125K
$1,370,000
4 beds
4 baths
2,495 Sqft
116 Avenue
For Sale
155 Days
$1,495,000 $125K
$1,370,000
4 beds
4 baths
2,495 Sqft
Highlights
Description
- Home value ($/Sqft)$549/Sqft
- Time on Houseful
- Property typeResidential
- Median school Score
- Year built2008
- Mortgage payment
Stunning, newer one of a kind custom home! Over $60,000 in renovations and below Assessed Value! Includes 1 BR unauthorized suite as Morgage helper with separate front entrance! Beautiful peekaboo Fraser River and mountain views. Located in a very quiet Cul-De-Sac, in Bolivar Heights. Premium finishing’s such as Hari Plank Siding, Large Bright Custom Windows, Fire Pit with tiered flat yard, Double Car Garage, with RV or Boat Parking! Open Floor Plan boasting, Vaulted Ceilings, Maple Hard Wood Flooring, Granite Counters, Custom Kitchen Cabinets, & Back Splash, Designer Paint, Modern Light Fixtures, Sturdy 2x6 Construction, High Efficient 11 Zone Heating System, Large Bedrooms ! Easy Access to Hwy, Sky Train, Shopping, Transit, Recreation and much more!
MLS®#R3004774 updated 2 days ago.
Houseful checked MLS® for data 2 days ago.
Home overview
Amenities / Utilities
- Heat source Hot water, natural gas
- Sewer/ septic Public sewer, sanitary sewer, storm sewer
Exterior
- Construction materials
- Foundation
- Roof
- # parking spaces 6
- Parking desc
Interior
- # full baths 3
- # half baths 1
- # total bathrooms 4.0
- # of above grade bedrooms
- Appliances Washer/dryer, dishwasher, refrigerator, stove
Location
- Area Bc
- View Yes
- Water source Public
- Zoning description R3
Lot/ Land Details
- Lot dimensions 6037.0
Overview
- Lot size (acres) 0.14
- Basement information Full
- Building size 2495.0
- Mls® # R3004774
- Property sub type Single family residence
- Status Active
- Virtual tour
- Tax year 2024
Rooms Information
metric
- Primary bedroom 3.505m X 4.216m
Level: Above - Bedroom 3.505m X 3.785m
Level: Above - Bedroom 3.505m X 3.962m
Level: Above - Bedroom 3.404m X 4.343m
Level: Basement - Eating area 3.048m X 2.667m
Level: Basement - Kitchen 2.87m X 2.565m
Level: Basement - Living room 3.861m X 4.293m
Level: Basement - Living room 3.861m X 5.944m
Level: Main - Kitchen 4.597m X 3.861m
Level: Main - Den 2.718m X 3.302m
Level: Main - Dining room 4.572m X 3.886m
Level: Main - Laundry 2.565m X 1.829m
Level: Main
SOA_HOUSEKEEPING_ATTRS
- Listing type identifier Idx

Lock your rate with RBC pre-approval
Mortgage rate is for illustrative purposes only. Please check RBC.com/mortgages for the current mortgage rates
$-3,653
/ Month25 Years fixed, 20% down payment, % interest
$
$
$
%
$
%

Schedule a viewing
No obligation or purchase necessary, cancel at any time
Nearby Homes
Real estate & homes for sale nearby

