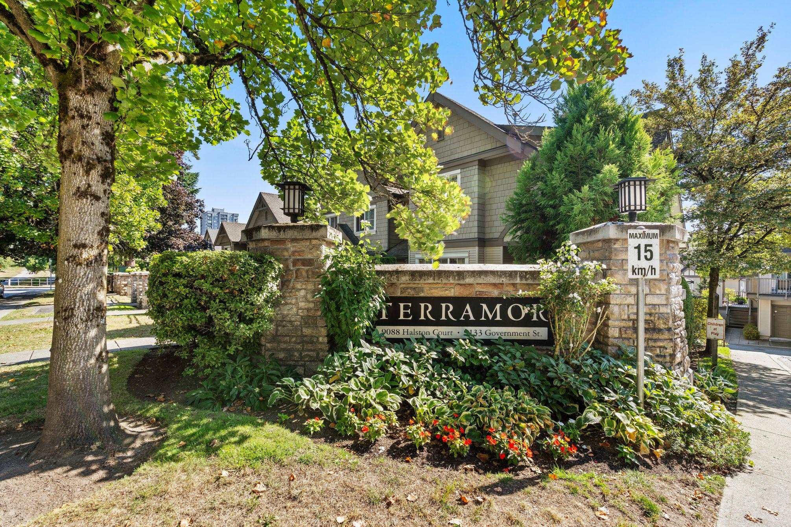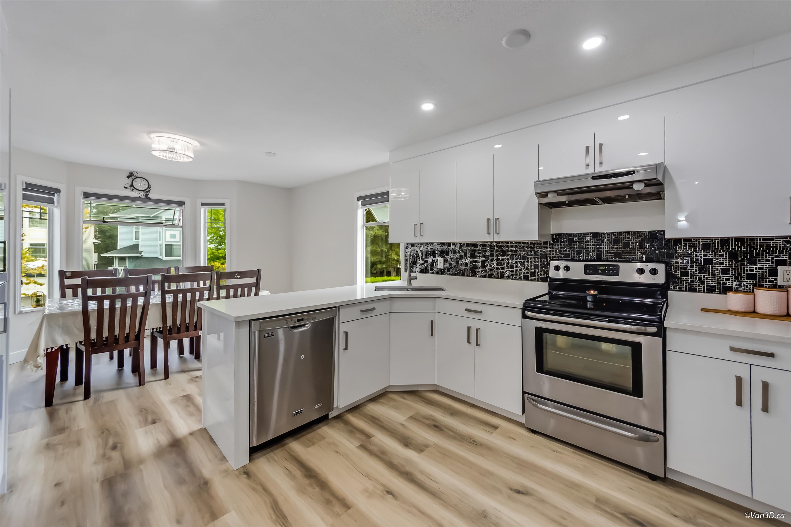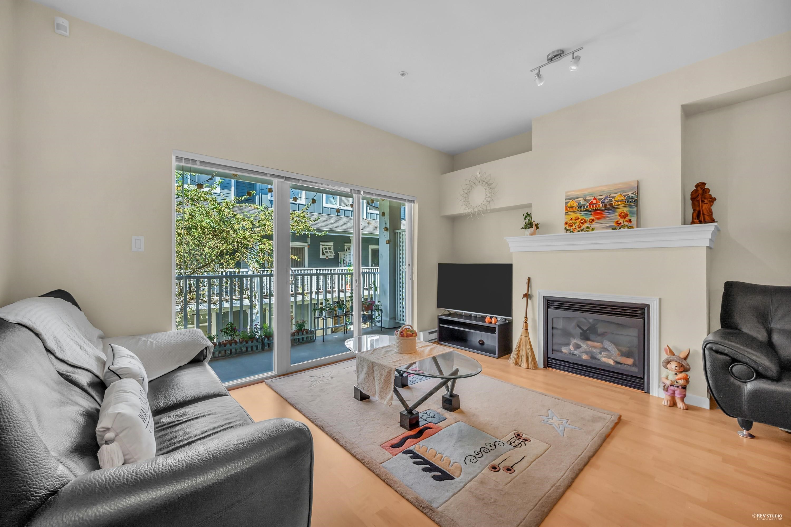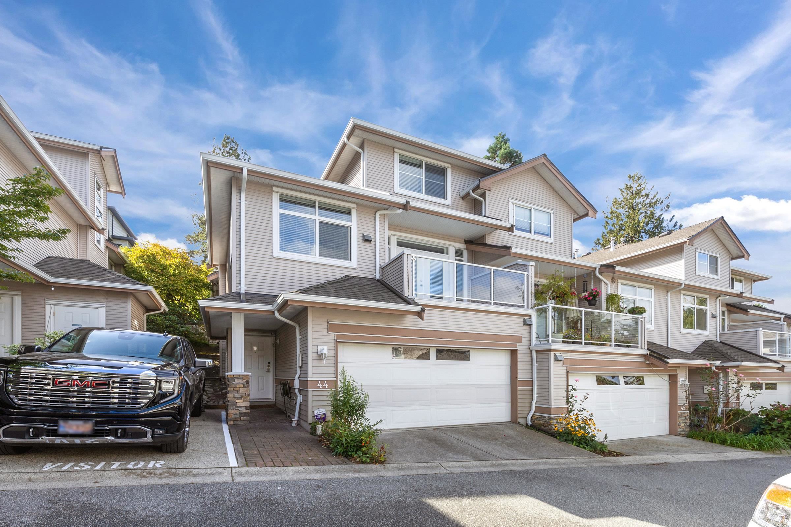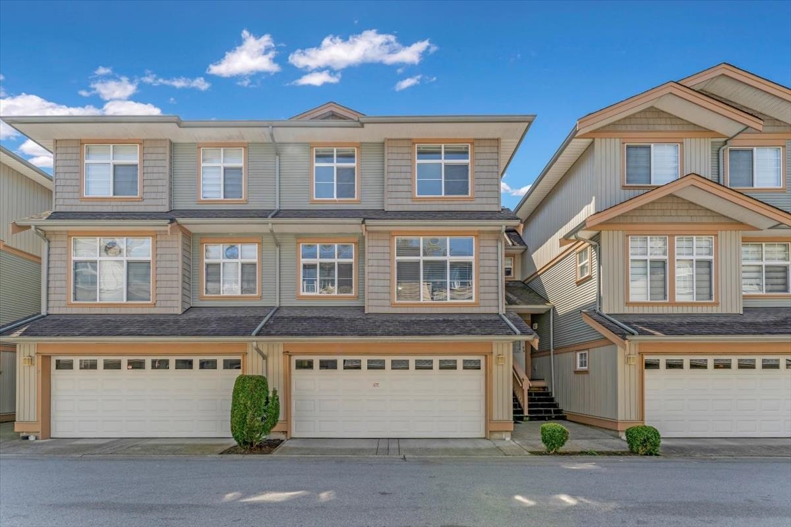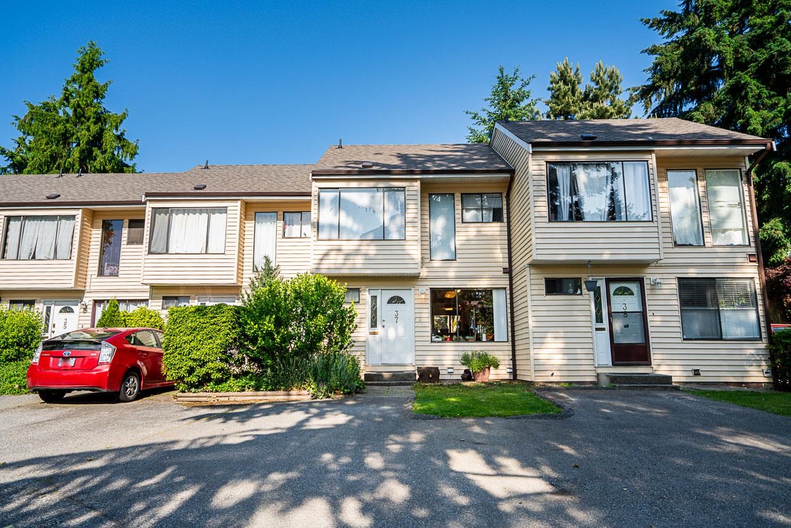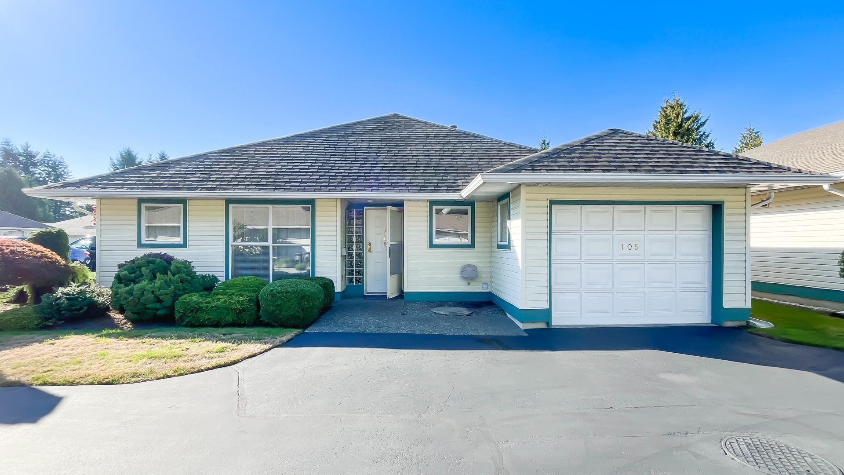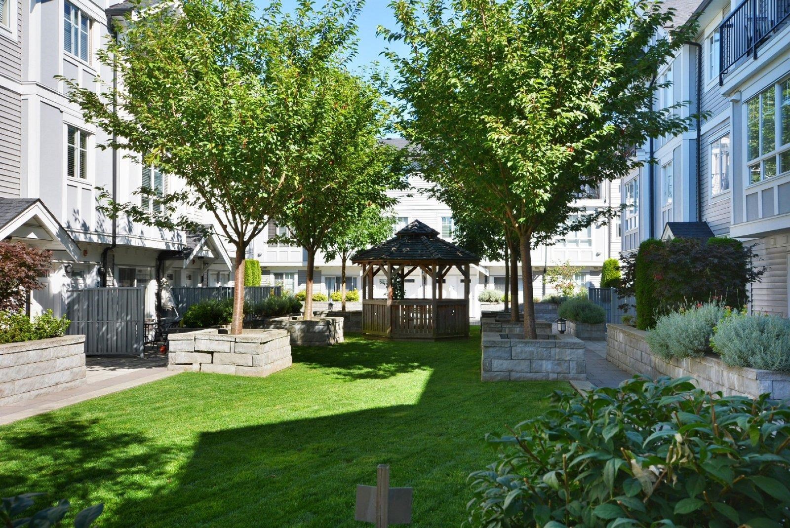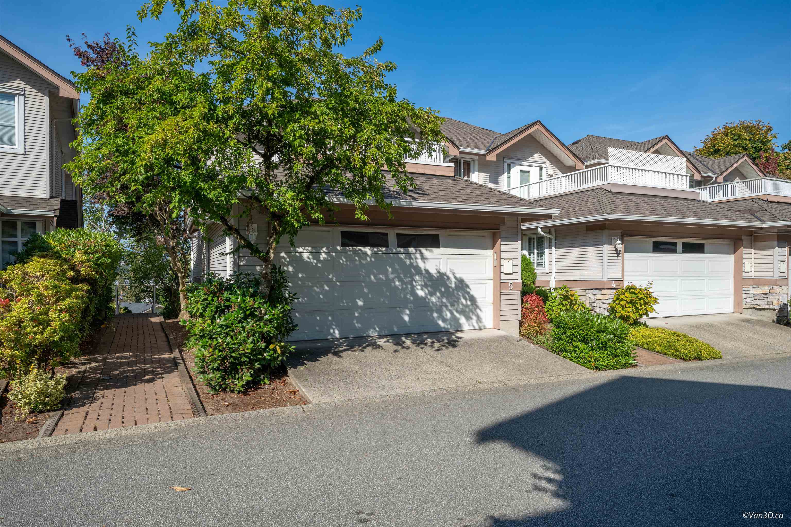
Highlights
Description
- Home value ($/Sqft)$304/Sqft
- Time on Houseful
- Property typeResidential
- CommunityShopping Nearby
- Median school Score
- Year built2001
- Mortgage payment
Amazing view at Cypress Ridge in desirable Royal Heights! This spacious 3-level CORNER UNIT offers over 2,630 sqft of updated living space with 3 bedrooms + 3 bathrooms. Main level features HIGH vaulted ceilings,full of natural light, balcony with North Shore views, primary bedroom with ensuite & walk-in closet, plus an updated kitchen with eating area. Upstairs includes 2 large bedrooms, open den, full bath & sunny deck. The ground-level basement with separate entrance is a massive open room, perfect as a 4th bedroom, media room, gym or potential rental suite. Recent updates: laminate flooring, kitchen cabinets & countertops, washer, 2023 roof & leaf-guard gutters. Double garage with direct access to main level. Private backyard with entrance. Open House 2 to 4 pm Sat & Sun Oct 4th & 5th.
Home overview
- Heat source Forced air, natural gas
- Sewer/ septic Public sewer, sanitary sewer
- # total stories 3.0
- Construction materials
- Foundation
- Roof
- # parking spaces 3
- Parking desc
- # full baths 2
- # half baths 1
- # total bathrooms 3.0
- # of above grade bedrooms
- Appliances Washer/dryer, dishwasher, refrigerator, stove, microwave
- Community Shopping nearby
- Area Bc
- Subdivision
- View Yes
- Water source Public
- Zoning description Rm15
- Basement information Finished
- Building size 2630.0
- Mls® # R3052022
- Property sub type Townhouse
- Status Active
- Virtual tour
- Tax year 2025
- Bedroom 3.353m X 4.597m
Level: Above - Bedroom 3.48m X 4.47m
Level: Above - Den 2.692m X 4.496m
Level: Above - Storage 0.787m X 3.226m
Level: Basement - Recreation room 5.131m X 7.087m
Level: Basement - Storage 1.524m X 3.378m
Level: Basement - Games room 6.477m X 6.883m
Level: Basement - Laundry 2.591m X 3.15m
Level: Basement - Dining room 2.184m X 4.445m
Level: Main - Walk-in closet 1.499m X 2.413m
Level: Main - Foyer 1.168m X 3.912m
Level: Main - Kitchen 2.337m X 3.175m
Level: Main - Primary bedroom 3.353m X 6.121m
Level: Main - Eating area 2.134m X 2.54m
Level: Main - Living room 3.632m X 4.496m
Level: Main
- Listing type identifier Idx

$-2,133
/ Month

