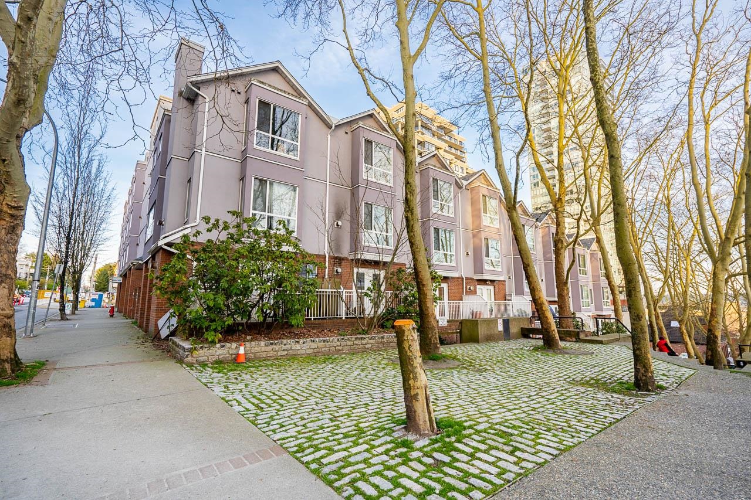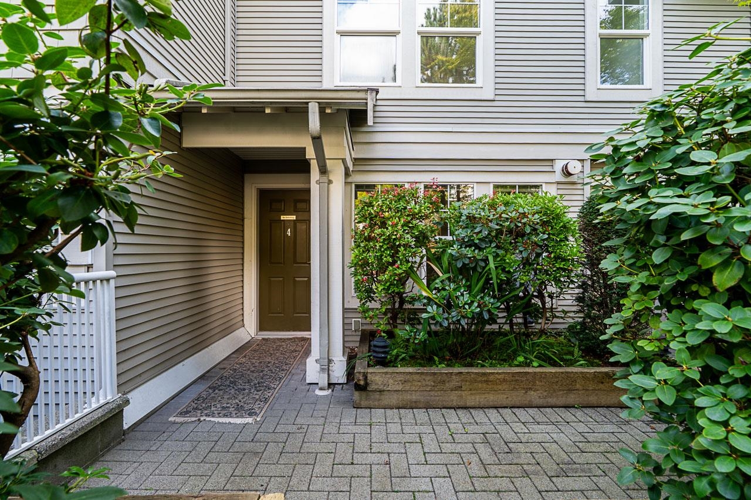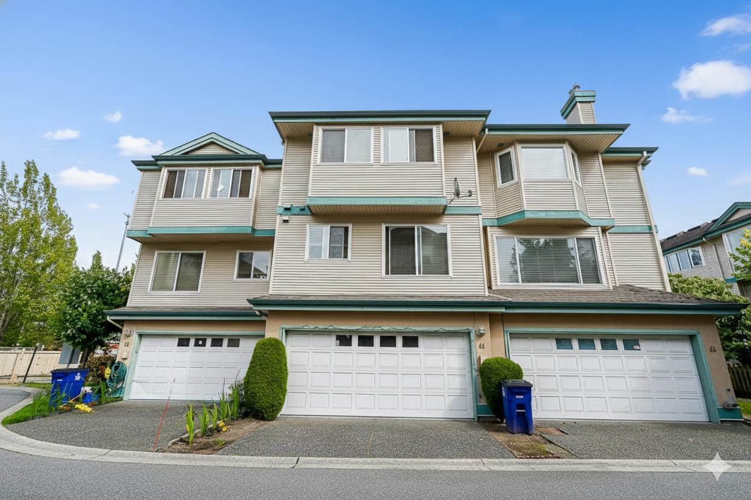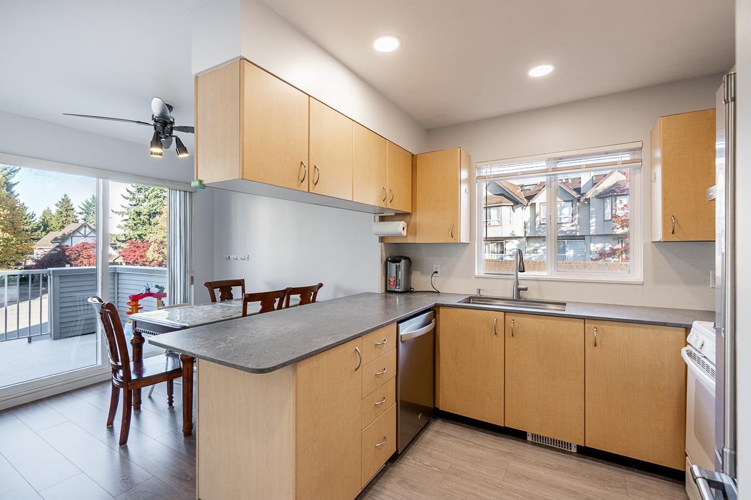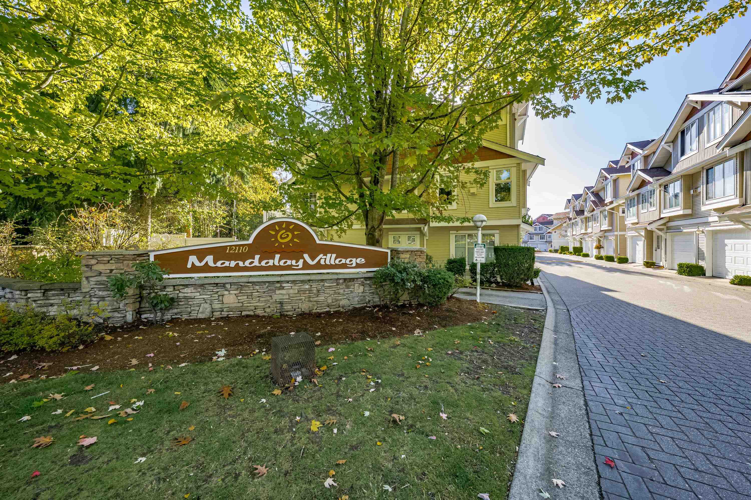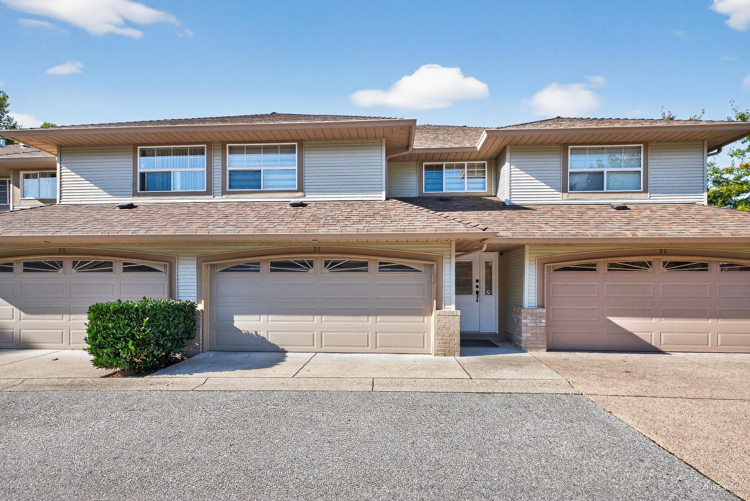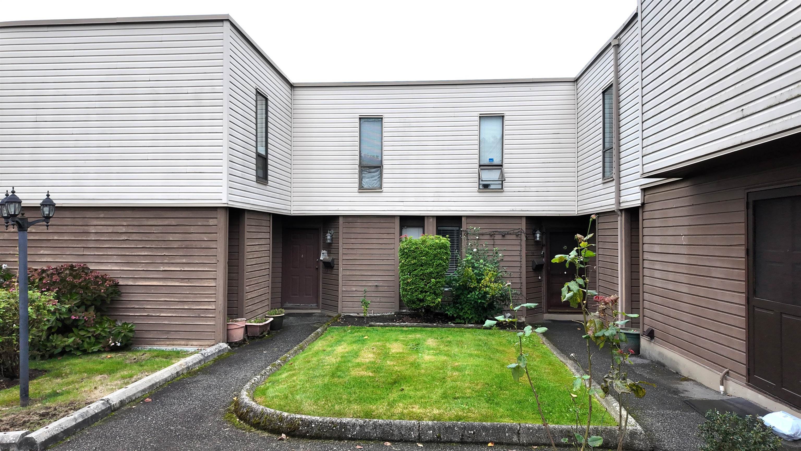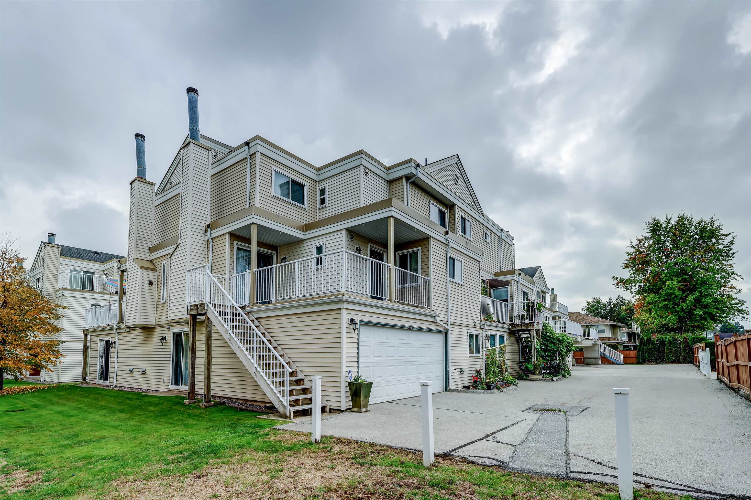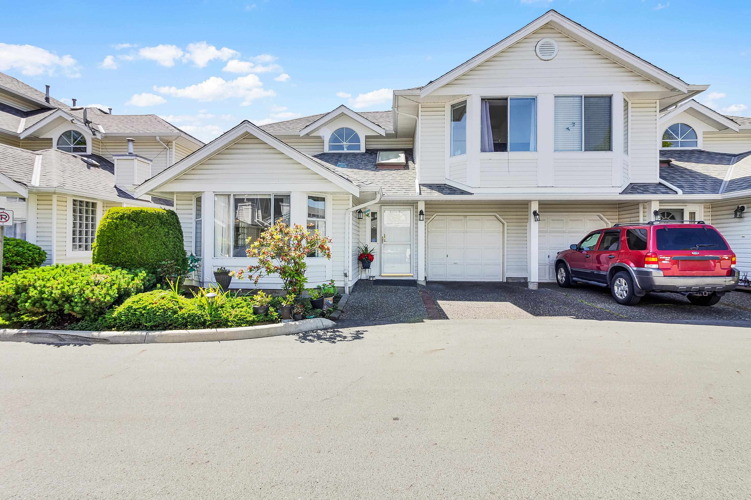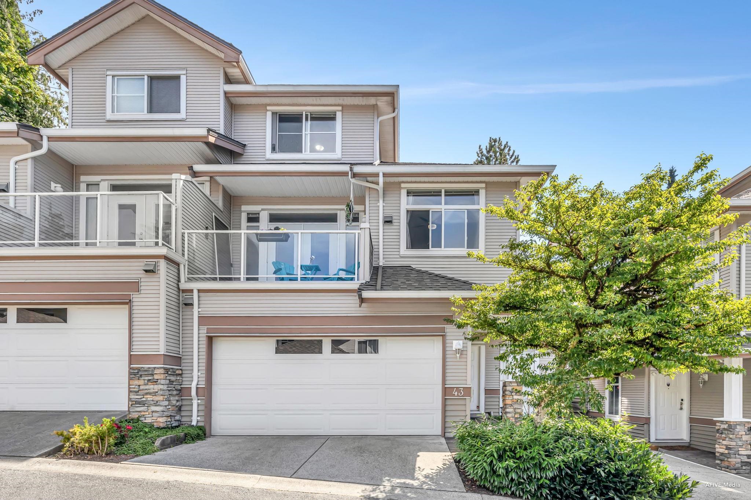
Highlights
Description
- Home value ($/Sqft)$407/Sqft
- Time on Houseful
- Property typeResidential
- Style3 storey
- Median school Score
- Year built2004
- Mortgage payment
Welcome to Cypress Ridge! This bright and spacious 3 bed 3 bath CORNER unit in uppermost row offers 2,091 sqft with breathtaking views of the Fraser River, mountains, and city lights. Enjoy a main-floor primary bedroom with ensuite, a cozy gas fireplace with an updated feature wall, and a walk-out private patio- perfect for relaxing or entertaining. Upstairs includes 2 bedrooms, a full bath. The home has seen quality updates over time, including roofing, laminate flooring & carpet, hot water tank, paint and new kitchen appliances. This home is surrounded by nature and walking trails, offers privacy, peace, and convenience with easy access to skytrain station, major bridges and the new North Surrey Sport & Ice Complex. Includes double garage, clubhouse access and a well-managed community.
Home overview
- Heat source Forced air, natural gas
- Sewer/ septic Public sewer, sanitary sewer, storm sewer
- # total stories 3.0
- Construction materials
- Foundation
- Roof
- Fencing Fenced
- # parking spaces 2
- Parking desc
- # full baths 3
- # total bathrooms 3.0
- # of above grade bedrooms
- Appliances Washer/dryer, dishwasher, refrigerator, stove, microwave
- Area Bc
- Subdivision
- View Yes
- Water source Public
- Zoning description Rm15
- Basement information None
- Building size 2091.0
- Mls® # R3049490
- Property sub type Townhouse
- Status Active
- Virtual tour
- Tax year 2024
- Porch (enclosed) 2.007m X 1.549m
- Laundry 3.912m X 3.327m
- Foyer 3.48m X 3.683m
- Foyer 2.743m X 2.184m
Level: Above - Bedroom 4.775m X 3.556m
Level: Above - Bedroom 4.216m X 3.531m
Level: Above - Kitchen 3.277m X 3.073m
Level: Main - Walk-in closet 1.499m X 1.676m
Level: Main - Dining room 3.531m X 4.191m
Level: Main - Living room 3.886m X 3.835m
Level: Main - Patio 2.565m X 3.988m
Level: Main - Eating area 2.108m X 3.048m
Level: Main - Primary bedroom 5.283m X 3.429m
Level: Main - Family room 3.581m X 4.394m
Level: Main - Patio 2.388m X 3.556m
Level: Main
- Listing type identifier Idx

$-2,267
/ Month

