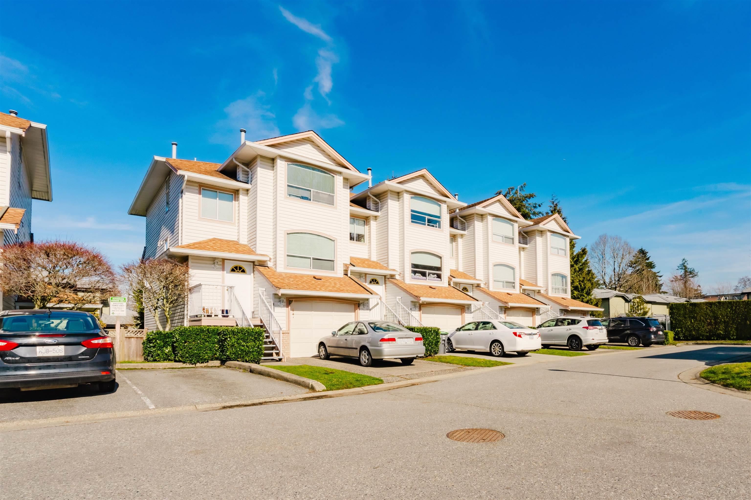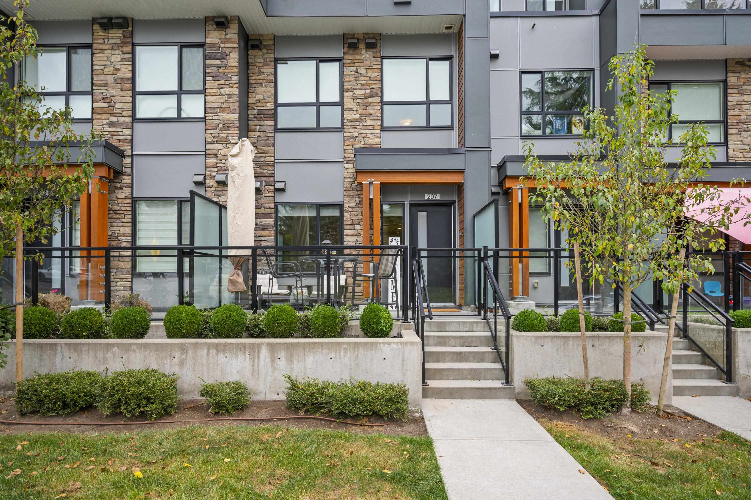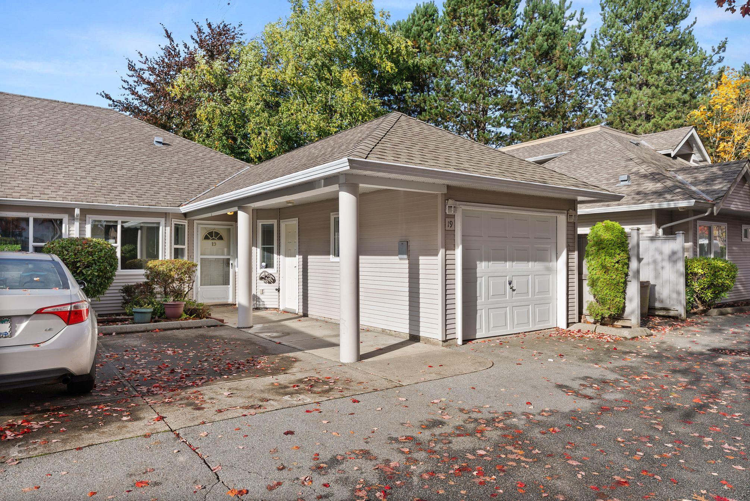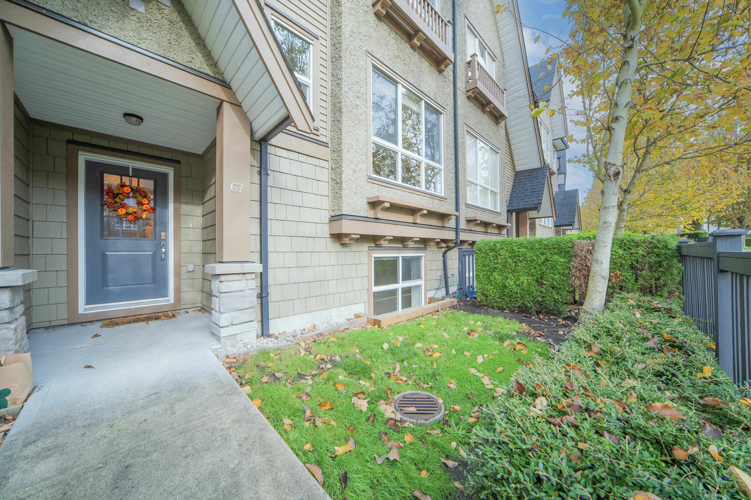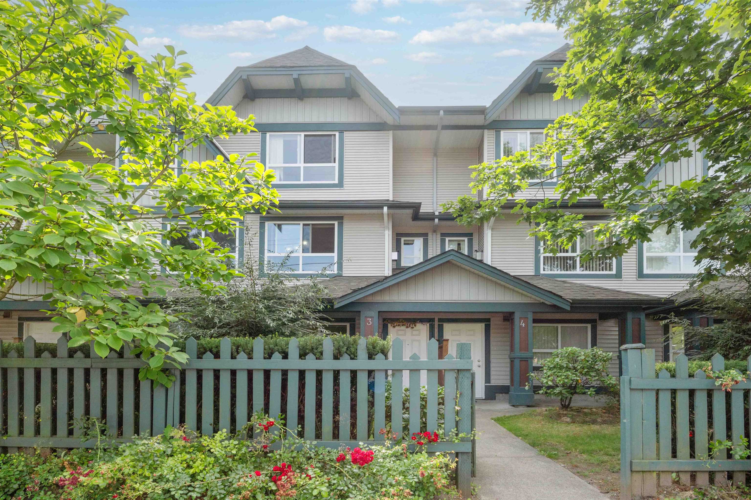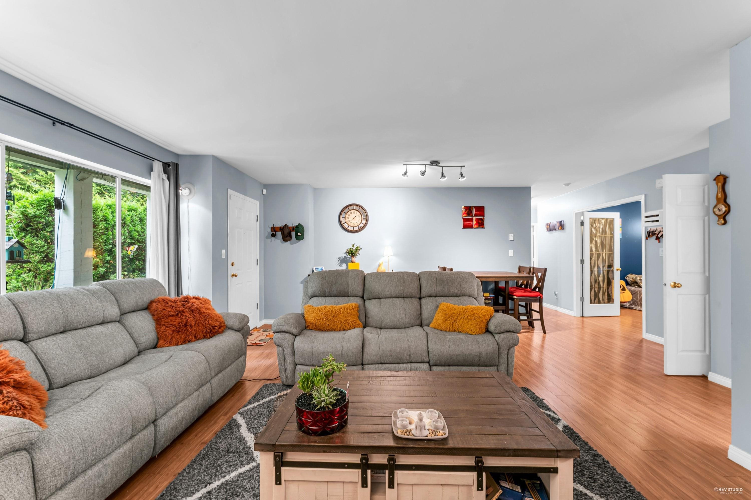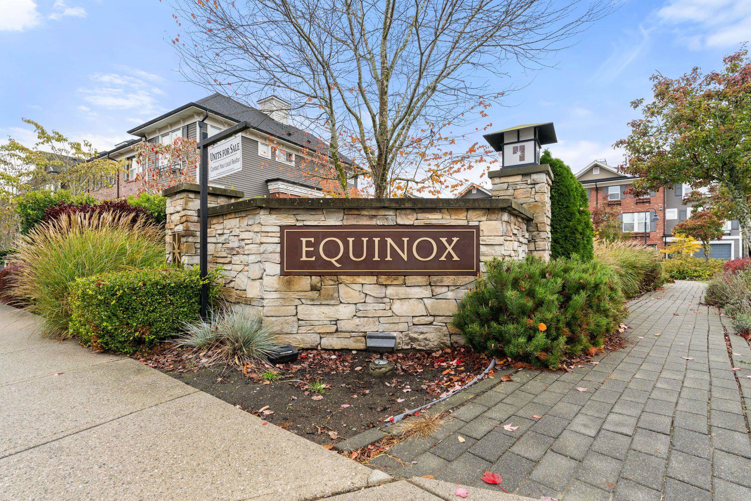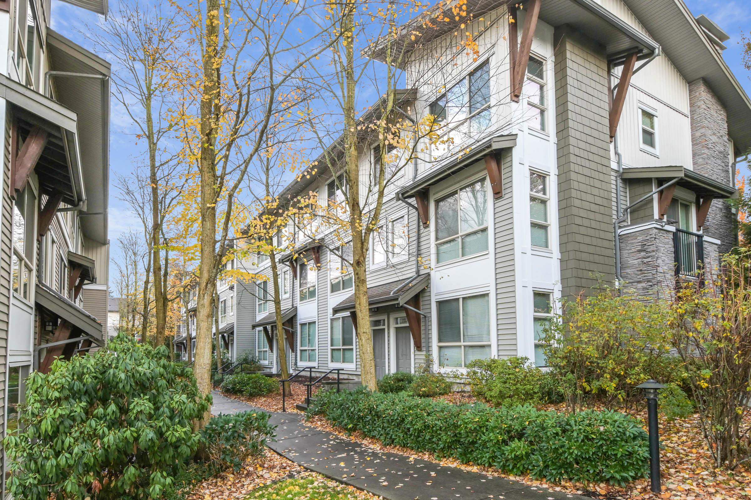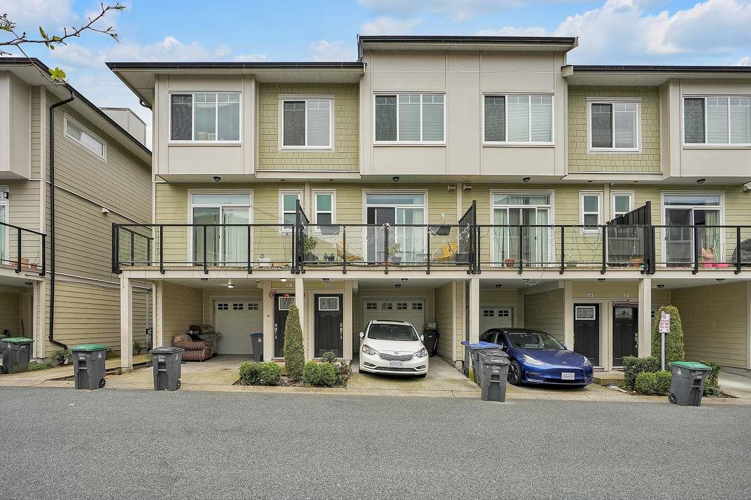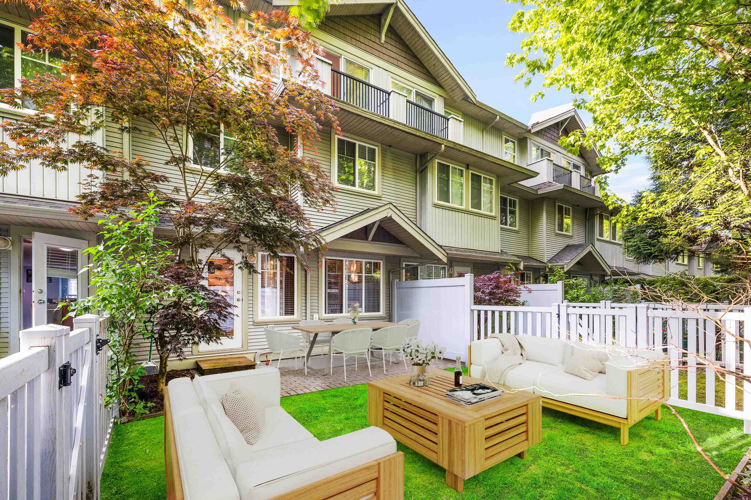
Highlights
Description
- Home value ($/Sqft)$415/Sqft
- Time on Houseful
- Property typeResidential
- Style3 storey
- CommunityShopping Nearby
- Median school Score
- Year built2005
- Mortgage payment
This is the one! Fall in love with this beautifully updated 4-bed, 3-bath townhome offering nearly 2,200 sqft of well-designed living. The heart of the home opens to a walk-out, sun-filled yard—perfect for morning coffee or evening gatherings. The main floor features rich hardwood floors and a reimagined kitchen with quality cabinets, quartz counters, a sleek backsplash, and curated lighting. Two primary suites, a generous rec room, and a smart, family-friendly layout provide space and flexibility. Set in a quiet enclave, just steps from Watershed and Boundary Parks, shops, and sought-after Cougar Canyon Elementary and Seaquam Secondary schools. An oversized tandem garage and two private outdoor spaces add to the appeal.
MLS®#R3048151 updated 1 week ago.
Houseful checked MLS® for data 1 week ago.
Home overview
Amenities / Utilities
- Heat source Forced air
- Sewer/ septic Public sewer, sanitary sewer
Exterior
- Construction materials
- Foundation
- Roof
- # parking spaces 2
- Parking desc
Interior
- # full baths 3
- # total bathrooms 3.0
- # of above grade bedrooms
- Appliances Washer/dryer, dishwasher, refrigerator, stove
Location
- Community Shopping nearby
- Area Bc
- Subdivision
- Water source Public
- Zoning description Cd
Overview
- Basement information None
- Building size 2131.0
- Mls® # R3048151
- Property sub type Townhouse
- Status Active
- Tax year 2024
Rooms Information
metric
- Family room 5.842m X 3.734m
- Bedroom 3.048m X 5.563m
- Foyer 2.896m X 1.016m
- Storage 2.184m X 1.067m
- Bedroom 2.972m X 2.565m
Level: Above - Bedroom 3.81m X 2.896m
Level: Above - Primary bedroom 5.156m X 3.734m
Level: Above - Dining room 3.429m X 3.581m
Level: Main - Living room 5.131m X 3.734m
Level: Main - Eating area 2.921m X 1.981m
Level: Main - Kitchen 4.496m X 3.581m
Level: Main
SOA_HOUSEKEEPING_ATTRS
- Listing type identifier Idx

Lock your rate with RBC pre-approval
Mortgage rate is for illustrative purposes only. Please check RBC.com/mortgages for the current mortgage rates
$-2,360
/ Month25 Years fixed, 20% down payment, % interest
$
$
$
%
$
%

Schedule a viewing
No obligation or purchase necessary, cancel at any time
Nearby Homes
Real estate & homes for sale nearby

