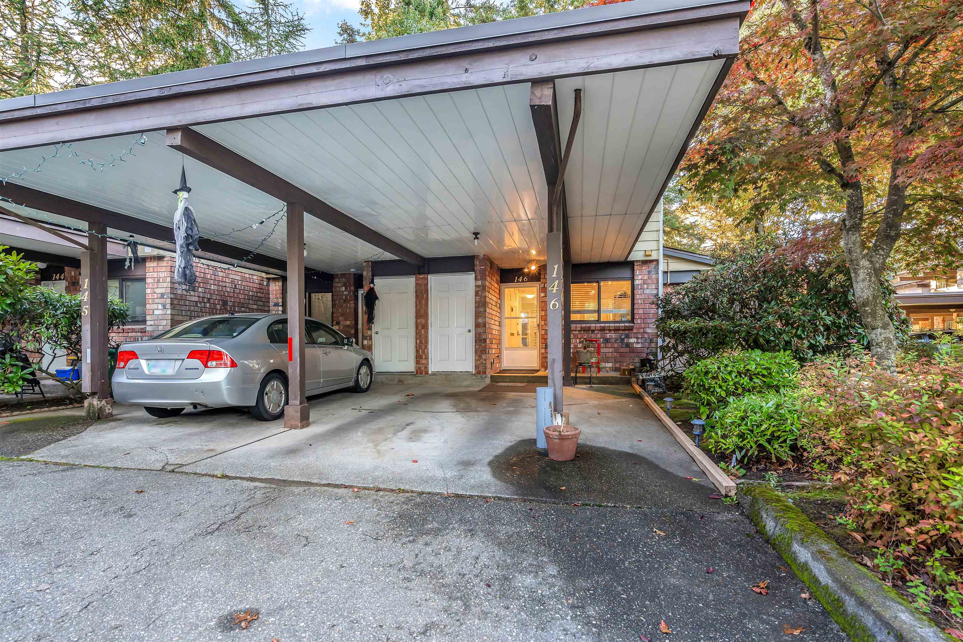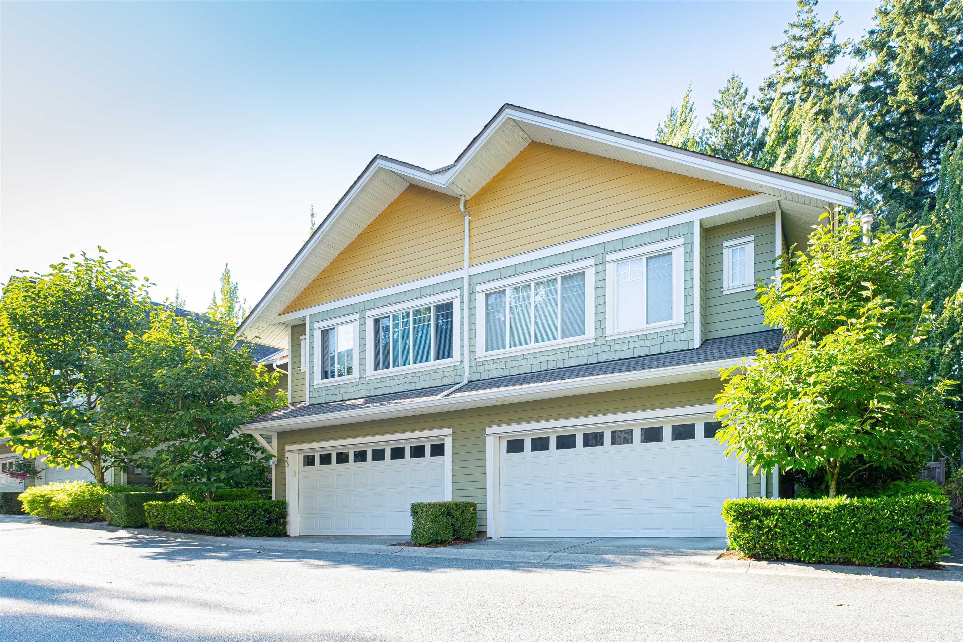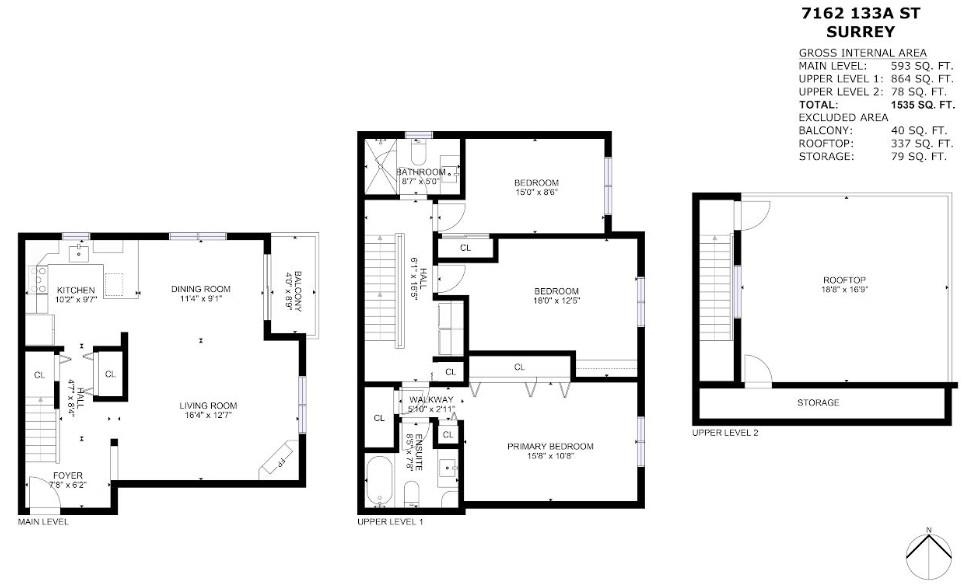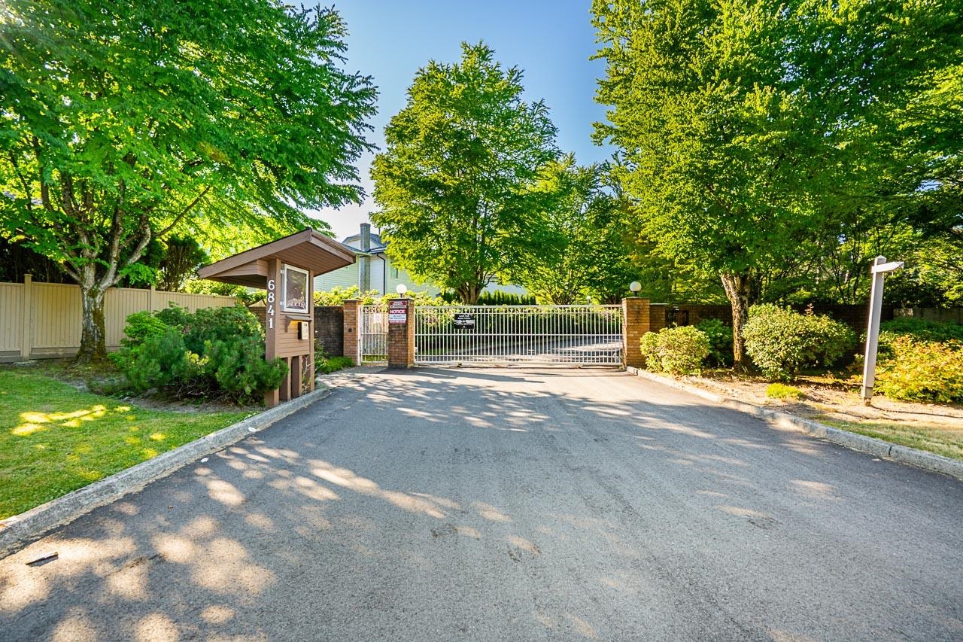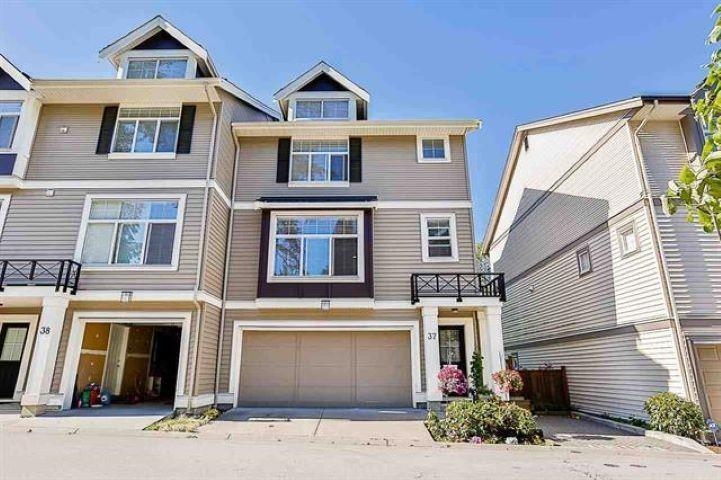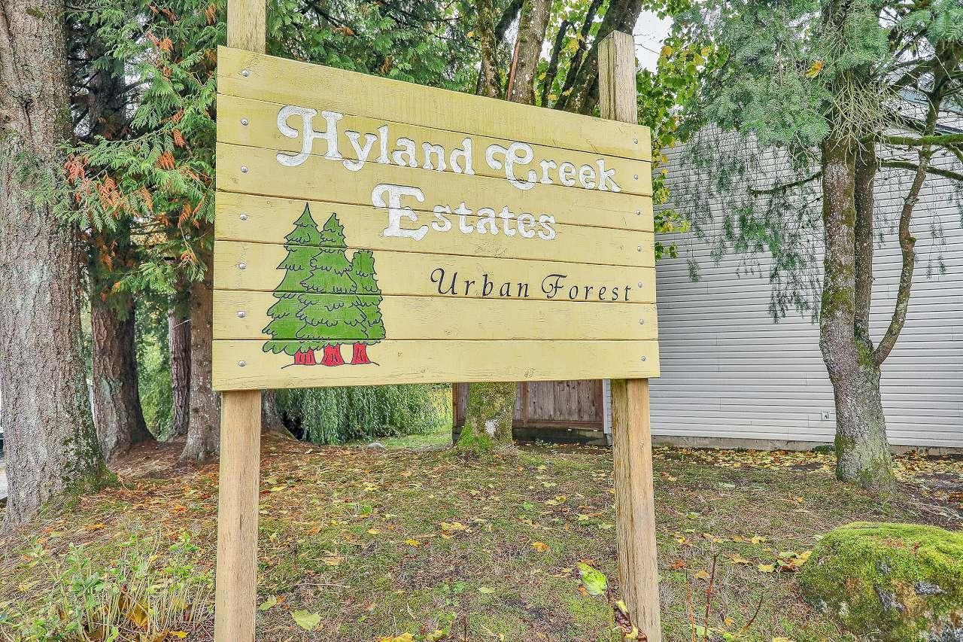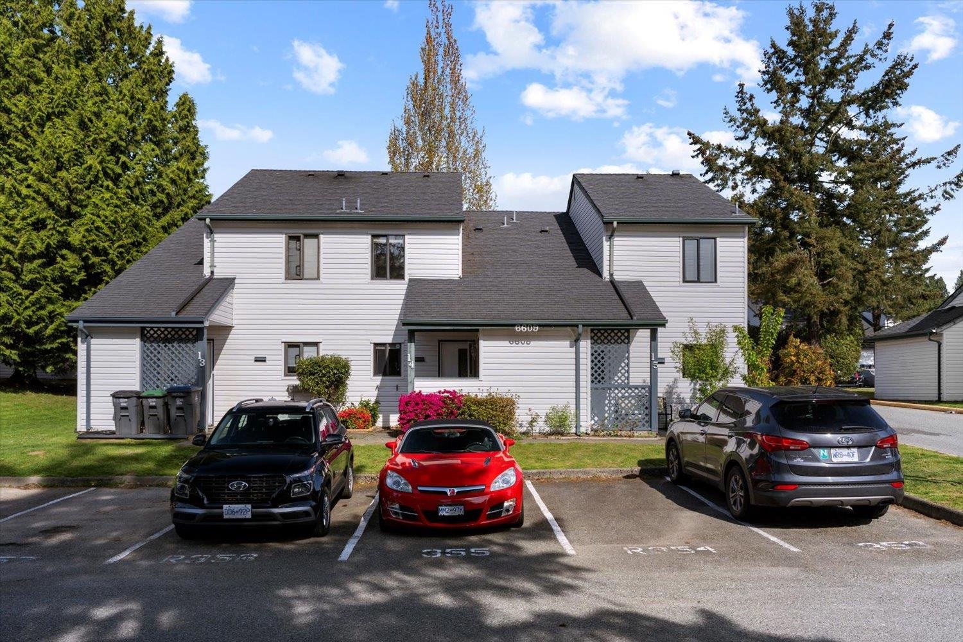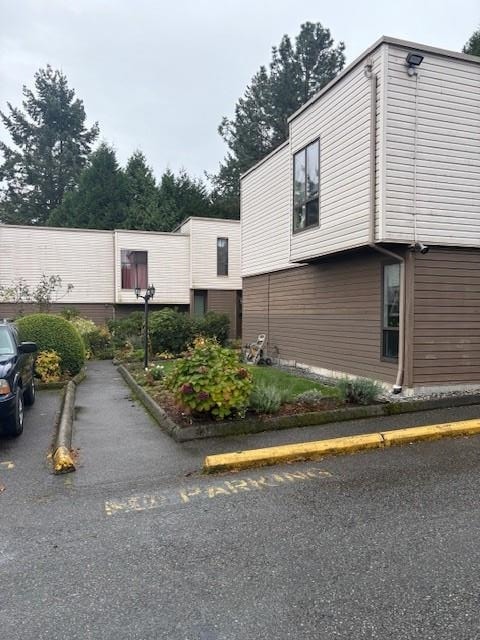Select your Favourite features
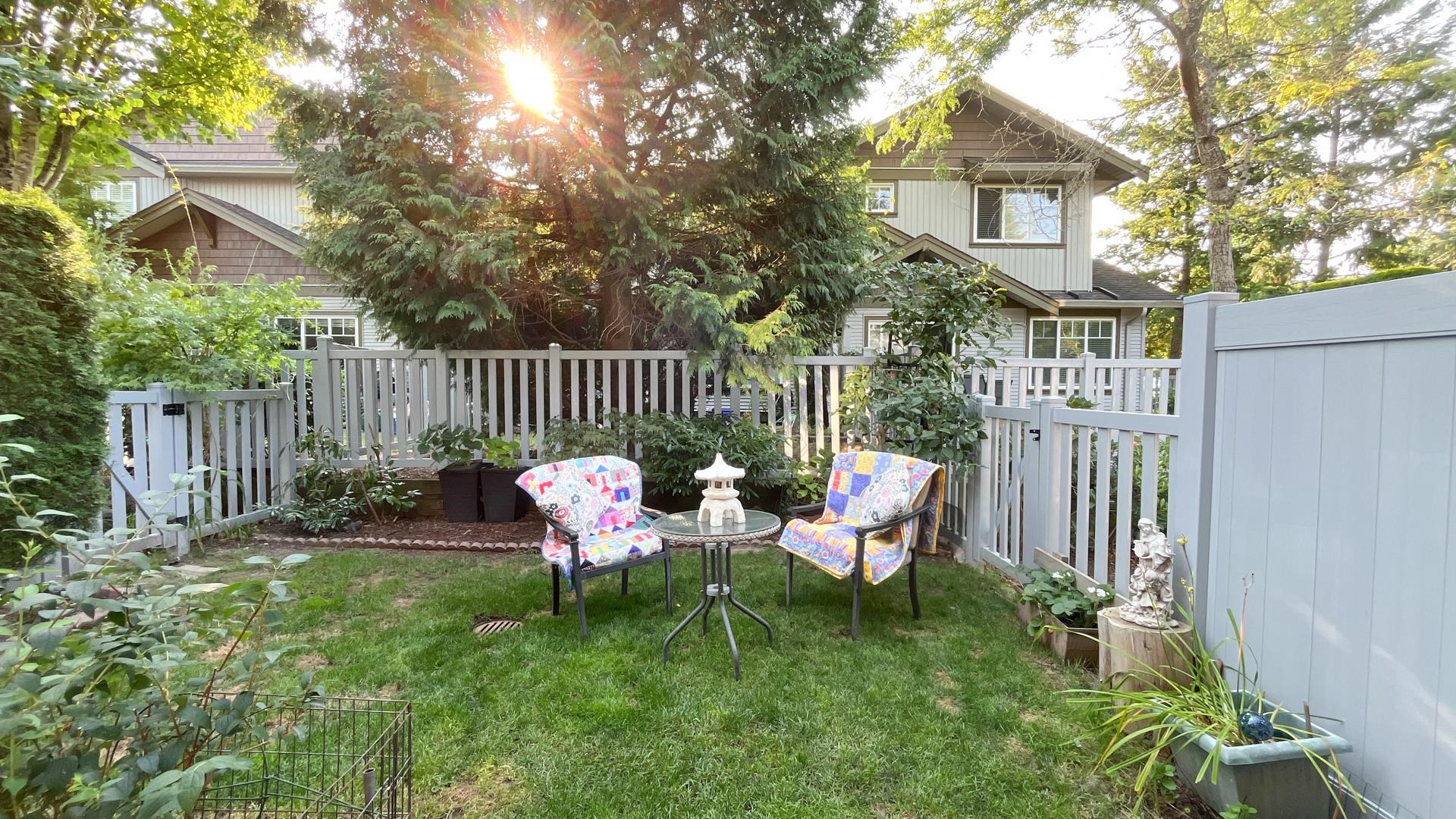
12040 68 Avenue #145
For Sale
48 Days
$939,800 $40K
$899,900
4 beds
4 baths
2,402 Sqft
12040 68 Avenue #145
For Sale
48 Days
$939,800 $40K
$899,900
4 beds
4 baths
2,402 Sqft
Highlights
Description
- Home value ($/Sqft)$375/Sqft
- Time on Houseful
- Property typeResidential
- Style3 storey
- CommunityShopping Nearby
- Median school Score
- Year built2005
- Mortgage payment
Welcome to this newly renovated 3 level townhome where you can grow your family & live in this wonderful neighbourhood. The cul de sac is full of children & laughter & your neighbours are warm & wonderful. Over 2400 sqrft can accommodate a large family w 3 beds up & a healthy sized family & flex room down. The Main living/dining/kitchen has lovely sliding glass doors that spill out to a very lush & private backyard that is perfect for children to play. Lots of windows allow plenty of sunshine. Spotless, with newly installed vinyl plank floors & fresh paint which allows you to move right in. Lots of storage in attached garage which can accommodate 1 car w 2nd spot designated outside. Easy transit & central to amenities. Jump at this opportunity fast as this won't last long!
MLS®#R3044235 updated 11 hours ago.
Houseful checked MLS® for data 11 hours ago.
Home overview
Amenities / Utilities
- Heat source Forced air
- Sewer/ septic Public sewer, sanitary sewer
Exterior
- # total stories 2.0
- Construction materials
- Foundation
- Roof
- Fencing Fenced
- # parking spaces 2
- Parking desc
Interior
- # full baths 3
- # half baths 1
- # total bathrooms 4.0
- # of above grade bedrooms
- Appliances Washer/dryer, dishwasher, refrigerator, stove, microwave
Location
- Community Shopping nearby
- Area Bc
- Subdivision
- View Yes
- Water source Public
- Zoning description Mf
Overview
- Basement information Finished
- Building size 2402.0
- Mls® # R3044235
- Property sub type Townhouse
- Status Active
- Virtual tour
- Tax year 2025
Rooms Information
metric
- Bedroom 2.769m X 3.607m
- Laundry 1.499m X 1.626m
- Family room 6.248m X 6.807m
- Primary bedroom 4.521m X 4.902m
Level: Above - Walk-in closet 1.549m X 3.302m
Level: Above - Bedroom 3.277m X 4.953m
Level: Above - Bedroom 3.073m X 3.073m
Level: Above - Foyer 2.438m X 3.81m
Level: Main - Dining room 2.819m X 5.029m
Level: Main - Living room 3.353m X 5.613m
Level: Main - Kitchen 3.302m X 5.055m
Level: Main
SOA_HOUSEKEEPING_ATTRS
- Listing type identifier Idx

Lock your rate with RBC pre-approval
Mortgage rate is for illustrative purposes only. Please check RBC.com/mortgages for the current mortgage rates
$-2,400
/ Month25 Years fixed, 20% down payment, % interest
$
$
$
%
$
%

Schedule a viewing
No obligation or purchase necessary, cancel at any time
Nearby Homes
Real estate & homes for sale nearby

