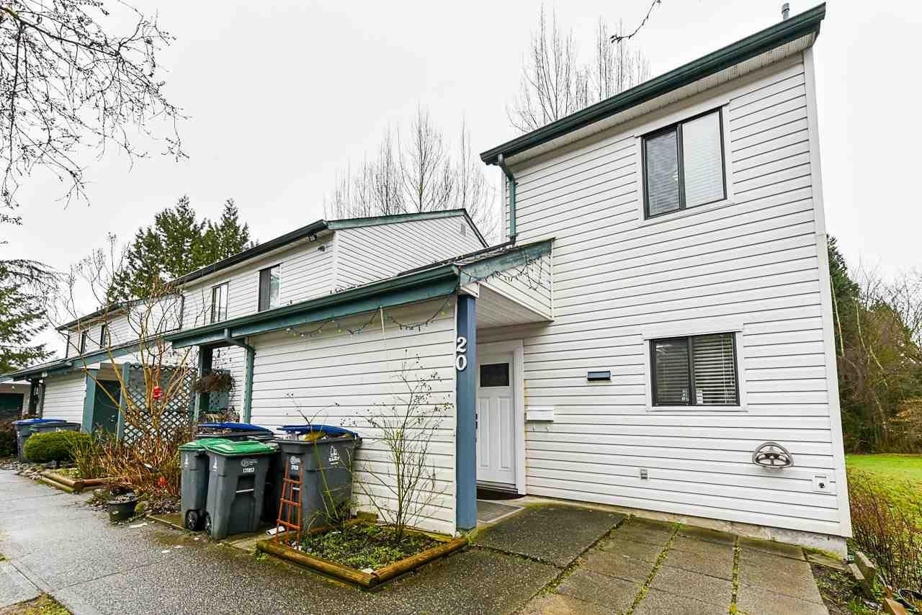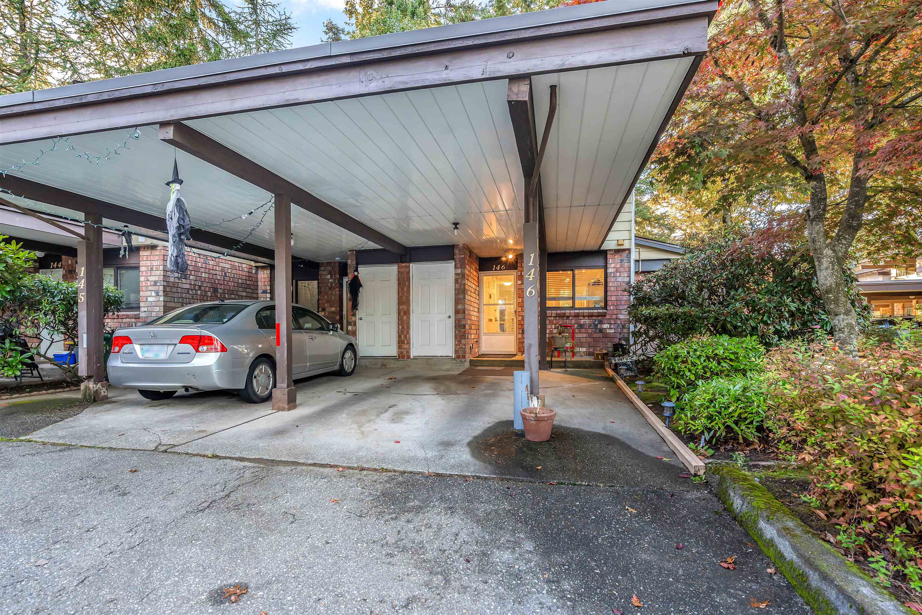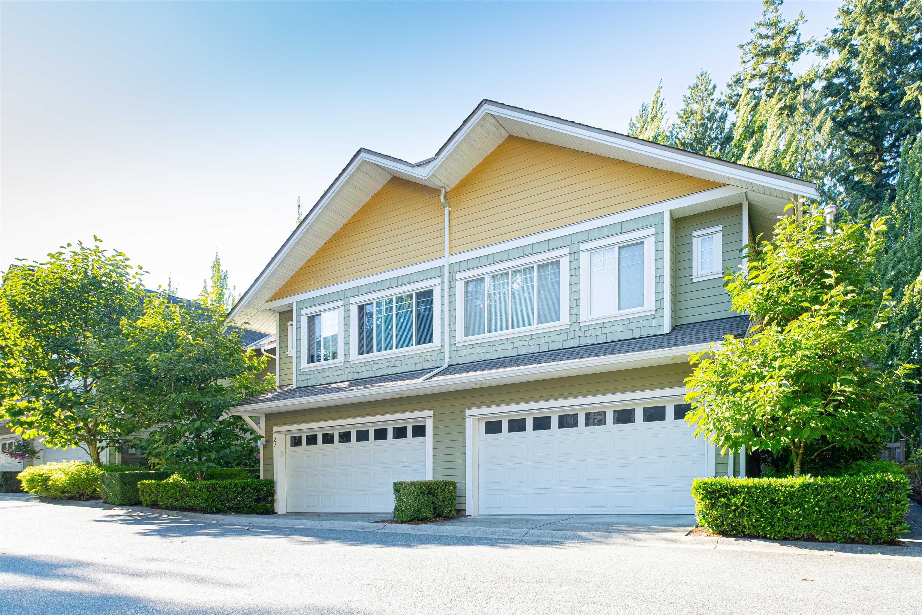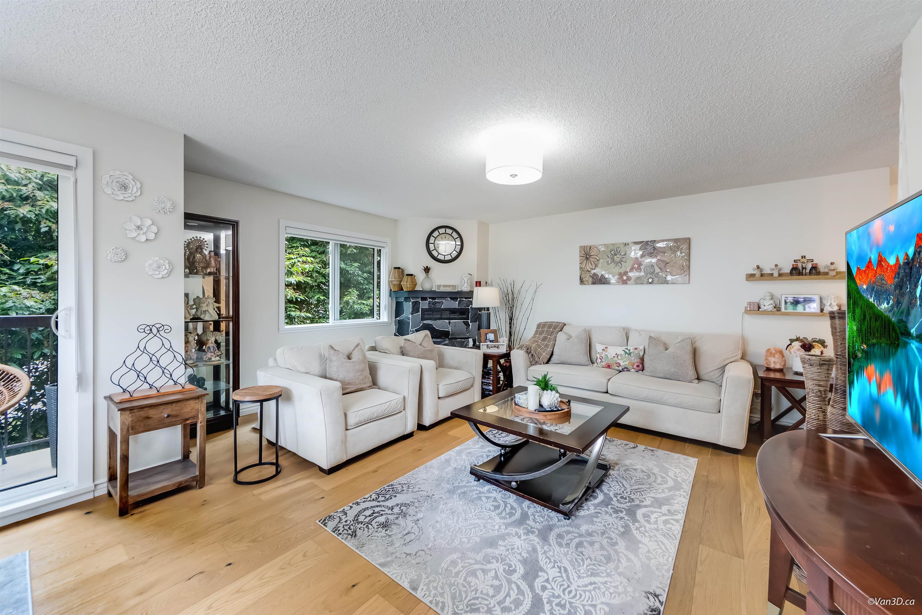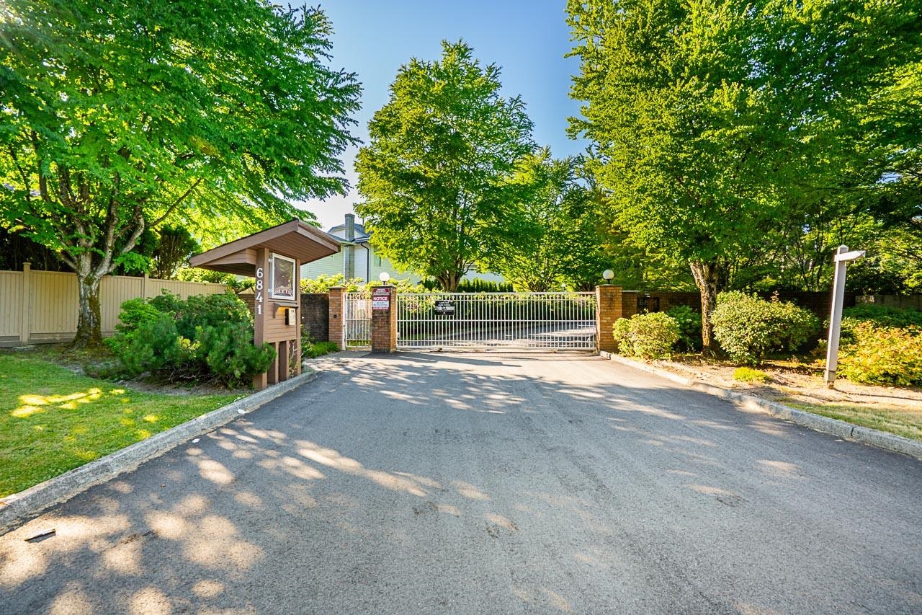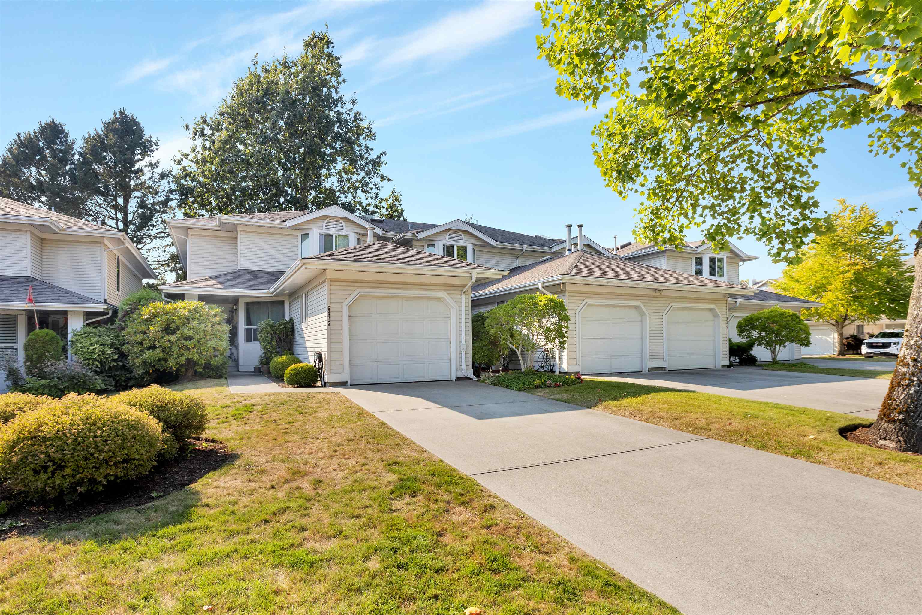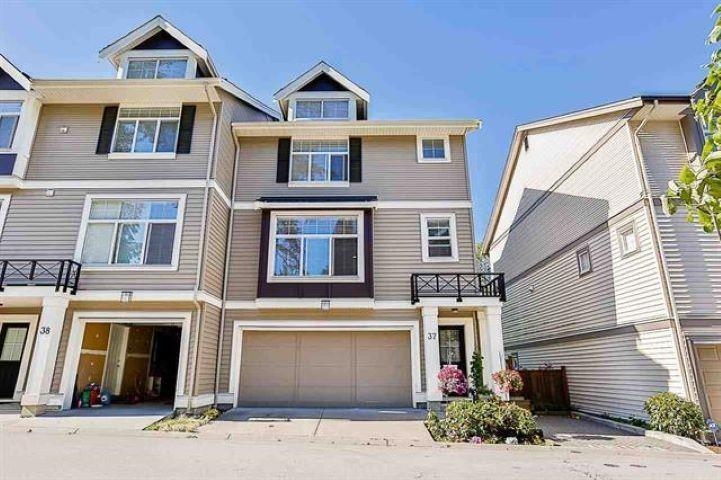Select your Favourite features
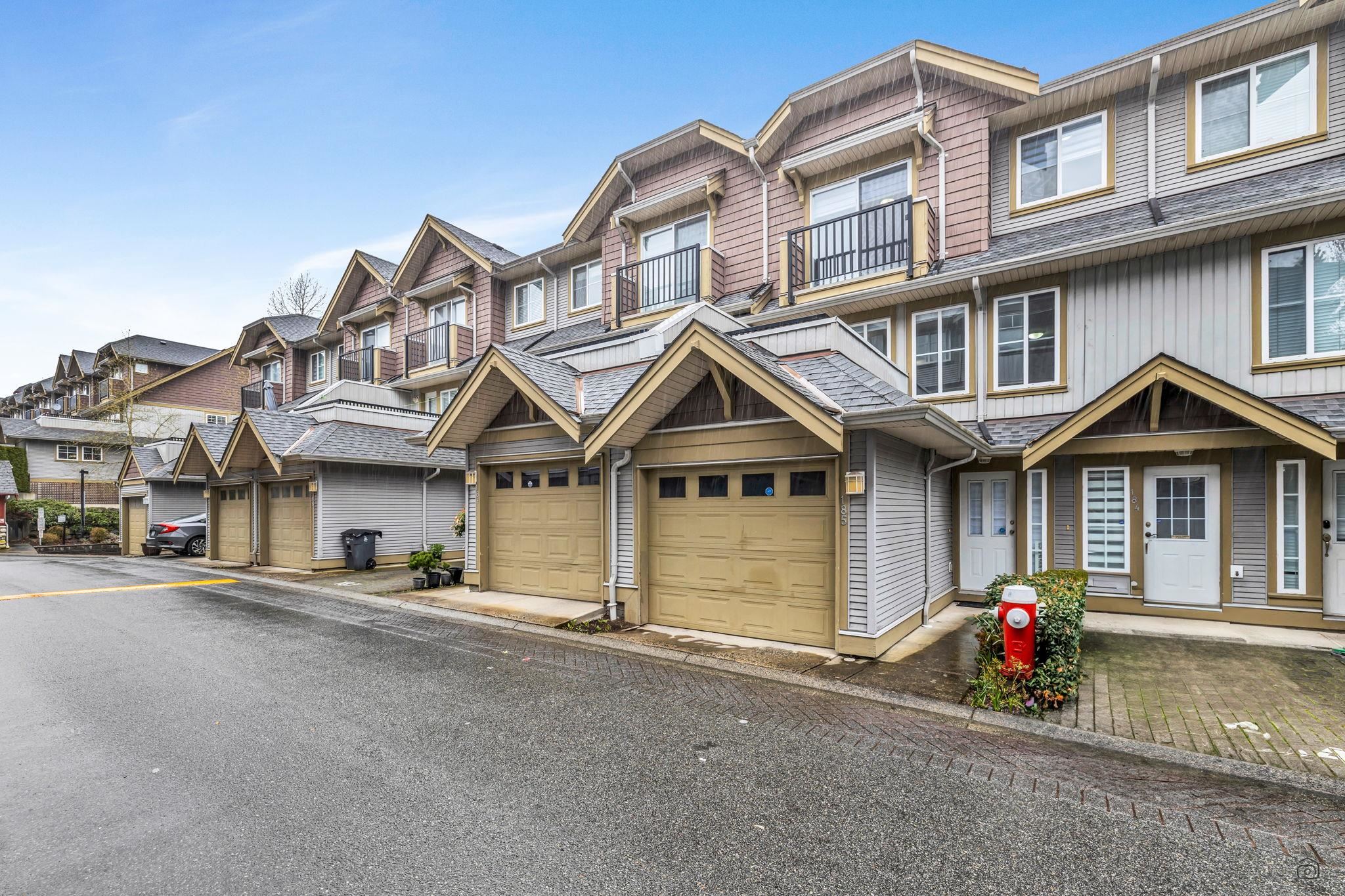
12040 68 Avenue #185
For Sale
199 Days
$905,000 $36K
$869,000
4 beds
3 baths
2,043 Sqft
12040 68 Avenue #185
For Sale
199 Days
$905,000 $36K
$869,000
4 beds
3 baths
2,043 Sqft
Highlights
Description
- Home value ($/Sqft)$425/Sqft
- Time on Houseful
- Property typeResidential
- Style3 storey
- CommunityShopping Nearby
- Median school Score
- Year built2006
- Mortgage payment
Don't miss out on this one ! CONVENIENTLY LOCATED in West Newton, close to shopping, schools, parks, restaurants, transit and easy access to major routes, this spacious townhouse, appx. 2000 plus square feet liveable space has a lot to offer.Four balconies in this townhouse, one at every level is perfect for your family and friends to enjoy and relax outdoor.The big rec. room at the lower level can also be used as a 4th bedroom. The layout on the main floor has a huge living room to entertain your guests, a very well designed kitchen with S/S appliances, new zebra blinds just installed, good sized dining room and a separate family room. Upper level offers three very good size bedrooms.Lot of Space and well designed, this townhouse is a must see. Call today to book an appointment!
MLS®#R2987622 updated 1 week ago.
Houseful checked MLS® for data 1 week ago.
Home overview
Amenities / Utilities
- Heat source Forced air
- Sewer/ septic Public sewer, sanitary sewer
Exterior
- Construction materials
- Foundation
- Roof
- # parking spaces 2
- Parking desc
Interior
- # full baths 2
- # half baths 1
- # total bathrooms 3.0
- # of above grade bedrooms
- Appliances Washer/dryer, dishwasher, refrigerator, stove
Location
- Community Shopping nearby
- Area Bc
- Water source Public
- Zoning description Cd
- Directions C7fd25592d73d2326b7708240ef0e2eb
Overview
- Basement information Full
- Building size 2043.0
- Mls® # R2987622
- Property sub type Townhouse
- Status Active
- Tax year 2024
Rooms Information
metric
- Foyer 1.549m X 5.055m
- Bedroom 3.988m X 5.893m
- Primary bedroom 3.708m X 3.81m
Level: Above - Bedroom 2.896m X 4.115m
Level: Above - Bedroom 2.87m X 3.937m
Level: Above - Living room 4.851m X 6.096m
Level: Main - Family room 2.794m X 2.921m
Level: Main - Kitchen 2.921m X 2.972m
Level: Main - Dining room 2.896m X 3.353m
Level: Main
SOA_HOUSEKEEPING_ATTRS
- Listing type identifier Idx

Lock your rate with RBC pre-approval
Mortgage rate is for illustrative purposes only. Please check RBC.com/mortgages for the current mortgage rates
$-2,317
/ Month25 Years fixed, 20% down payment, % interest
$
$
$
%
$
%

Schedule a viewing
No obligation or purchase necessary, cancel at any time
Nearby Homes
Real estate & homes for sale nearby

