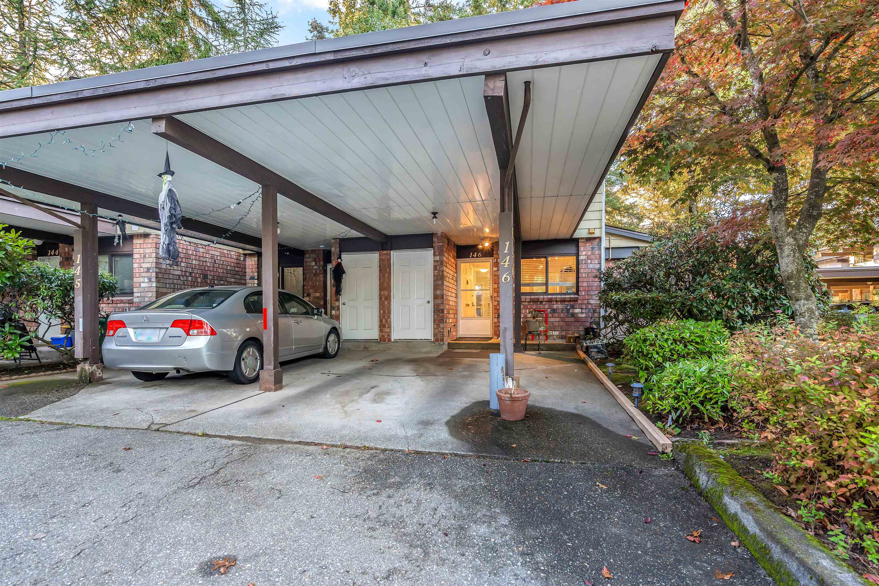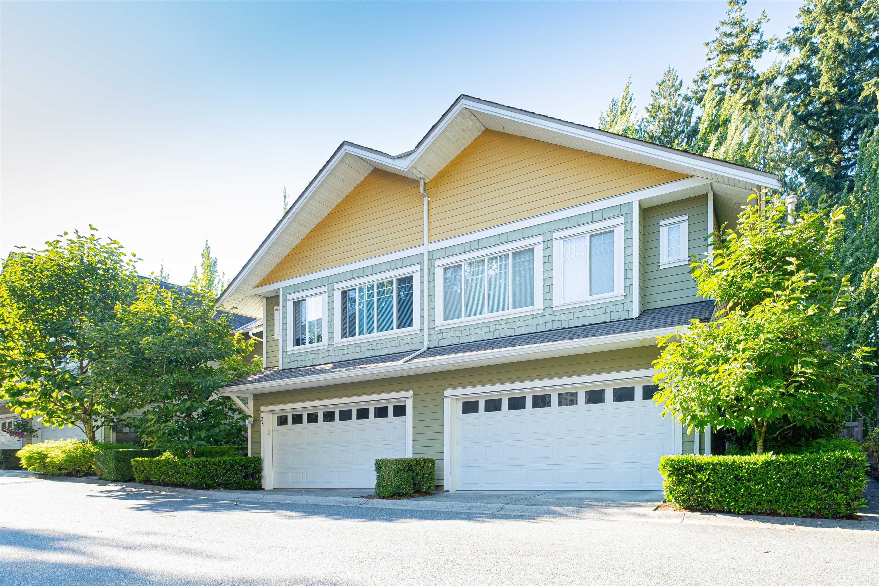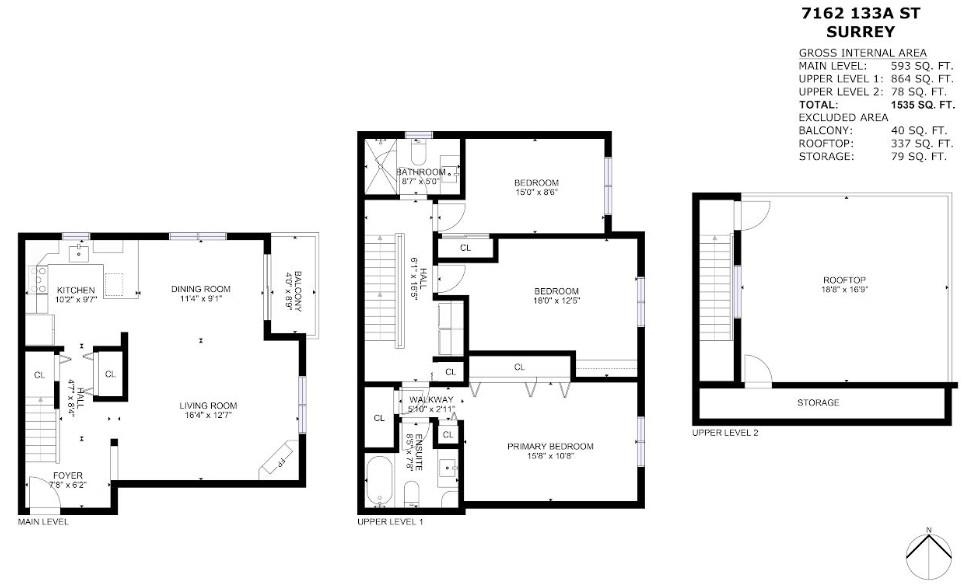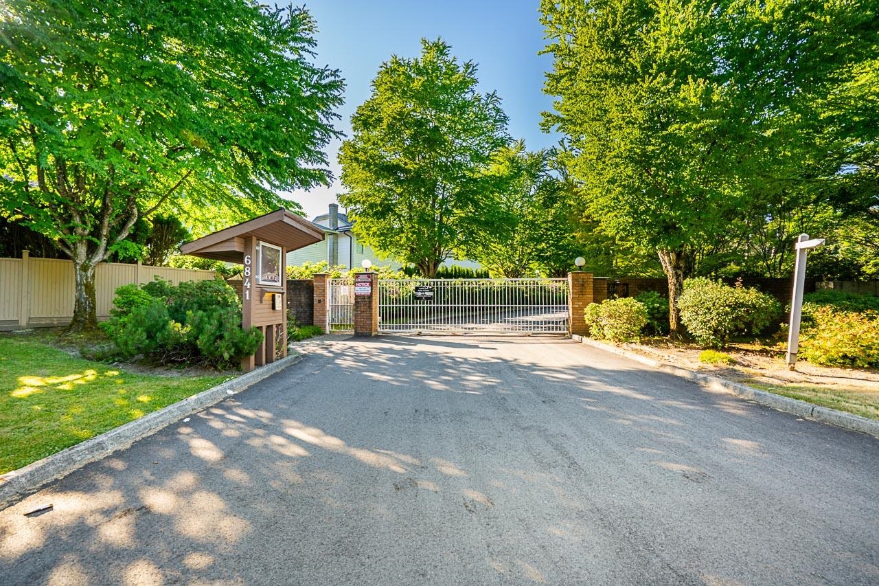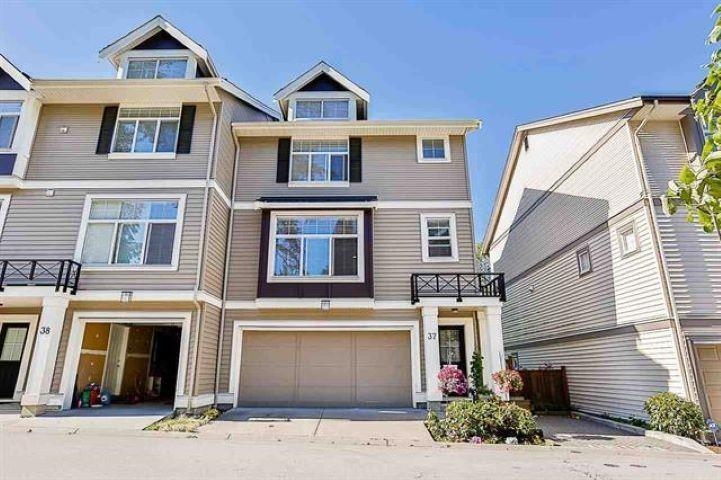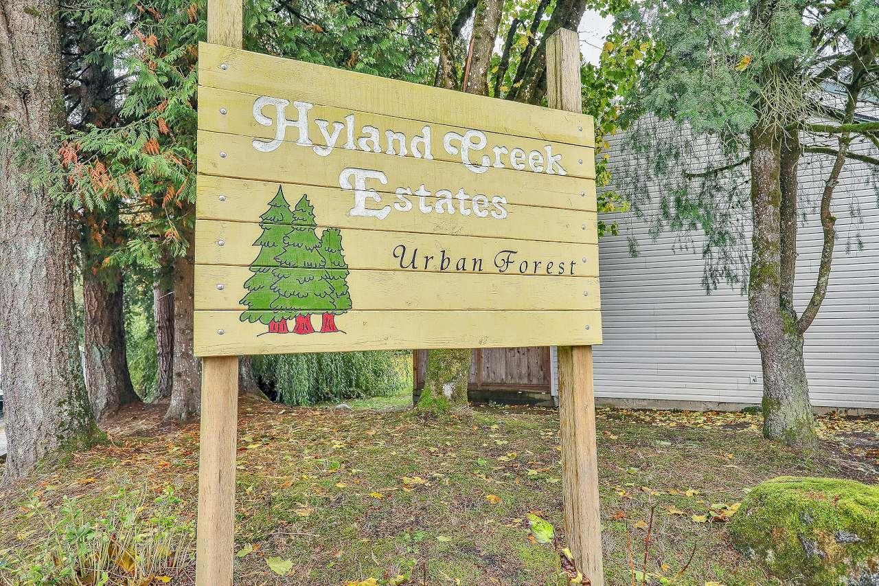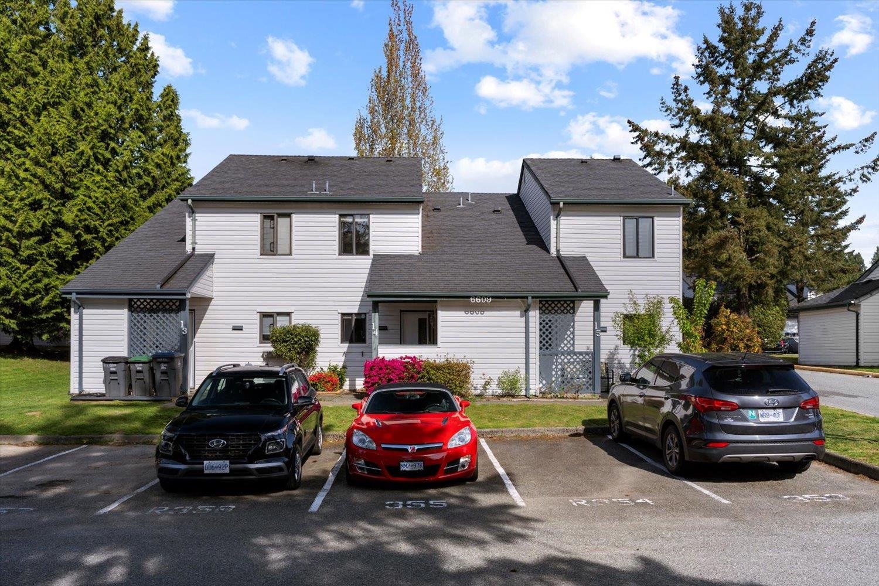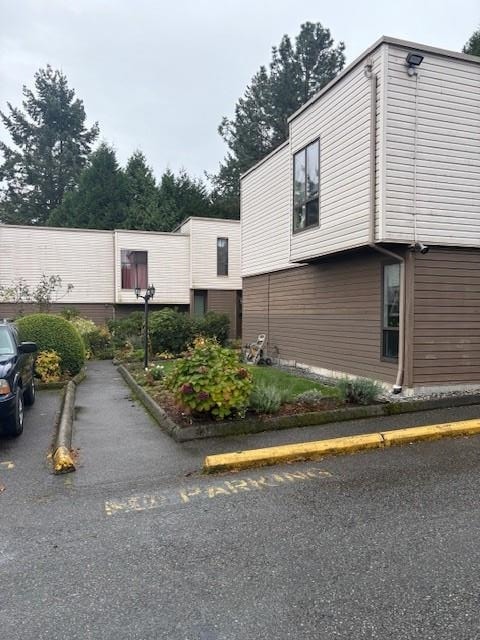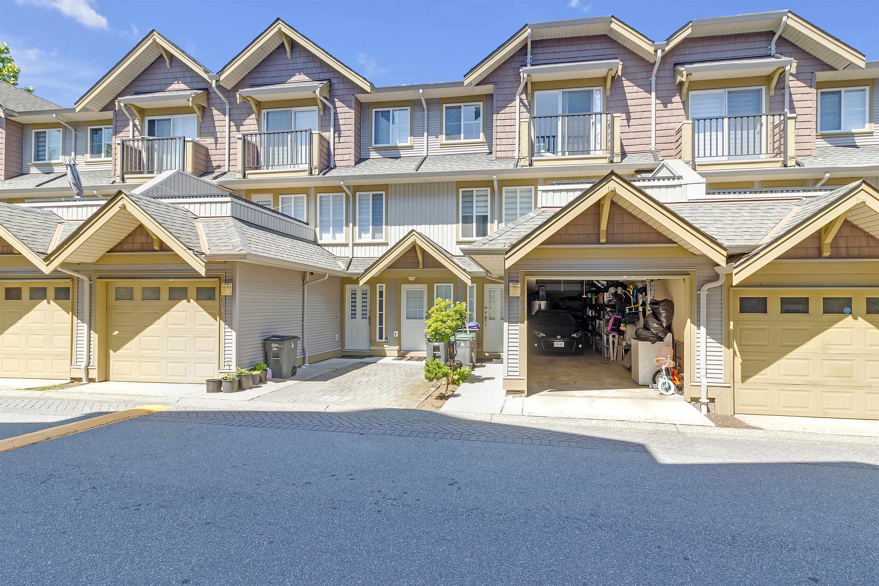
Highlights
Description
- Home value ($/Sqft)$460/Sqft
- Time on Houseful
- Property typeResidential
- Style3 storey
- CommunityShopping Nearby
- Median school Score
- Year built2006
- Mortgage payment
This well-kept and spacious three-level townhouse. $50,000 + in renovations. Features 4 bedrooms and a versatile rec room, ideal for a home office or extra living space. Located in a quiet complex, it offers granite countertops, laminate flooring, an electric fireplace, and four balconies including one off the primary bedroom with beautiful, unobstructed views. The home includes a covered double tandem garage and plenty of free street parking just steps away on 68 Avenue. Conveniently located within walking distance to Save-On-Foods, Scottsdale Mall, Wal-Mart, London Drugs, restaurants, banks, cinemas, and the Guru Nanak Sikh Gurdwara. Parks and schools are also nearby, making it a perfect choice for families.
MLS®#R3031062 updated 2 months ago.
Houseful checked MLS® for data 2 months ago.
Home overview
Amenities / Utilities
- Heat source Forced air, natural gas
- Sewer/ septic Public sewer, sanitary sewer, storm sewer
Exterior
- Construction materials
- Foundation
- Roof
- # parking spaces 2
- Parking desc
Interior
- # full baths 2
- # half baths 1
- # total bathrooms 3.0
- # of above grade bedrooms
Location
- Community Shopping nearby
- Area Bc
- View Yes
- Water source Public
- Zoning description Cd
Overview
- Basement information None
- Building size 2010.0
- Mls® # R3031062
- Property sub type Townhouse
- Status Active
- Tax year 2024
Rooms Information
metric
- Foyer 6.502m X 2.54m
- Other 1.956m X 2.464m
- Bedroom 4.775m X 5.867m
- Laundry 2.743m X 1.524m
Level: Above - Walk-in closet 1.346m X 2.134m
Level: Above - Bedroom 2.896m X 2.87m
Level: Above - Primary bedroom 3.658m X 3.785m
Level: Above - Other 0.635m X 2.159m
Level: Above - Other 7.518m X 2.896m
Level: Above - Bedroom 3.683m X 2.87m
Level: Above - Other 3.505m X 2.515m
Level: Main - Living room 6.807m X 5.867m
Level: Main - Other 1.981m X 2.438m
Level: Main - Nook 2.87m X 2.565m
Level: Main - Kitchen 3.023m X 2.972m
Level: Main - Dining room 2.464m X 3.073m
Level: Main
SOA_HOUSEKEEPING_ATTRS
- Listing type identifier Idx

Lock your rate with RBC pre-approval
Mortgage rate is for illustrative purposes only. Please check RBC.com/mortgages for the current mortgage rates
$-2,464
/ Month25 Years fixed, 20% down payment, % interest
$
$
$
%
$
%

Schedule a viewing
No obligation or purchase necessary, cancel at any time
Nearby Homes
Real estate & homes for sale nearby

