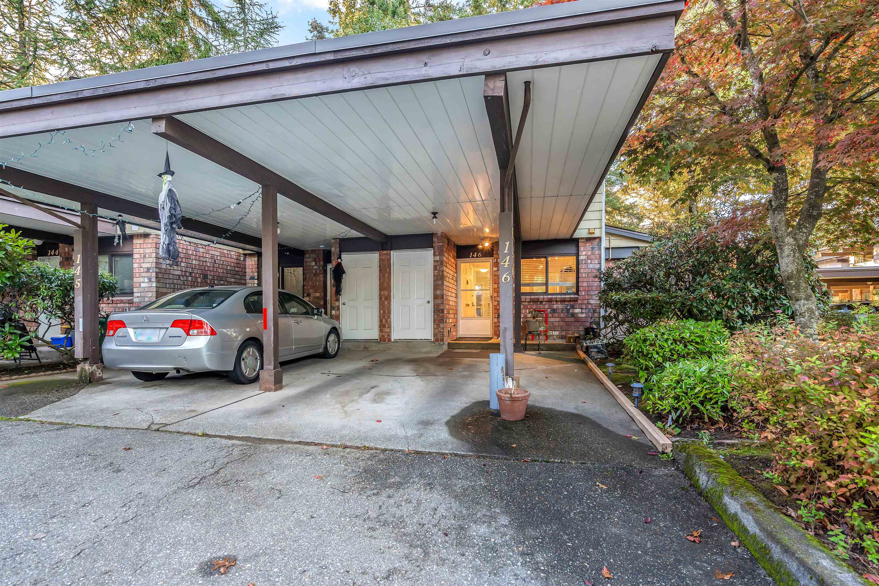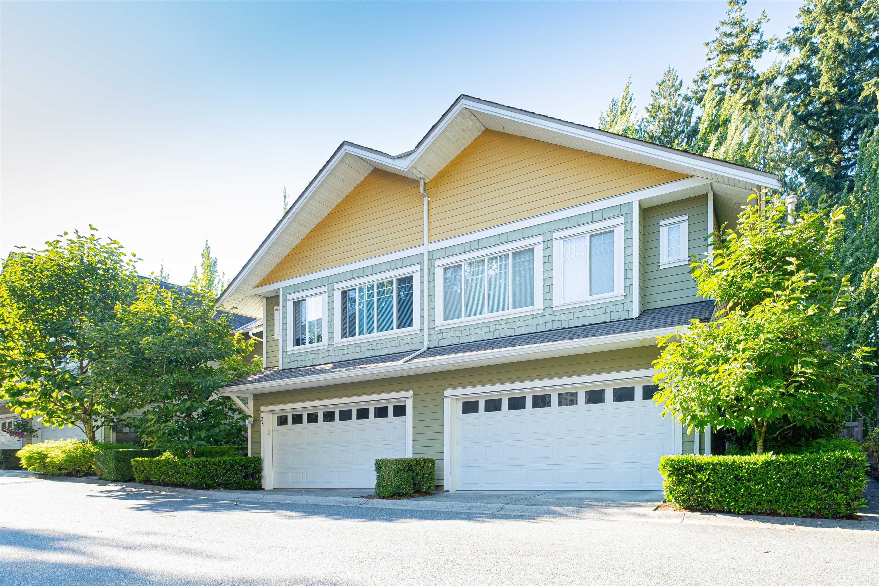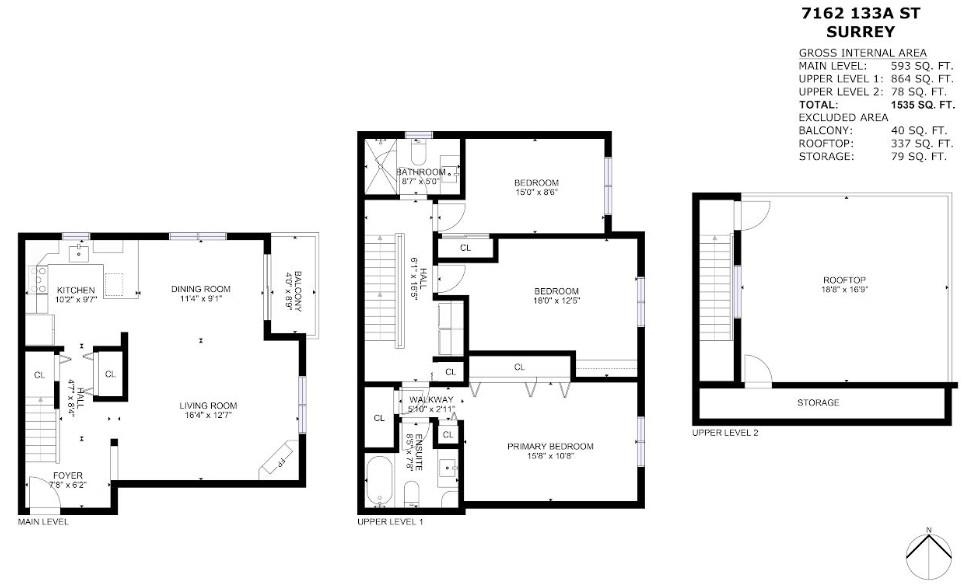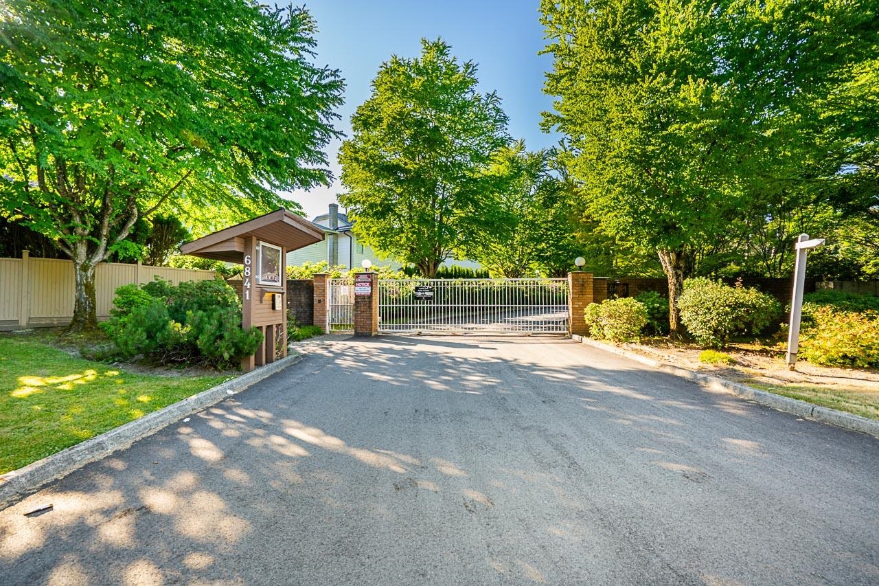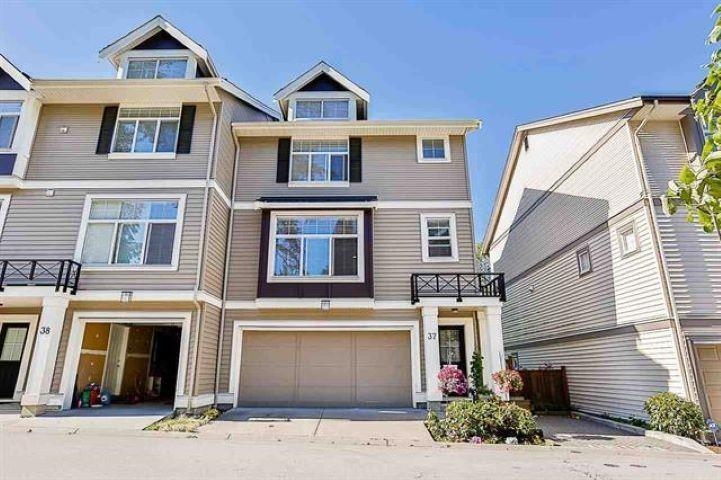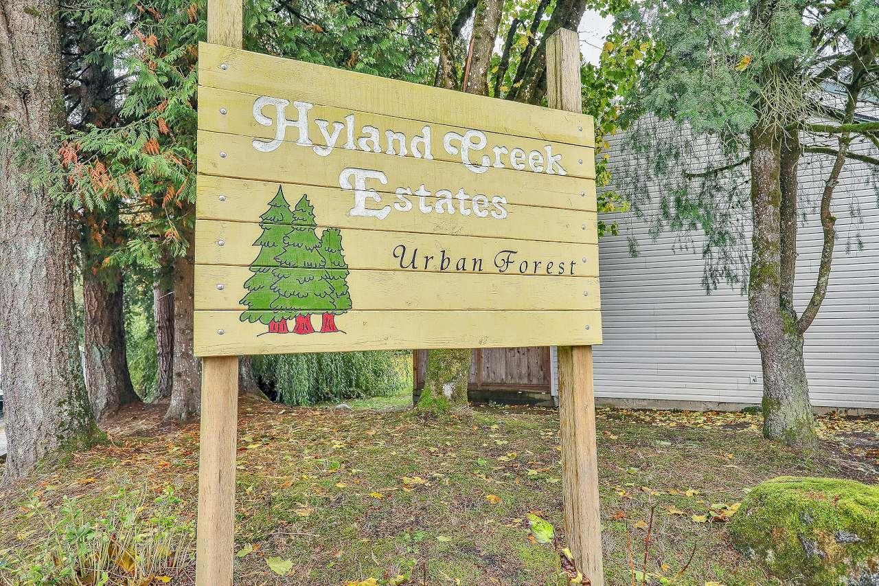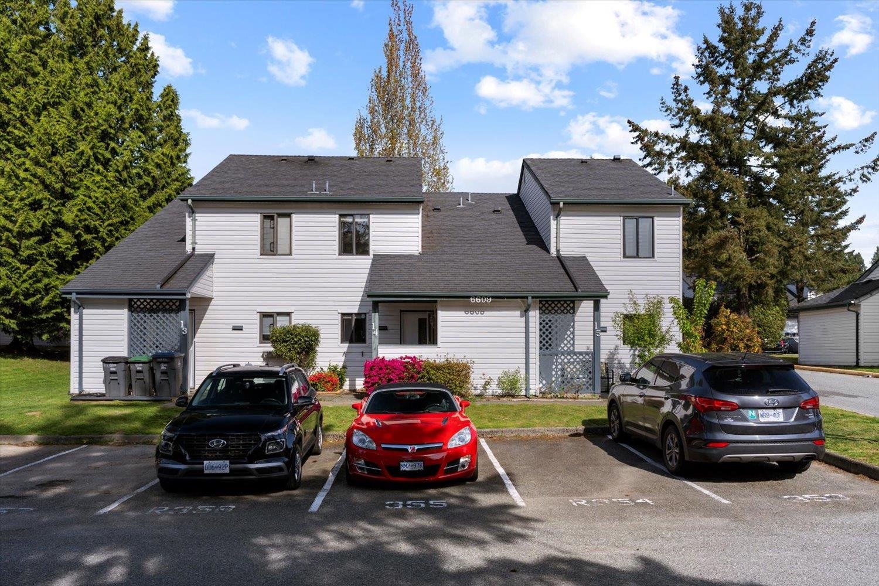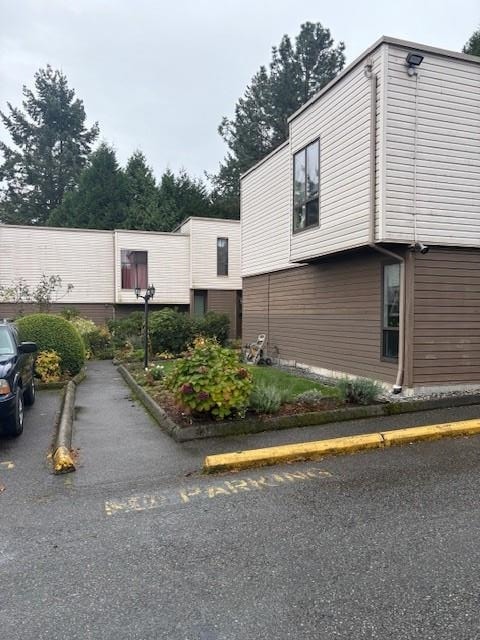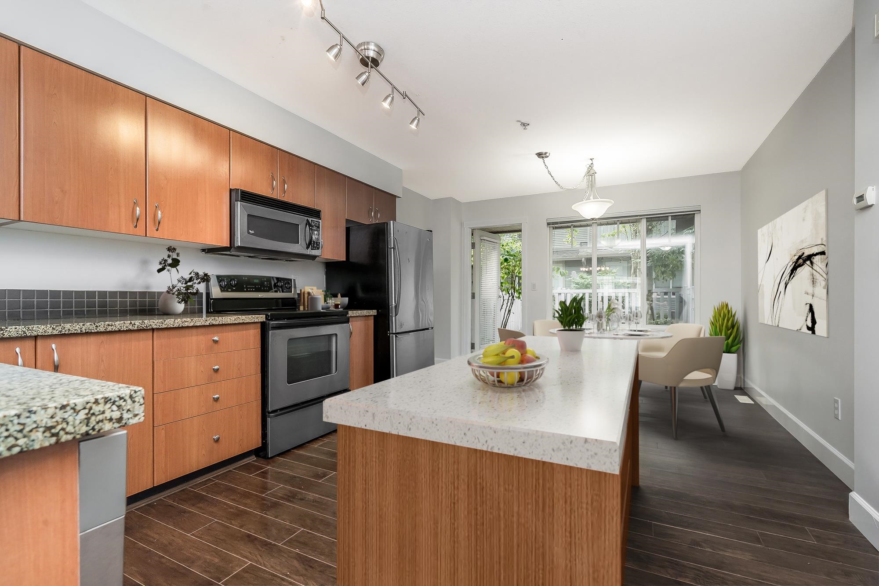
Highlights
Description
- Home value ($/Sqft)$410/Sqft
- Time on Houseful
- Property typeResidential
- Style4 level split
- CommunityShopping Nearby
- Median school Score
- Year built2005
- Mortgage payment
Prime location! This 4 bdrm, 3 bath home is one of the largest units in the complex! Extremely spacious open concept on the main level opens onto a South facing fenced patio and yard. Featuring a dining area, casual kitchen nook and a bar stool eating area...so much space for entertaining! Stainless steel appliances, granite countertops, and a fresh coat of paint throughout the home! Primary bdrm has a 4 pc ensuite with his/her closets PLUS 3 other bdrms. Best feature is the enormous 20' x 18' upper flex room that's perfect for a 5th bedroom, media or games room. Location is ideal for walking to Scottsdale Mall, cinema, restaurants, schools & parks. 2 car tandem garage with lots of storage space. Perfect family home! Call for your private showing today!
Home overview
- Heat source Forced air
- Sewer/ septic Public sewer, sanitary sewer, storm sewer
- Construction materials
- Foundation
- Roof
- Fencing Fenced
- # parking spaces 2
- Parking desc
- # full baths 3
- # total bathrooms 3.0
- # of above grade bedrooms
- Appliances Washer/dryer, trash compactor, dishwasher, refrigerator, stove, microwave
- Community Shopping nearby
- Area Bc
- Subdivision
- Water source Public
- Zoning description Cd
- Basement information None
- Building size 2132.0
- Mls® # R3043437
- Property sub type Townhouse
- Status Active
- Tax year 2024
- Bedroom 3.48m X 3.734m
- Flex room 5.588m X 6.299m
- Bedroom 2.997m X 4.166m
Level: Above - Primary bedroom 3.734m X 3.937m
Level: Above - Bedroom 2.438m X 2.794m
Level: Above - Living room 4.14m X 5.588m
Level: Main - Dining room 2.388m X 3.581m
Level: Main - Eating area 1.854m X 3.708m
Level: Main - Kitchen 2.235m X 4.191m
Level: Main
- Listing type identifier Idx

$-2,333
/ Month

