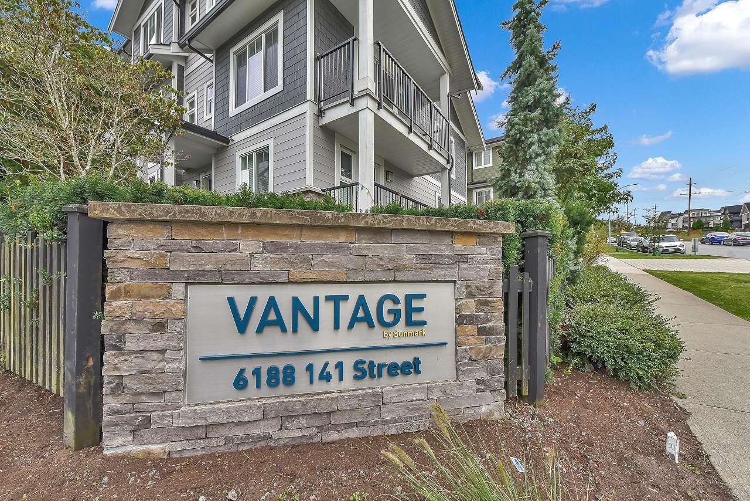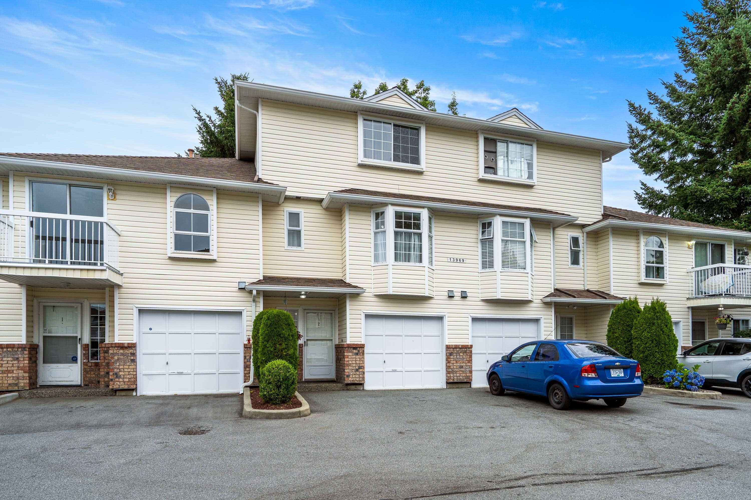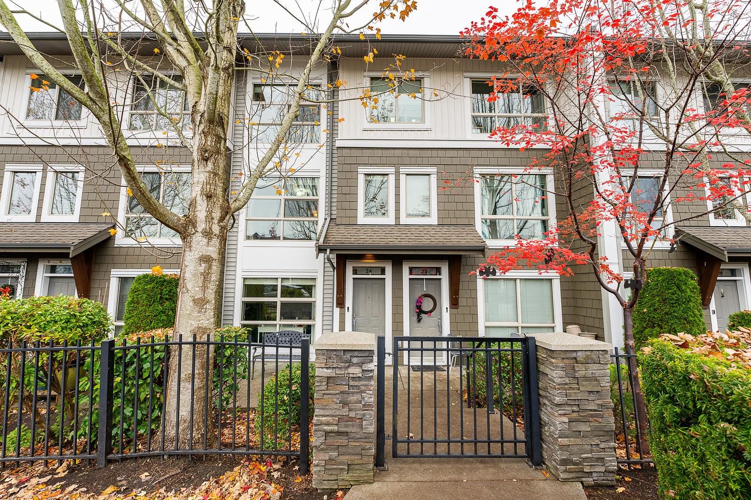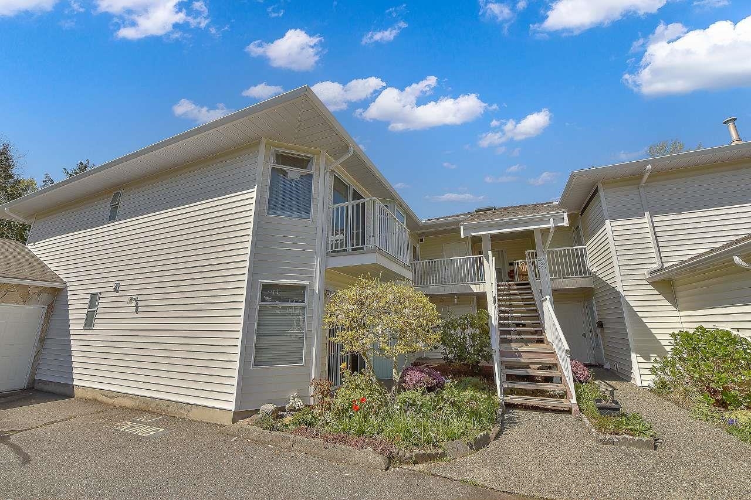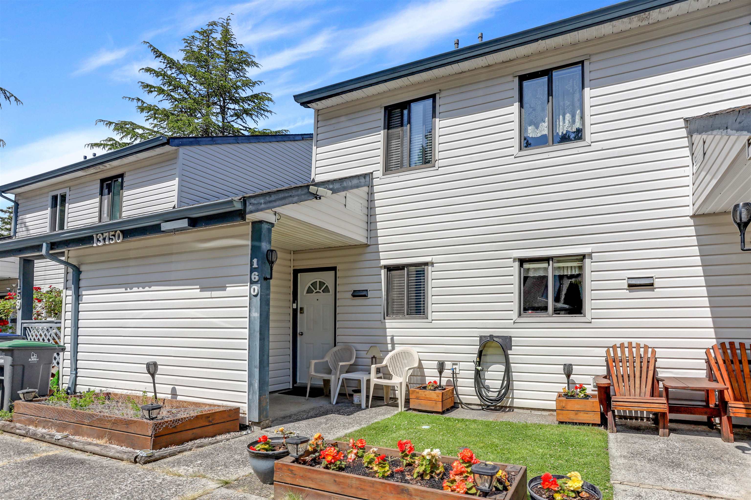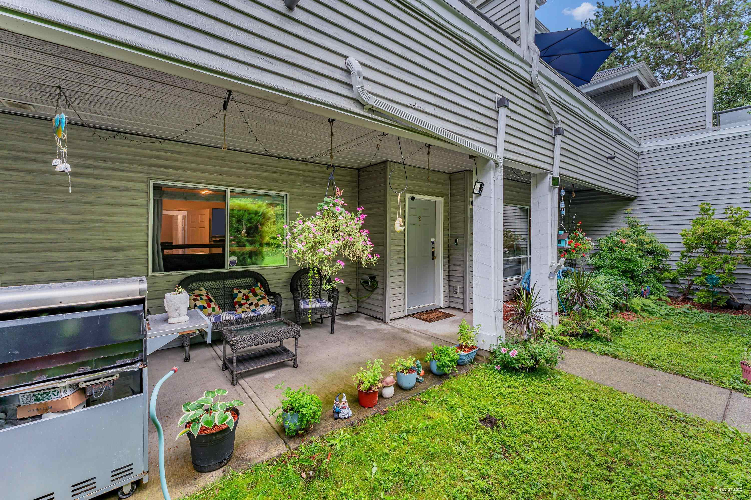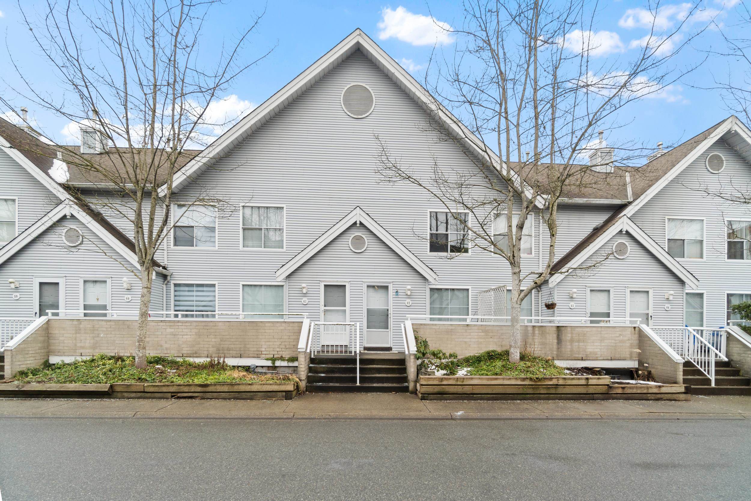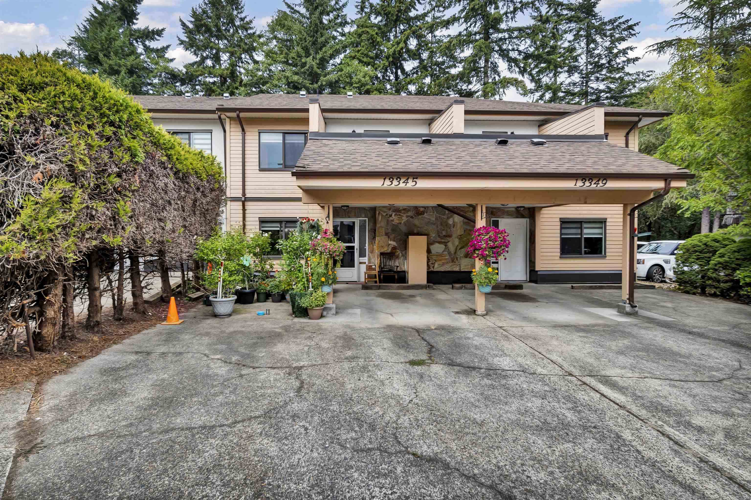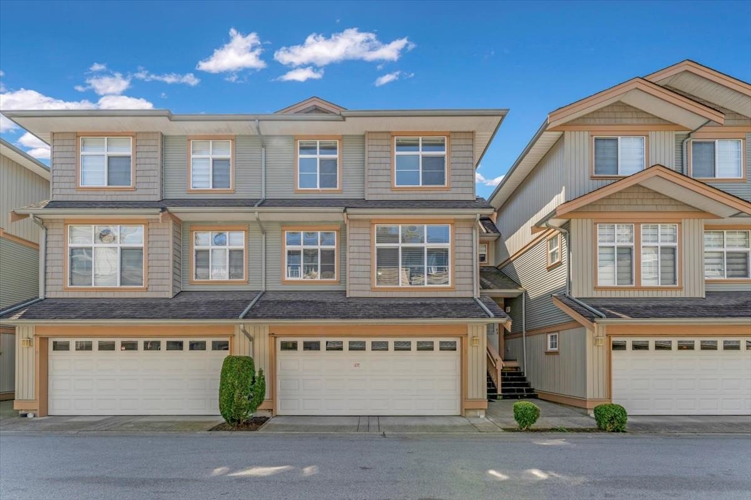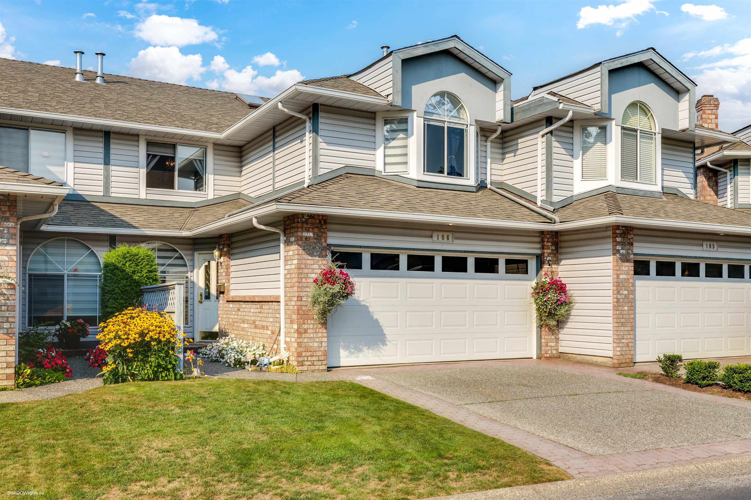
12044 Boundary Drive South #106
12044 Boundary Drive South #106
Highlights
Description
- Home value ($/Sqft)$481/Sqft
- Time on Houseful
- Property typeResidential
- CommunityShopping Nearby
- Median school Score
- Year built1989
- Mortgage payment
Spacious and bright 3 bdrm, 2.5 bath townhome located in popular Park Wynd complex located in this thriving community! Boundary Park is a premier executive area known for lovely walking trails around its own small lake & for classic designed homes with an abundance of gorgeous landscaping. Close to schools, transit, restaurants & shopping, it is an ideal place to live. The home is a classic 2 storey design, has been very well cared for with updates through the years including roof [2007] piping is PEX, newer appliances & HWT [2018] Kitchen & eating area is open right onto the back patio & garden area. Upstairs has 2 bright bedrooms + the Primary with W/I closet & ensuite. It has 2 car garage plus a driveway to park 2 more cars! This is a MUST SEE! No age restrictions.
Home overview
- Heat source Forced air
- Sewer/ septic Public sewer
- Construction materials
- Foundation
- Roof
- # parking spaces 4
- Parking desc
- # full baths 2
- # half baths 1
- # total bathrooms 3.0
- # of above grade bedrooms
- Appliances Washer/dryer, dishwasher, refrigerator, stove
- Community Shopping nearby
- Area Bc
- Subdivision
- Water source Public
- Zoning description Mr15
- Basement information Crawl space
- Building size 1807.0
- Mls® # R3044324
- Property sub type Townhouse
- Status Active
- Virtual tour
- Tax year 2024
- Bedroom 3.759m X 4.191m
Level: Above - Bedroom 3.505m X 3.556m
Level: Above - Walk-in closet 2.134m X 3.048m
Level: Above - Kitchen 2.438m X 3.124m
Level: Above - Primary bedroom 4.521m X 4.75m
Level: Above - Office 1.524m X 2.616m
Level: Above - Foyer 0.991m X 2.134m
Level: Main - Eating area 1.524m X 3.048m
Level: Main - Living room 3.988m X 4.877m
Level: Main - Family room 3.048m X 4.14m
Level: Main - Dining room 2.134m X 3.658m
Level: Main - Laundry 1.727m X 2.972m
Level: Main
- Listing type identifier Idx

$-2,317
/ Month

