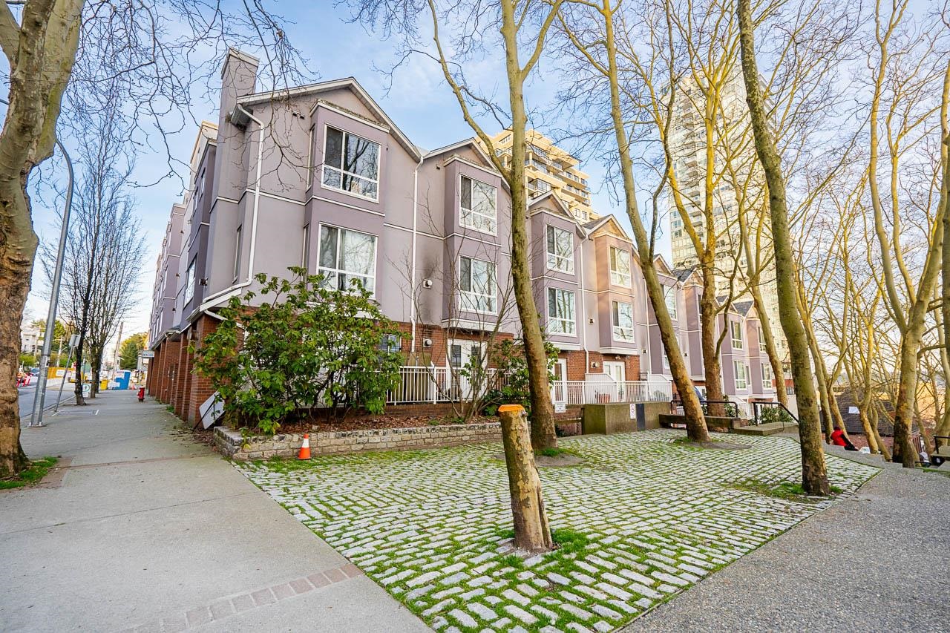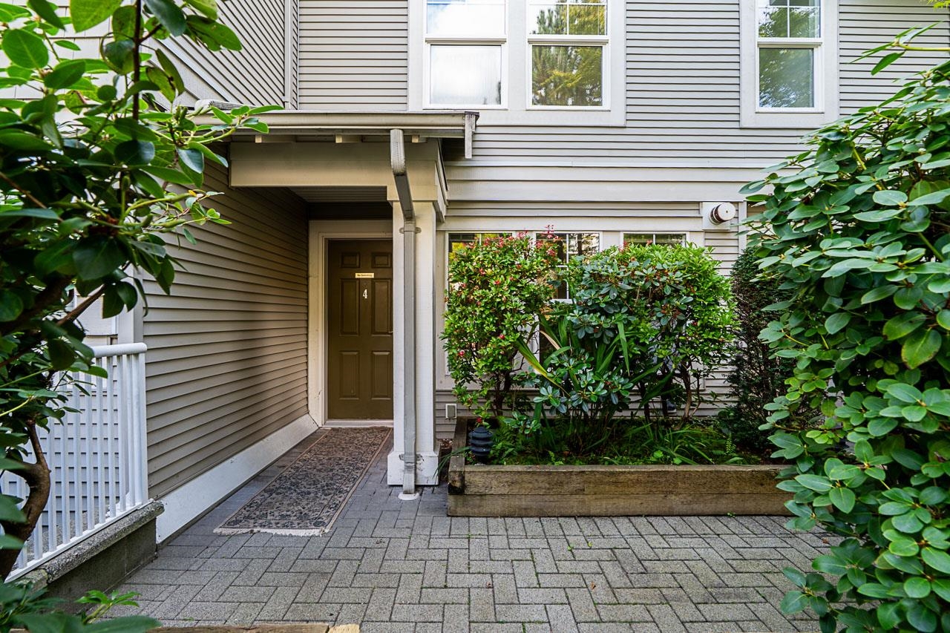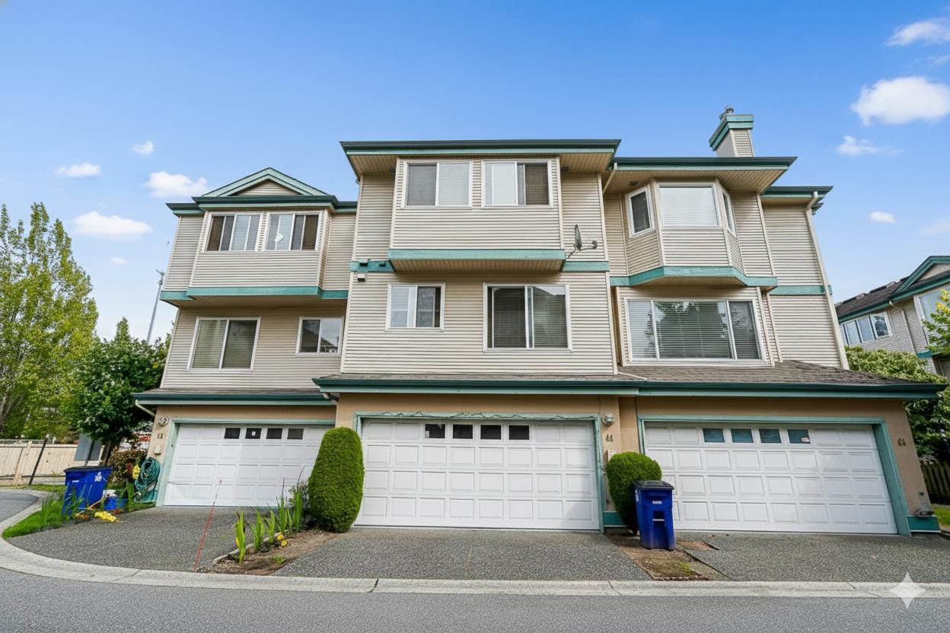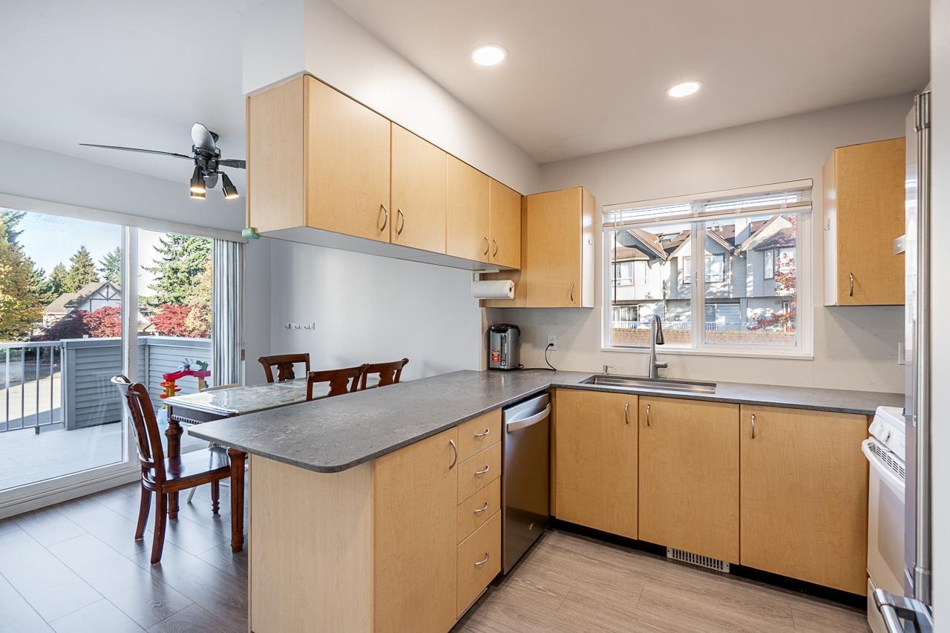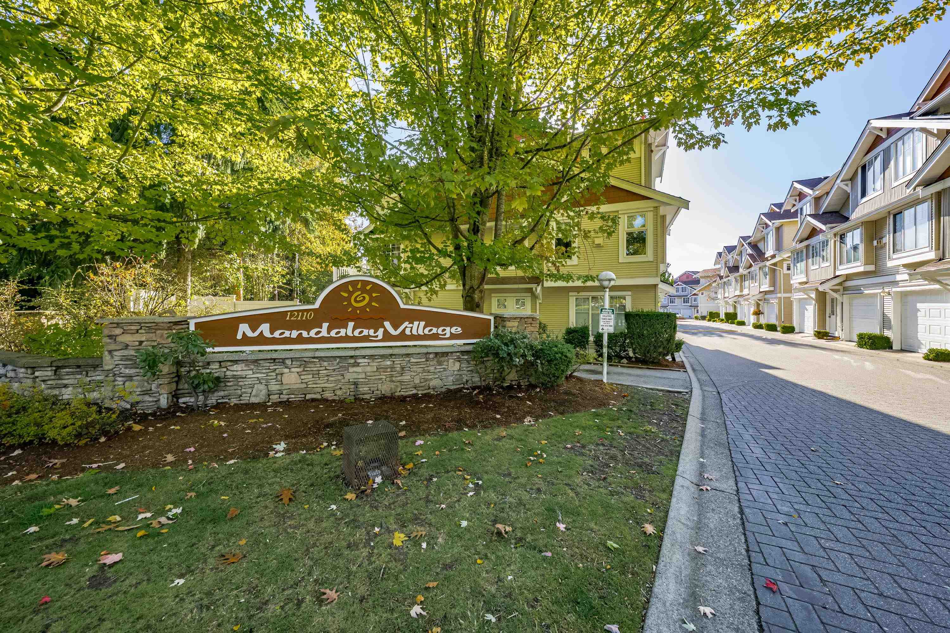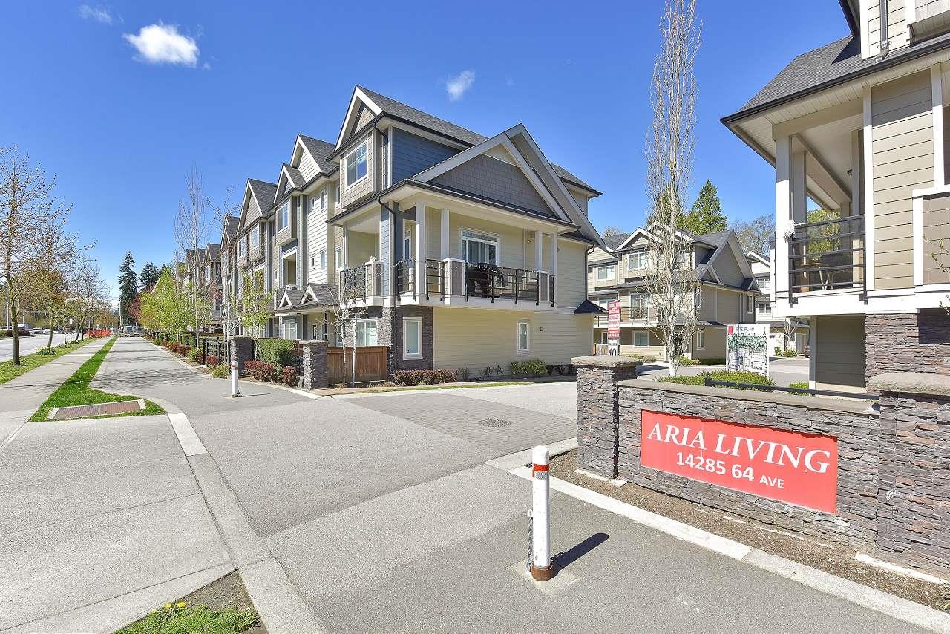Select your Favourite features
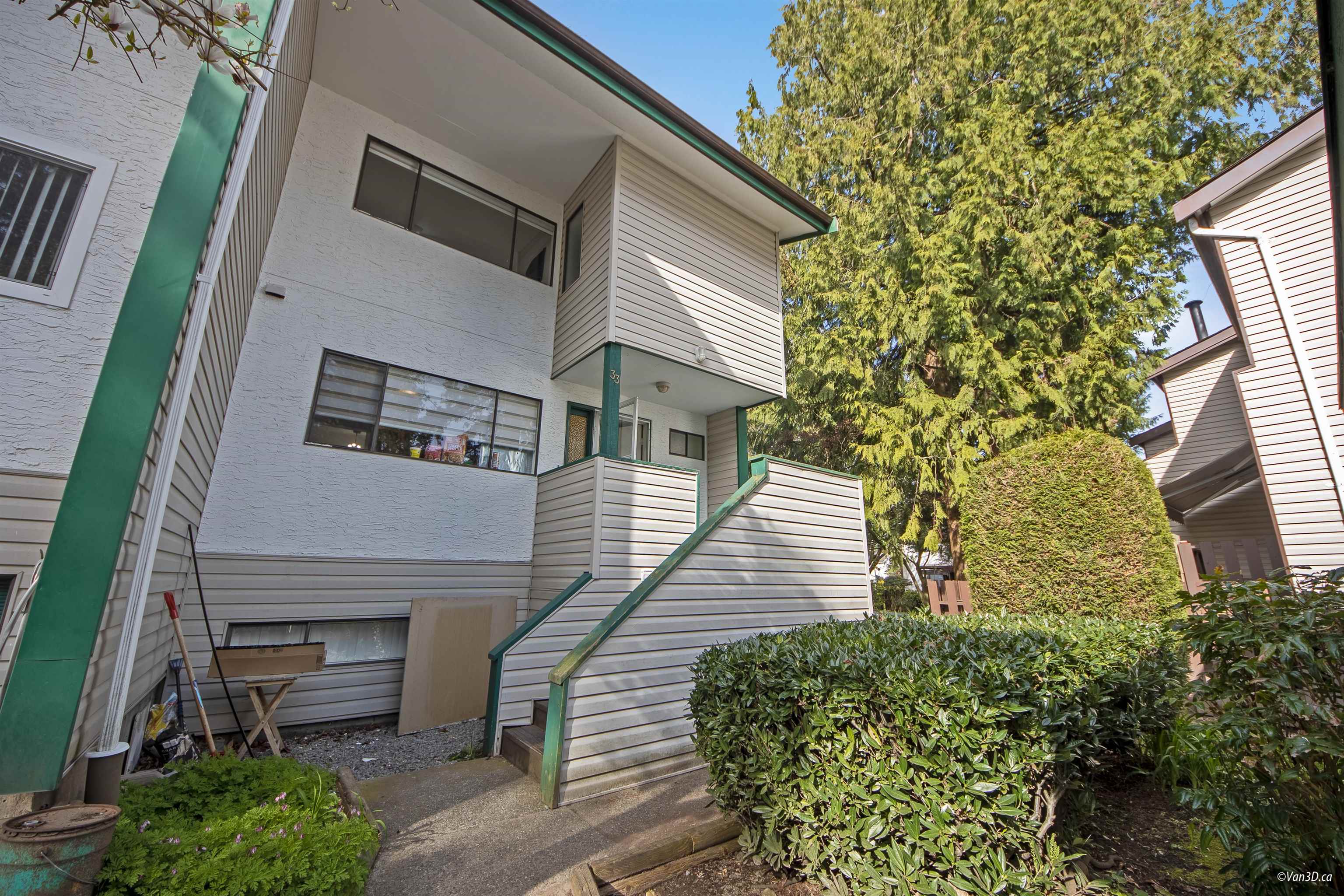
12045 93a Avenue #33
For Sale
182 Days
$799,000 $50K
$749,000
3 beds
2 baths
2,049 Sqft
12045 93a Avenue #33
For Sale
182 Days
$799,000 $50K
$749,000
3 beds
2 baths
2,049 Sqft
Highlights
Description
- Home value ($/Sqft)$366/Sqft
- Time on Houseful
- Property typeResidential
- Median school Score
- Year built1974
- Mortgage payment
Welcome to the peaceful and well-maintained Scott Cedars complex. This spacious 3-level townhouse is a blank canvas. Upstairs features 3 bright, generously sized bedrooms and a full bathroom—perfect for the whole family. The primary bedroom includes a large walk-in closet with ample storage. Enjoy green views from the sunlit living room, flowing into the dining area. A kitchen passthrough and 2-piece powder room add convenience. Step out to the north-facing patio and courtyard—ideal for relaxing. The large basement offers a rec room, laundry, storage, and potential for a 4th bedroom. This quiet, well-run 33-unit strata is close to schools, parks, and transit.
MLS®#R2992446 updated 3 months ago.
Houseful checked MLS® for data 3 months ago.
Home overview
Amenities / Utilities
- Heat source Forced air
- Sewer/ septic Public sewer, sanitary sewer
Exterior
- Construction materials
- Foundation
- Roof
- Fencing Fenced
- # parking spaces 1
- Parking desc
Interior
- # full baths 1
- # half baths 1
- # total bathrooms 2.0
- # of above grade bedrooms
Location
- Area Bc
- Water source Public
- Zoning description Rm-45
Overview
- Basement information Finished
- Building size 2049.0
- Mls® # R2992446
- Property sub type Townhouse
- Status Active
- Tax year 2024
Rooms Information
metric
- Walk-in closet 1.422m X 2.667m
Level: Above - Bedroom 2.337m X 2.997m
Level: Above - Primary bedroom 3.124m X 4.191m
Level: Above - Bedroom 3.124m X 4.039m
Level: Above - Recreation room 2.997m X 5.258m
Level: Basement - Storage 0.914m X 1.448m
Level: Basement - Recreation room 3.581m X 5.715m
Level: Basement - Laundry 2.413m X 2.565m
Level: Basement - Foyer 1.524m X 1.651m
Level: Main - Dining room 2.159m X 3.124m
Level: Main - Living room 3.734m X 5.944m
Level: Main - Kitchen 3.023m X 3.15m
Level: Main
SOA_HOUSEKEEPING_ATTRS
- Listing type identifier Idx

Lock your rate with RBC pre-approval
Mortgage rate is for illustrative purposes only. Please check RBC.com/mortgages for the current mortgage rates
$-1,997
/ Month25 Years fixed, 20% down payment, % interest
$
$
$
%
$
%

Schedule a viewing
No obligation or purchase necessary, cancel at any time
Nearby Homes
Real estate & homes for sale nearby



