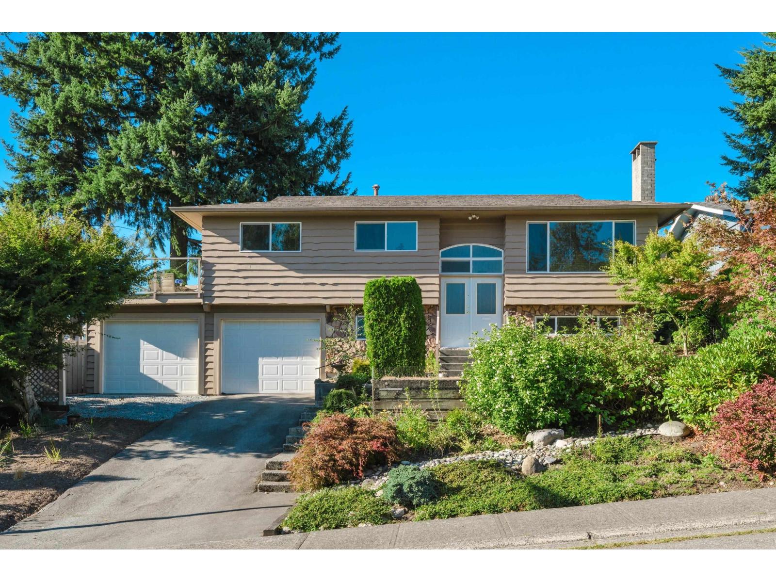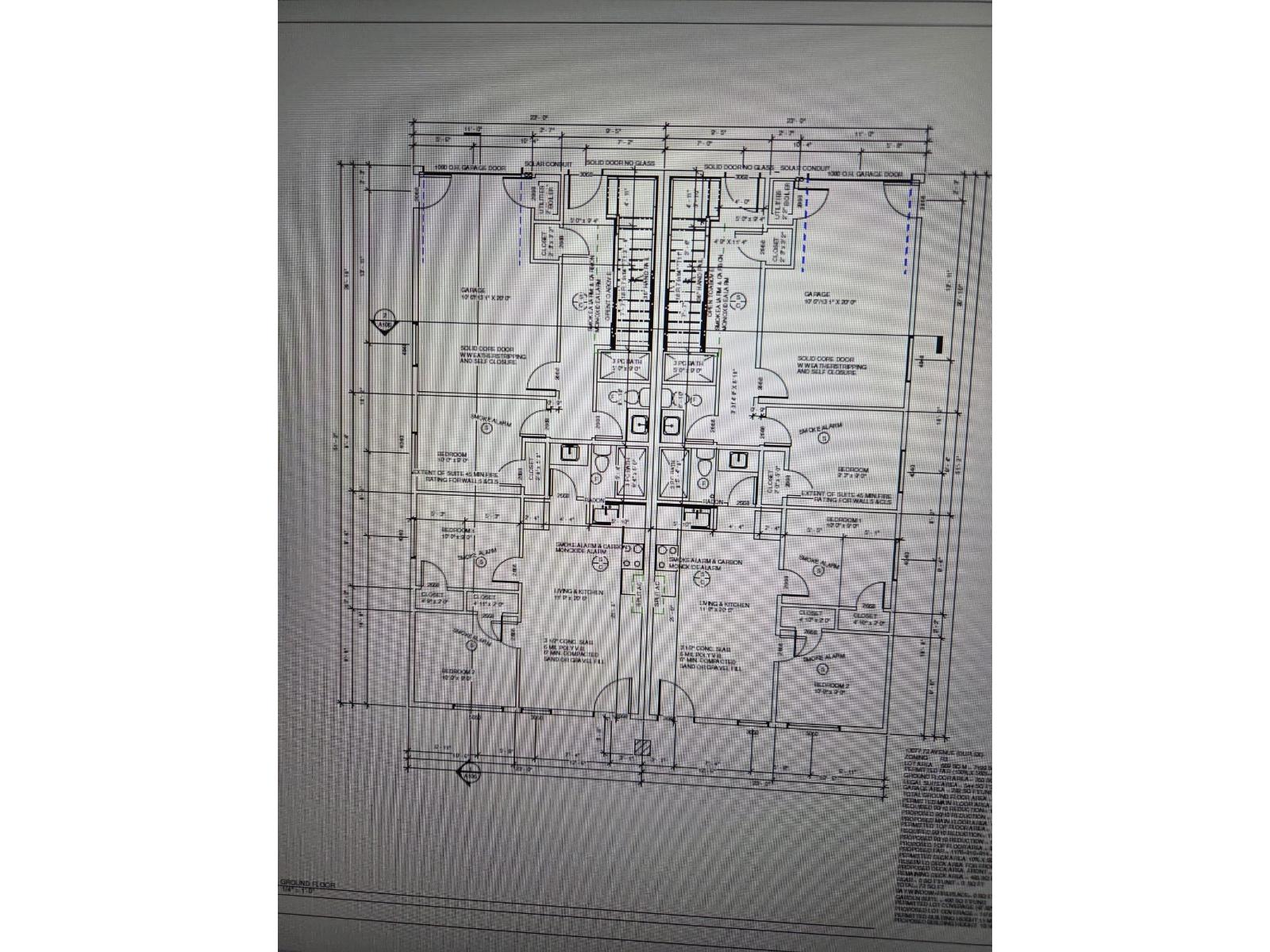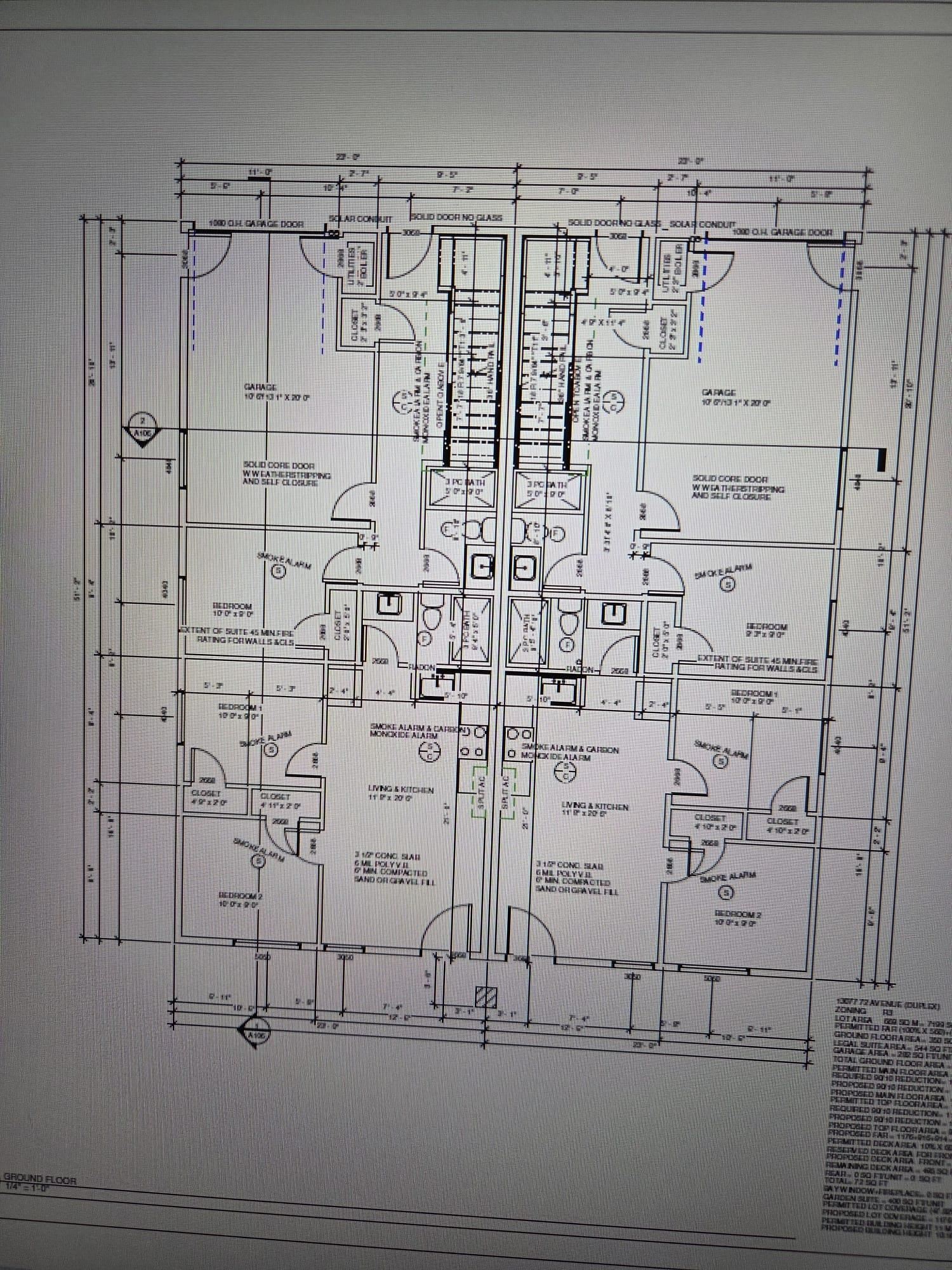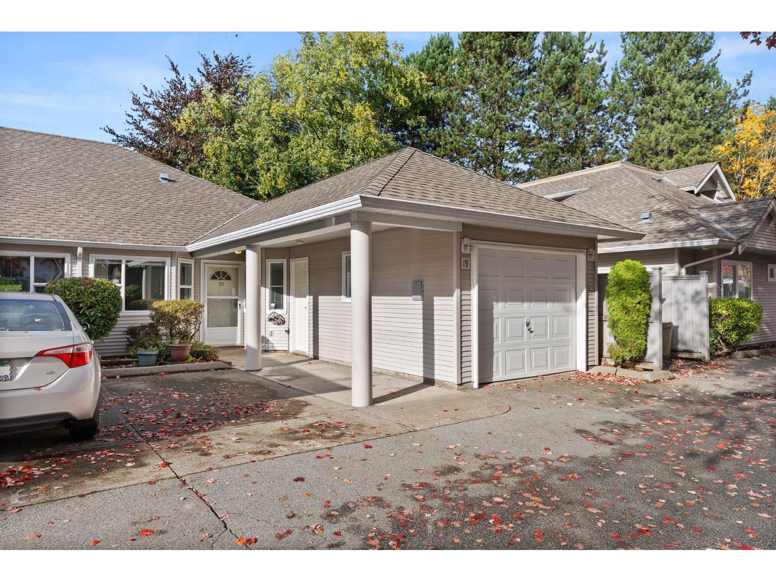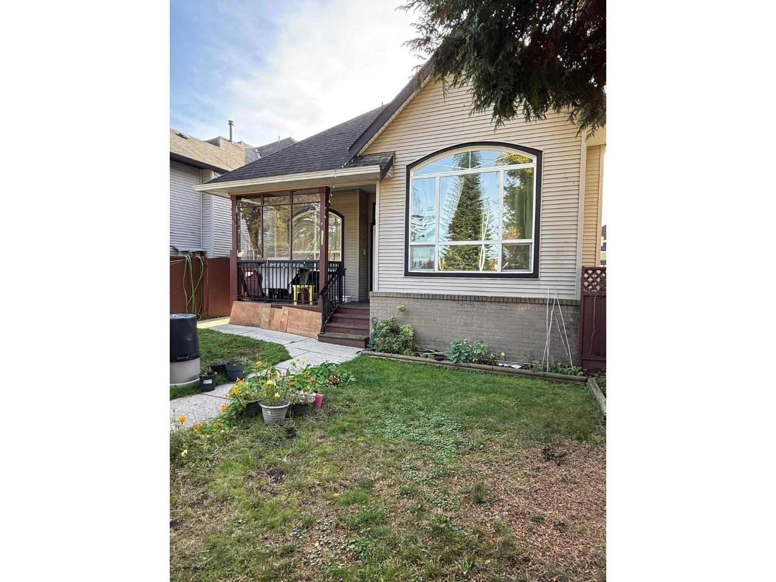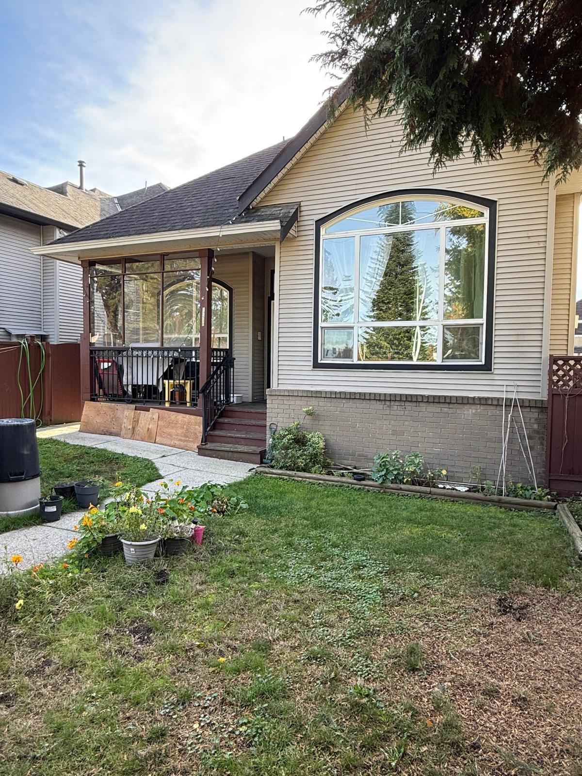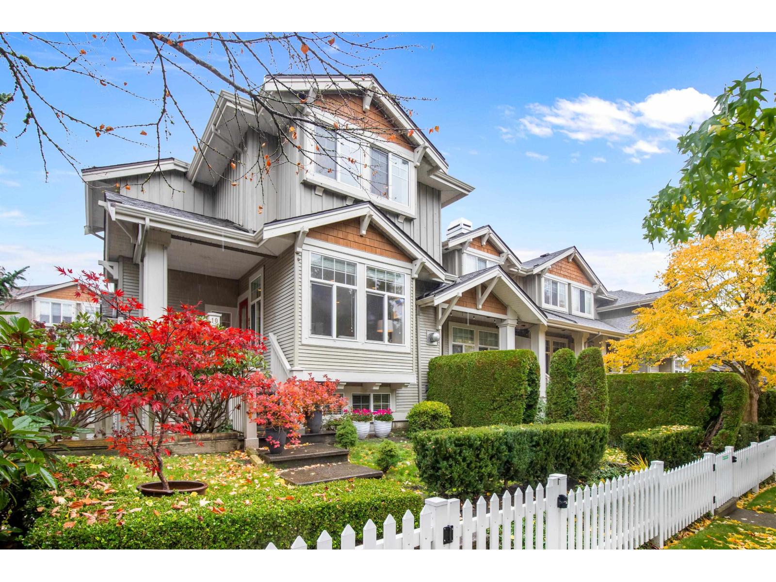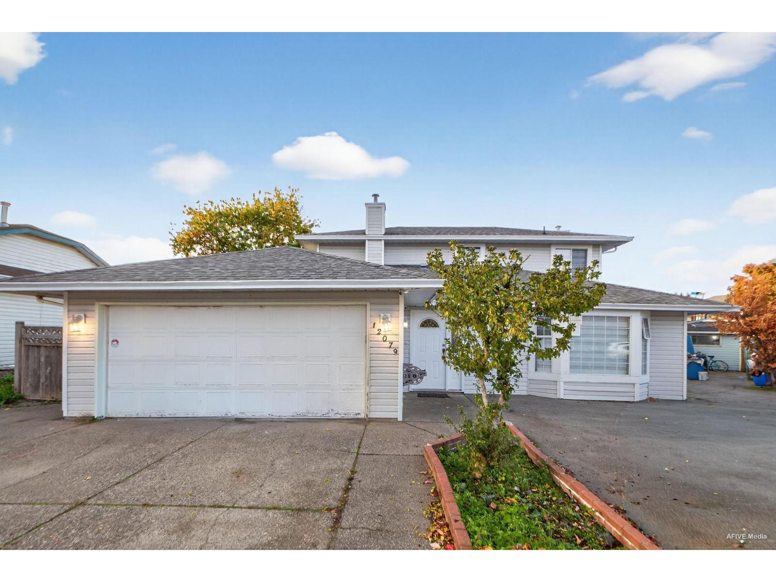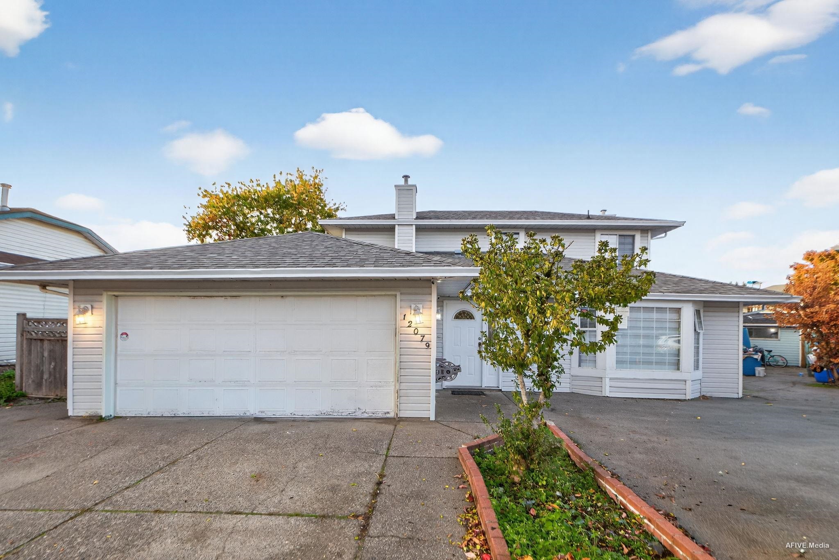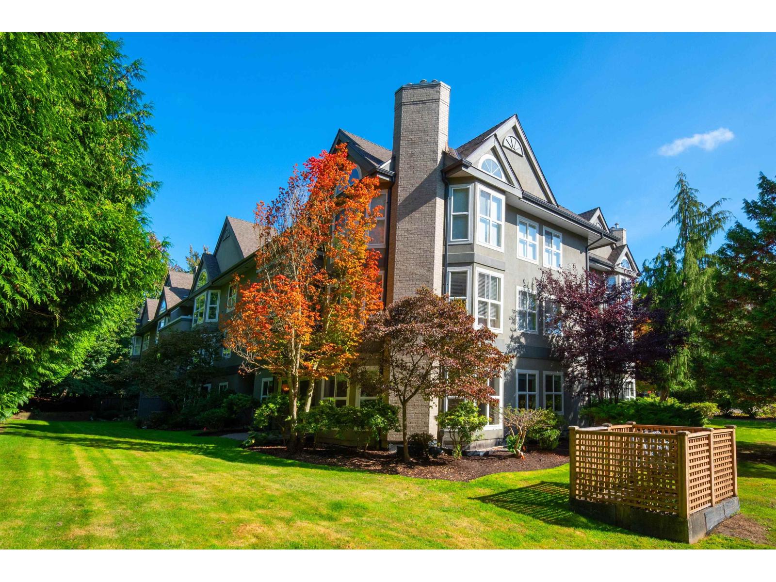
12088 66 Avenue Unit 113
12088 66 Avenue Unit 113
Highlights
Description
- Home value ($/Sqft)$469/Sqft
- Time on Houseful46 days
- Property typeSingle family
- StyleOther
- Median school Score
- Mortgage payment
Best corner location in Lakewood Terrance. Quiet S.W facing ground-floor home offers extra large floor plan with 9-ft high-ceilings, two sides of bay windows in LV, filling space with natural light. Enjoy cozy patio that opens directly onto a lush greenbelt. Beautifully updated throughout with quality laminate flooring & crown moldings. Modern kitchen features shaker cabinets, S/S appliances, and stylish titled back splash. In-floor radiant heating and gas fireplace are both included in maintenance fees. Very well maintained complex with newer roof. Amenity room with lounge space, pool table, and kids play area. Beautifully landscaped gardens with a stream and fountain. 2 parking & 1 locker. 1 pet allowed. Perfect unit for downsizing and small family. Showing by appointment only. (id:63267)
Home overview
- Heat source Natural gas
- Heat type Radiant heat
- Sewer/ septic Sanitary sewer
- # parking spaces 2
- Has garage (y/n) Yes
- # full baths 2
- # total bathrooms 2.0
- # of above grade bedrooms 2
- Has fireplace (y/n) Yes
- Community features Pets allowed with restrictions, rentals allowed
- Lot desc Garden area
- Lot size (acres) 0.0
- Building size 1277
- Listing # R3049461
- Property sub type Single family residence
- Status Active
- Listing source url Https://www.realtor.ca/real-estate/28878556/113-12088-66-avenue-surrey
- Listing type identifier Idx

$-990
/ Month

