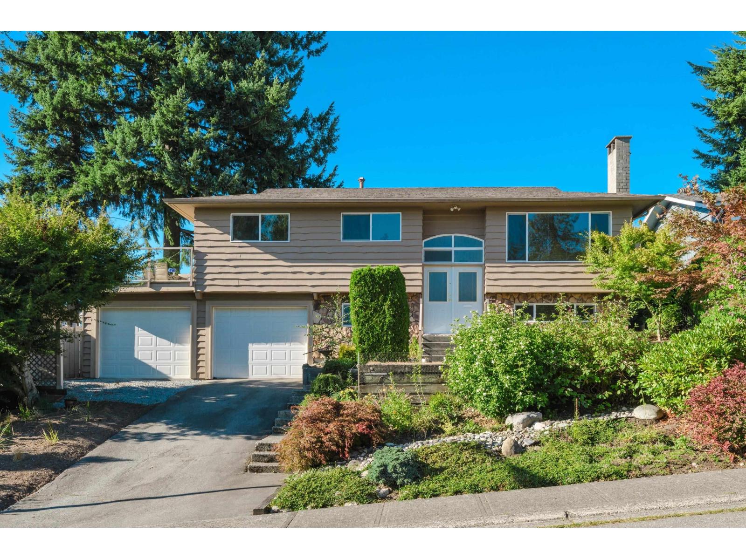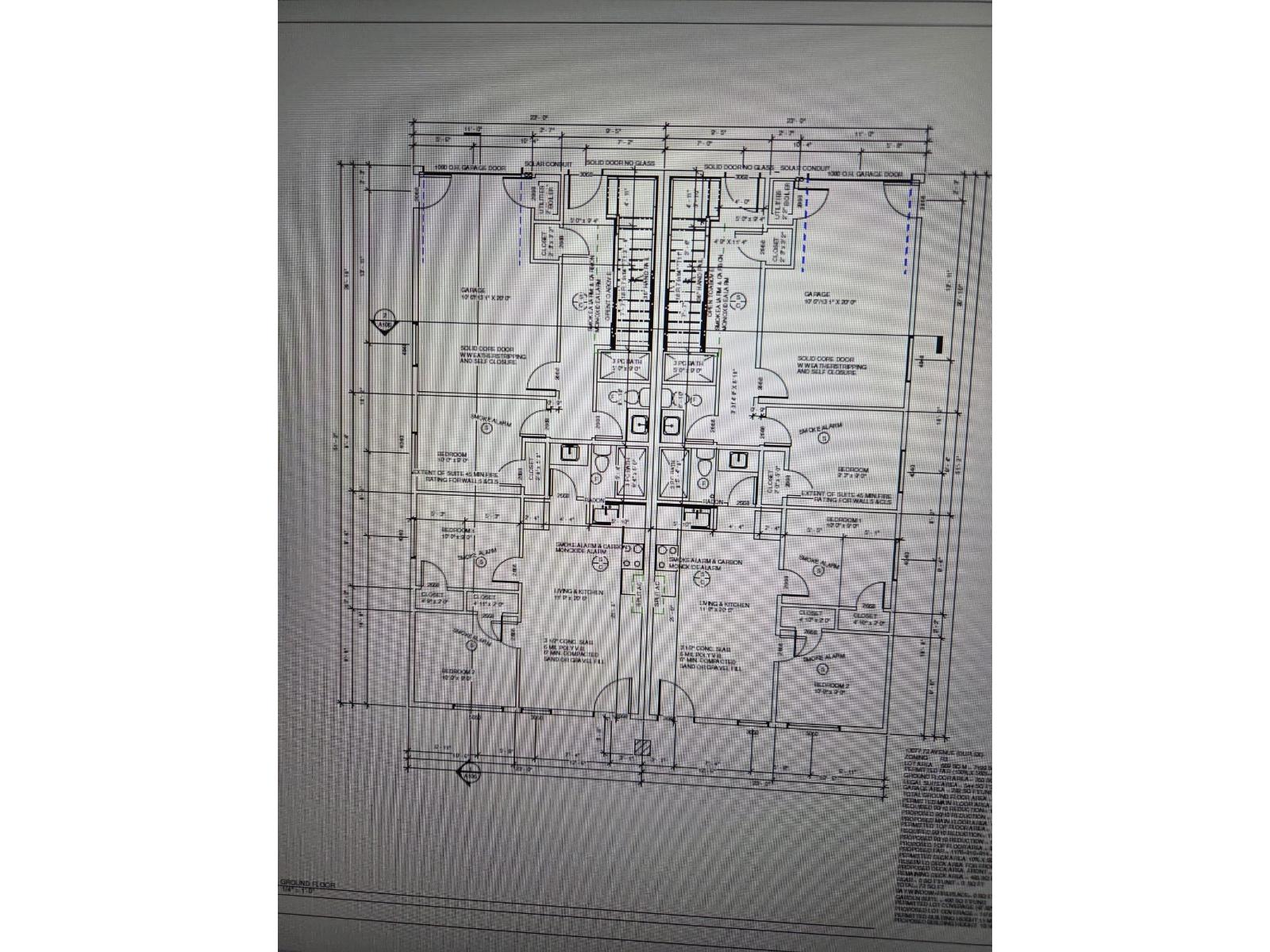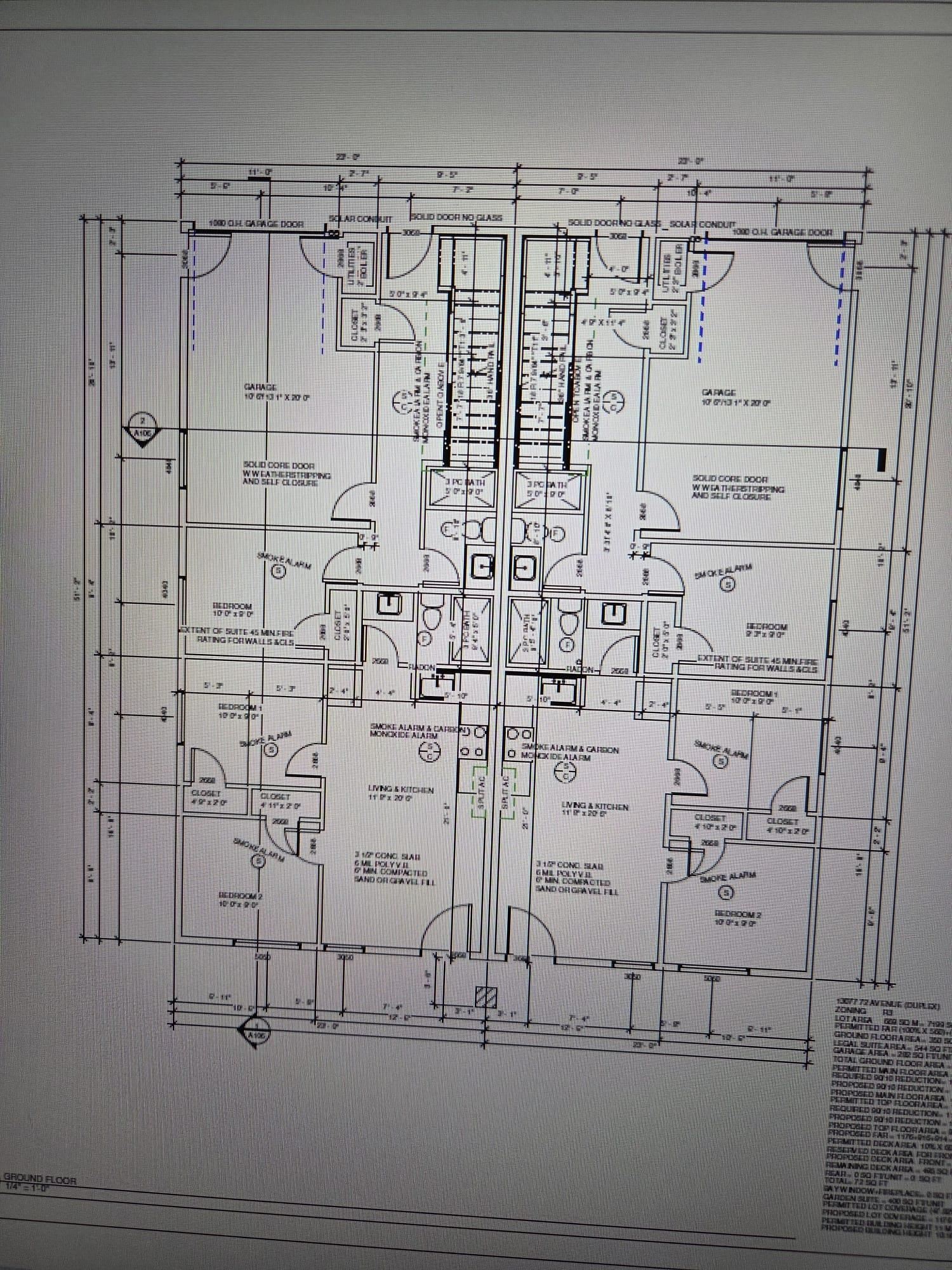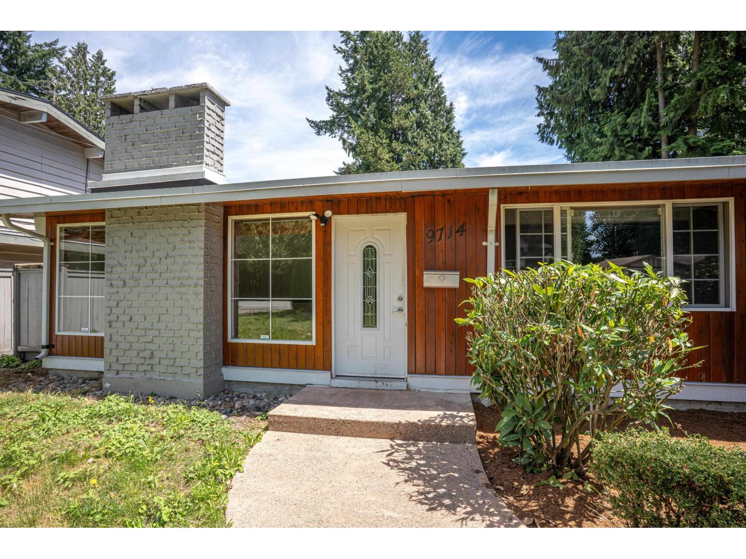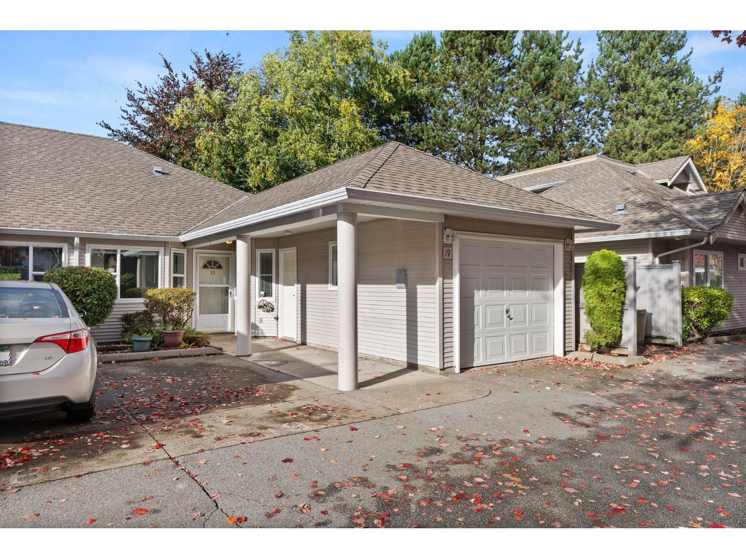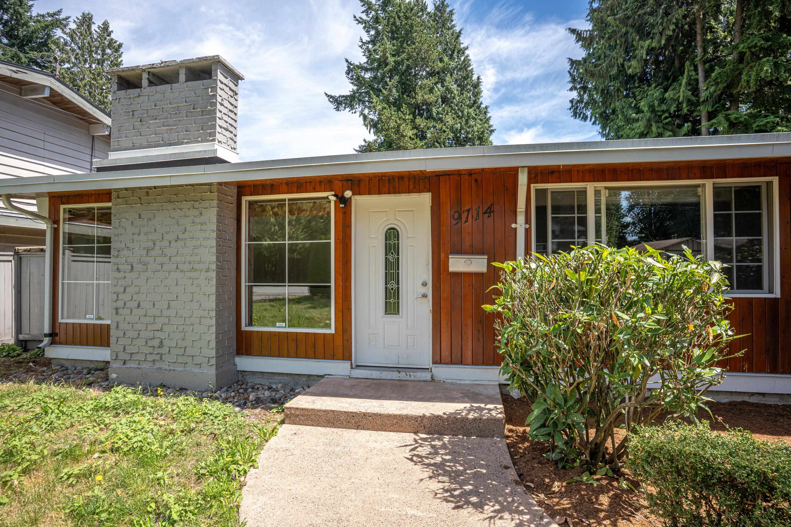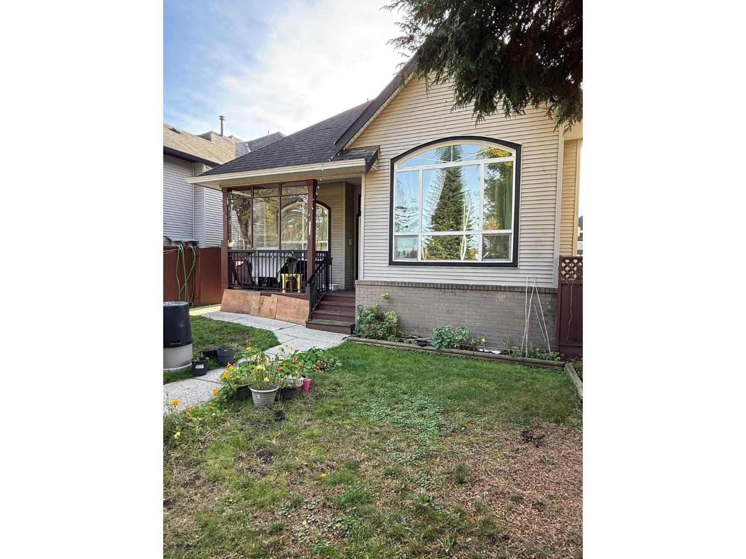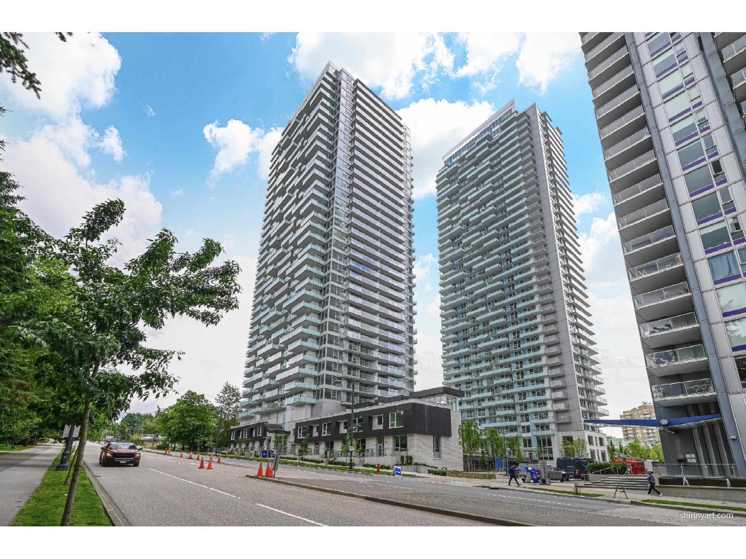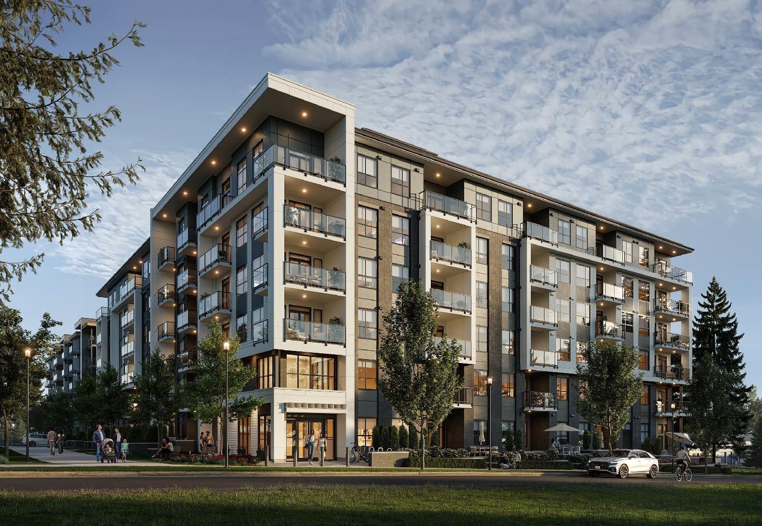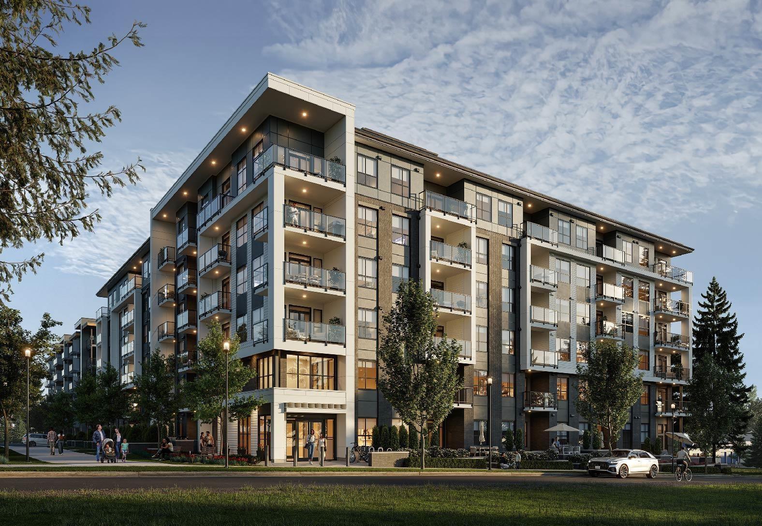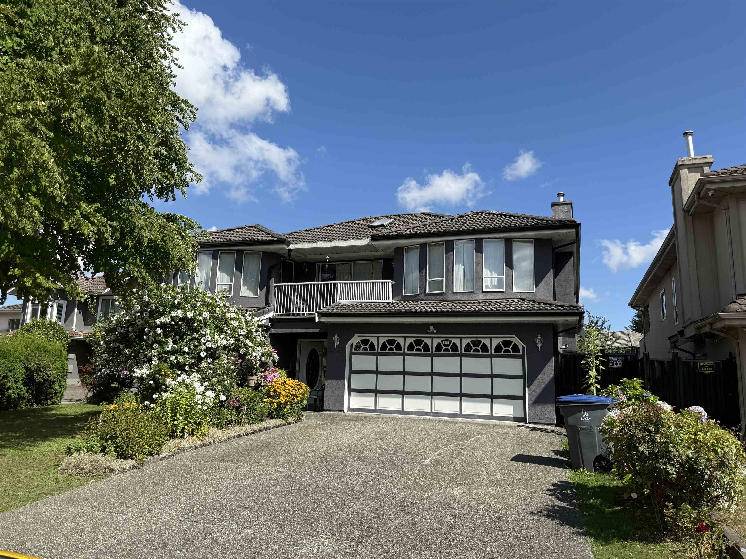
Highlights
Description
- Home value ($/Sqft)$573/Sqft
- Time on Houseful
- Property typeResidential
- CommunityShopping Nearby
- Median school Score
- Year built1992
- Mortgage payment
Location, Location, Location! Check out this fantastic opportunity!!! Situated in the highly desired area of the West NEWTON neighbourhood. This charming residence boasts TWO stories, offering a total of 7 beds and 4 baths, offering functional and spacious living.. Magnificent large house in a desired area situated in a hard-to-find location. From the kitchen step outside to an exceptionally large covered patio that overlooks a fully fenced, private backyard—perfect for summer barbecues, kids, and pets to play safely. Step out from the dining room onto the inviting patio. The home comes with two mortgage helpers for peace of mind. Central location close to schools, transit, shopping, KPU University, Easy access to highways and Much More. Open House 2-4 pm, Saturday, Sep 06, 2025.
Home overview
- Heat source Baseboard, natural gas
- Sewer/ septic Public sewer, sanitary sewer, storm sewer
- Construction materials
- Foundation
- Roof
- # parking spaces 4
- Parking desc
- # full baths 4
- # total bathrooms 4.0
- # of above grade bedrooms
- Appliances Washer, dryer, refrigerator, stove
- Community Shopping nearby
- Area Bc
- View No
- Water source Public
- Zoning description Rs
- Lot dimensions 8080.0
- Lot size (acres) 0.19
- Basement information Full, finished, exterior entry
- Building size 3317.0
- Mls® # R3038647
- Property sub type Single family residence
- Status Active
- Tax year 2024
- Living room 3.658m X 3.048m
- Kitchen 2.438m X 3.048m
- Living room 3.708m X 3.048m
- Bedroom 3.2m X 3.277m
- Kitchen 1.524m X 3.048m
- Bedroom 2.591m X 3.175m
- Bedroom 3.277m X 3.251m
- Laundry 2.438m X 3.048m
- Living room 4.267m X 4.267m
Level: Main - Kitchen 3.2m X 4.42m
Level: Main - Primary bedroom 4.267m X 4.267m
Level: Main - Bedroom 3.048m X 3.2m
Level: Main - Family room 4.42m X 4.47m
Level: Main - Bedroom 3.048m X 3.2m
Level: Main - Dining room 3.048m X 4.115m
Level: Main - Bedroom 3.048m X 3.2m
Level: Main
- Listing type identifier Idx

$-5,067
/ Month

