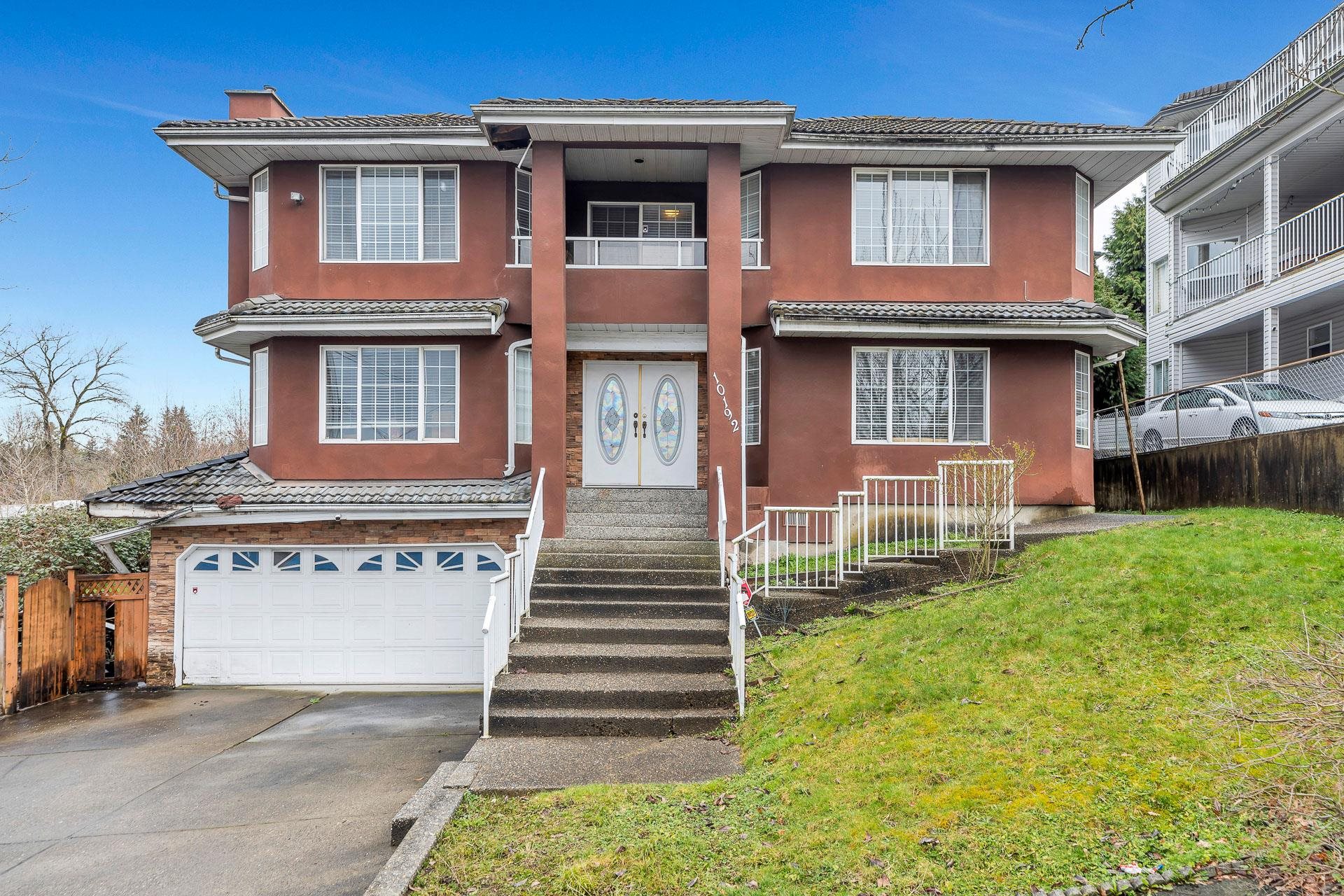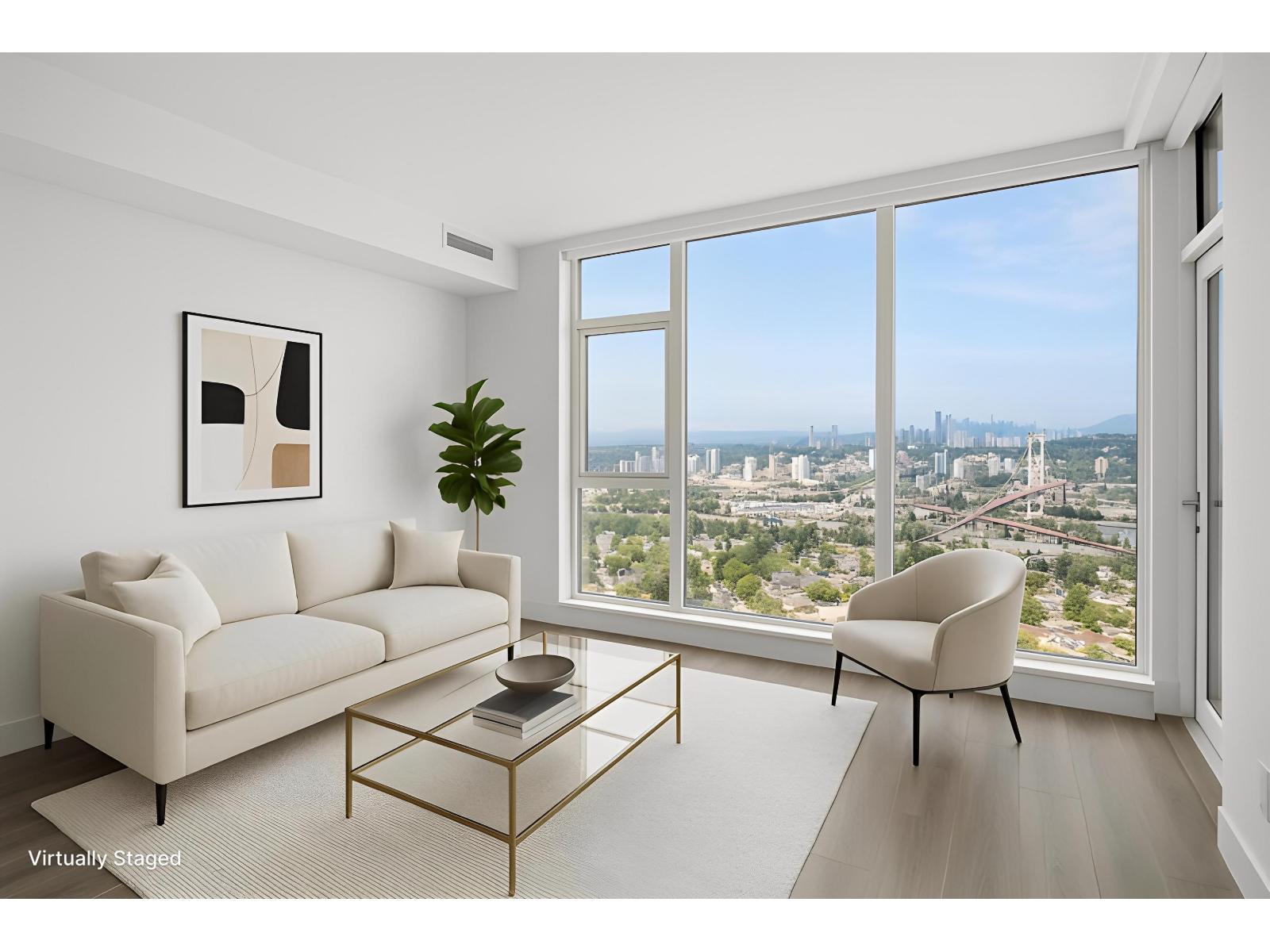Select your Favourite features

Highlights
Description
- Home value ($/Sqft)$480/Sqft
- Time on Houseful
- Property typeResidential
- StyleBasement entry
- CommunityShopping Nearby
- Median school Score
- Year built1994
- Mortgage payment
AMAZING OPPORTUNITY to feel at home in a beautiful house located in a central location! this family-oriented house is designed with modern light fixtures & interior lay out with dark brown built-in cabinets in kitchen & mixed earthy paintings all around. cozy fireplaces in both living room & family room, natural lights, wooden floor, 2 suites as mortgage helper. Great view of Cedar Hills neighborhood in patio. Pet & nature friendly environment in a peaceful & quite location yet very close to Scott road Skytrain, shopping, recreation, schools & MORE! Ready for showings : TOUCHBASE anytime!
MLS®#R2982161 updated 6 months ago.
Houseful checked MLS® for data 6 months ago.
Home overview
Amenities / Utilities
- Heat source Baseboard, hot water
- Sewer/ septic Public sewer, sanitary sewer, storm sewer
Exterior
- Construction materials
- Foundation
- Roof
- # parking spaces 10
- Parking desc
Interior
- # full baths 5
- # total bathrooms 5.0
- # of above grade bedrooms
- Appliances Washer/dryer, dishwasher, refrigerator, cooktop
Location
- Community Shopping nearby
- Area Bc
- Water source Public
- Zoning description Res
Lot/ Land Details
- Lot dimensions 7376.0
Overview
- Lot size (acres) 0.17
- Basement information None
- Building size 3229.0
- Mls® # R2982161
- Property sub type Single family residence
- Status Active
- Tax year 2024
Rooms Information
metric
- Bedroom 3.048m X 3.658m
Level: Basement - Bedroom 3.048m X 3.048m
Level: Basement - Living room 3.658m X 3.658m
Level: Basement - Kitchen 3.048m X 3.048m
Level: Basement - Bedroom 2.845m X 2.896m
Level: Basement - Bedroom 3.353m X 3.353m
Level: Basement - Bedroom 3.048m X 3.353m
Level: Main - Dining room 2.743m X 3.251m
Level: Main - Bedroom 2.997m X 3.353m
Level: Main - Bedroom 2.997m X 3.353m
Level: Main - Primary bedroom 3.353m X 4.572m
Level: Main - Living room 4.521m X 4.47m
Level: Main - Nook 2.743m X 3.251m
Level: Main - Kitchen 2.743m X 3.251m
Level: Main
SOA_HOUSEKEEPING_ATTRS
- Listing type identifier Idx

Lock your rate with RBC pre-approval
Mortgage rate is for illustrative purposes only. Please check RBC.com/mortgages for the current mortgage rates
$-4,133
/ Month25 Years fixed, 20% down payment, % interest
$
$
$
%
$
%

Schedule a viewing
No obligation or purchase necessary, cancel at any time
Nearby Homes
Real estate & homes for sale nearby









