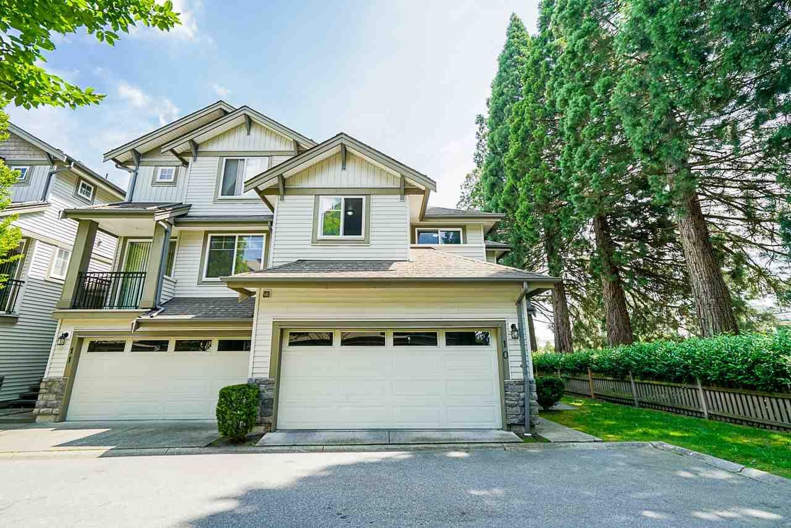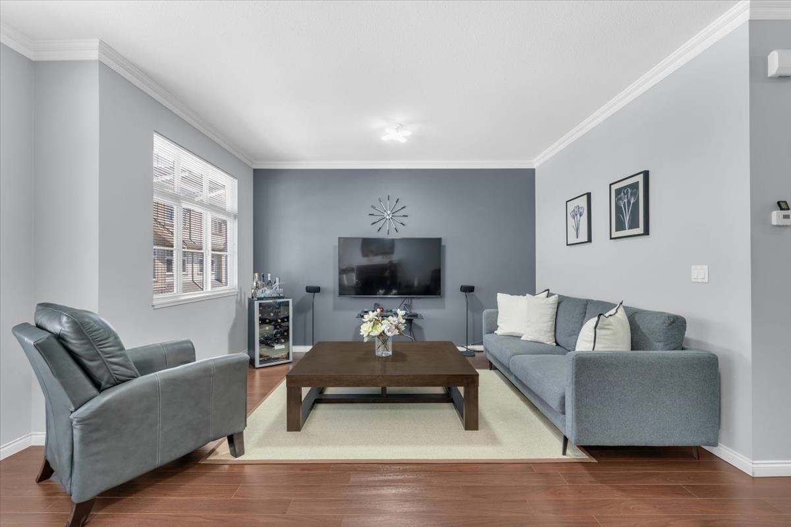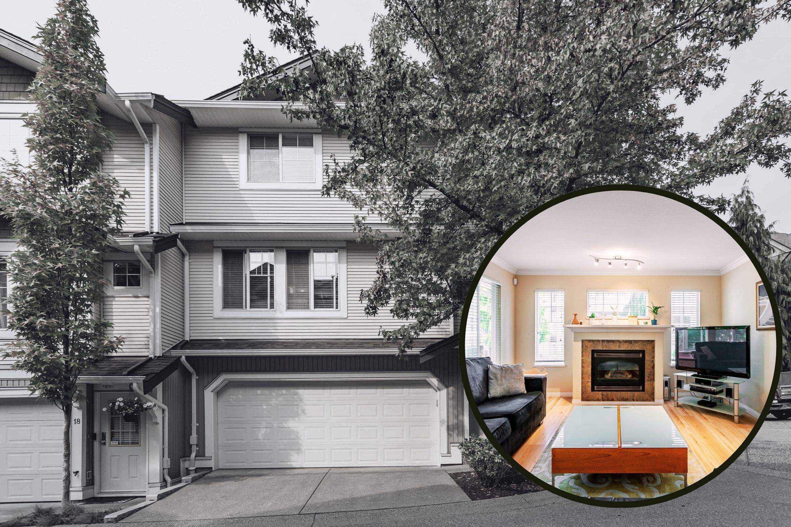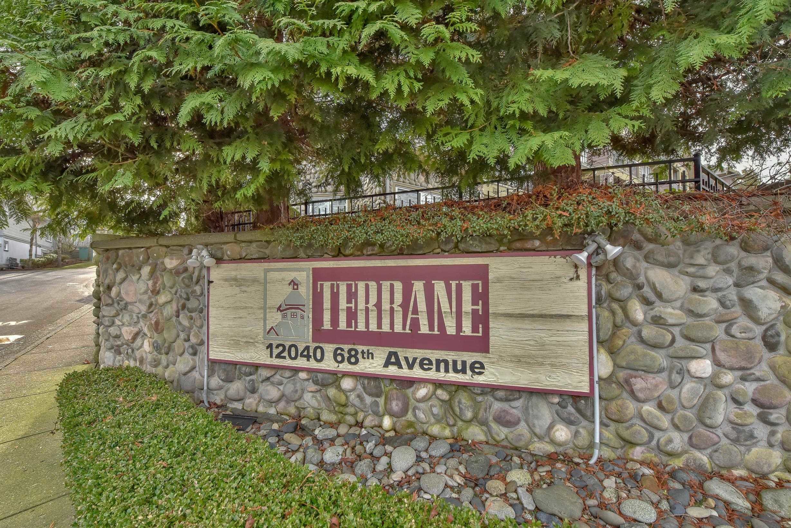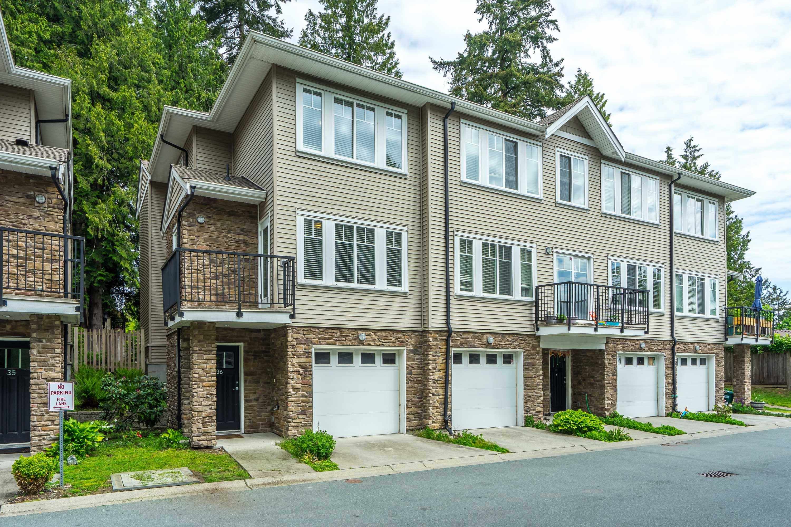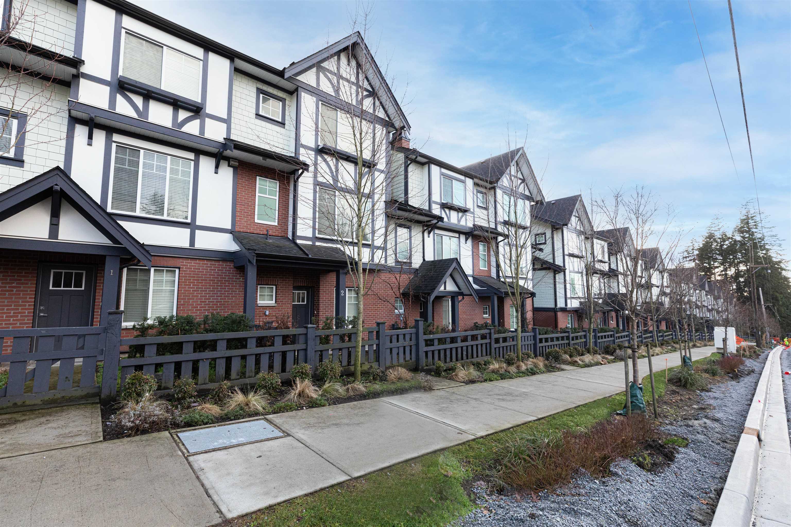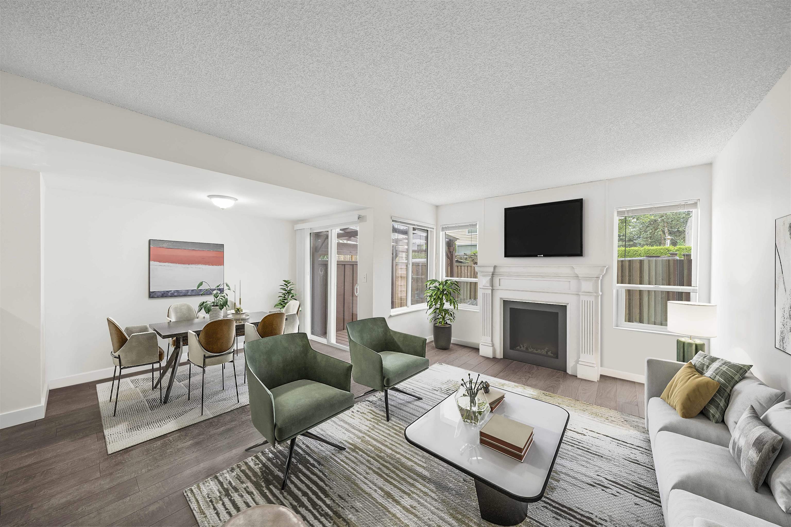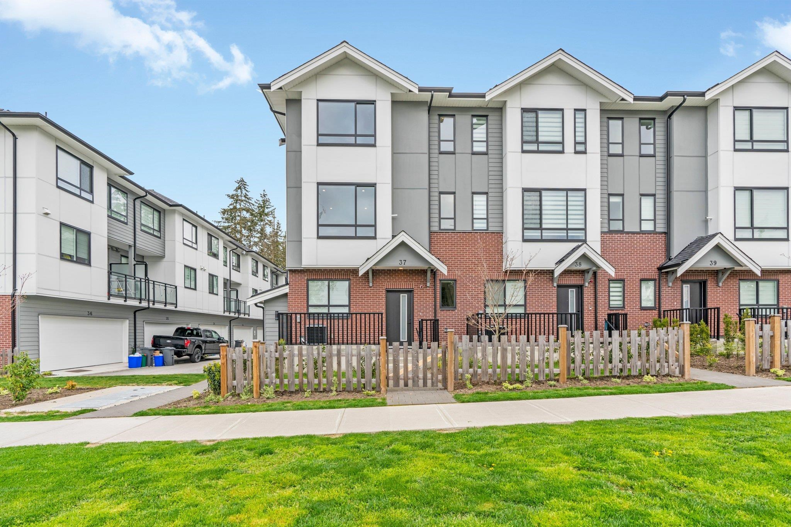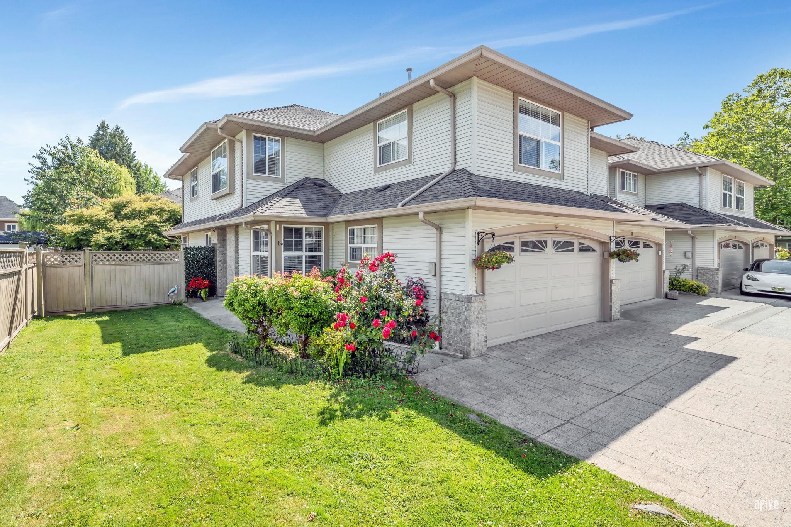
Highlights
Description
- Home value ($/Sqft)$525/Sqft
- Time on Houseful
- Property typeResidential
- CommunityShopping Nearby
- Median school Score
- Year built1995
- Mortgage payment
Welcome to this beautifully updated 3 bedroom plus den/rec room, 3 bathroom CORNER townhome in the highly desirable Strawberry Hill Estates. This spacious 2 storey home offers the feel of a detached property with its rare 3 car parking and an HUGE private garden area, LARGER than most detached homes. Inside, you’ll find a fully renovated interior including modern kitchen cabinets, sleek countertops, new flooring, and upgraded appliances throughout. The thoughtful layout provides ample living space for families, with generous bedrooms and a versatile upstairs area perfect for a home office, kids’ playroom, or media space. Situated in a prime Surrey location, this home is close to all levels of schools, shopping centers, restaurants, parks, and public transit.
Home overview
- Heat source Forced air, natural gas
- Sewer/ septic Public sewer, sanitary sewer
- Construction materials
- Foundation
- Roof
- Fencing Fenced
- # parking spaces 3
- Parking desc
- # full baths 2
- # half baths 1
- # total bathrooms 3.0
- # of above grade bedrooms
- Appliances Washer/dryer, dishwasher, refrigerator, stove
- Community Shopping nearby
- Area Bc
- Water source Public
- Zoning description Mf
- Basement information None
- Building size 1761.0
- Mls® # R3042750
- Property sub type Townhouse
- Status Active
- Tax year 2024
- Primary bedroom 4.369m X 3.759m
Level: Above - Bedroom 3.378m X 3.531m
Level: Above - Bedroom 3.378m X 4.191m
Level: Above - Recreation room 3.556m X 3.454m
Level: Above - Living room 3.302m X 3.048m
Level: Main - Family room 3.556m X 4.724m
Level: Main - Utility 1.651m X 2.464m
Level: Main - Dining room 3.327m X 2.946m
Level: Main - Kitchen 3.327m X 3.353m
Level: Main - Foyer 2.743m X 1.219m
Level: Main
- Listing type identifier Idx

$-2,467
/ Month

