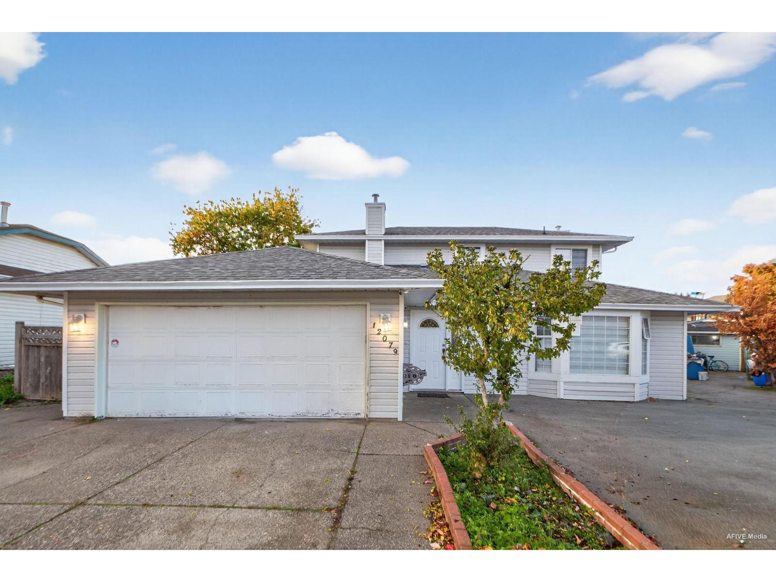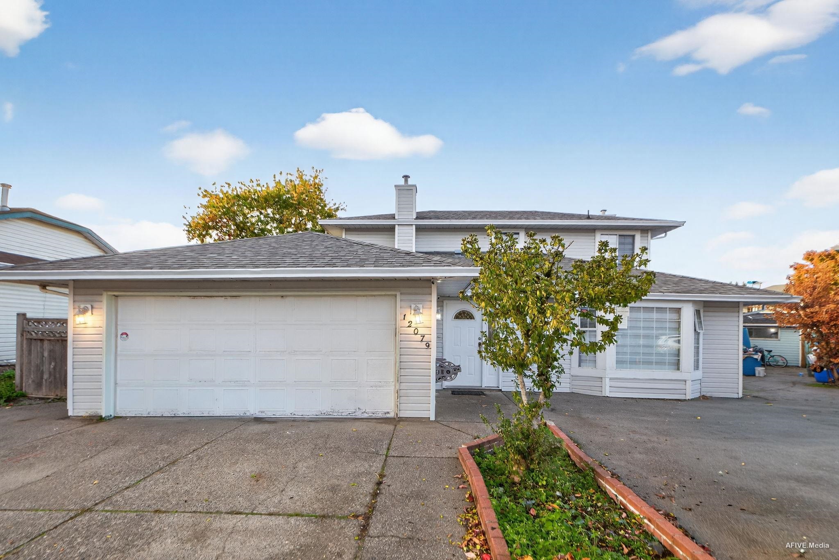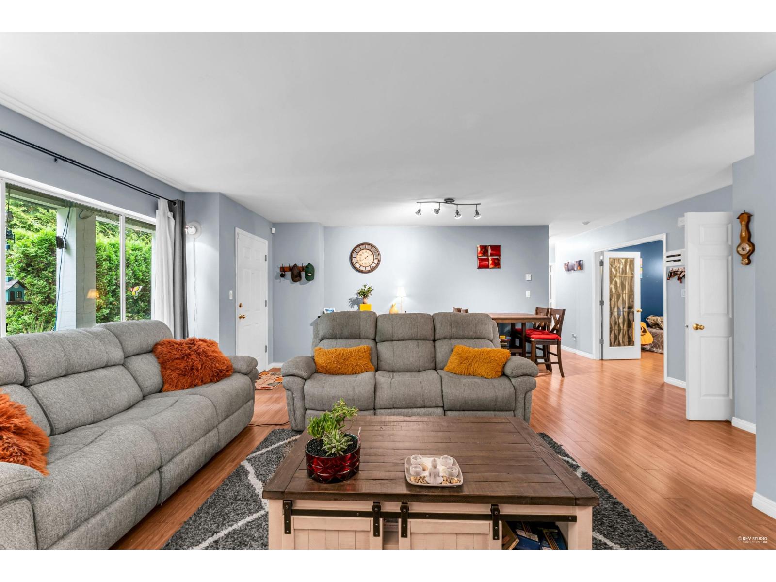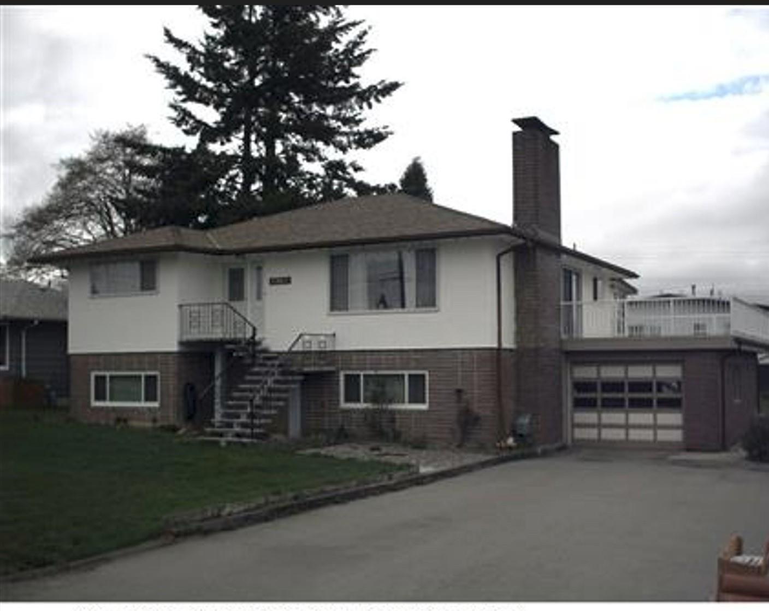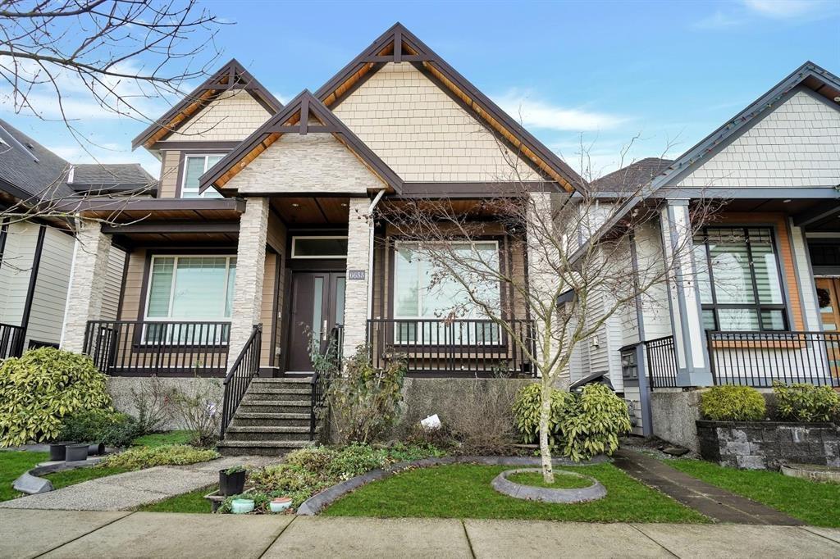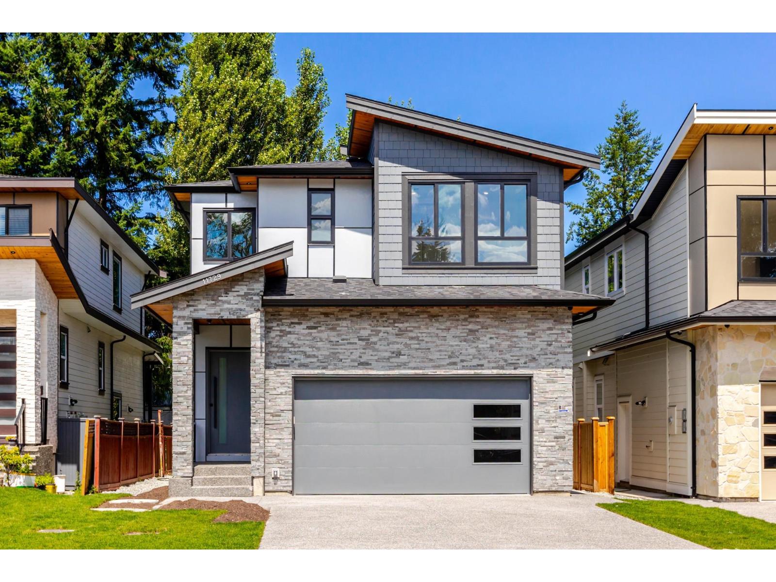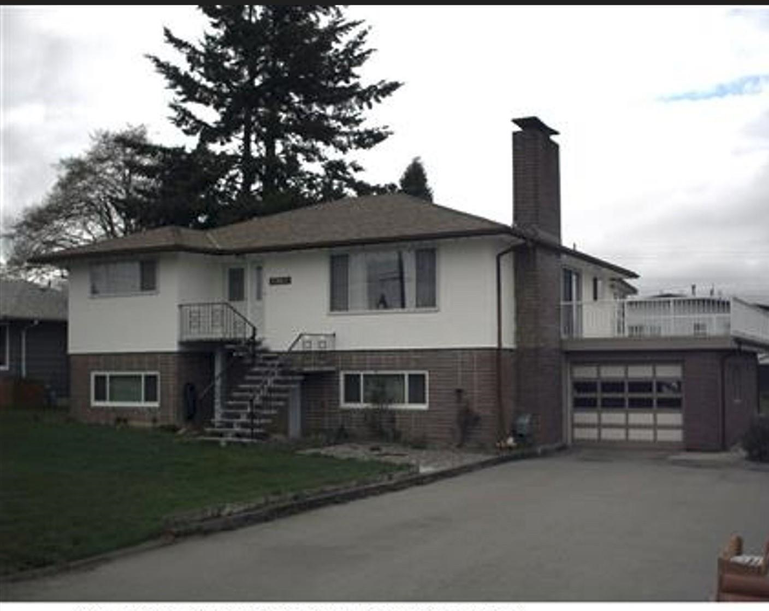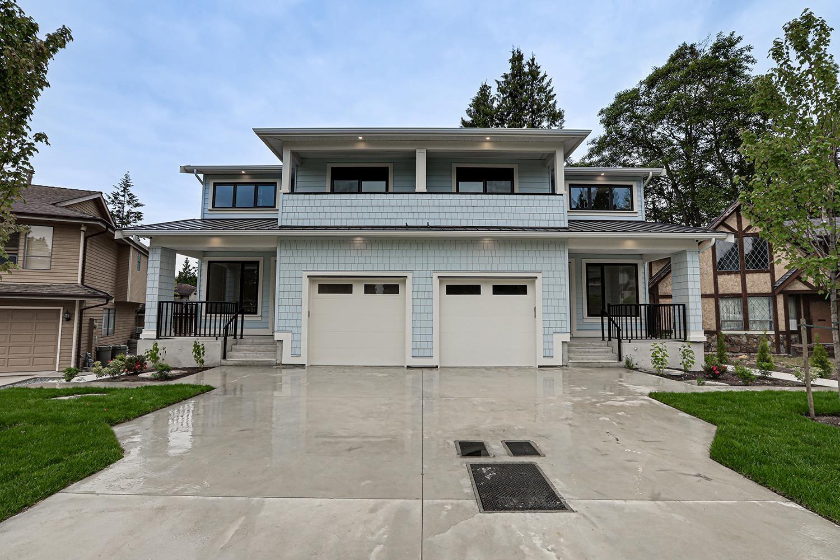Select your Favourite features
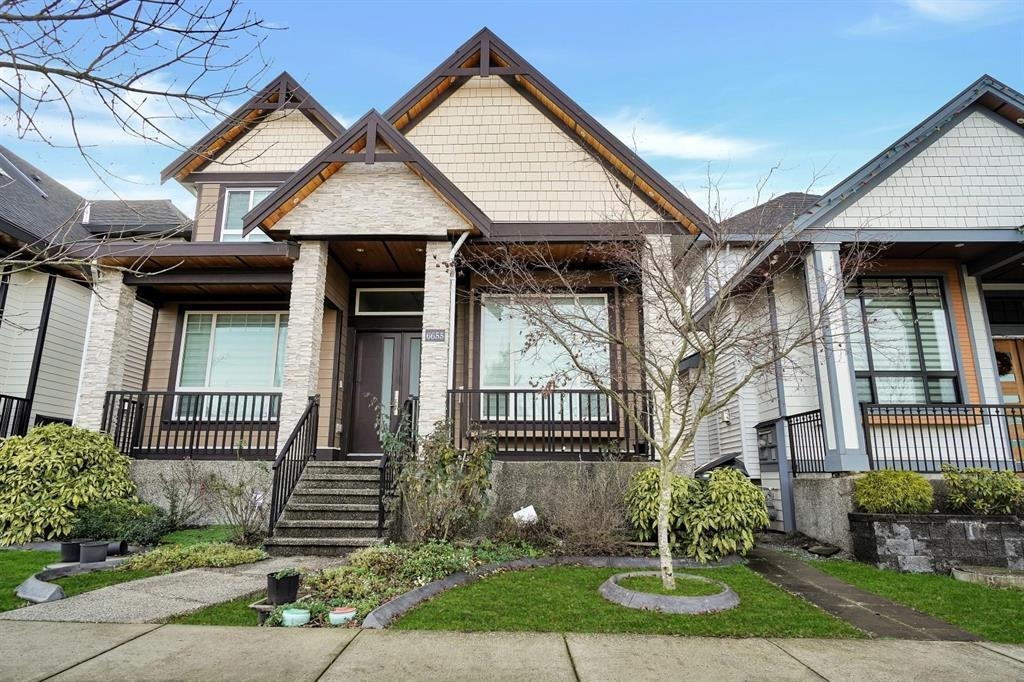
Highlights
Description
- Home value ($/Sqft)$503/Sqft
- Time on Houseful
- Property typeResidential
- StyleBasement entry
- Median school Score
- Year built2018
- Mortgage payment
Custom home features 3890 sq ft of living space on 5622 sq ft lot. with 4 bedrooms and three bathrooms on the upper level, and a bedroom with a full ensuite, a family room, a living room, laundry facilities, the main kitchen, and a convenient spice kitchen on the main level. The basement has 2 bedrooms legal suite and 1 bedroom Unauthorized Suite as mortgage helper. Centrally located and close to transit, restaurants, schools, Sikh Temple and shopping. Call for more details.
MLS®#R3063331 updated 9 hours ago.
Houseful checked MLS® for data 9 hours ago.
Home overview
Amenities / Utilities
- Heat source Radiant
- Sewer/ septic Public sewer, sanitary sewer
Exterior
- Construction materials
- Foundation
- Roof
- Parking desc
Interior
- # full baths 6
- # half baths 1
- # total bathrooms 7.0
- # of above grade bedrooms
Location
- Area Bc
- View No
- Water source Public
- Zoning description Sfd
Lot/ Land Details
- Lot dimensions 5622.0
Overview
- Lot size (acres) 0.13
- Basement information Finished, exterior entry
- Building size 3894.0
- Mls® # R3063331
- Property sub type Single family residence
- Status Active
- Tax year 2025
Rooms Information
metric
- Bedroom 4.039m X 2.743m
- Bedroom 4.267m X 5.69m
Level: Above - Primary bedroom 4.521m X 3.962m
Level: Above - Bedroom 3.404m X 3.251m
Level: Above - Bedroom 3.861m X 3.073m
Level: Above - Bedroom 2.769m X 2.769m
Level: Basement - Kitchen 3.429m X 4.699m
Level: Basement - Bedroom 3.785m X 2.769m
Level: Basement - Living room 3.175m X 3.658m
Level: Basement - Living room 3.429m X 4.699m
Level: Basement - Kitchen 2.565m X 3.658m
Level: Basement - Kitchen 4.978m X 4.343m
Level: Main - Living room 7.747m X 5.639m
Level: Main - Bedroom 3.988m X 3.353m
Level: Main - Kitchen 2.489m X 2.87m
Level: Main - Family room 5.004m X 4.699m
Level: Main
SOA_HOUSEKEEPING_ATTRS
- Listing type identifier Idx

Lock your rate with RBC pre-approval
Mortgage rate is for illustrative purposes only. Please check RBC.com/mortgages for the current mortgage rates
$-5,224
/ Month25 Years fixed, 20% down payment, % interest
$
$
$
%
$
%

Schedule a viewing
No obligation or purchase necessary, cancel at any time
Nearby Homes
Real estate & homes for sale nearby

