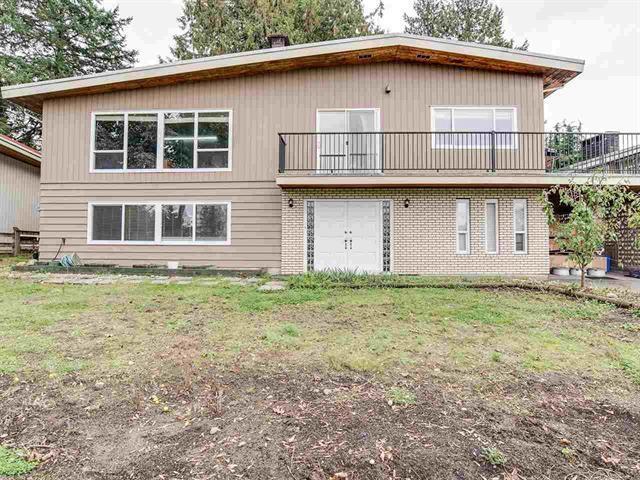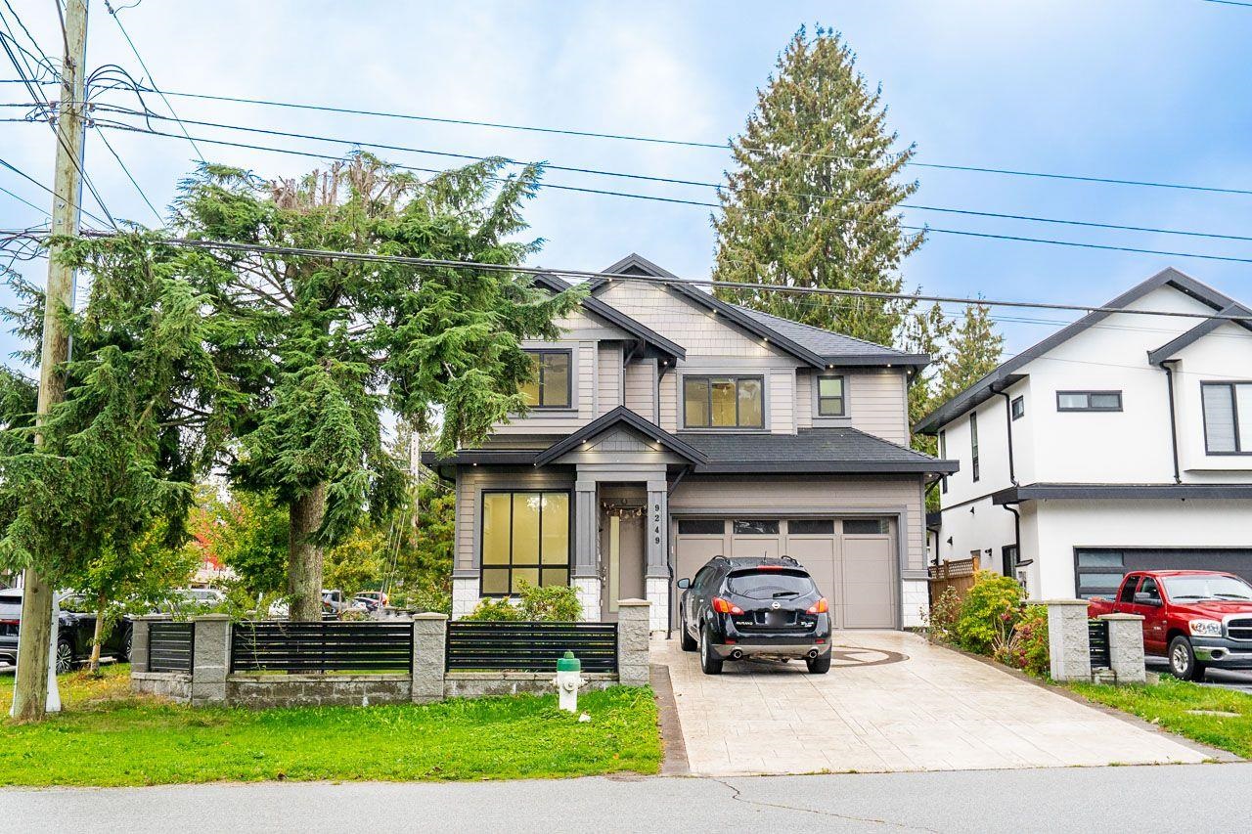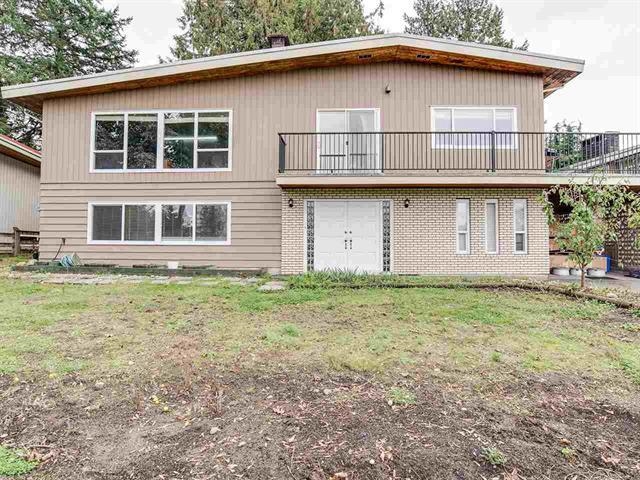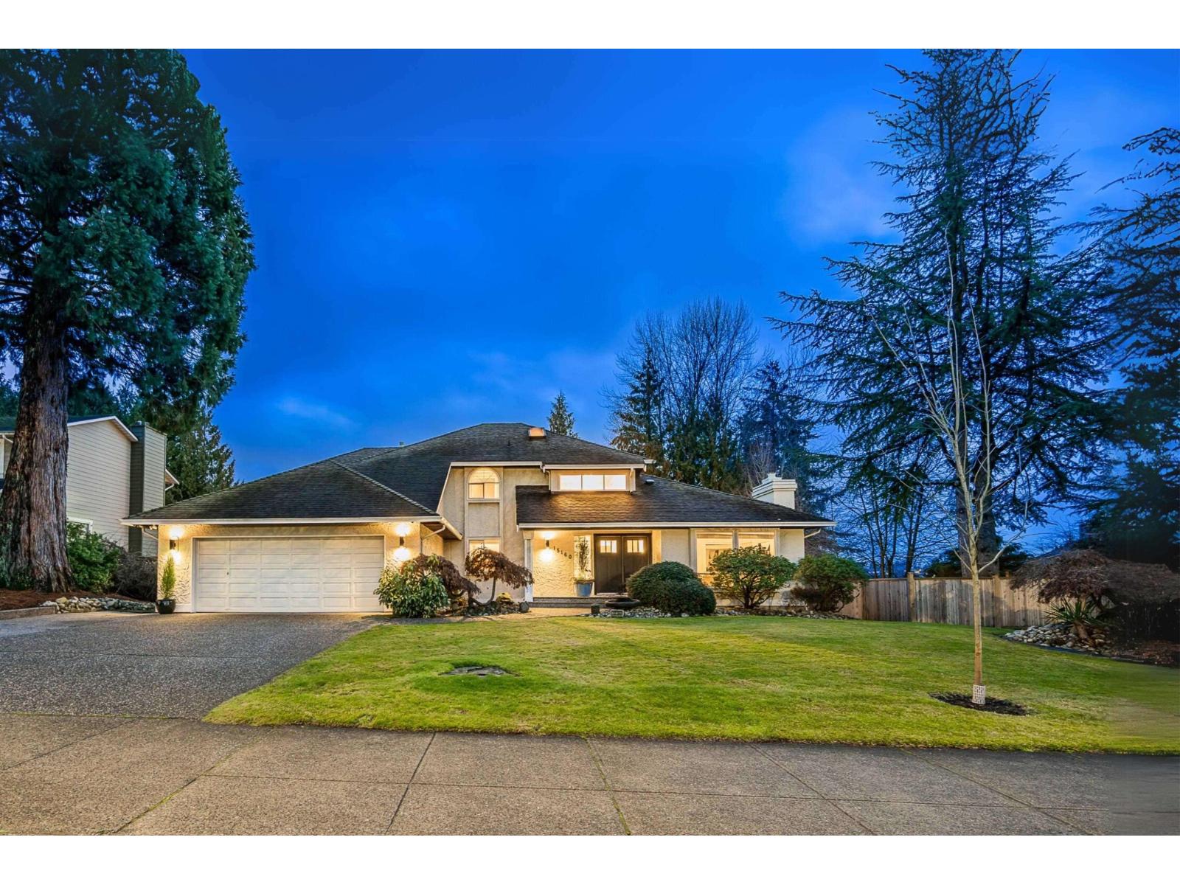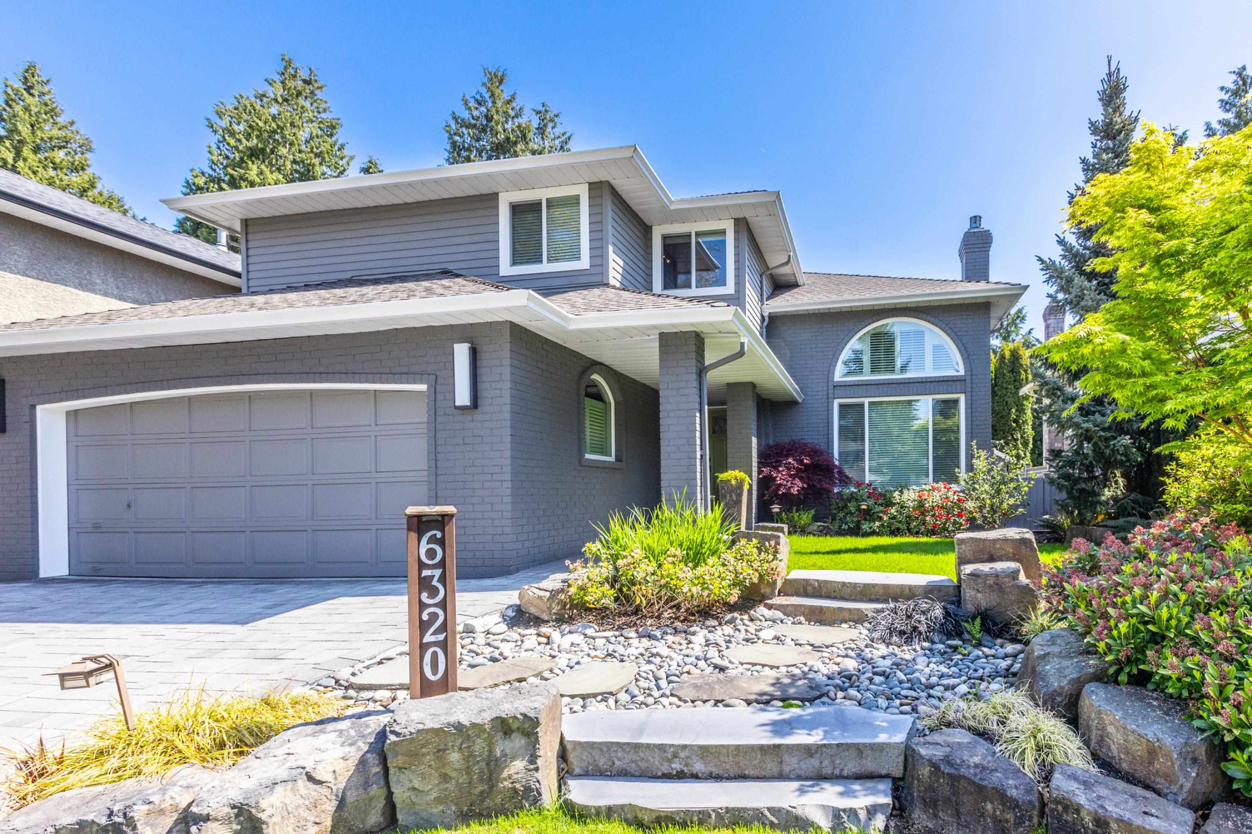
Highlights
Description
- Home value ($/Sqft)$409/Sqft
- Time on Houseful
- Property typeResidential
- CommunityShopping Nearby
- Median school Score
- Year built1989
- Mortgage payment
BOUNDARY PARK! Beautiful 3-storey family home with vaulted ceilings and a spacious layout. Kitchen features stainless steel appliances, ample storage, and opens to a cozy family room, an extra fridge included. The Finished basement with its separate entry, is perfect for a kids' play area, home theatre, or easy suite potential. Fire table on the upper patio & Private backyard Beautifully landscaped with low-maintenance turf, gas BBQ hookup, firepit, garden shed, and charming lighting among evergreens. New AC, dual heat pump system for main, basement, and individually weather controlled system in all upper bedrooms, new double-glazed windows. STEPS to Boundary Park Elementary, near transit, shops, restaurants, and easy access to Hwy 10/91/99.
Home overview
- Heat source Natural gas
- Sewer/ septic Public sewer, sanitary sewer
- Construction materials
- Foundation
- Roof
- # parking spaces 6
- Parking desc
- # full baths 3
- # half baths 1
- # total bathrooms 4.0
- # of above grade bedrooms
- Appliances Washer/dryer, dishwasher, refrigerator, stove, freezer
- Community Shopping nearby
- Area Bc
- Subdivision
- Water source Public
- Zoning description Res
- Lot dimensions 7258.62
- Lot size (acres) 0.17
- Basement information Full
- Building size 4149.0
- Mls® # R3052736
- Property sub type Single family residence
- Status Active
- Virtual tour
- Tax year 2025
- Bedroom 3.658m X 5.131m
Level: Above - Bedroom 4.166m X 2.819m
Level: Above - Bedroom 4.242m X 2.896m
Level: Above - Primary bedroom 5.791m X 4.775m
Level: Above - Patio 4.775m X 8.204m
Level: Basement - Flex room 4.42m X 4.039m
Level: Basement - Storage 3.023m X 2.87m
Level: Basement - Recreation room 5.512m X 6.604m
Level: Basement - Bedroom 3.581m X 2.87m
Level: Basement - Laundry 2.311m X 2.007m
Level: Main - Living room 3.937m X 4.801m
Level: Main - Kitchen 3.683m X 2.819m
Level: Main - Family room 3.683m X 4.699m
Level: Main - Patio 2.616m X 7.772m
Level: Main - Dining room 4.115m X 3.632m
Level: Main - Bedroom 3.175m X 3.734m
Level: Main - Storage 2.286m X 2.413m
Level: Main - Eating area 2.794m X 2.794m
Level: Main - Foyer 1.905m X 1.549m
Level: Main
- Listing type identifier Idx

$-4,531
/ Month





