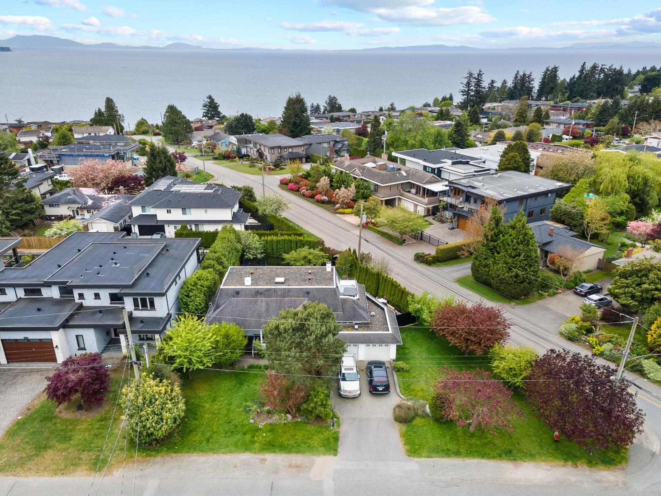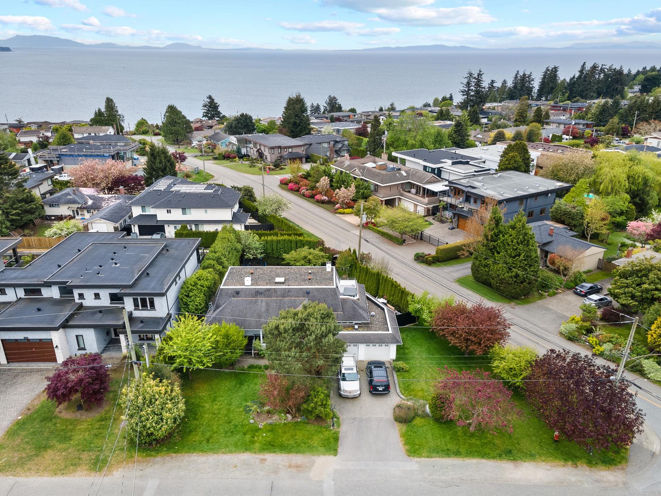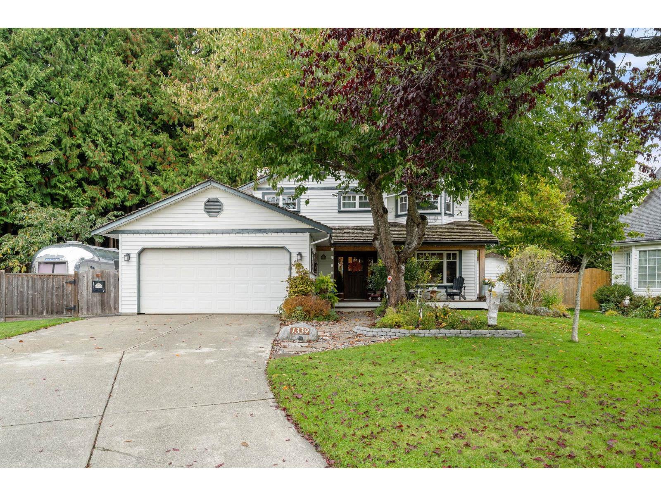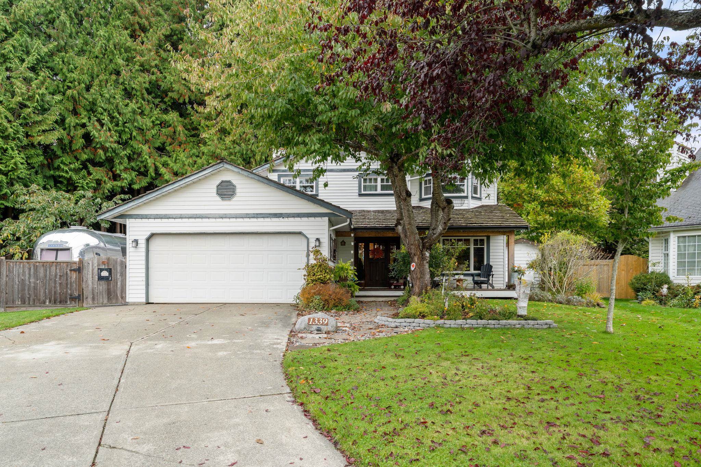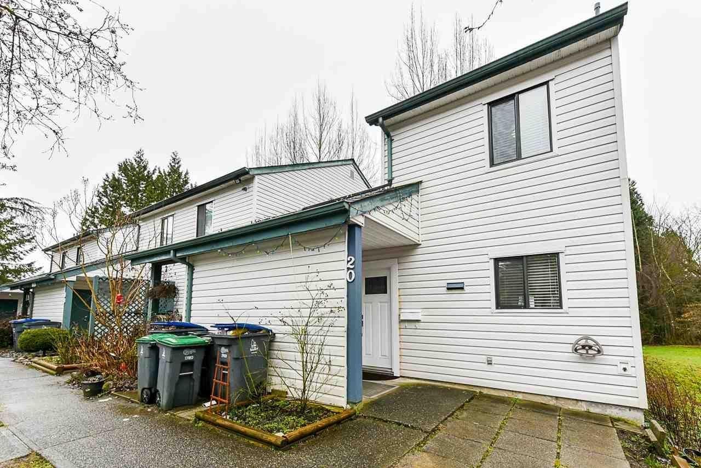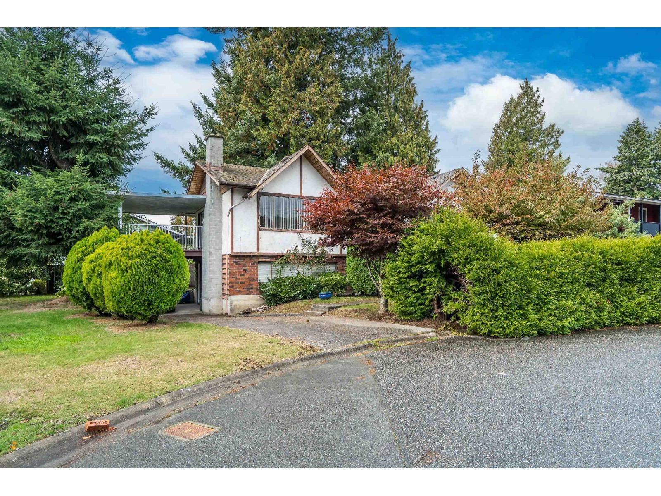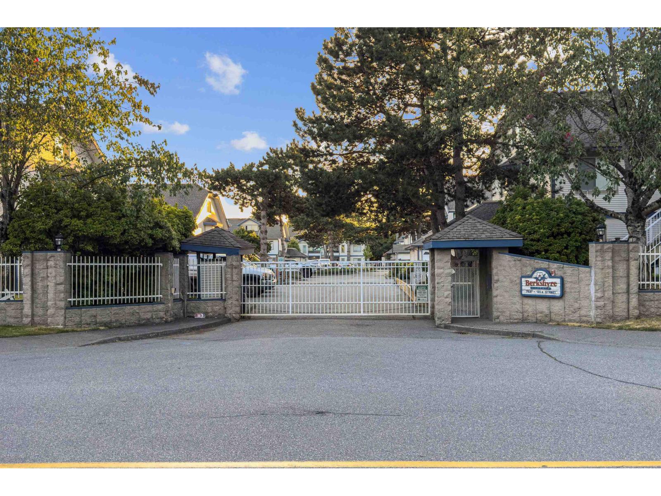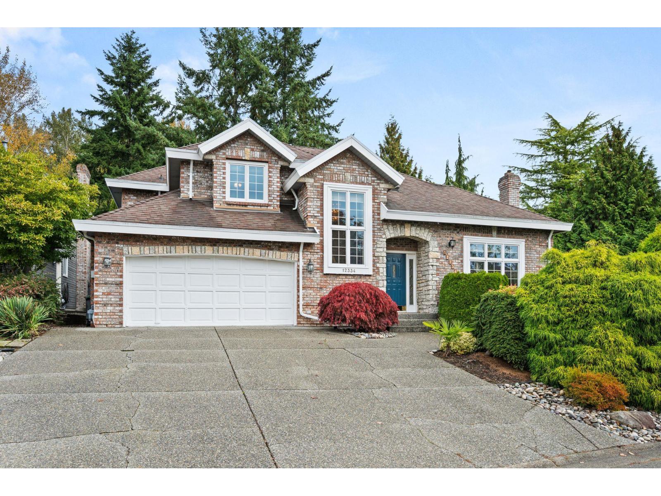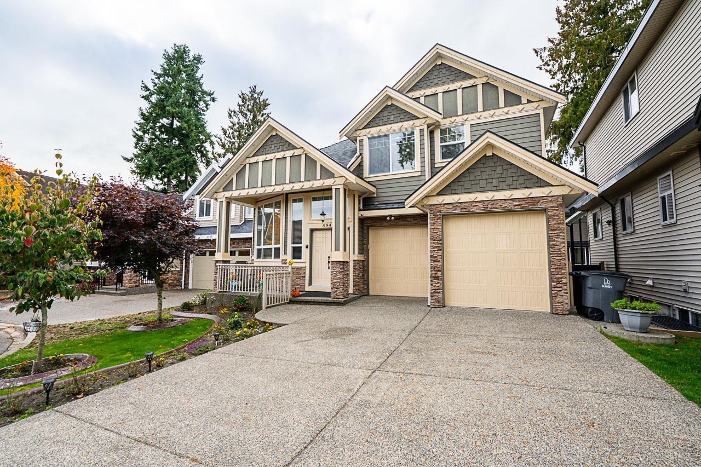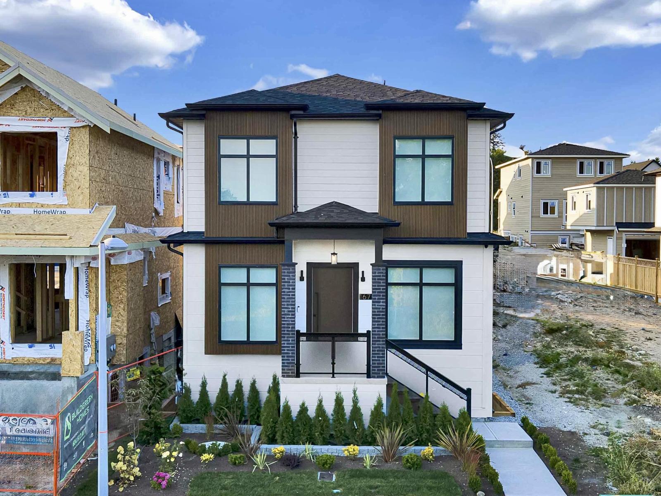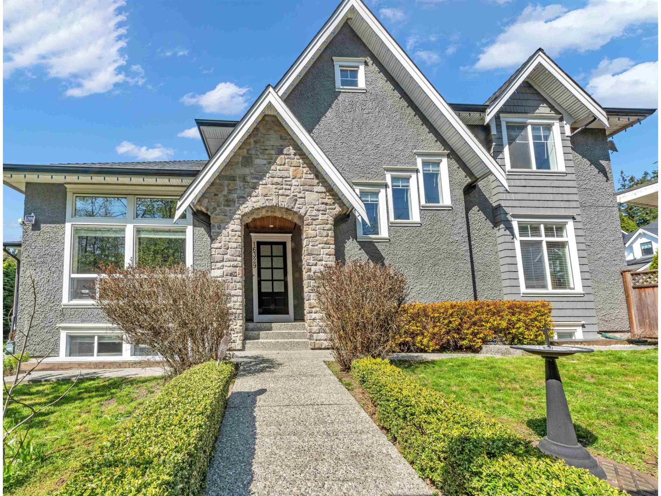- Houseful
- BC
- Surrey
- Crescent Beach
- 12318 Sullivan St
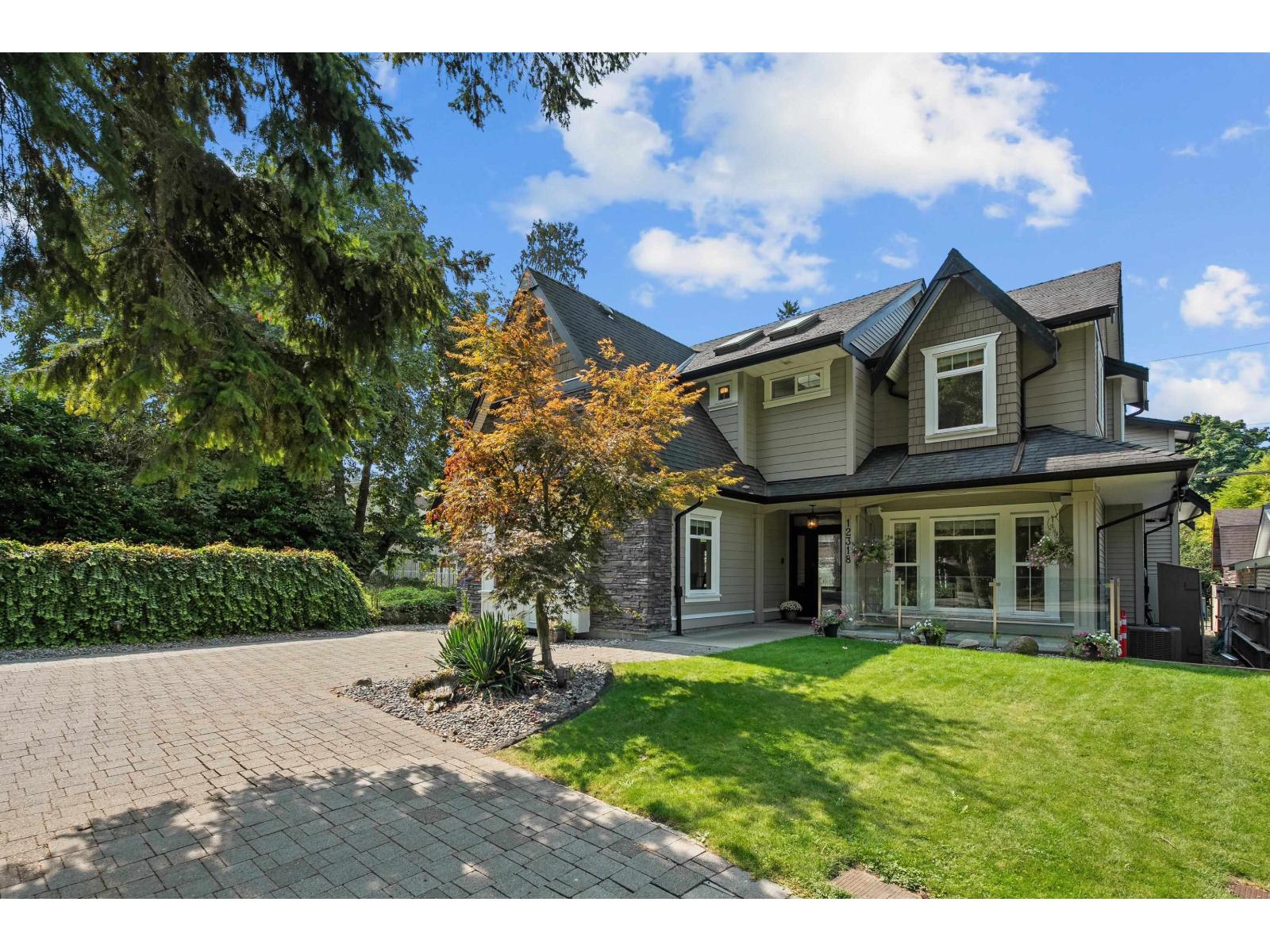
12318 Sullivan St
For Sale
46 Days
$1,996,000 $86K
$1,910,000
4 beds
4 baths
2,471 Sqft
12318 Sullivan St
For Sale
46 Days
$1,996,000 $86K
$1,910,000
4 beds
4 baths
2,471 Sqft
Highlights
This home is
21%
Time on Houseful
46 Days
School rated
6.9/10
Surrey
-7.26%
Description
- Home value ($/Sqft)$773/Sqft
- Time on Houseful46 days
- Property typeSingle family
- Style2 level
- Neighbourhood
- Median school Score
- Mortgage payment
Enjoy the ultimate Village lifestyle in this custom built 3-bedroom + den home offering over 2,400 sq. ft. of thoughtful design. Air conditioned with tempered soundproof windows, this home blends comfort and quality. A private studio apartment above the garage adds flexibility for guests, in-laws, or rental income. The low maintenance property features lane access with a 2 car garage plus a U shaped front driveway accommodating up to 4 additional vehicles. Just steps to the shoreline, parks, and local cafés, this is an ideal choice for a small family or active retirees seeking a walkable, beachside community. (id:63267)
Home overview
Amenities / Utilities
- Heat source Electric, natural gas
- Heat type Radiant heat
- Sewer/ septic Sanitary sewer, storm sewer
Exterior
- # parking spaces 6
- Has garage (y/n) Yes
Interior
- # full baths 4
- # total bathrooms 4.0
- # of above grade bedrooms 4
- Has fireplace (y/n) Yes
Location
- Directions 1664116
Lot/ Land Details
- Lot dimensions 4904
Overview
- Lot size (acres) 0.11522556
- Building size 2471
- Listing # R3044959
- Property sub type Single family residence
- Status Active
SOA_HOUSEKEEPING_ATTRS
- Listing source url Https://www.realtor.ca/real-estate/28832594/12318-sullivan-street-surrey
- Listing type identifier Idx
The Home Overview listing data and Property Description above are provided by the Canadian Real Estate Association (CREA). All other information is provided by Houseful and its affiliates.

Lock your rate with RBC pre-approval
Mortgage rate is for illustrative purposes only. Please check RBC.com/mortgages for the current mortgage rates
$-5,093
/ Month25 Years fixed, 20% down payment, % interest
$
$
$
%
$
%

Schedule a viewing
No obligation or purchase necessary, cancel at any time
Nearby Homes
Real estate & homes for sale nearby

