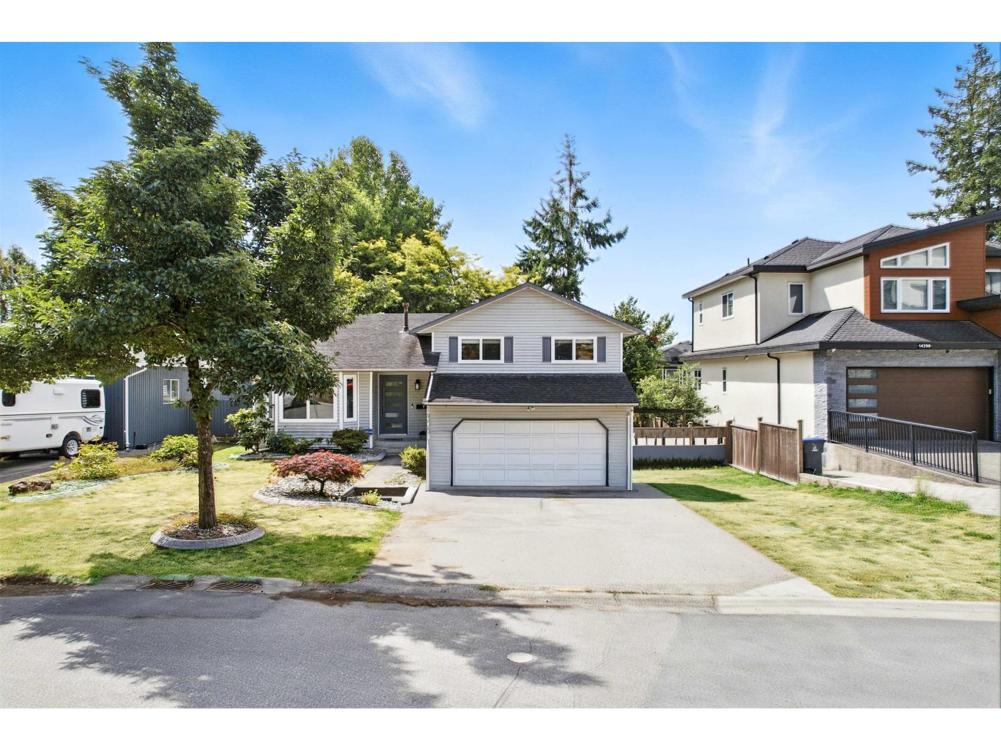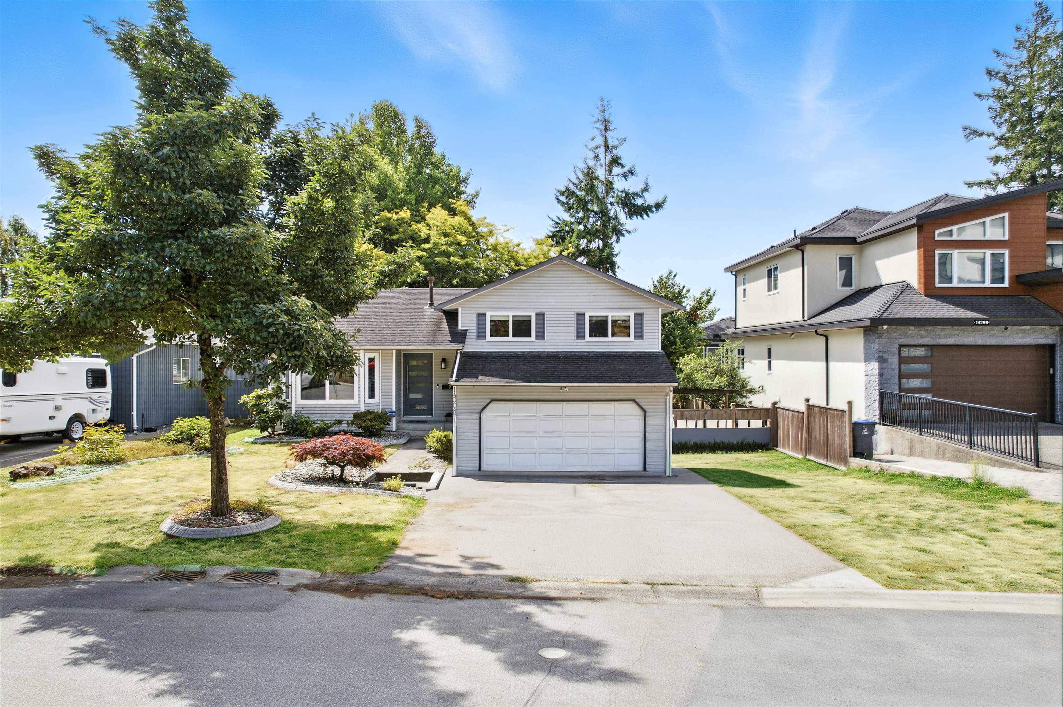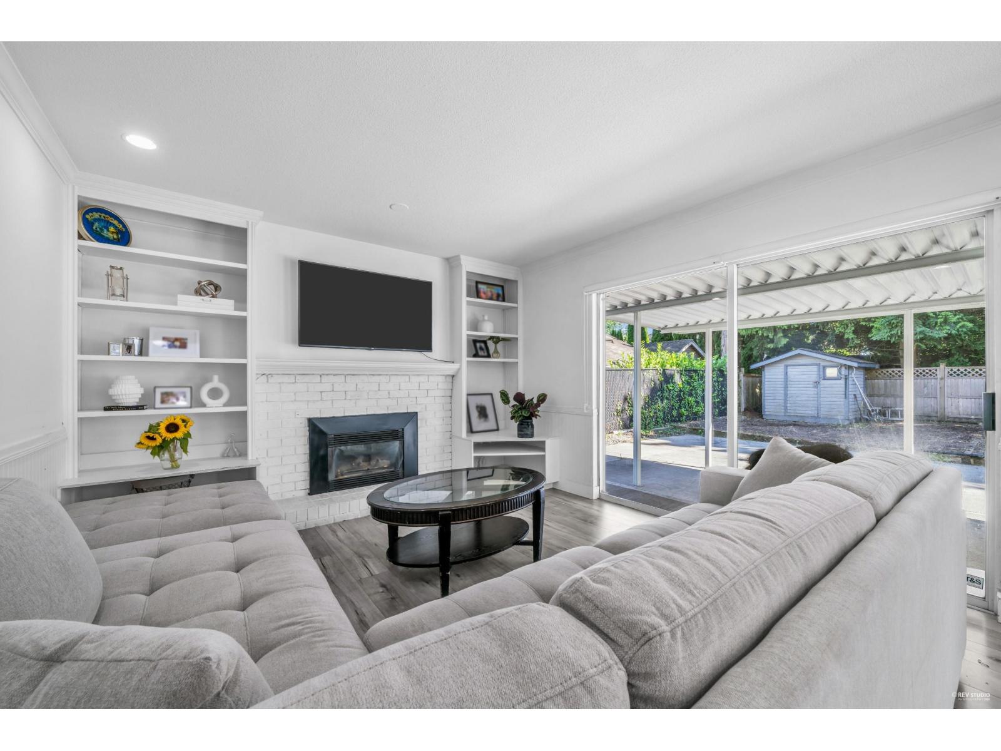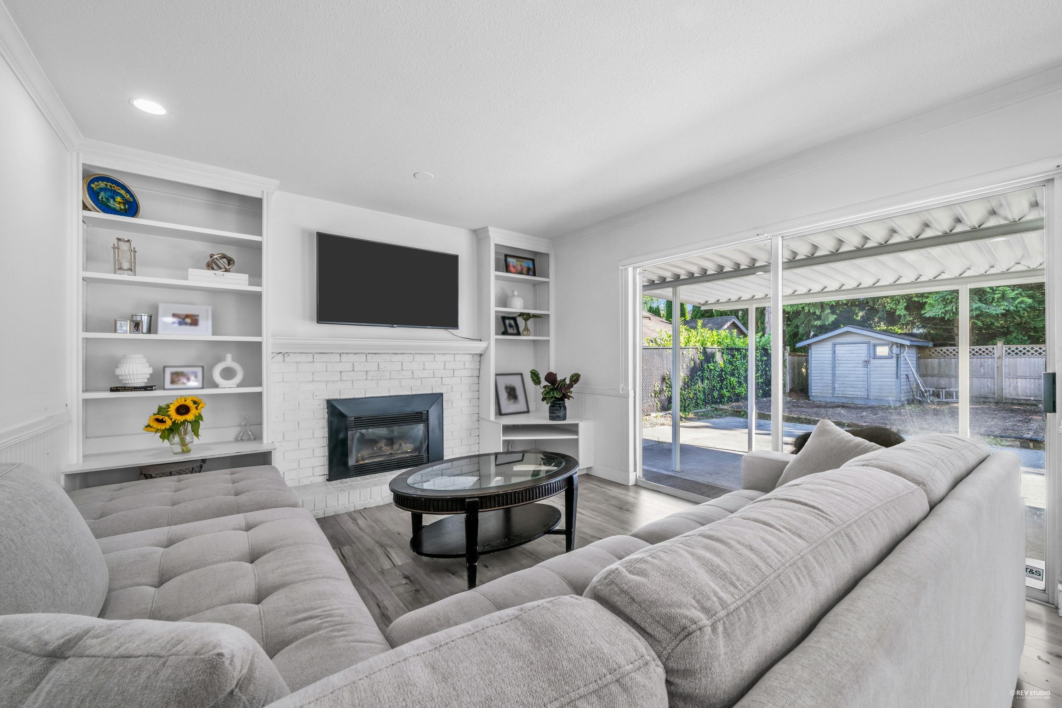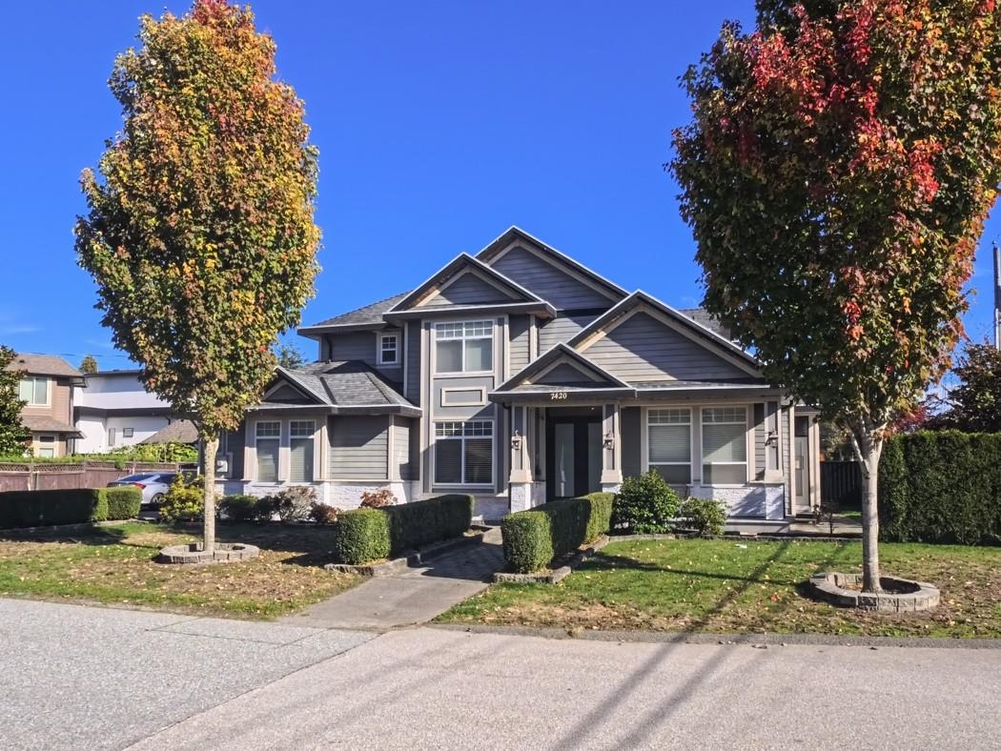Select your Favourite features
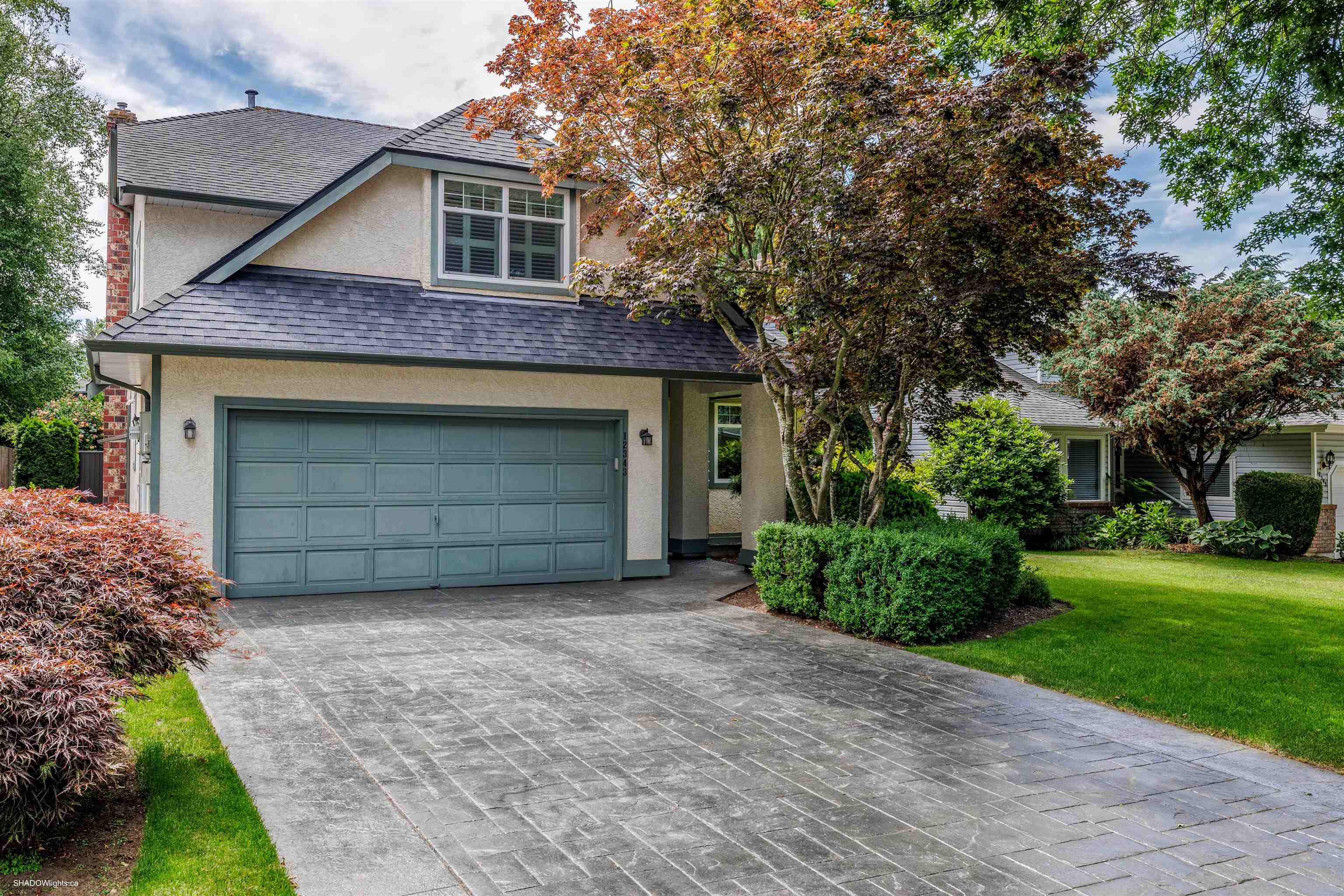
Highlights
Description
- Home value ($/Sqft)$608/Sqft
- Time on Houseful
- Property typeResidential
- CommunityShopping Nearby
- Median school Score
- Year built1989
- Mortgage payment
Welcome to your dream home in Boundary Park! This spacious residence features 3 bedrooms, a den, and a versatile flex room that could easily serve as a fourth bedroom. The property also boasts a fantastic 15x15 detached studio, ideal for use as an office, gym, or creative space. Recently upgraded with a new driveway, this home enhances curb appeal while offering convenience and easy access. Situated near Boundary Park Lake, you'll enjoy scenic views and a serene environment, while also being conveniently close to shopping and transit options. The beautifully renovated kitchen is perfect for culinary enthusiasts, equipped with modern appliances and ample storage. Don’t miss the opportunity to own this incredible home that blends comfort, functionality, and a prime location. MUST SEE!
MLS®#R3056734 updated 9 hours ago.
Houseful checked MLS® for data 9 hours ago.
Home overview
Amenities / Utilities
- Heat source Baseboard, forced air
- Sewer/ septic Public sewer, storm sewer
Exterior
- Construction materials
- Foundation
- Roof
- Fencing Fenced
- # parking spaces 4
- Parking desc
Interior
- # full baths 2
- # half baths 1
- # total bathrooms 3.0
- # of above grade bedrooms
- Appliances Washer/dryer, dishwasher, refrigerator, stove
Location
- Community Shopping nearby
- Area Bc
- Subdivision
- Water source Public
- Zoning description Sfr
Lot/ Land Details
- Lot dimensions 5950.0
Overview
- Lot size (acres) 0.14
- Basement information Crawl space
- Building size 2283.0
- Mls® # R3056734
- Property sub type Single family residence
- Status Active
- Virtual tour
- Tax year 2024
Rooms Information
metric
- Other 4.572m X 4.572m
- Flex room 4.166m X 4.826m
Level: Above - Bedroom 2.896m X 2.972m
Level: Above - Walk-in closet 1.143m X 2.388m
Level: Above - Primary bedroom 3.759m X 4.724m
Level: Above - Bedroom 3.124m X 3.124m
Level: Above - Foyer 1.829m X 3.353m
Level: Main - Dining room 3.556m X 3.861m
Level: Main - Laundry 2.134m X 2.184m
Level: Main - Living room 3.886m X 4.978m
Level: Main - Den 2.591m X 3.175m
Level: Main - Eating area 1.981m X 3.048m
Level: Main - Family room 3.759m X 5.131m
Level: Main - Kitchen 3.683m X 3.759m
Level: Main
SOA_HOUSEKEEPING_ATTRS
- Listing type identifier Idx

Lock your rate with RBC pre-approval
Mortgage rate is for illustrative purposes only. Please check RBC.com/mortgages for the current mortgage rates
$-3,701
/ Month25 Years fixed, 20% down payment, % interest
$
$
$
%
$
%

Schedule a viewing
No obligation or purchase necessary, cancel at any time
Nearby Homes
Real estate & homes for sale nearby





