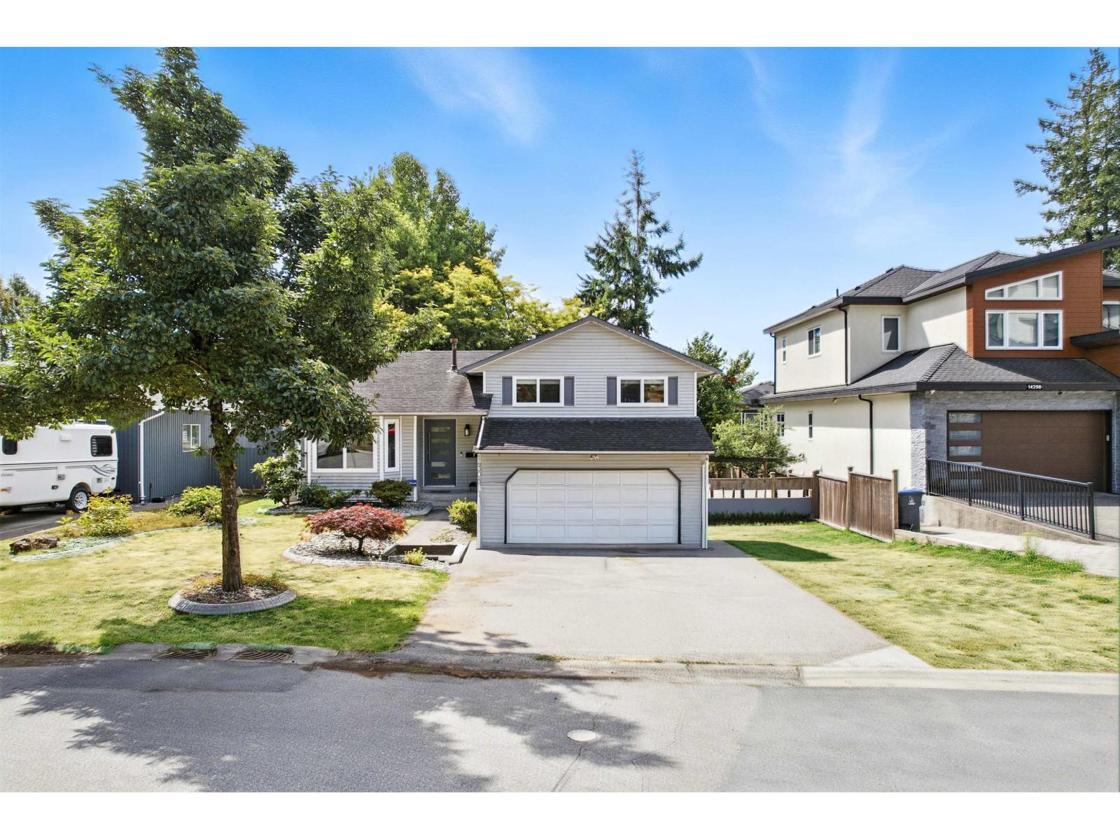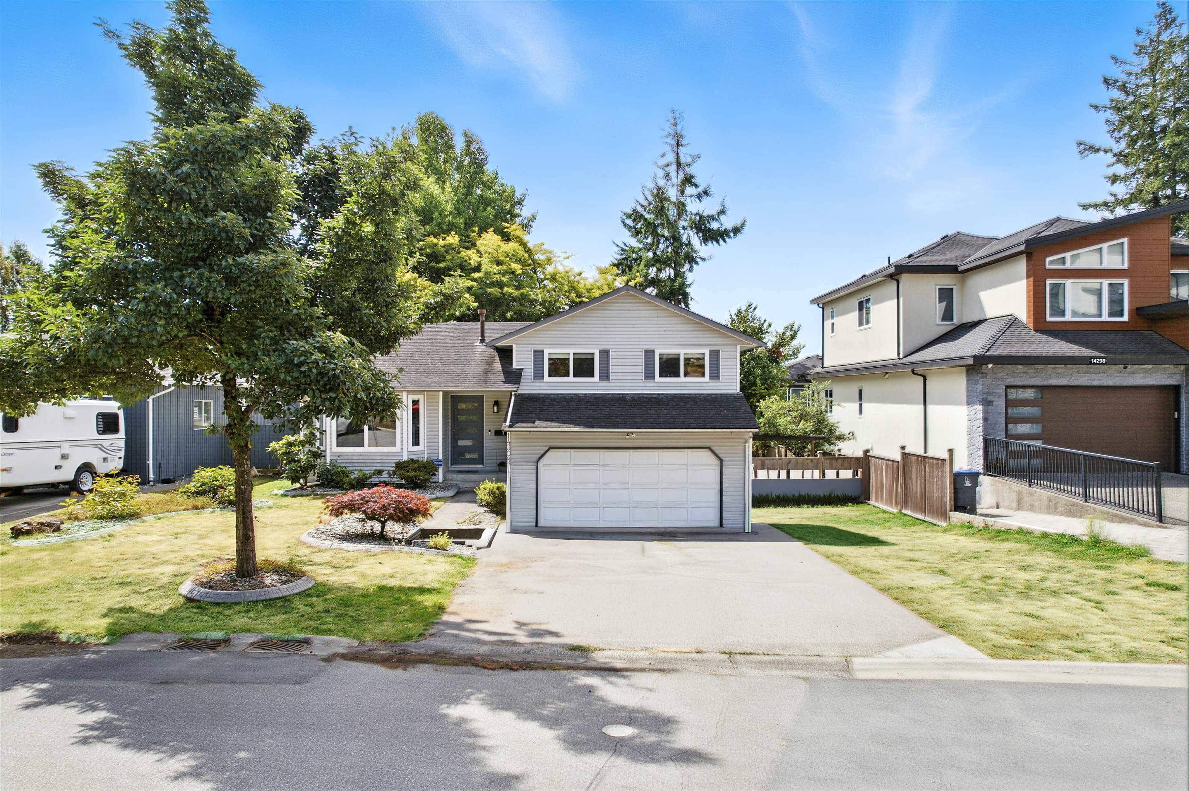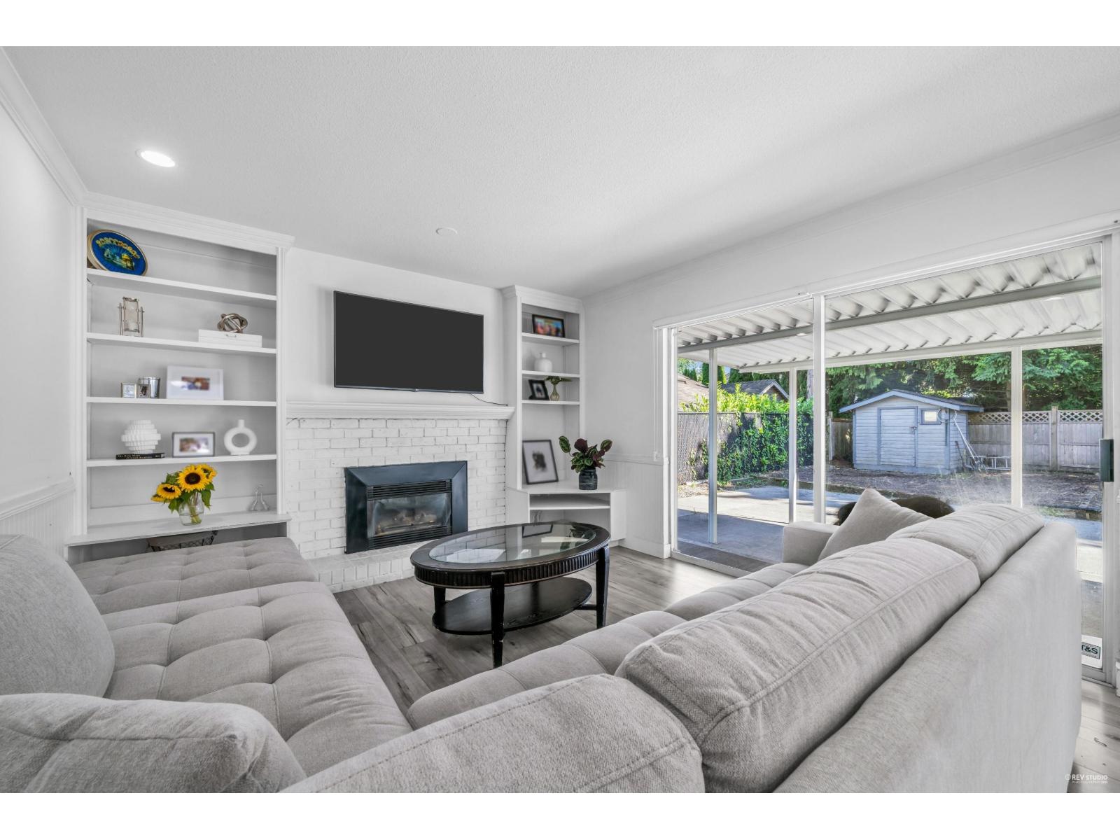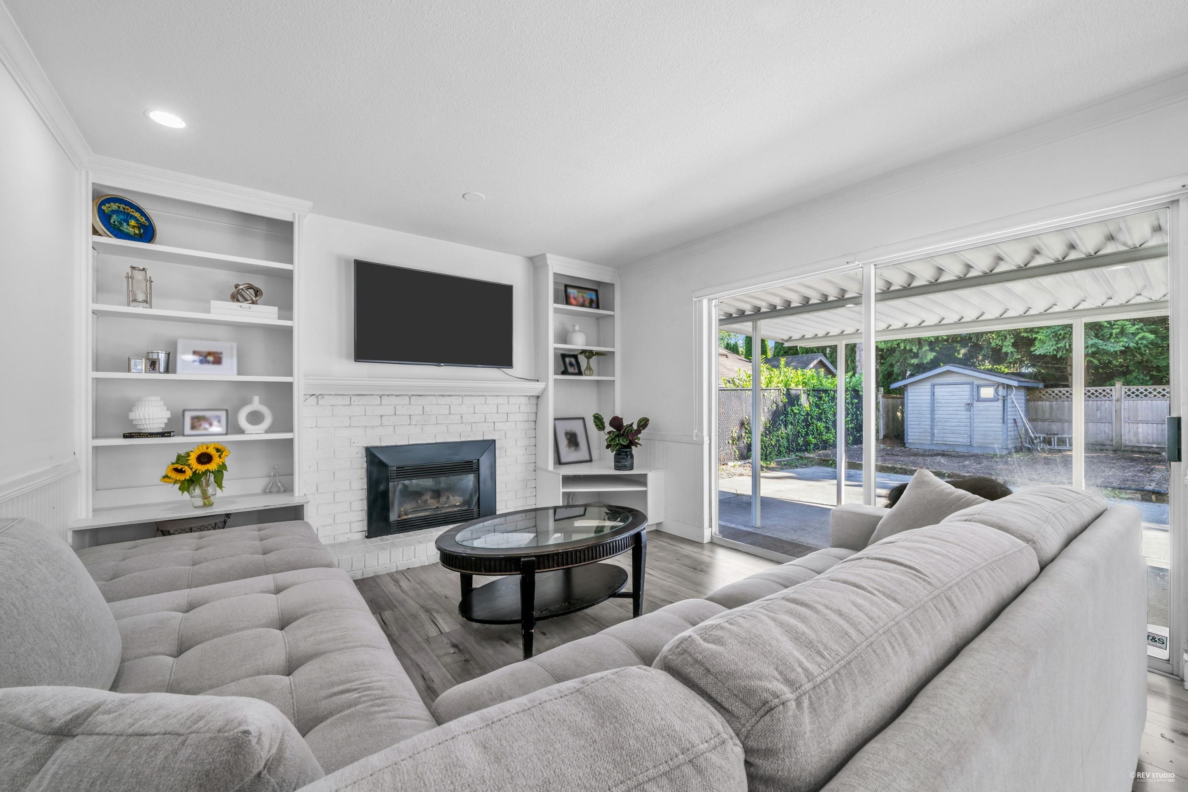- Houseful
- BC
- Surrey
- West Newton - Highway 10
- 123st Street
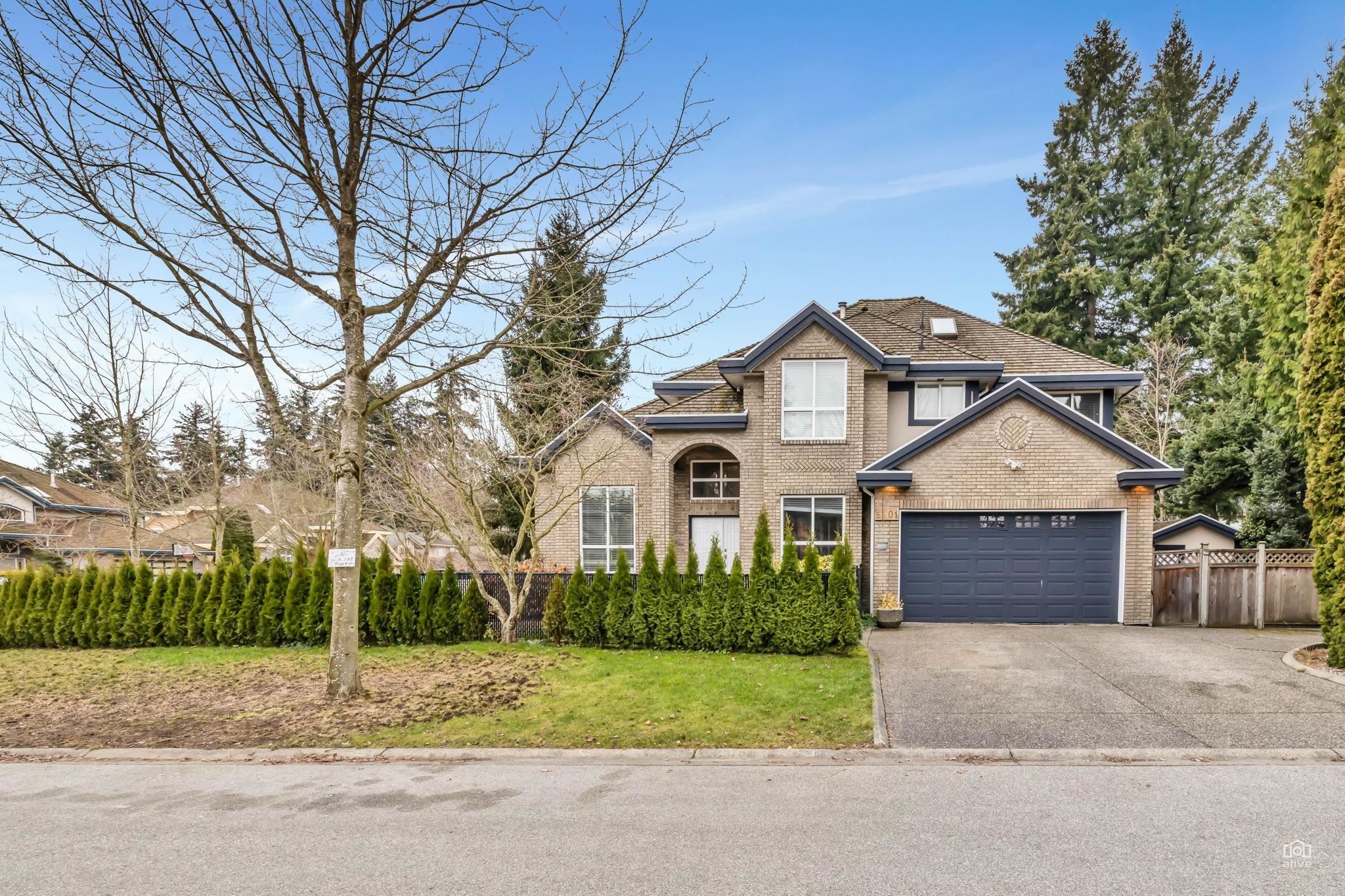
Highlights
Description
- Home value ($/Sqft)$413/Sqft
- Time on Houseful
- Property typeResidential
- Neighbourhood
- CommunityIndependent Living, Shopping Nearby
- Median school Score
- Year built1999
- Mortgage payment
Located in a highly desirable neighborhood, this stunning 7-bedroom, 6-bathroom, fully renovated home offers luxury space and versatility across all three beautifully designed levels. The upper floor boasts 4 spacious bedrooms, including 4 bathrooms. The main level features an elegant living, family, and dining area, a luxurious main kitchen. The lower level contains a 2-bedroom legal mortgage helper, which can be easily converted into 3 bedrooms. This property features a spacious driveway accommodating up to 8 cars, in addition to a double garage. Conveniently located close to shopping, schools, transit, and easy access to Hwy 91 & 99. This home is a rare opportunity to enjoy luxurious living with built-in rental income in a PRIME LOCATION! OPEN HOUSE 2PM-4PM SAT/SUN on 13th/14th Sept .
Home overview
- Heat source Baseboard, natural gas
- Sewer/ septic Public sewer
- Construction materials
- Foundation
- Roof
- Fencing Fenced
- # parking spaces 8
- Parking desc
- # full baths 5
- # half baths 1
- # total bathrooms 6.0
- # of above grade bedrooms
- Appliances Washer/dryer, dishwasher, refrigerator, stove
- Community Independent living, shopping nearby
- Area Bc
- Water source Public
- Zoning description R3
- Lot dimensions 6259.0
- Lot size (acres) 0.14
- Basement information Full, finished, exterior entry
- Building size 4237.0
- Mls® # R3037830
- Property sub type Single family residence
- Status Active
- Tax year 2024
- Bedroom 4.191m X 3.378m
Level: Above - Primary bedroom 5.588m X 5.334m
Level: Above - Bedroom 5.08m X 3.531m
Level: Above - Walk-in closet 1.6m X 3.226m
Level: Above - Bedroom 3.683m X 3.962m
Level: Above - Study 1.245m X 1.905m
Level: Above - Dining room 4.369m X 2.921m
Level: Basement - Bedroom 3.988m X 3.556m
Level: Basement - Storage 5.512m X 4.902m
Level: Basement - Bedroom 3.048m X 3.556m
Level: Basement - Kitchen 4.369m X 3.429m
Level: Basement - Living room 4.293m X 4.572m
Level: Basement - Utility 1.956m X 1.372m
Level: Basement - Bedroom 4.394m X 3.175m
Level: Main - Family room 4.953m X 4.496m
Level: Main - Laundry 2.692m X 2.769m
Level: Main - Foyer 4.14m X 3.277m
Level: Main - Kitchen 3.962m X 2.845m
Level: Main - Living room 5.537m X 3.581m
Level: Main - Eating area 4.039m X 3.277m
Level: Main - Dining room 4.293m X 3.683m
Level: Main
- Listing type identifier Idx

$-4,664
/ Month





